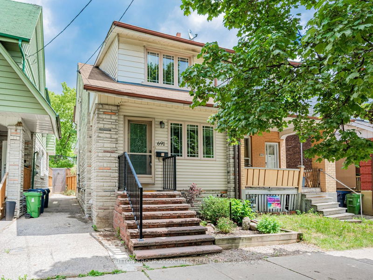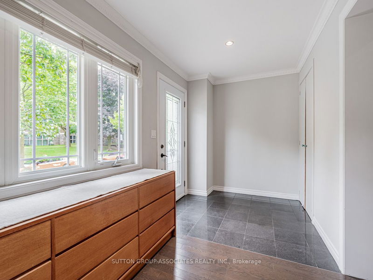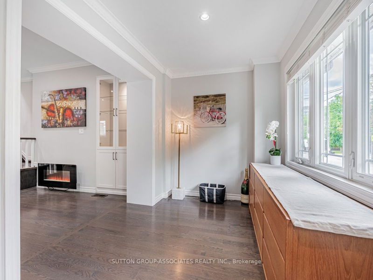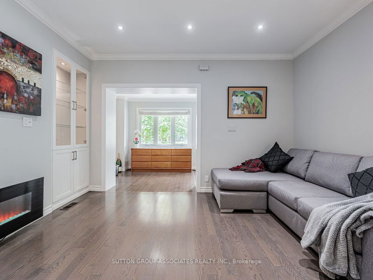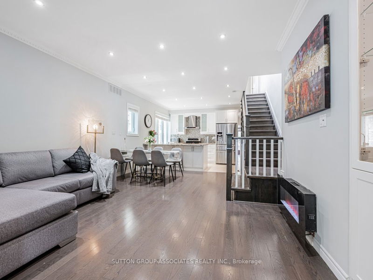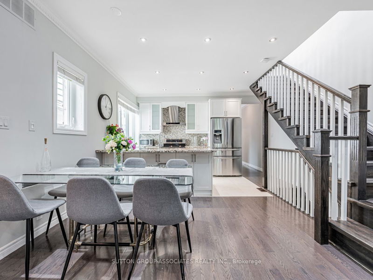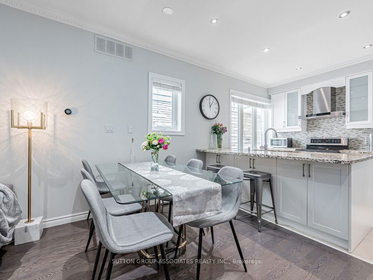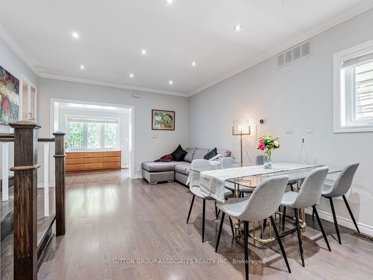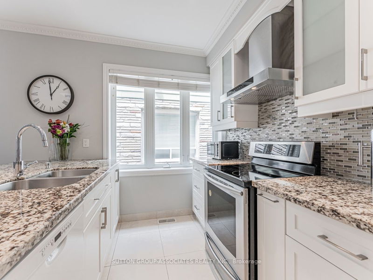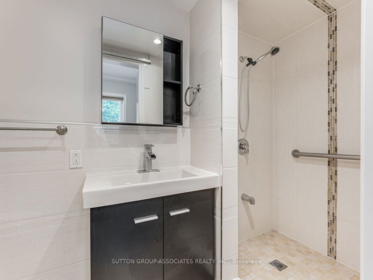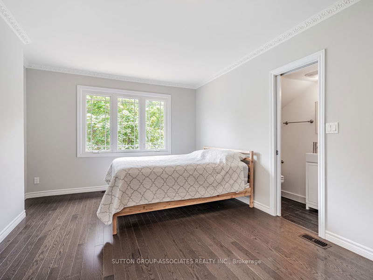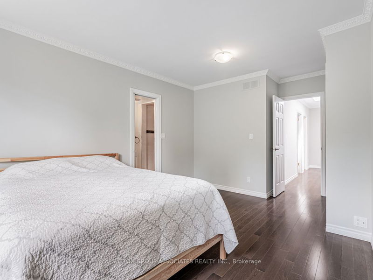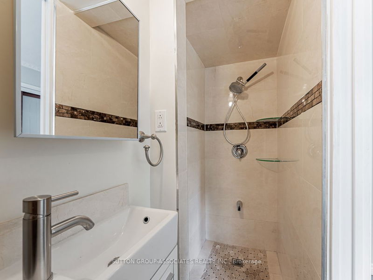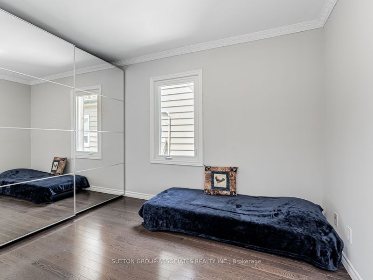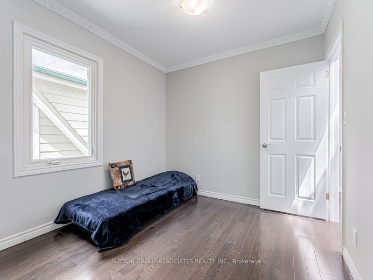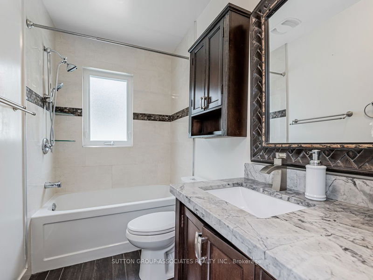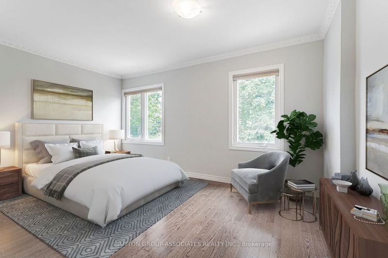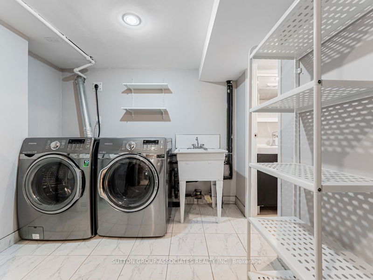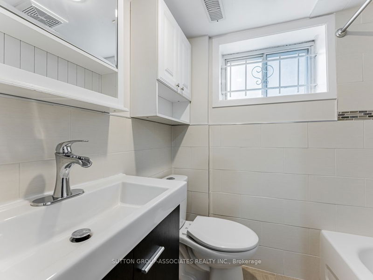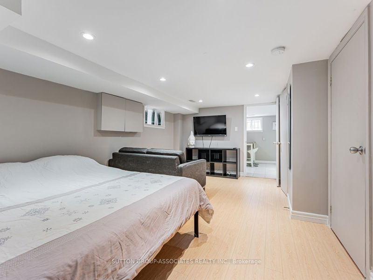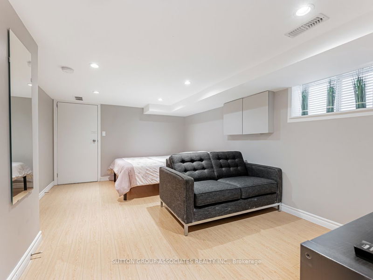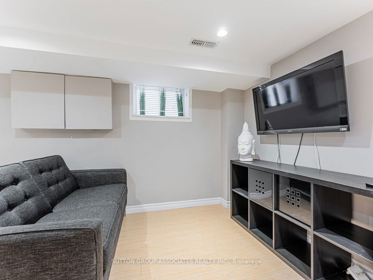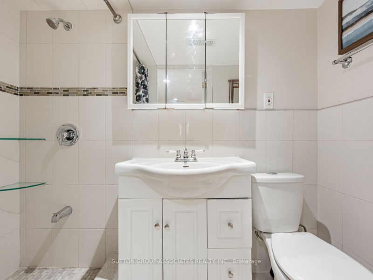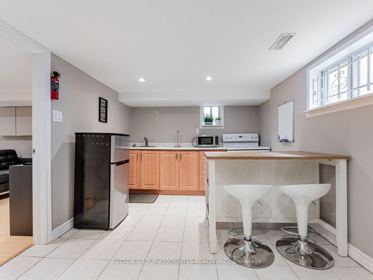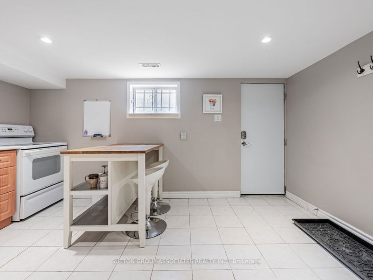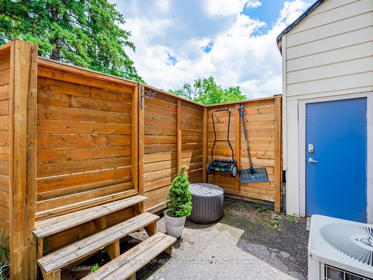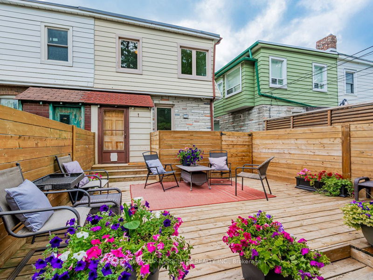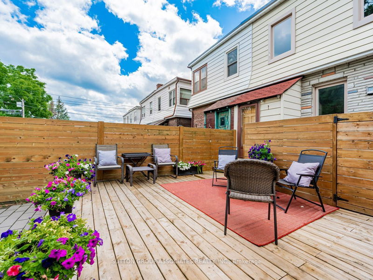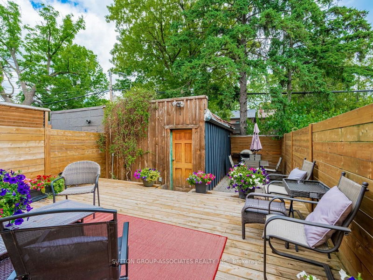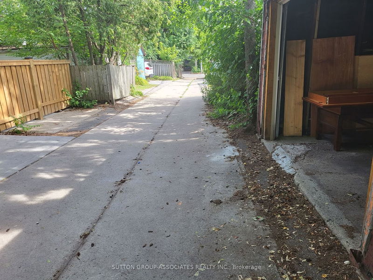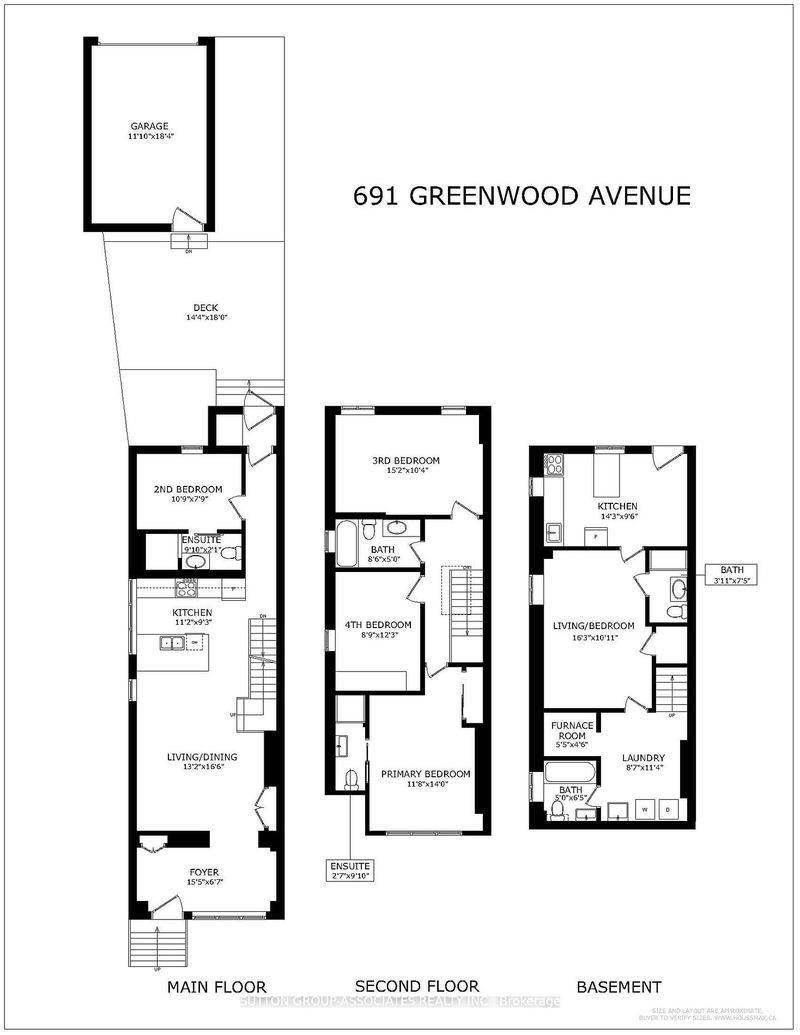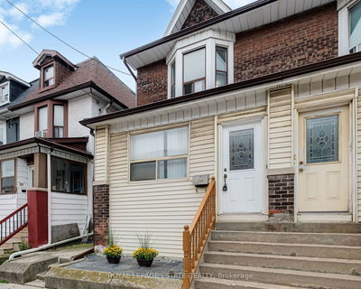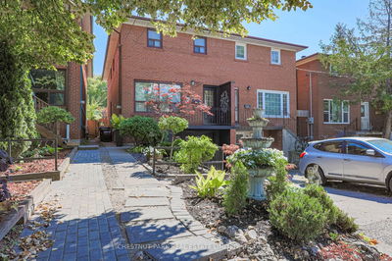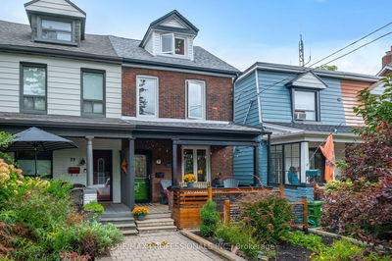This one ticks all the boxes. Large solid brick semi (see floorplans attached). Extensively renovated to create light-filled flexible contemporary living spaces. Generous modern kitchen with double-size island granite counter breakfast bar. 4 large bedrooms (one on main floor that could be used as a home office). 5 washrooms. Mudroom connects to a private fully enclosed deck. 1 Bed basement apartment, high ceilings, sep entrance, 2 door exit. Oversized detached garage off laneway, mutual shared driveway parking at the front with the friendly neighbour. Located on a quiet treed section of Greenwood Ave, within a 30kmph speed limit. Just a few steps north of the vibrant Danforth and a 3 minute walk to Greenwood station. Excellent Schools, Daycare, French immersion, and Parks make for an unbeatable neighbourhood. A home big enough for an expending family or an easy rental with an estimated gross income of $6000 monthly or rent basement separately. A great turnkey hassle-free investment.
Property Features
- Date Listed: Friday, July 14, 2023
- Virtual Tour: View Virtual Tour for 691 Greenwood Avenue
- City: Toronto
- Neighborhood: Danforth
- Major Intersection: Greenwod And Danforth
- Full Address: 691 Greenwood Avenue, Toronto, M4J 4B6, Ontario, Canada
- Living Room: Hardwood Floor, Open Concept, Pot Lights
- Kitchen: Granite Counter, Renovated, Breakfast Bar
- Kitchen: Eat-In Kitchen, Tile Floor
- Listing Brokerage: Sutton Group-Associates Realty Inc. - Disclaimer: The information contained in this listing has not been verified by Sutton Group-Associates Realty Inc. and should be verified by the buyer.

