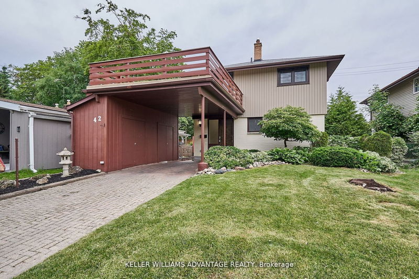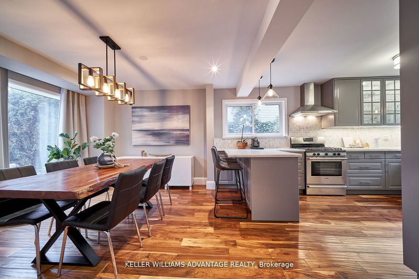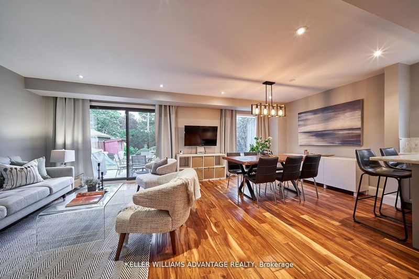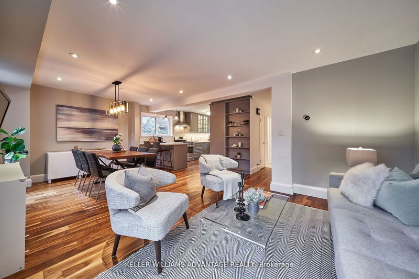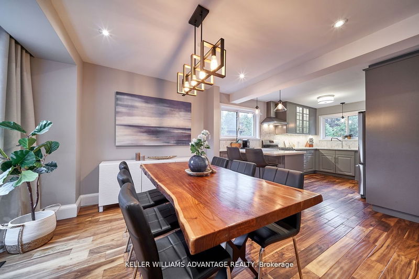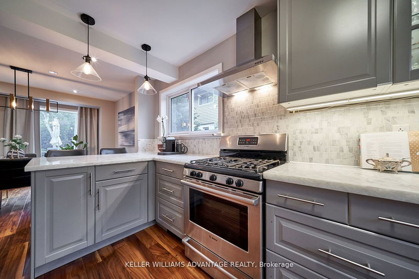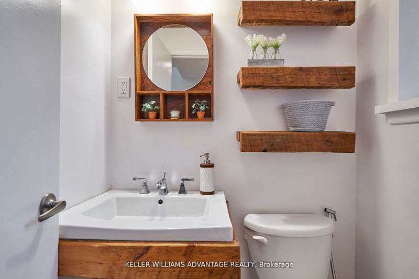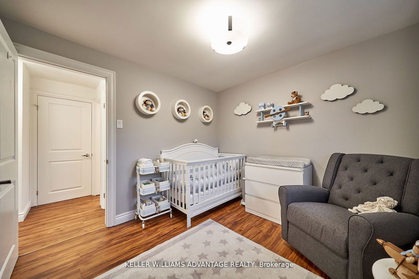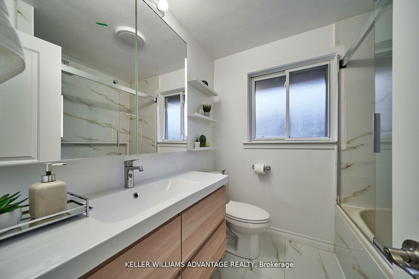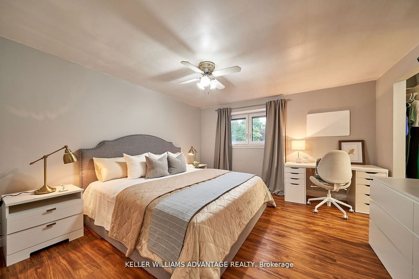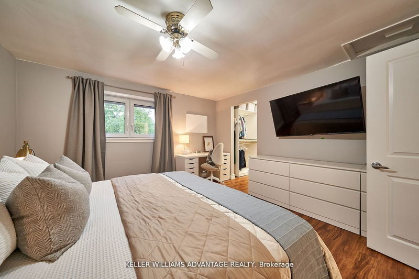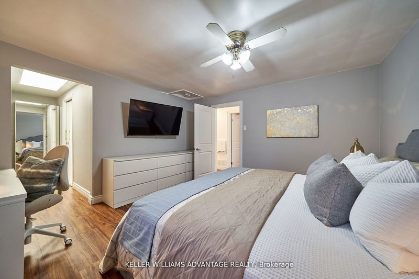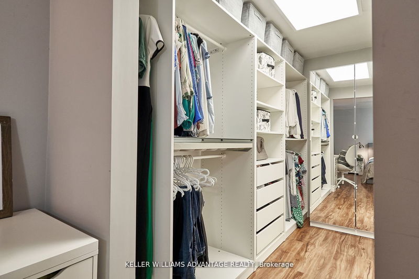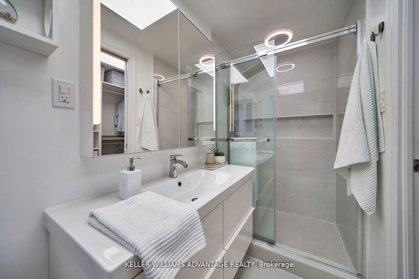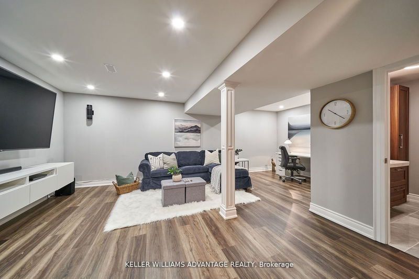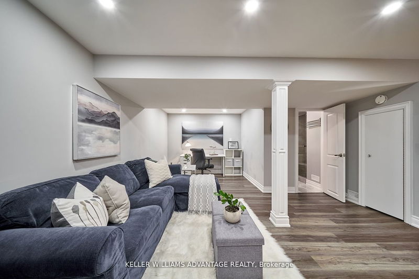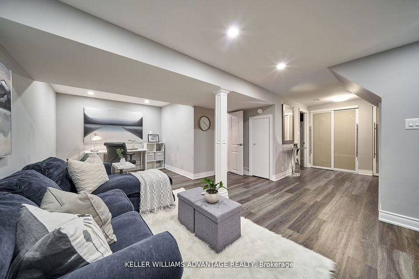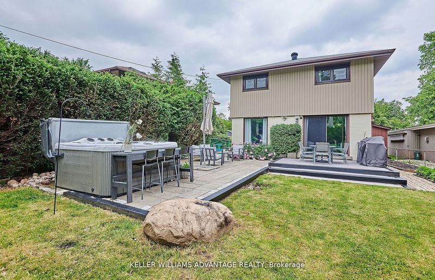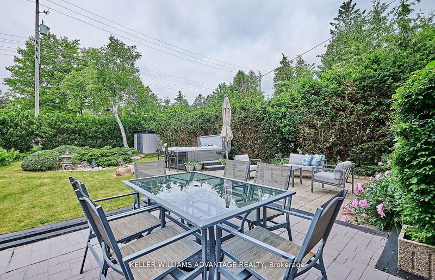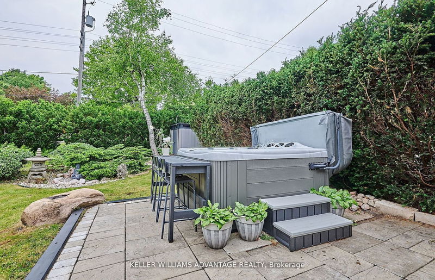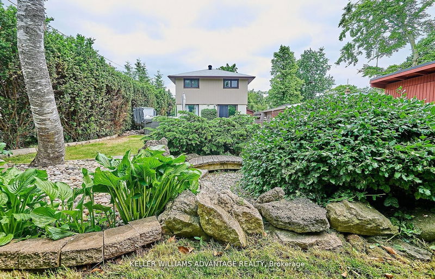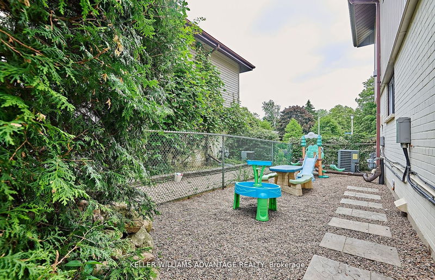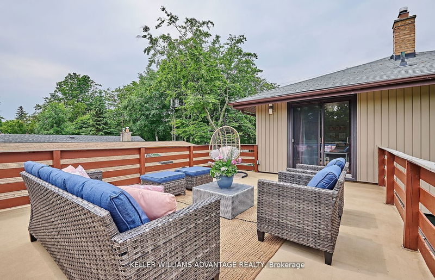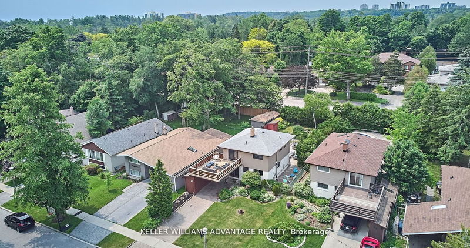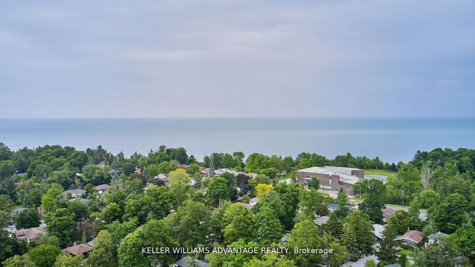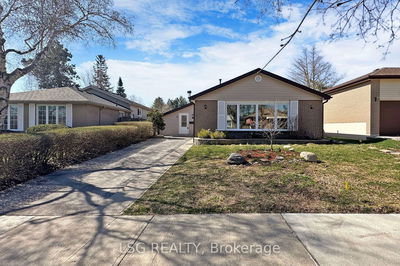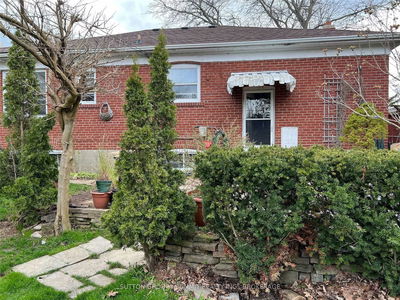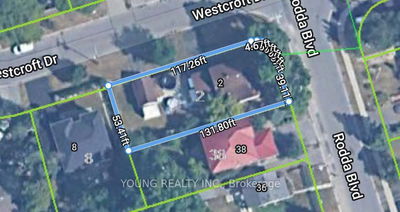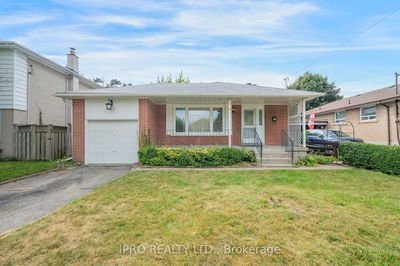Welcome To Your Designer Renovated Dream Home In The Heart Of Guildwood! This Stunning 3 Bdrm 4 Bath Home Is Fully Renovated W No Expense Spared Or Detail Overlooked. You'll Love The Elegant Open-Concept Layout Filled W Contemporary Finishes, Engineered Hardwood Flrs, & Custom Chef's Kitchen W Sleek Marble Counters, LED Cabinet Lights, Luxe Bosch S/S Appliances & Carbon Fiber Faucet. All Baths Renovated W Modern Finishes; Floating Cabinets, B/I Bluetooth, LED Lights, Glass Showers, &More. Primary Bdrm Offers Huge W/I Closet & Spa-Like 3Pc Ensuite & 2nd Bdrm Walks Out 2 Huge Rooftop Patio W Breathtaking Sunrise Views. Wide Open Bsmt Perfect As 4th Bdrm/Nanny Suite/In-Law Suite; Renovated Into Perfect Home Theatre; Enjoy Ambient Theatre Lighting, Dricore Subflooring, New 3Pc Bath. 2nd Flr Chute 2 Bsmt Laundry W New Cabinets/Sink. Ultra-Private Bkyd Oasis, Fully Landscaped & Ft. 6-Seat HotTub W LED Lights, B/I Sound System & Custom Bar, Deck & Patio Seating, Play Area Perfect For Kids!
Property Features
- Date Listed: Monday, July 17, 2023
- Virtual Tour: View Virtual Tour for 42 Lyncroft Drive
- City: Toronto
- Neighborhood: Guildwood
- Full Address: 42 Lyncroft Drive, Toronto, M1E 1X7, Ontario, Canada
- Living Room: W/O To Patio, Hardwood Floor, Open Concept
- Kitchen: Marble Counter, Stainless Steel Appl, Breakfast Bar
- Listing Brokerage: Keller Williams Advantage Realty - Disclaimer: The information contained in this listing has not been verified by Keller Williams Advantage Realty and should be verified by the buyer.

