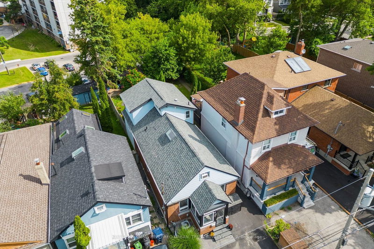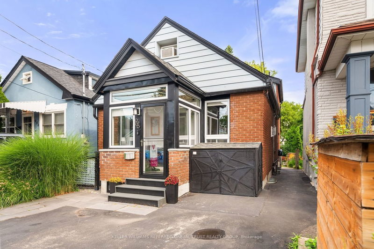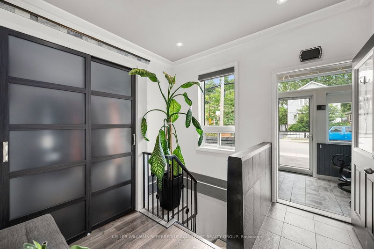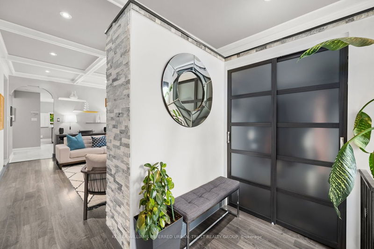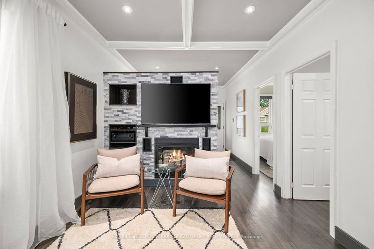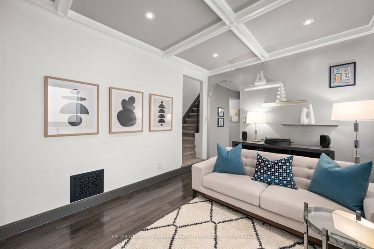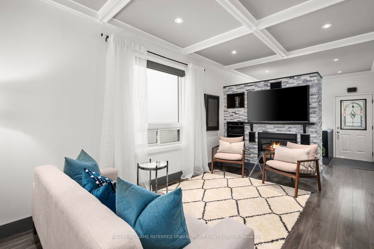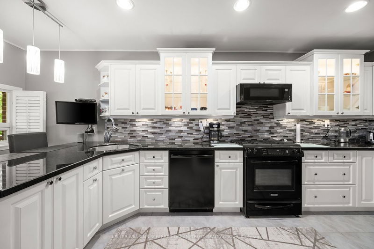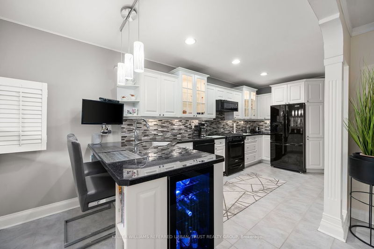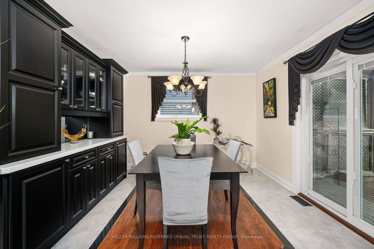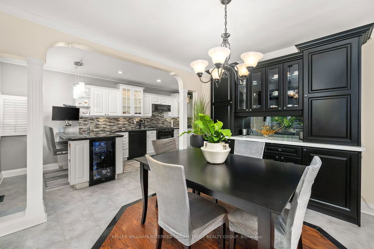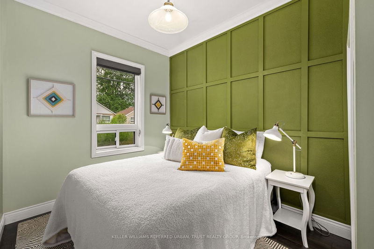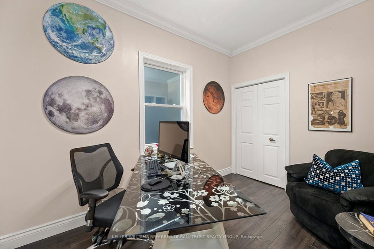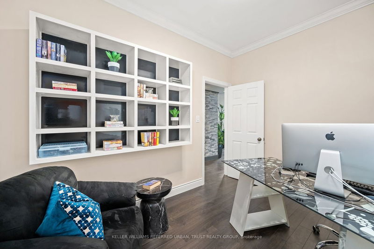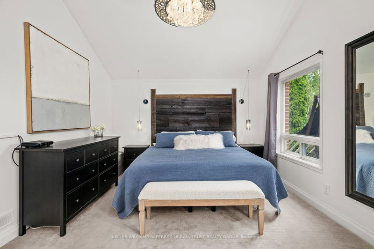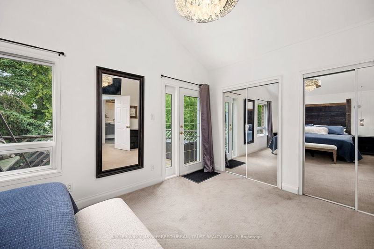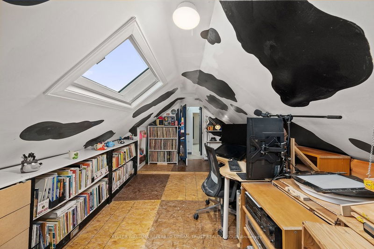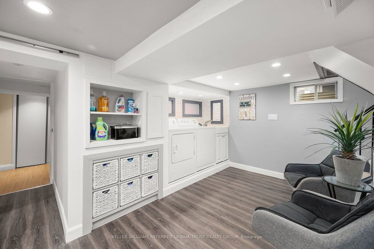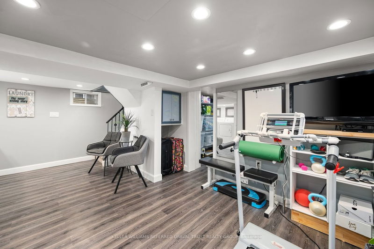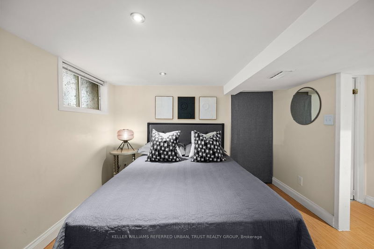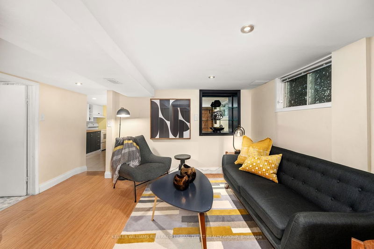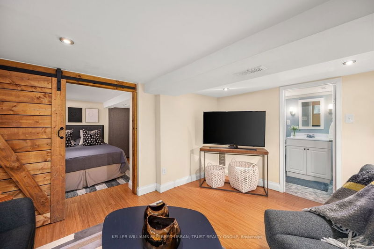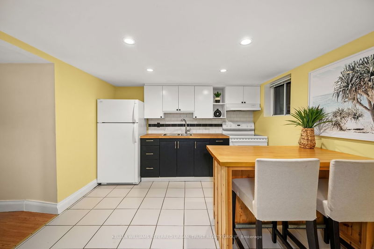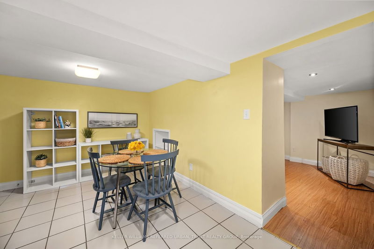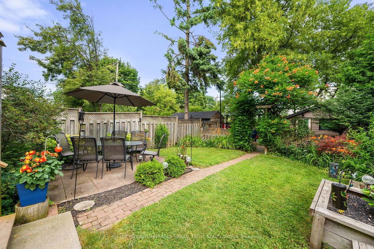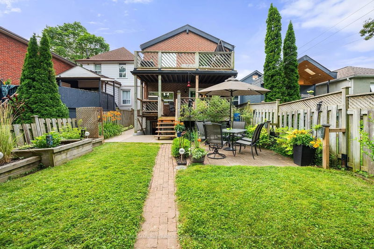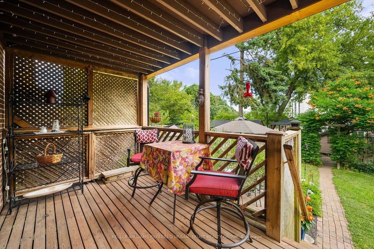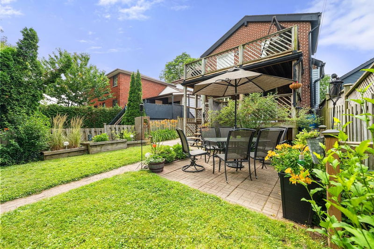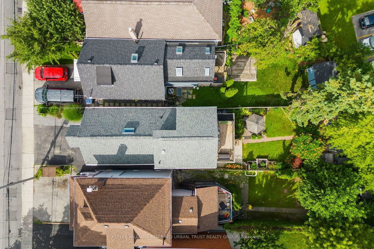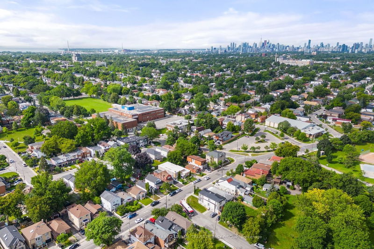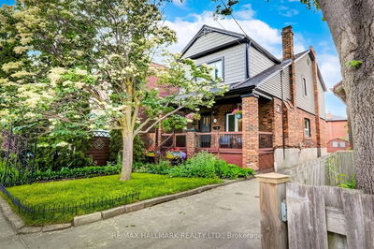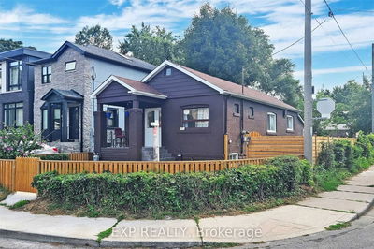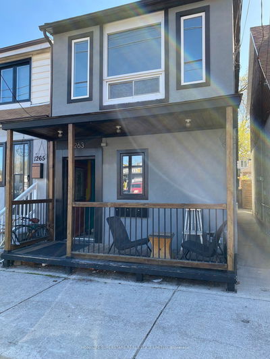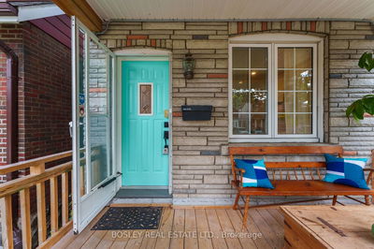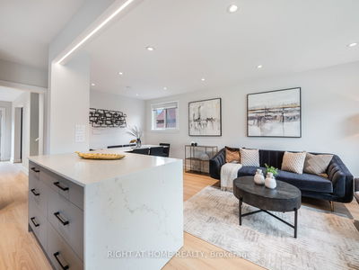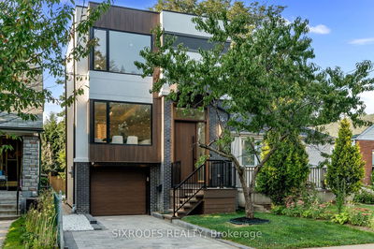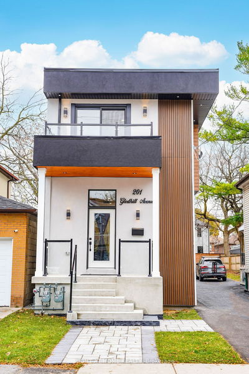The care put into this home is impeccable. From the sun-drenched front porch, to the gorgeous backyard, quality finishes can be found in every nook! This 1.5 Story home is much larger than it looks with an expansive 2nd floor rear extension. Main floor has 2 versatile bedrooms, formal dining, grand kitchen, & 3-piece bath. Lavish 2nd Floor Primary Bedroom features vaulted ceilings, & a full-width deck with a spectacular view of Stan Wadlow & Taylor Creek. Generous Loft space is a blank canvas - 4th bedroom? Office? The choice is yours. 1-bedroom basement apartment is completely self-contained with separate laundry, living, kitchen and 4-piece bath. Great income potential or perfect for multi-generational families. Front pad parking is no-cost & deeded with the property as per City of Toronto. Current owners fit 2 cars easily without issue. As if this isn't enough, 986 Cosburn qualifies to build a max. 1291 sq ft Garden Suite under the City of Toronto's new Garden Suite program!
Property Features
- Date Listed: Tuesday, July 18, 2023
- Virtual Tour: View Virtual Tour for 986 Cosburn Avenue
- City: Toronto
- Neighborhood: Woodbine-Lumsden
- Major Intersection: Cosburn And Woodbine
- Living Room: Main
- Kitchen: Main
- Family Room: Bsmt
- Kitchen: Bsmt
- Listing Brokerage: Keller Williams Referred Urban, Trust Realty Group - Disclaimer: The information contained in this listing has not been verified by Keller Williams Referred Urban, Trust Realty Group and should be verified by the buyer.

