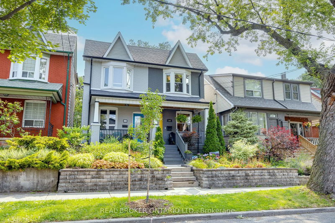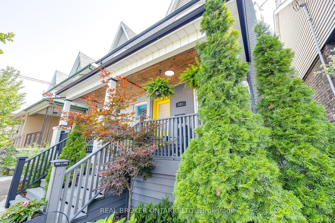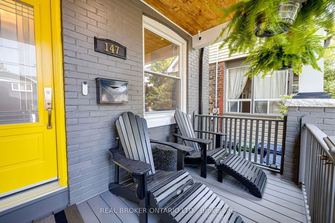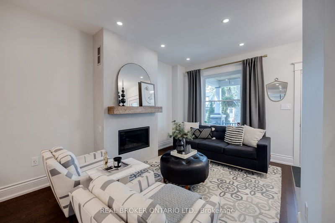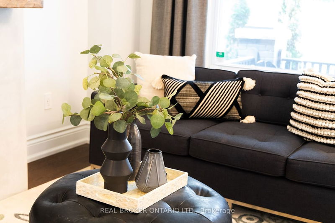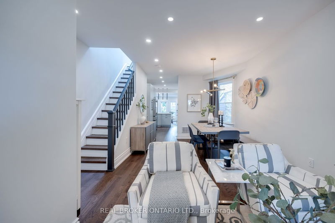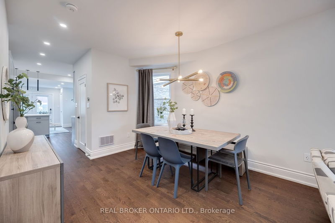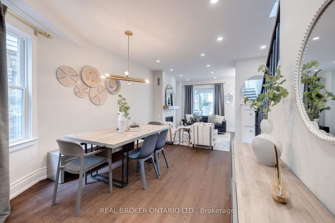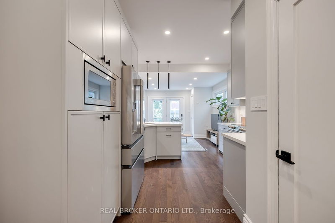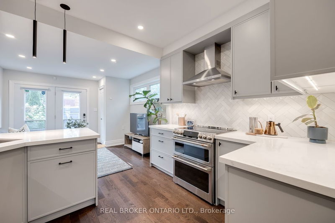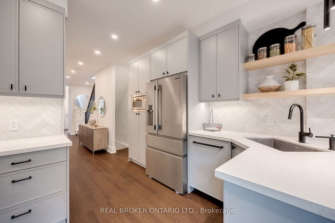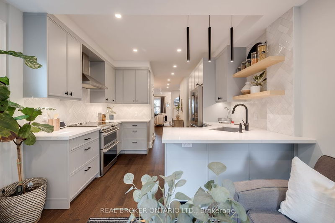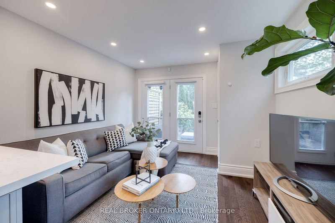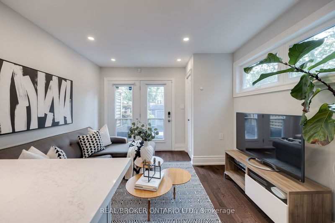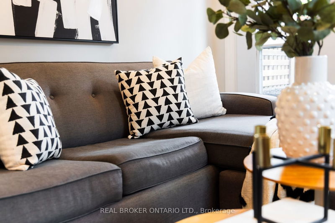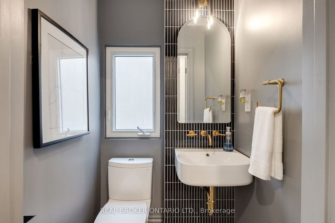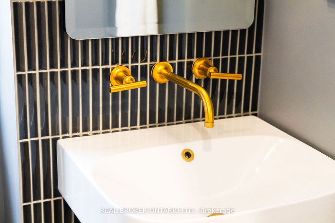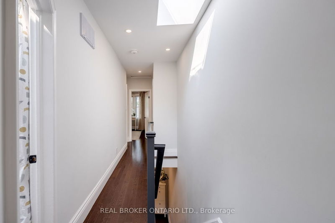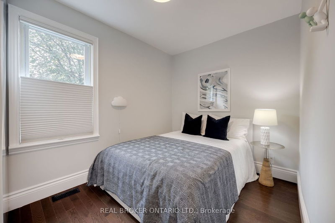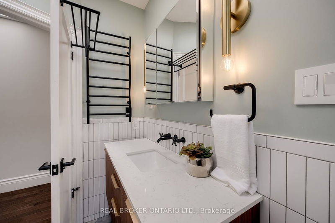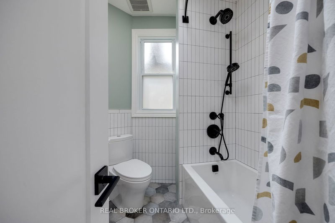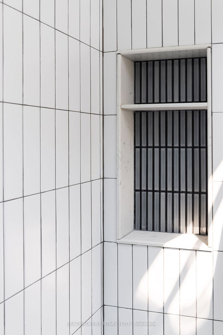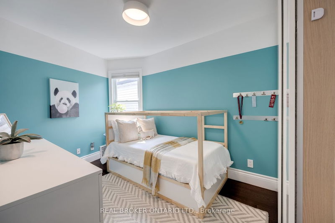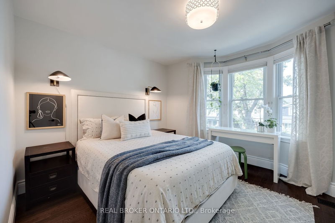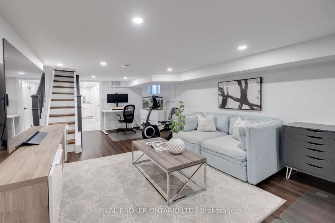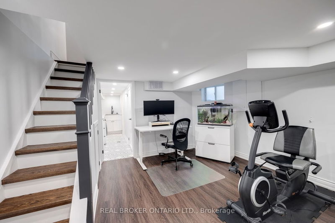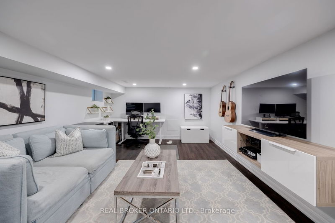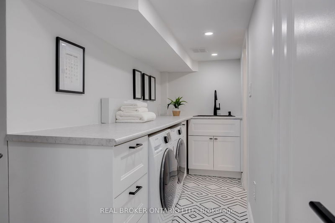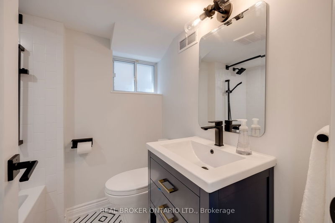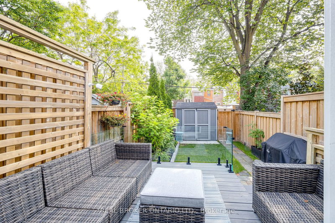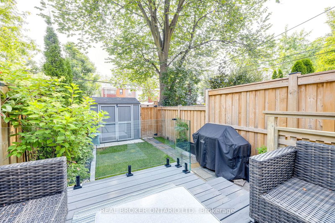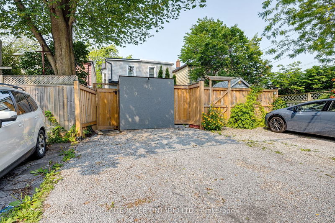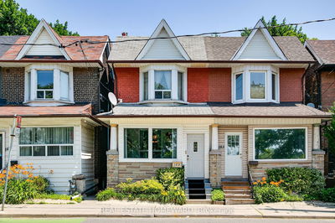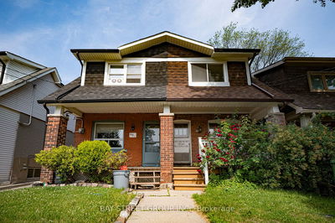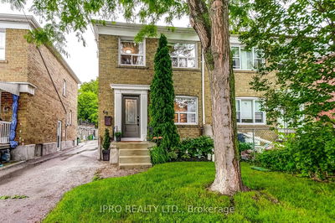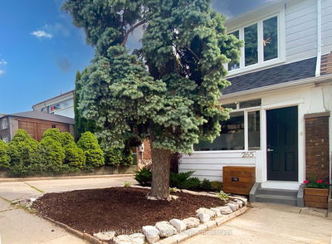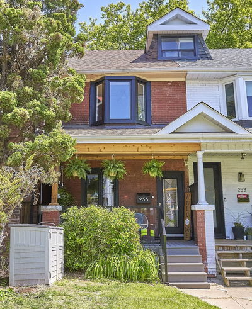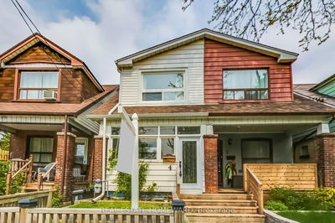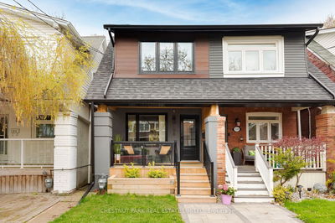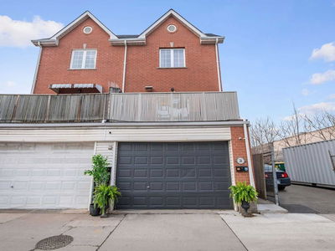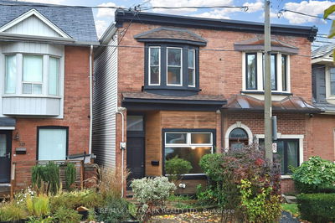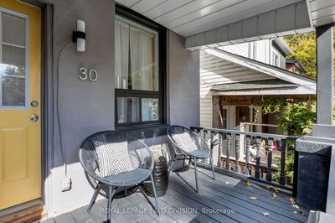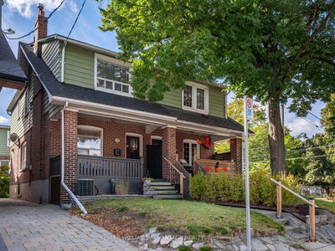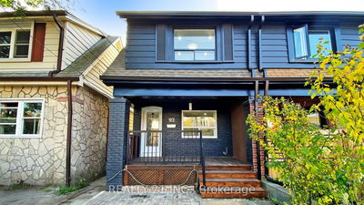Set Back on a Quiet Road, This Picturesque & Spacious Home Is Specifically Designed for Luxurious & Functional Living. A meticulous focus on detail is displayed in its craftsmanship, highlighted by both natural light & strategically placed fixtures. Each decision was carefully made to create a cohesive living environment. The gorgeous kitchen has popular branded appliances, quartz countertops, & extensive storage - even where you least expect it. The primary bedroom has a sizable wardrobe that offers ample storage. The front yard provides a sense of tranquility & privacy thanks to the tiered garden w/c hosts a number of eye-catching botanicals. Even the backyard is an oasis that opens up to an inviting patio w/ brand-new upgrades. HVAC provides a comfortable indoor climate all-year round. Laneway access offers 2 parking spaces & the lot offers a potential development opportunity for a laneway suite which could provide a positive flow of future income. 90 sec to Greenwood Subway Station
Property Features
- Date Listed: Tuesday, July 18, 2023
- City: Toronto
- Neighborhood: Greenwood-Coxwell
- Major Intersection: Danforth Ave/Greenwood Ave
- Living Room: Hardwood Floor, Pot Lights, Gas Fireplace
- Kitchen: Renovated, Quartz Counter, Stainless Steel Appl
- Family Room: Hardwood Floor, B/I Closet, W/O To Sundeck
- Listing Brokerage: Real Broker Ontario Ltd. - Disclaimer: The information contained in this listing has not been verified by Real Broker Ontario Ltd. and should be verified by the buyer.

