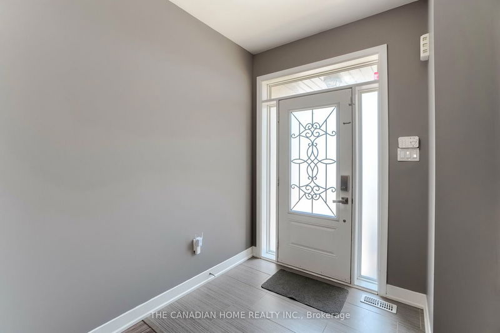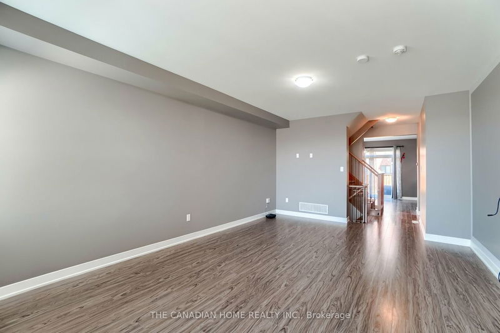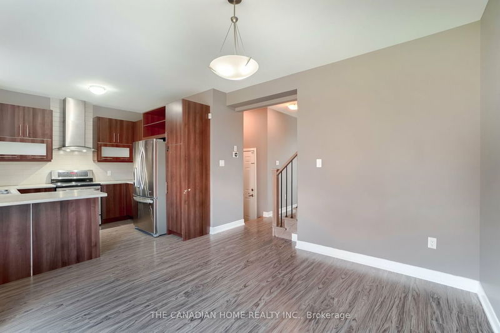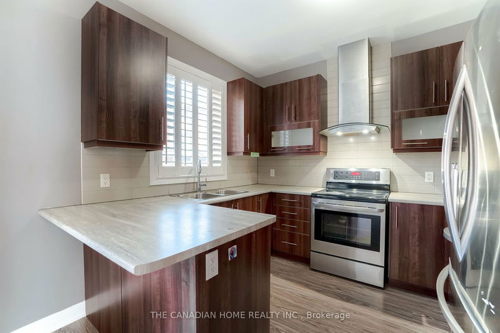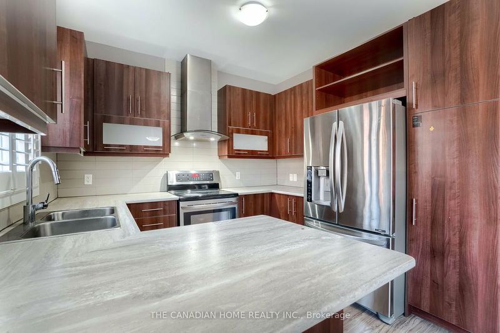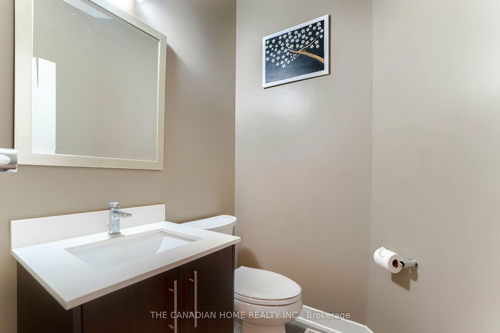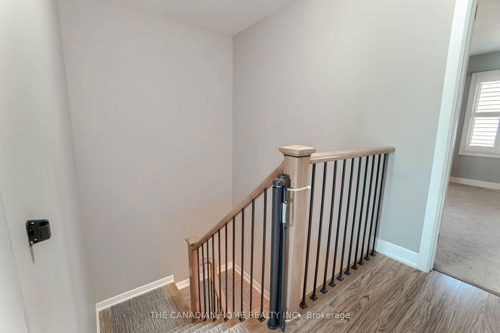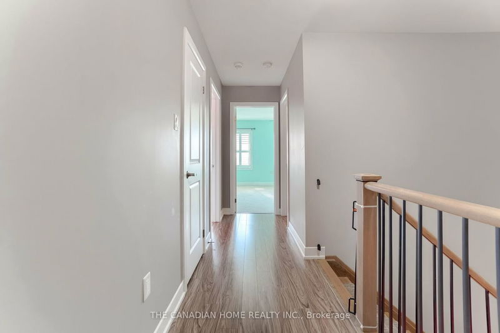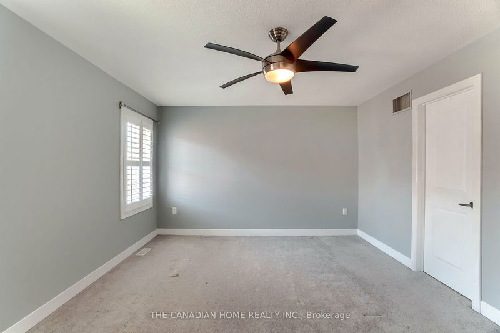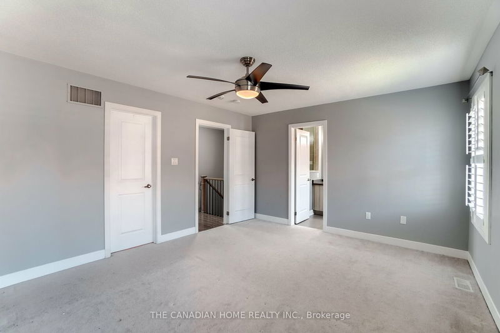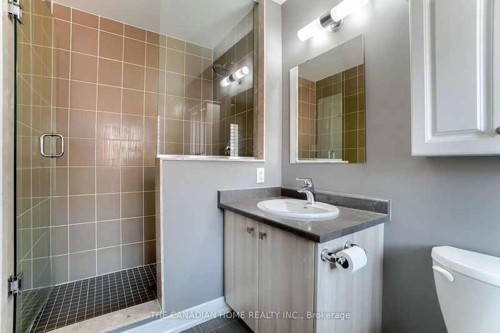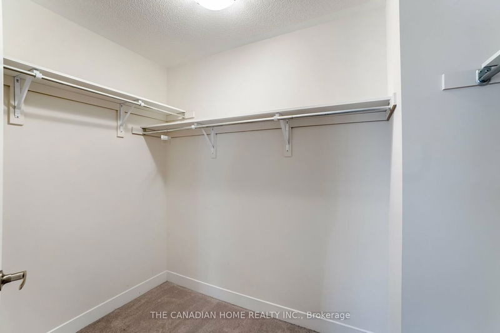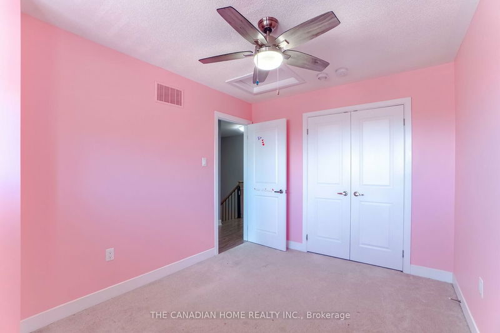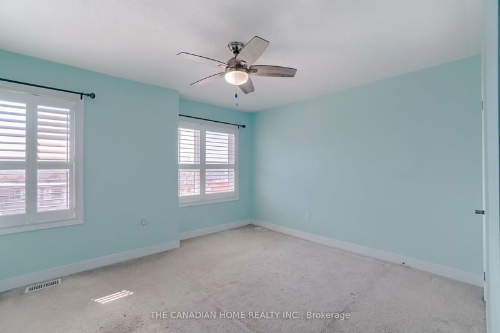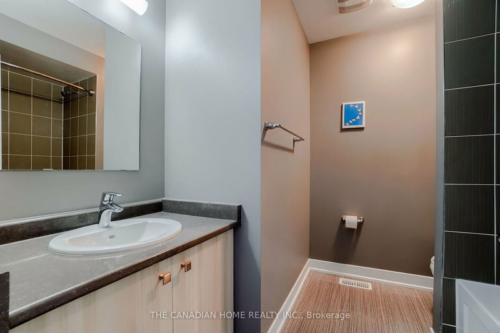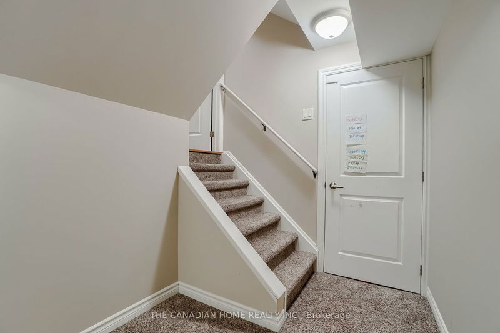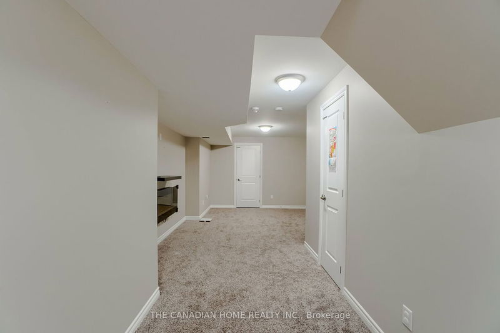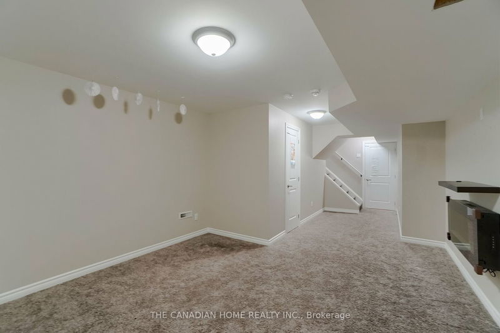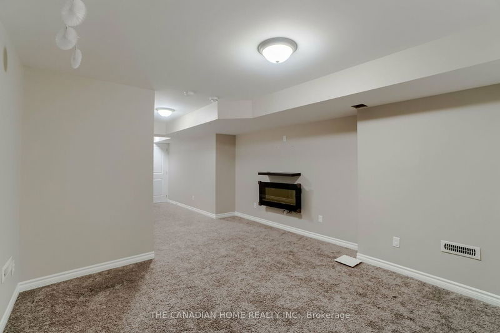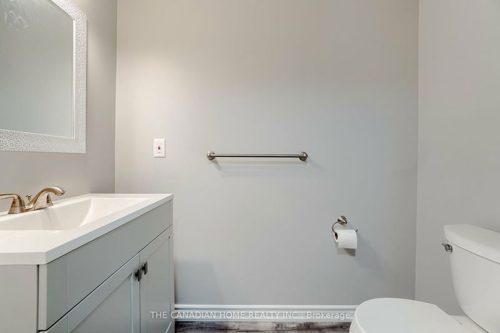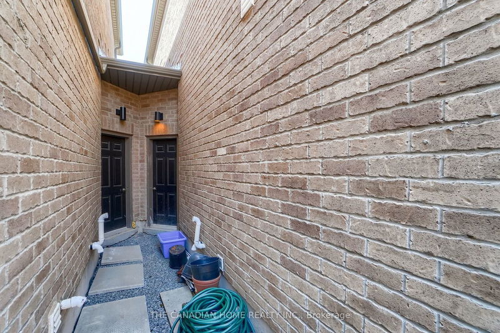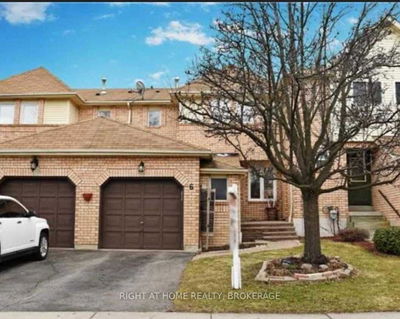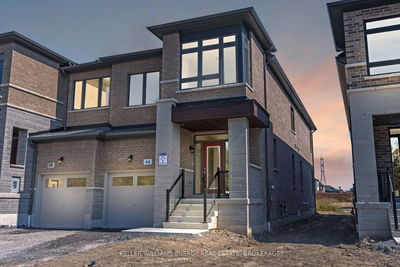3 Bedroom Freehold Modern Semi-Link Home, Nestled In Pringle Creek, Sharing One Common Wall And The Other Side Is Linked To The Garage. Spacious Interiors, Clean Lines And Smart Features. Oak Stairs And Wrought Iron Pickets, Frameless Glass Shower Enclosure. Modern Laminate Flooring, Finished Basement, California Shutters. Great Location.
Property Features
- Date Listed: Wednesday, July 19, 2023
- Virtual Tour: View Virtual Tour for 134 Vanier Street
- City: Whitby
- Neighborhood: Pringle Creek
- Major Intersection: Brock St N And Rossland
- Full Address: 134 Vanier Street, Whitby, L1R 0N3, Ontario, Canada
- Living Room: Laminate, Combined W/Dining
- Kitchen: Laminate, Centre Island, Modern Kitchen
- Family Room: Broadloom, Open Concept, 2 Pc Ensuite
- Listing Brokerage: The Canadian Home Realty Inc. - Disclaimer: The information contained in this listing has not been verified by The Canadian Home Realty Inc. and should be verified by the buyer.





