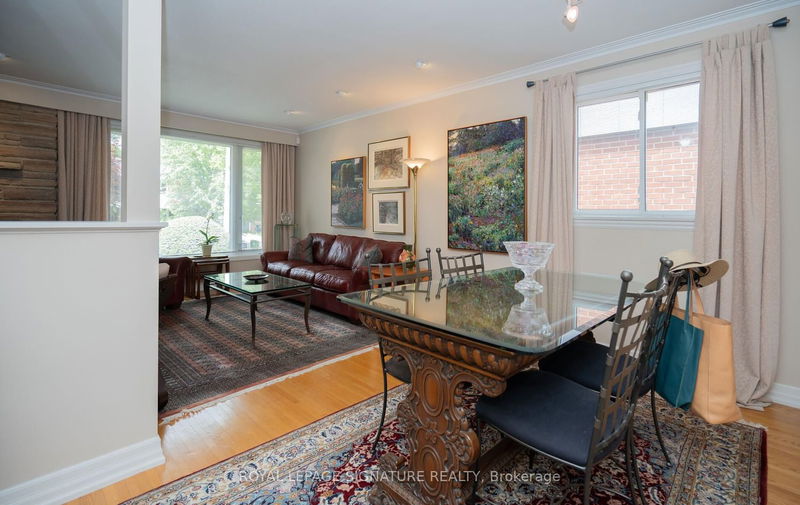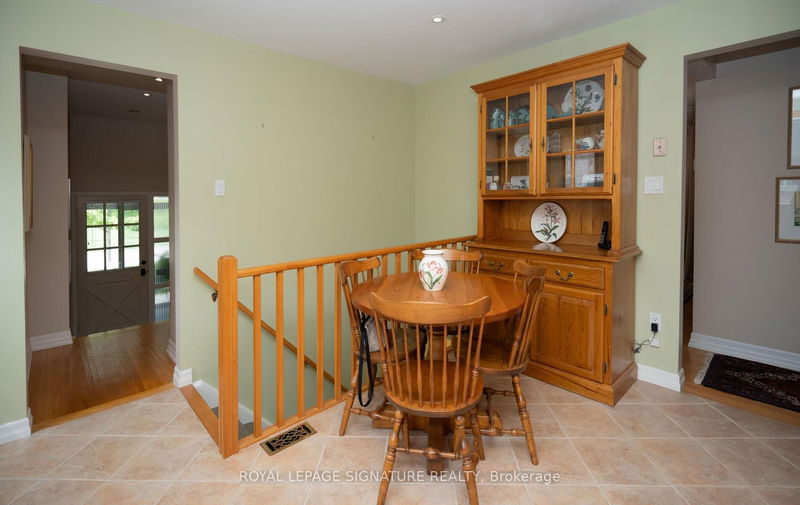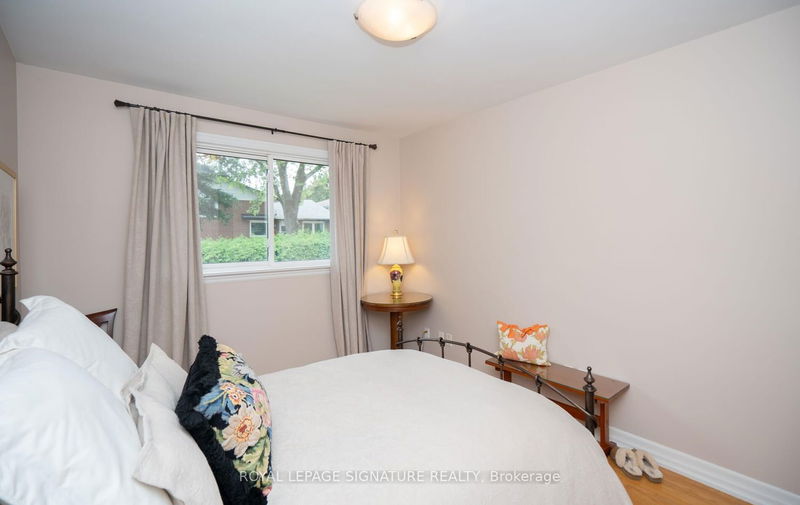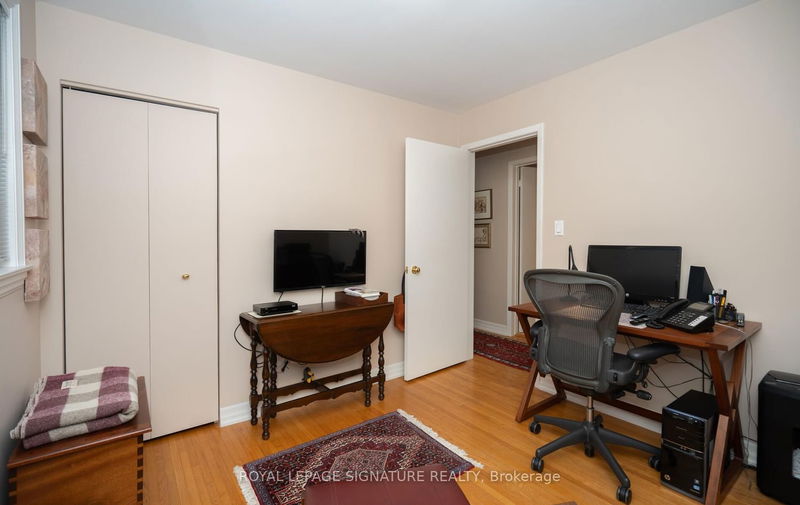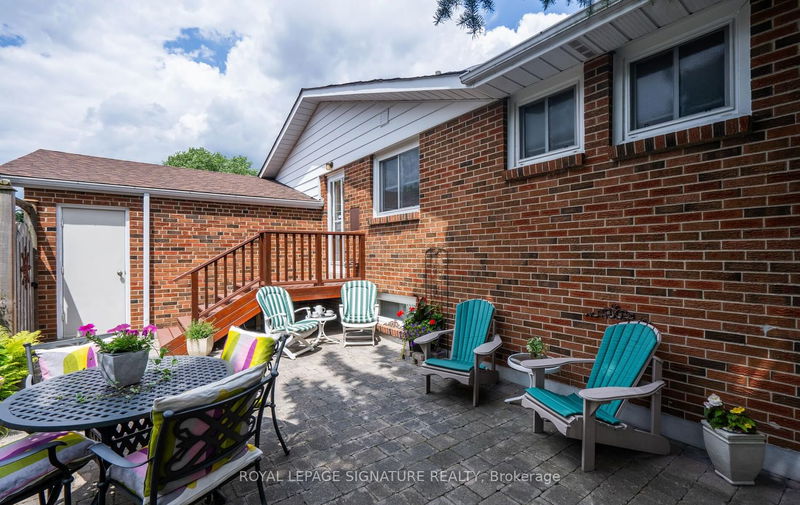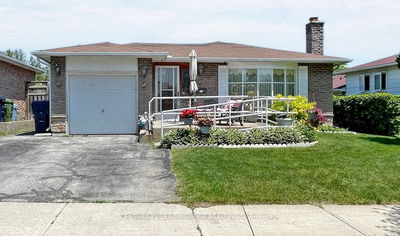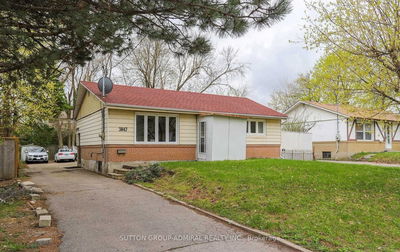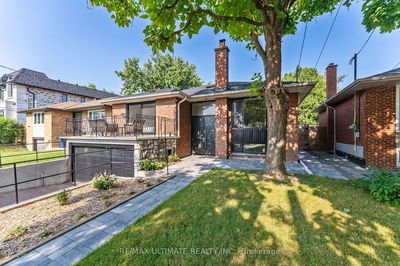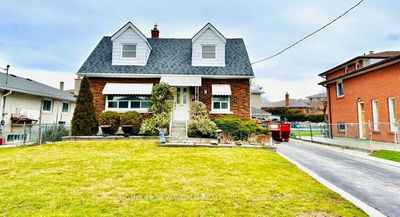Wow! The Hunt Is Over! Better Homes & Gardens Inside & Out! This Mcclintock Sun Drenched Beauty Is Nestled On One Of The "Most Sought After" Child Safe Cres. In The Heart of Prestigious Bridlewood! *Rarely* Do You Find A Home That's Just Ready to Move Into! Meticulously Maintained By The Same Owner For Over 25Yrs! Residing In The BEST SCHOOL DISTRICT! Enjoy Morning Coffee On Enclosed Porch! **Rare Again The Primary Suite Boasts A Renovated 4Pc ENSUITE & A 2nd Reno'd 4Pc Bath On Main Floor! Renovated Eat-In Kitchen With Walk-out To Deck, Patio! Relax By 2 Gas Stone Fireplaces! Majestic Sculpted Gdn, Like An English Country Garden - The Envy Of The Area & Your Own Private Tranquil Retreat! An Abundance of Hardwood Floors! Quality Finishes, Crown Molding, Upgraded Baseboards, Pot Lighting! Up/Gr Electrical Panel! Steps To Bridlewood Park For Tons of Family Fun With Tennis, Playgrounds, Splash Pad, Baseball, Toboggan In Winter! Don't Let This Beauty Get Away! Too Bad There Is Only One!
Property Features
- Date Listed: Thursday, July 20, 2023
- Virtual Tour: View Virtual Tour for 16 Caronridge Crescent
- City: Toronto
- Neighborhood: L'Amoreaux
- Major Intersection: Pharmacy/Collingsbrook
- Full Address: 16 Caronridge Crescent, Toronto, M1W 1L2, Ontario, Canada
- Living Room: Gas Fireplace, Hardwood Floor, Crown Moulding
- Kitchen: Family Size Kitchen, W/O To Deck, Pot Lights
- Family Room: Gas Fireplace, Above Grade Window, L-Shaped Room
- Listing Brokerage: Royal Lepage Signature Realty - Disclaimer: The information contained in this listing has not been verified by Royal Lepage Signature Realty and should be verified by the buyer.








