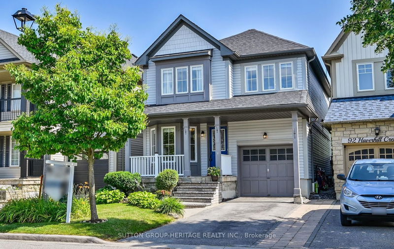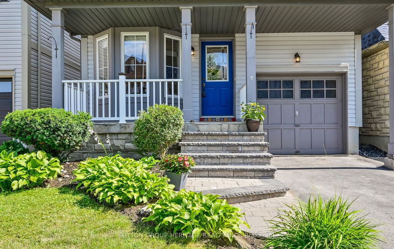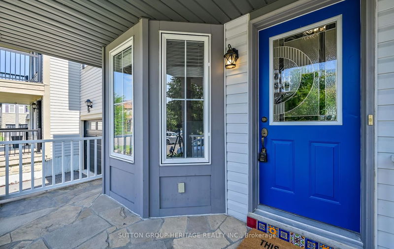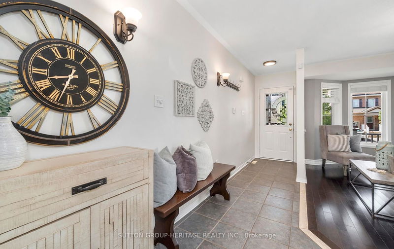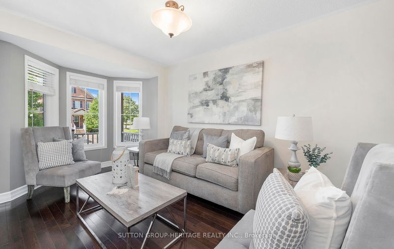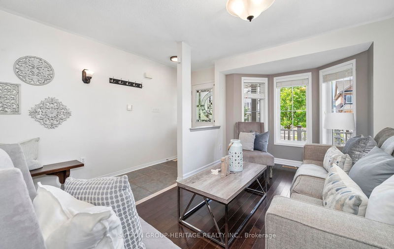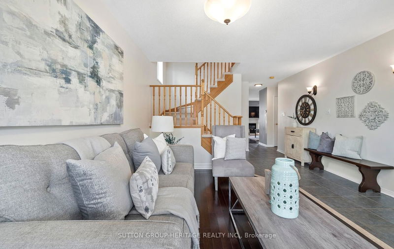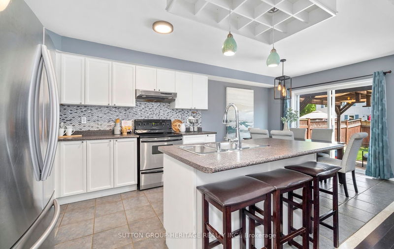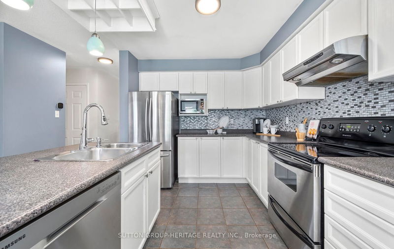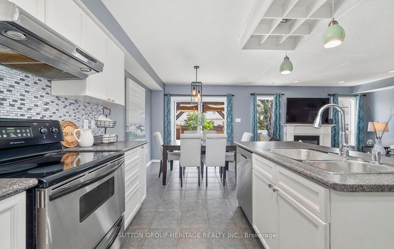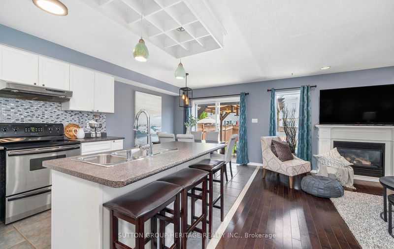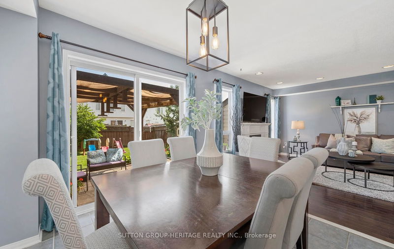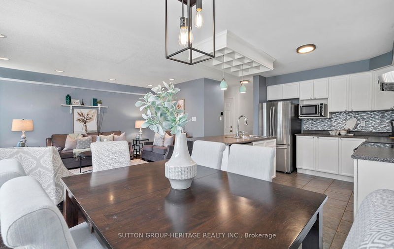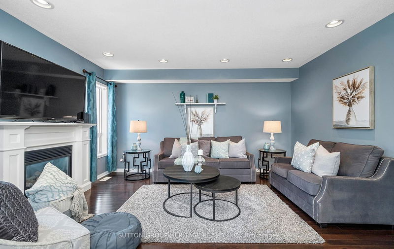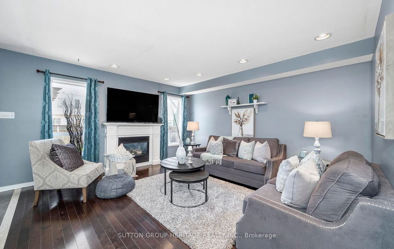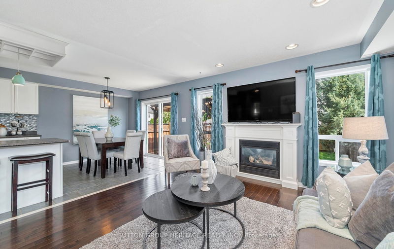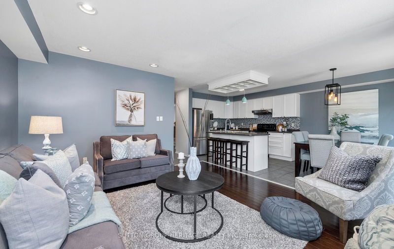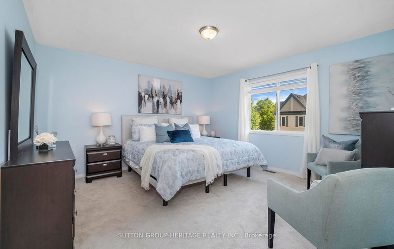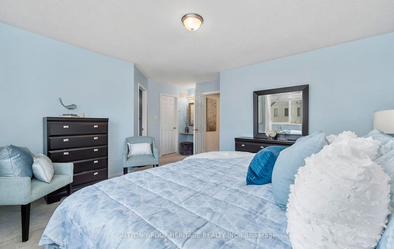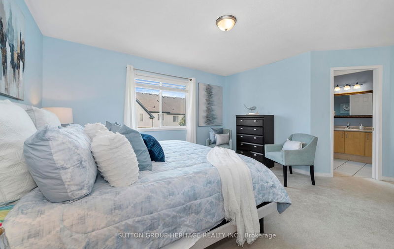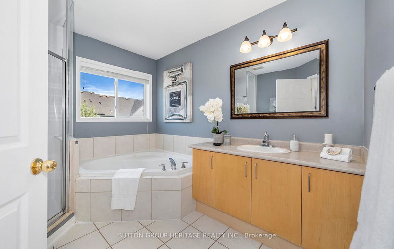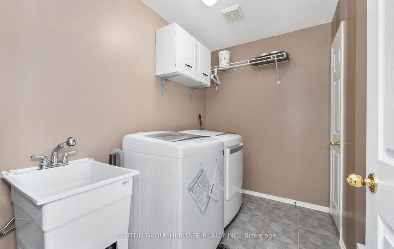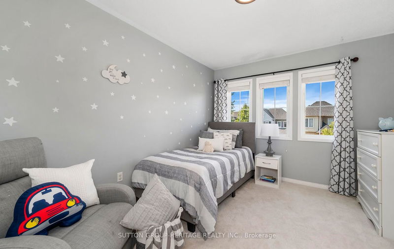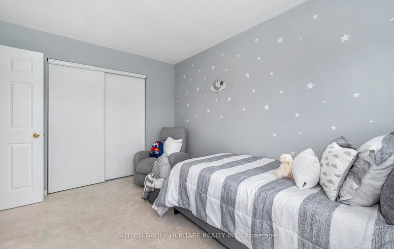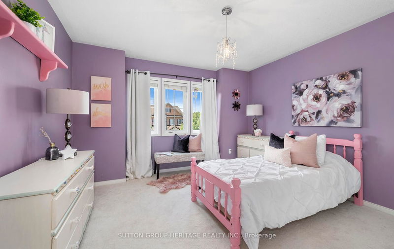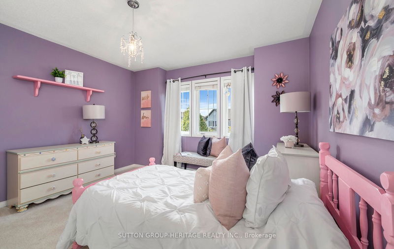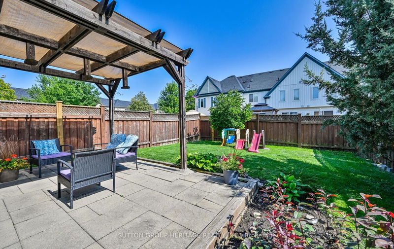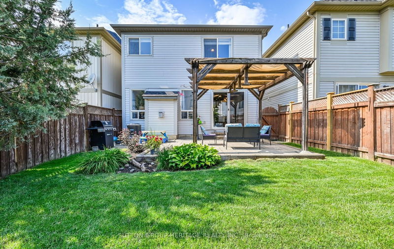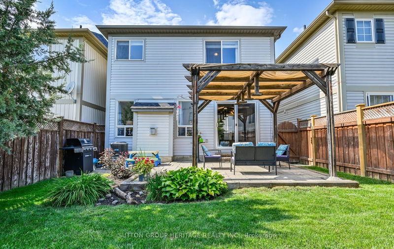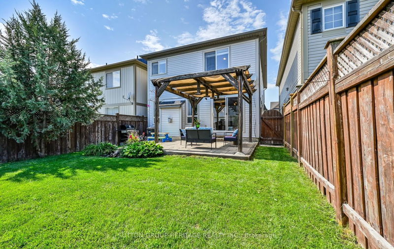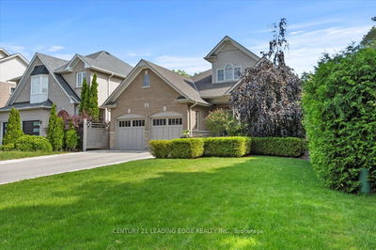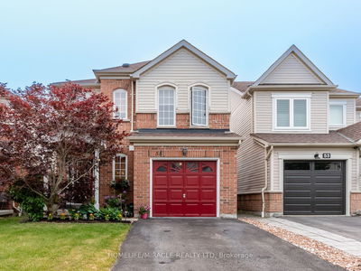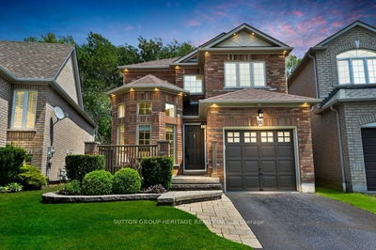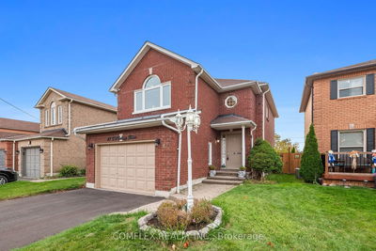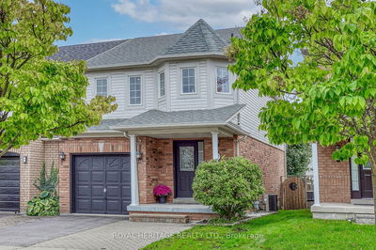Effortless Living in North Whitby: Discover the essence of modern practicality in this linked haven. Starting with curb appeal, The brand new landscaped front walkway sets the stage for a functional home with 3 beds, 3 baths. Embrace the spacious main floor featuring two living spaces, a gas fireplace, and an open concept kitchen with stainless steel appliances and a centre island. Hardwood floors ensure durability and easy upkeep while the garage access and 2nd-floor laundry add convenience. Unwind in the large primary bedroom with 4pc ensuite and walk-in closet. The landscaped backyard with pergola offers a serene retreat. With an Updated Furnace, Air Conditioner, and Roof, this home is move-in ready. Conveniently located Just steps from McKinney Park & Splash pad, Farm Boy Shopping Centre & All That North Whitby Has To Offer. Perfect for commuters just minutes from Hwy 407, 412 and 401 exits effortless living at its best.
Property Features
- Date Listed: Thursday, July 20, 2023
- Virtual Tour: View Virtual Tour for 94 Haverhill Crescent
- City: Whitby
- Neighborhood: Taunton North
- Major Intersection: Baldwin & Robert Attersley
- Full Address: 94 Haverhill Crescent, Whitby, L1R 3E6, Ontario, Canada
- Kitchen: Stainless Steel Appl, Centre Island, Open Concept
- Family Room: Gas Fireplace, Hardwood Floor, Pot Lights
- Living Room: Bay Window, Hardwood Floor
- Listing Brokerage: Sutton Group-Heritage Realty Inc. - Disclaimer: The information contained in this listing has not been verified by Sutton Group-Heritage Realty Inc. and should be verified by the buyer.

