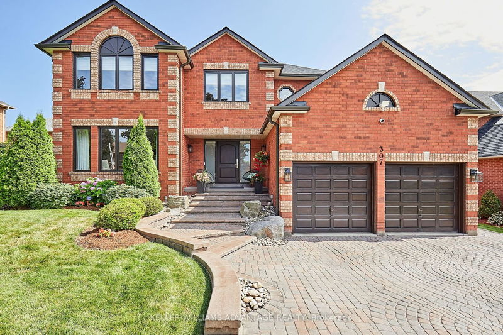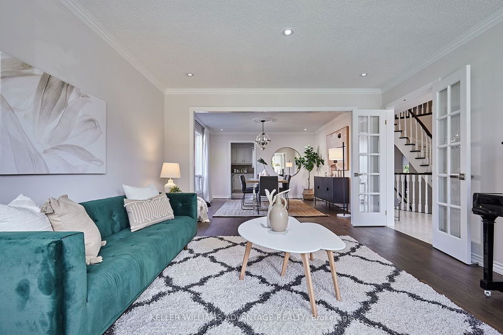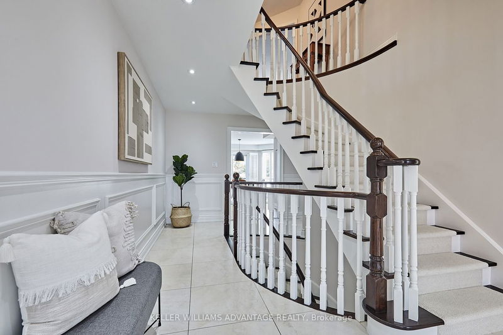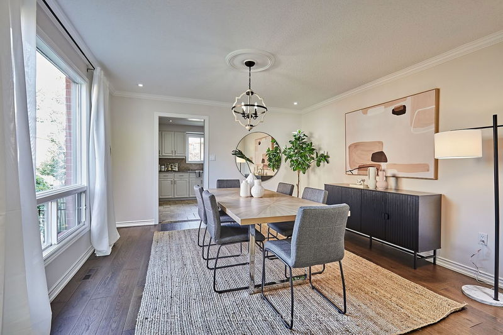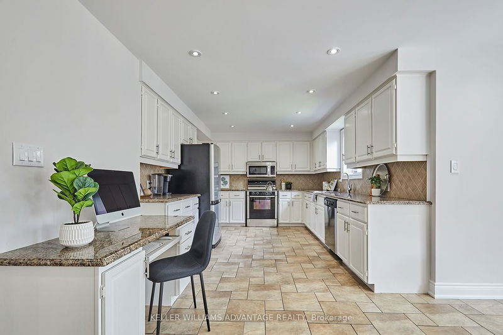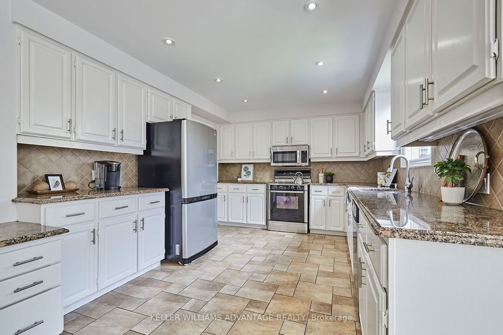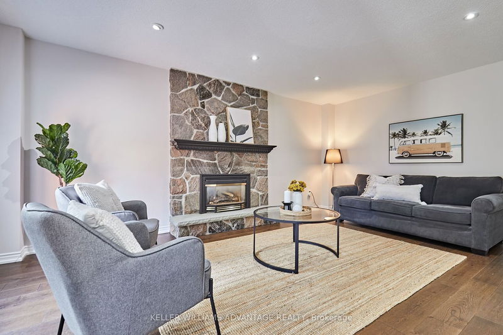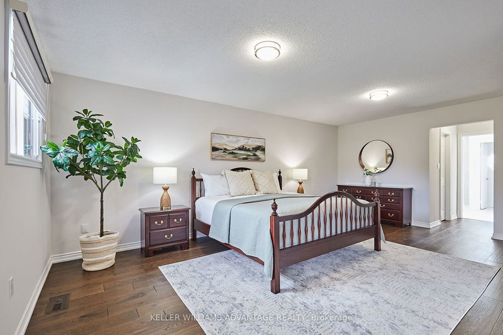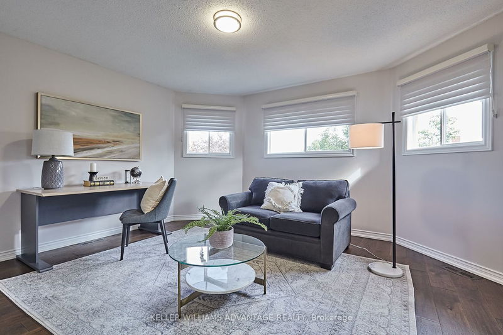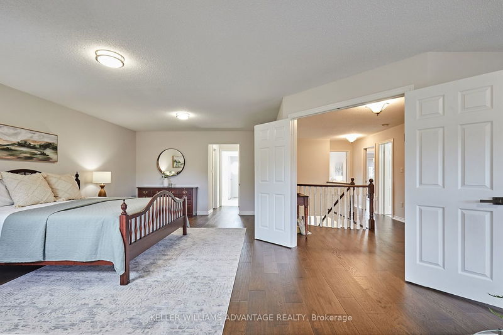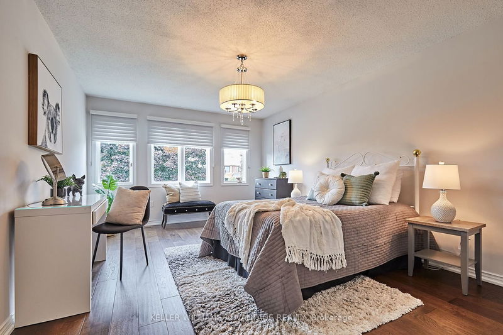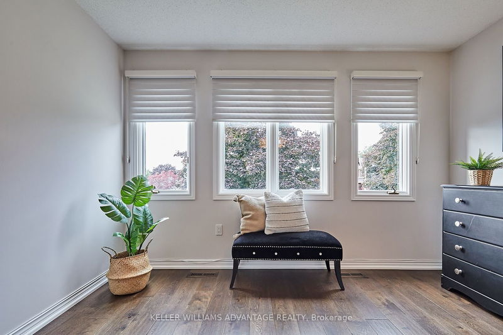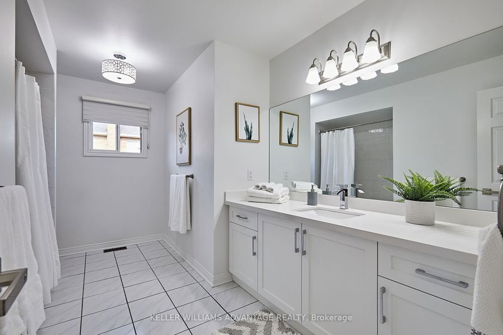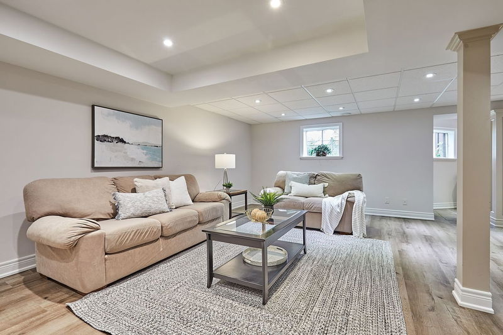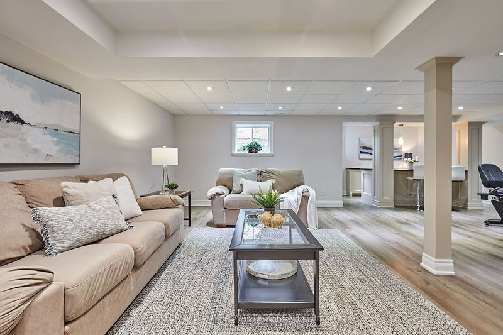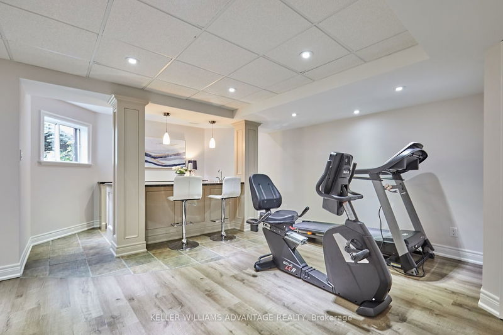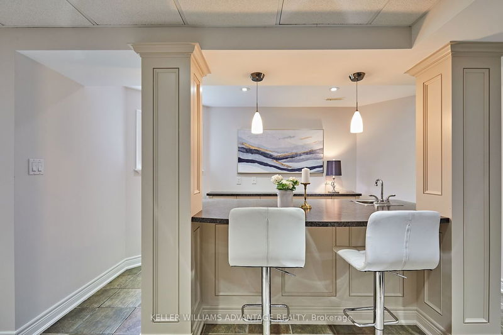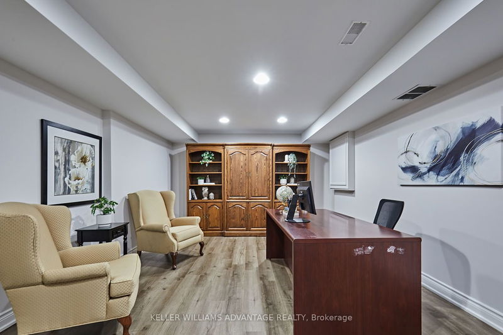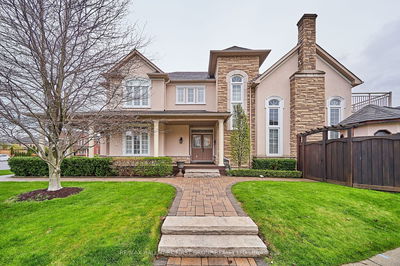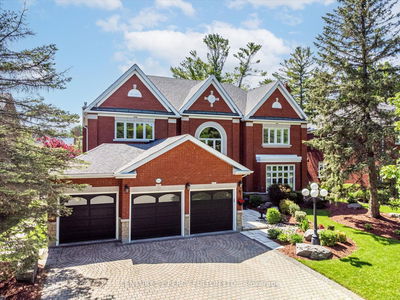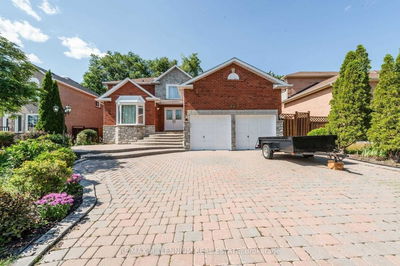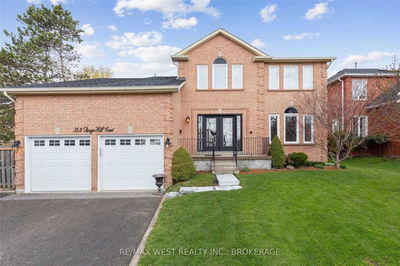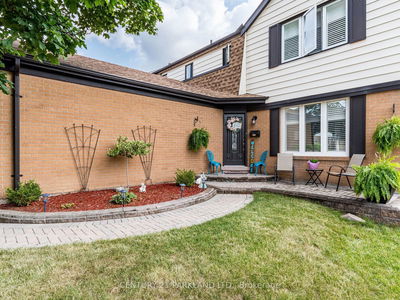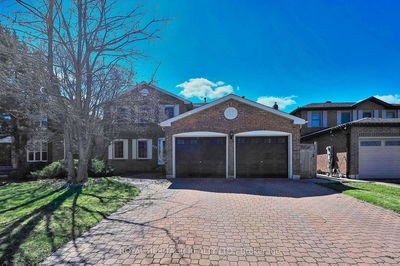Stunning multi-generational home nestled in exclusive pocket of Rouge Conservation Area. With no expense spared, This completely updated 4+1 br, 4 bath house offers a spacious & inviting living space spanning over 3249 sqft +bsmt, making it the perfect place for your family to call home. Main & 2nd levels boast warm gleaming hardwood floors. Large windows in the living room & formal dining room, & a separate family room w fireplace. Stylish kitchen w granite countertops & separate breakfast area w w/o to back deck & fenced-in backyard oasis. Large Primary br w sitting area, & spa-like 5pc ensuite. Bsmt features large rec room w bar - perfect for entertaining, new vinyl flooring, an office that can easily be a 5th br, cold storage room, & a large utility room great for extra storage. Outside, lawncare is easy w irrigation system. You'll also find an interlock driveway & beautiful front porch adding curb appeal to this already impressive property. See the true beauty of this home today!
Property Features
- Date Listed: Thursday, July 20, 2023
- Virtual Tour: View Virtual Tour for 307 Fiddlers Court
- City: Pickering
- Neighborhood: Rougemount
- Major Intersection: Fiddlers Crt & Altona Rd
- Full Address: 307 Fiddlers Court, Pickering, L1V 6P3, Ontario, Canada
- Living Room: O/Looks Frontyard, Hardwood Floor, Large Window
- Kitchen: Breakfast Area, Granite Counter, Ceramic Back Splash
- Family Room: Gas Fireplace, O/Looks Backyard, Hardwood Floor
- Listing Brokerage: Keller Williams Advantage Realty - Disclaimer: The information contained in this listing has not been verified by Keller Williams Advantage Realty and should be verified by the buyer.

