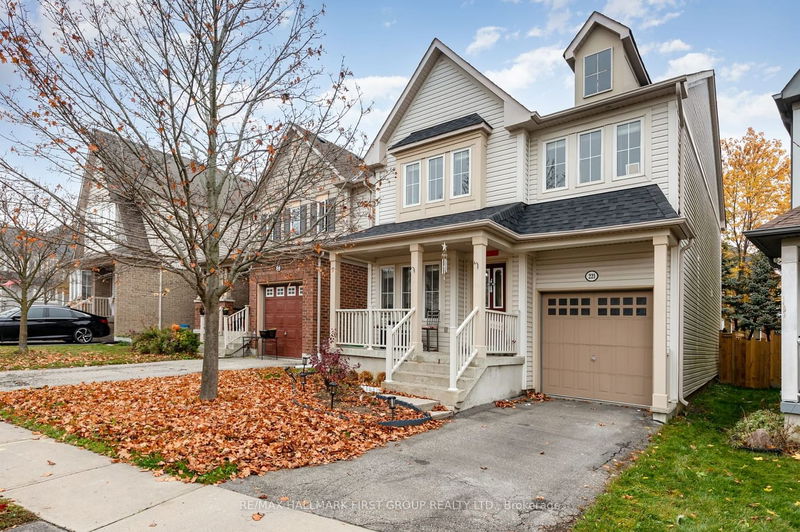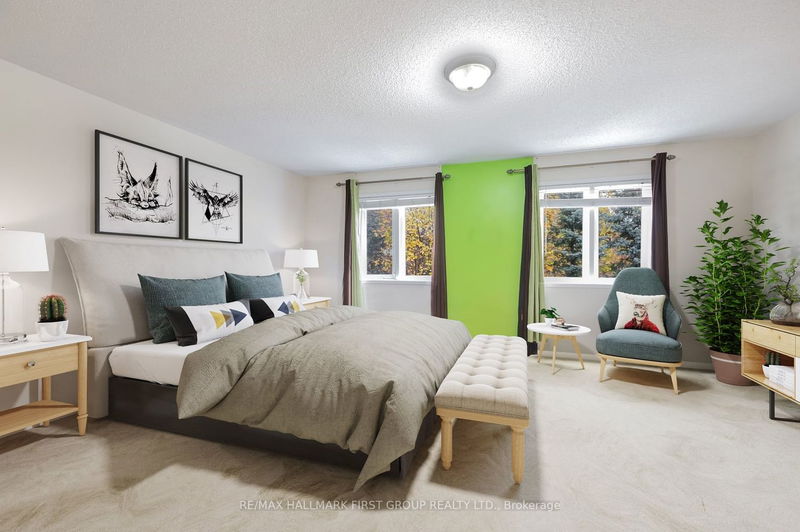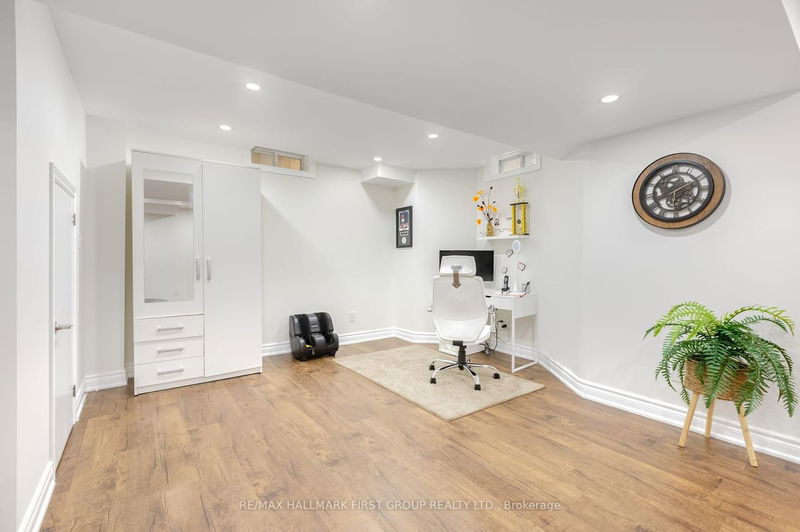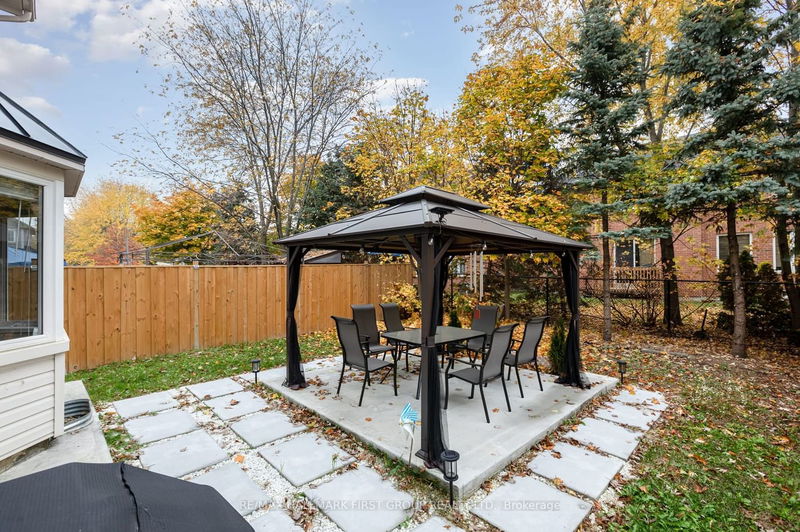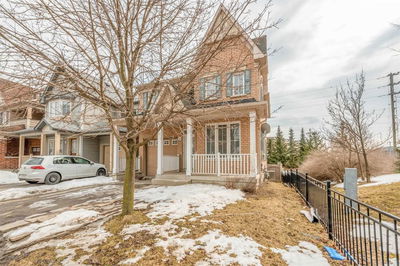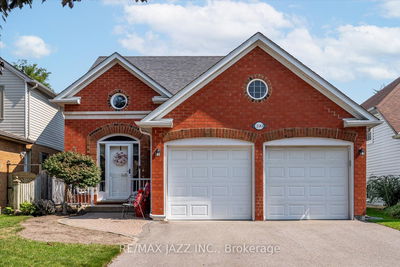Welcome To This Well Maintained 3+1 Bedroom + 4 Bathroom Spacious Detached Home Located In The Highly Sought After Windfields Community. This Home Features A Welcoming Combined Living/Dining Area, Open Concept Kitchen With Breakfast Area, Spacious Family Room Complete With Bay Windows, 2nd Floor Laundry Room, Spacious Bedrooms, And Newly Finished Basement Great For Entertaining. Walking Distance To Schools, Near Ontario Tech, Durham College, Parks, 407, New Rio Can Plaza W/ Lots Of Restaurants, Freshco, & Costco.
Property Features
- Date Listed: Friday, July 21, 2023
- City: Oshawa
- Neighborhood: Windfields
- Major Intersection: Conlin Rd. E./Simcoe St. N.
- Living Room: Combined W/Dining, Hardwood Floor, Window
- Kitchen: Open Concept, Tile Floor, Backsplash
- Family Room: Open Concept, Hardwood Floor, Window
- Listing Brokerage: Re/Max Hallmark First Group Realty Ltd. - Disclaimer: The information contained in this listing has not been verified by Re/Max Hallmark First Group Realty Ltd. and should be verified by the buyer.


