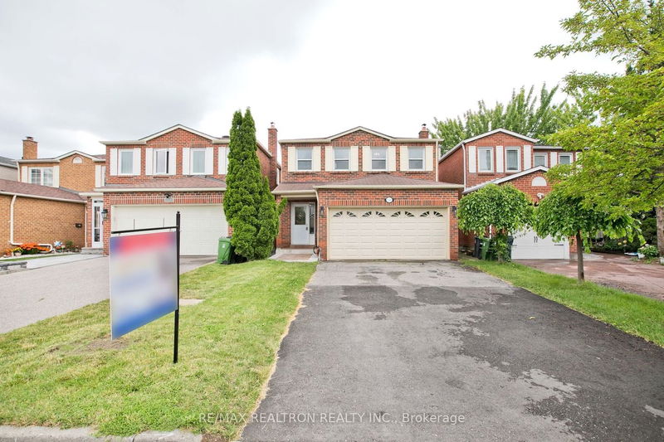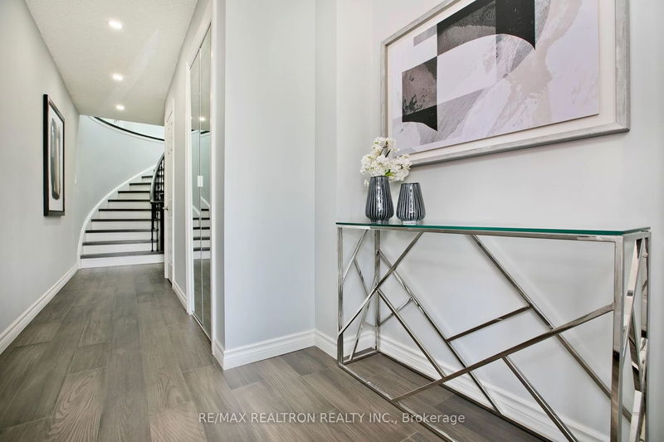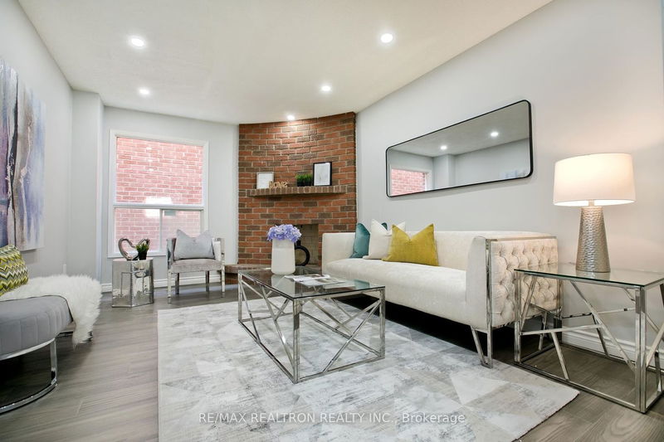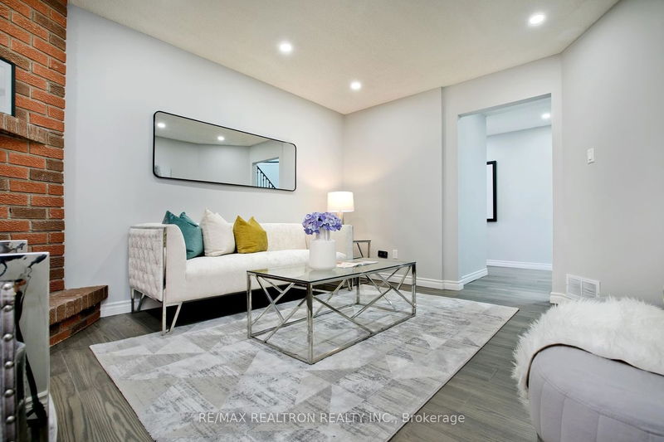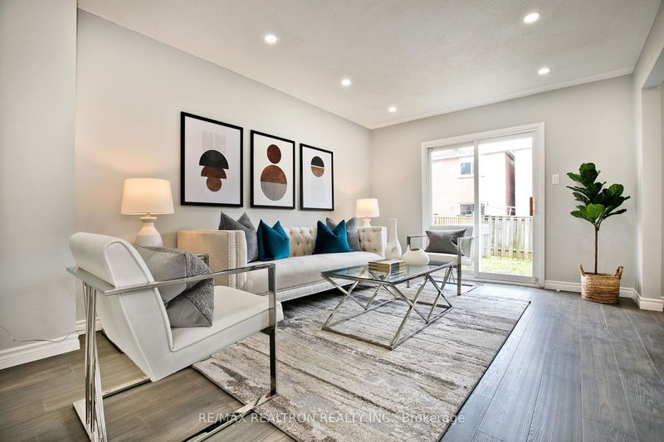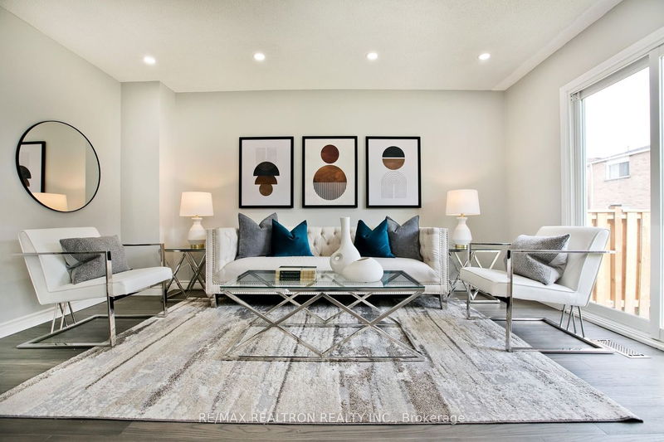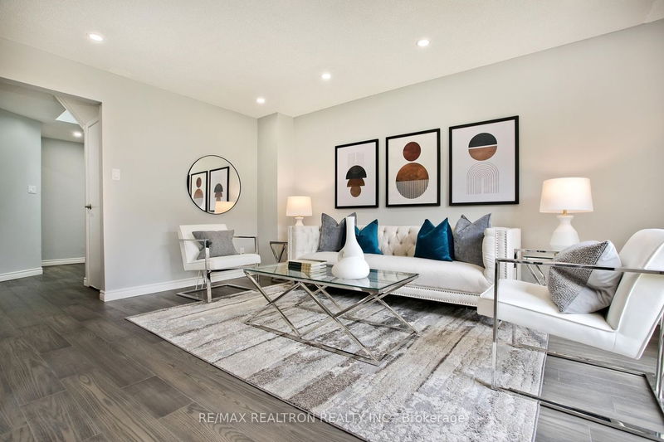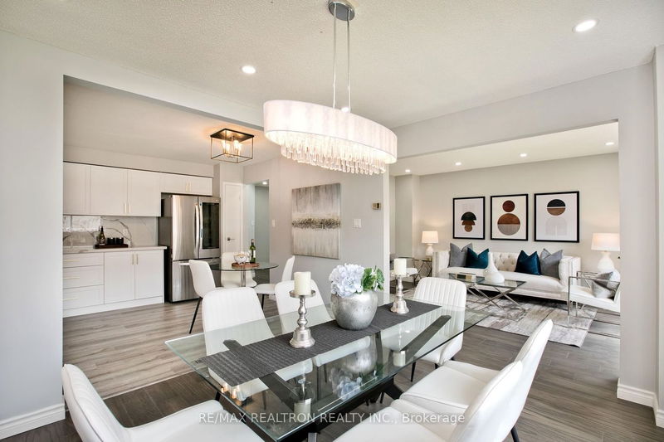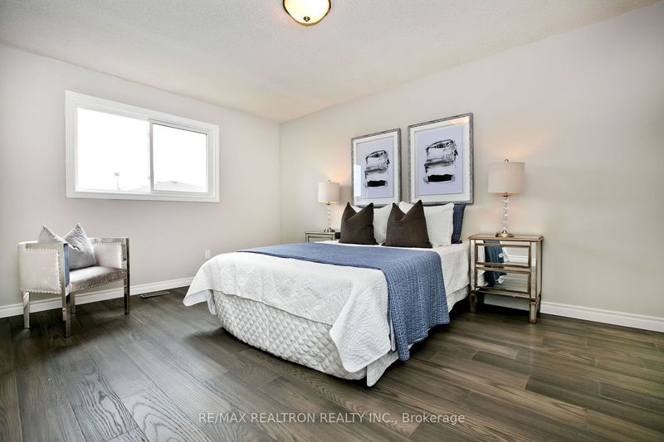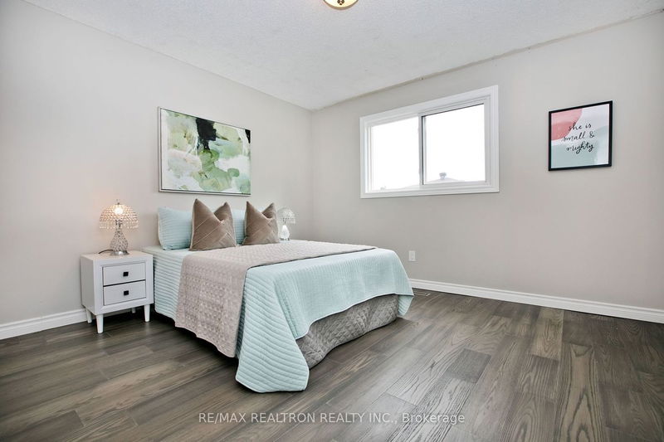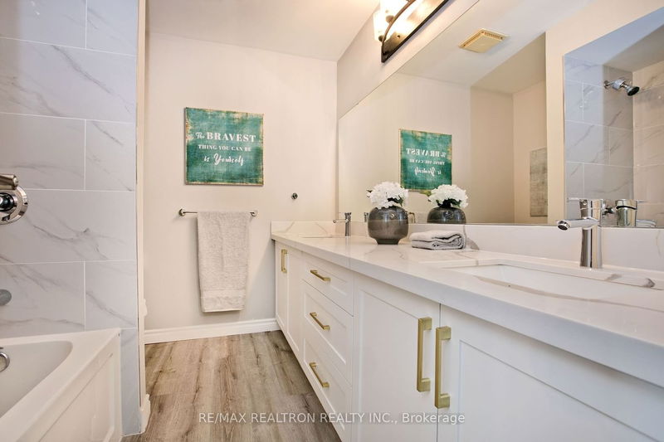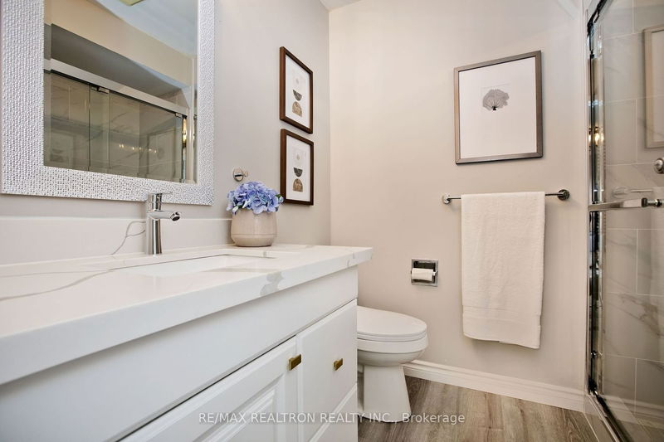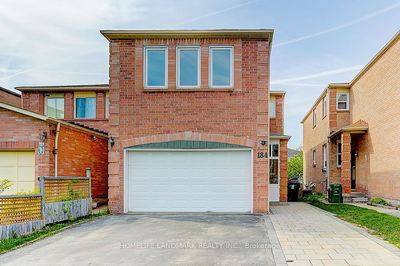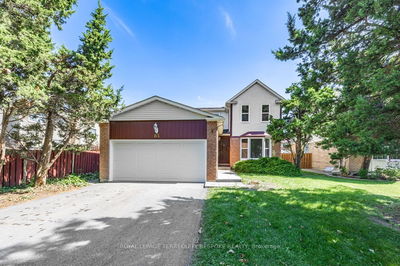Tons of $$$ renovated from bottom to top, brand new (kitchens, bathrooms, hardwood floor , pot lights, skylight, basement. new garage door opener. stove, fridge), upgrade roof ( Sept.2022). Situated In A Demand Community & Just Steps To Transits, Malls, Shops, Schools, Parks, Rec Centres & More! Open Concept Living Room With Sliding Glass Walk-Out To A Patio & Fully Fenced Backyard, Plus Additional Living Space In The Family Room With Cozy Brick Fireplace. 4 Very Generous Bedrooms Including The Primary Retreat Complete With Walk-In Closet & 4Pc Ensuite. Fully Finished Basement Offering two Bedrooms & 4Pc Bath! Double Garage With Parking For 4 In The Driveway With No Sidewalks To Maintain! Minutes To Highway 401 & 407 -
Property Features
- Date Listed: Sunday, July 23, 2023
- City: Toronto
- Neighborhood: Milliken
- Major Intersection: Steeles & Mccowan
- Kitchen: Eat-In Kitchen, Backsplash, Vinyl Floor
- Living Room: W/O To Patio, O/Looks Backyard, Hardwood Floor
- Living Room: Ceramic Floor
- Listing Brokerage: Re/Max Realtron Realty Inc. - Disclaimer: The information contained in this listing has not been verified by Re/Max Realtron Realty Inc. and should be verified by the buyer.

