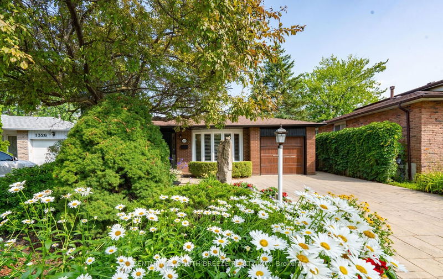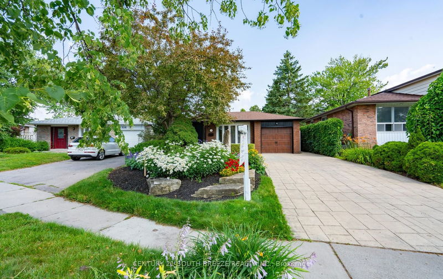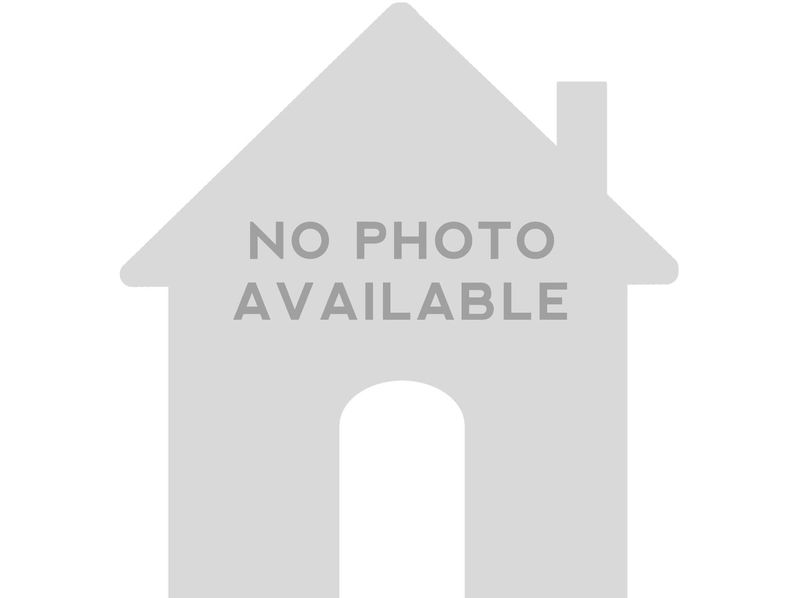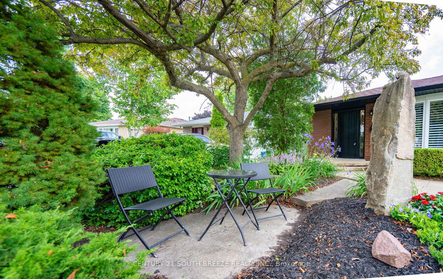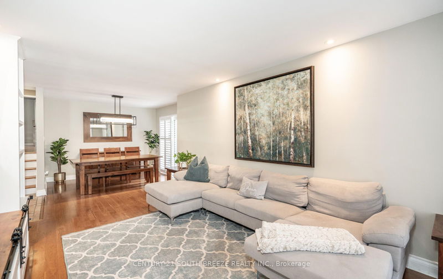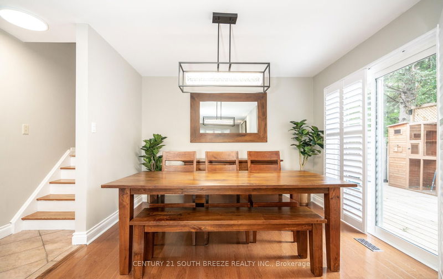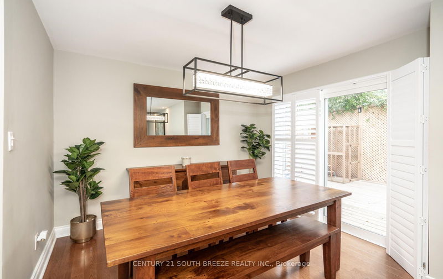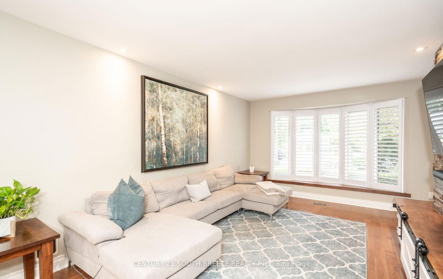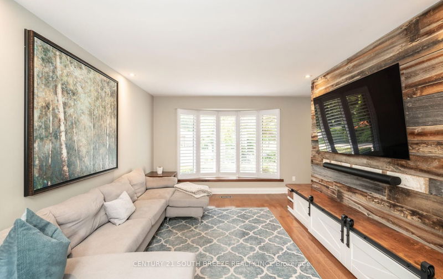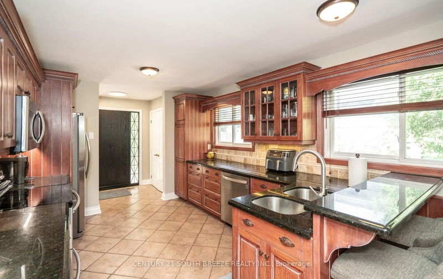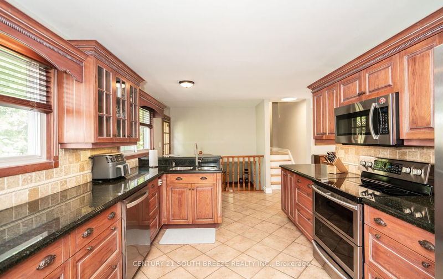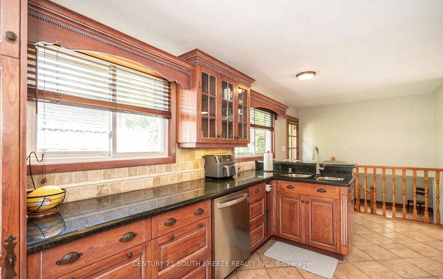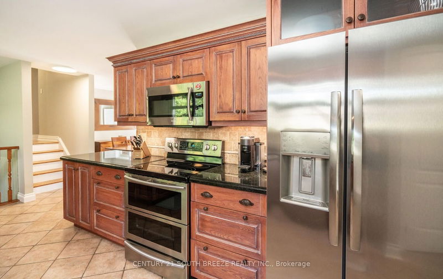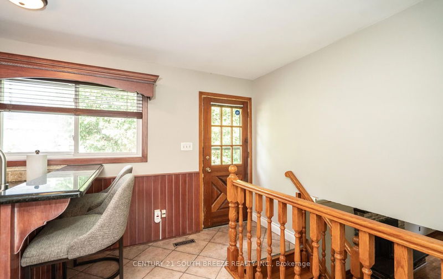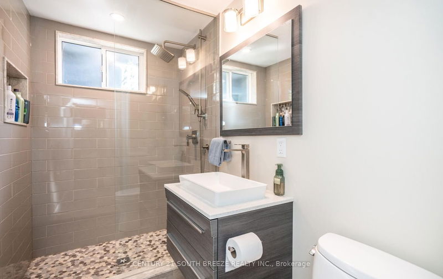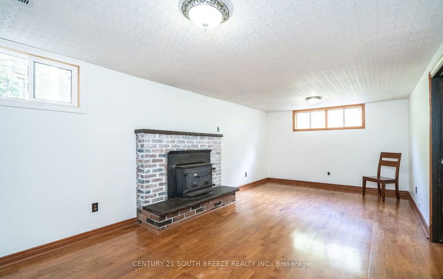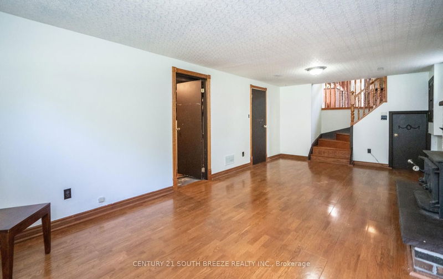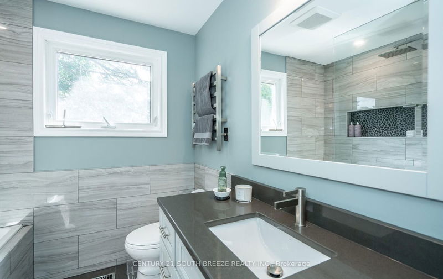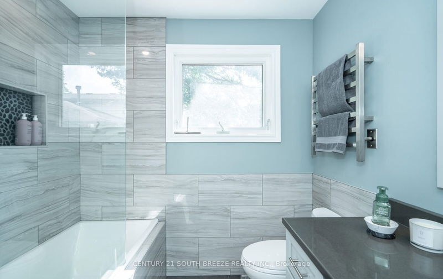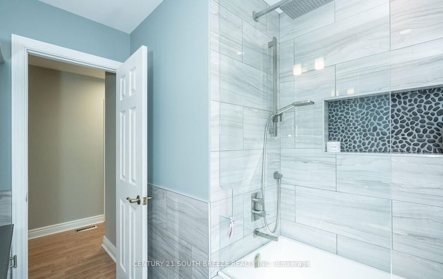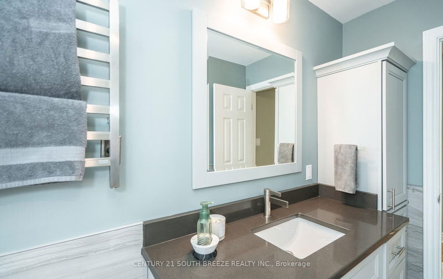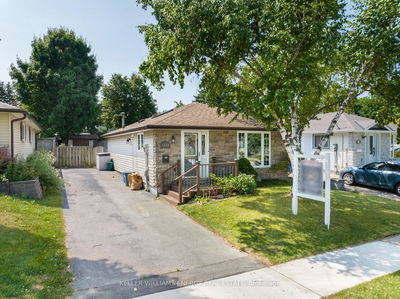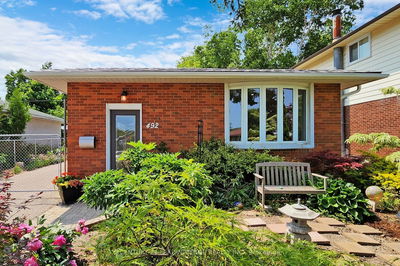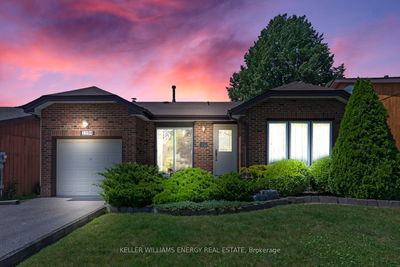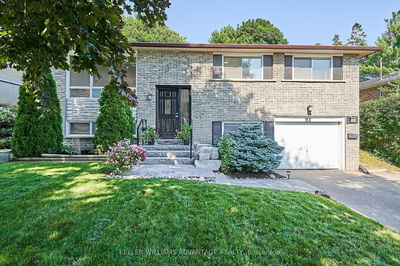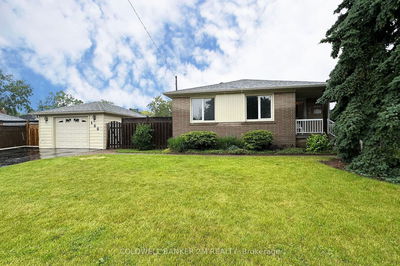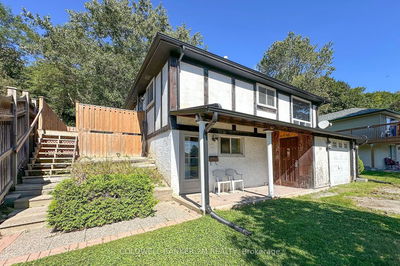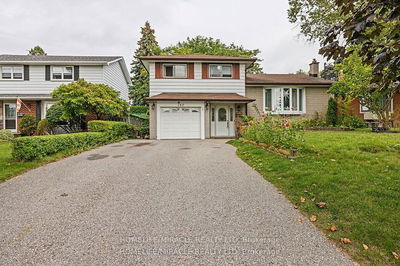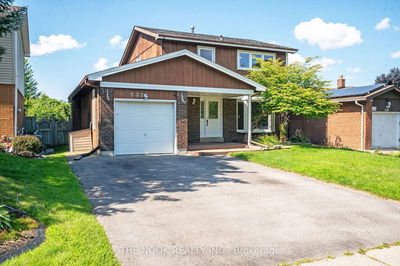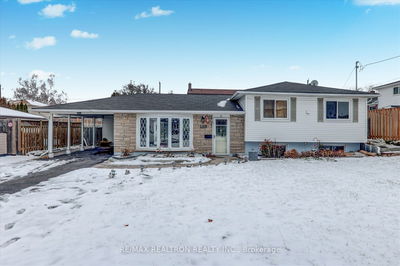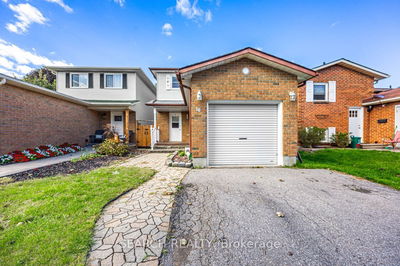Look no further than this beautiful 3 bedroom backsplit. Spectacular built-ins in the family room with a bay window and seating that overlooks the landscaped yard, open concept to dining area with walk-out to the patio. Kitchen has hickory cabinets, tumble marble backsplash, granite counters, pot drawers, breakfast bar & yard access. Hardwood floors on main and basement levels, Renovated spa like bathrooms-main with towel warmer. Primary bedroom has walk-in closet with organisers. Basement is an open finished space with a cozy wood burning stove, storage area and playroom. All new windows (except at the back of the house). New front, patio and garage doors. Garage is fully insolated/drywalled with epoxy flooring and additional side door yard access. Drive is stamped concrete with walkway leading to the house. Backyard is fenced and private. Home is centrally located on a cul-de-sac surrounded by schools, shops, grocery stores, parks, recreation centre, medical facilites, transit, etc.
Property Features
- Date Listed: Tuesday, July 25, 2023
- City: Oshawa
- Neighborhood: Donevan
- Major Intersection: Townline S Of King
- Kitchen: W/O To Yard, Breakfast Bar, Granite Counter
- Living Room: Hardwood Floor, Combined W/Dining, Bay Window
- Family Room: Fireplace, Open Concept, Oak Banister
- Listing Brokerage: Century 21 South Breeze Realty Inc. - Disclaimer: The information contained in this listing has not been verified by Century 21 South Breeze Realty Inc. and should be verified by the buyer.

