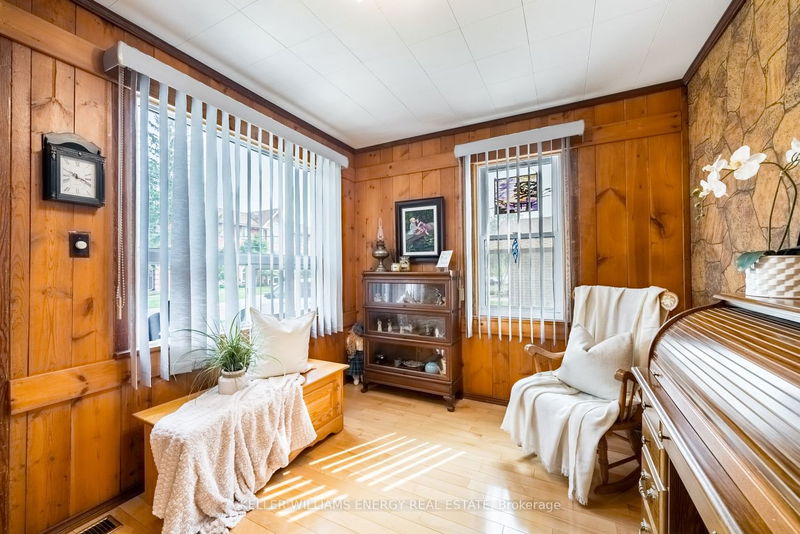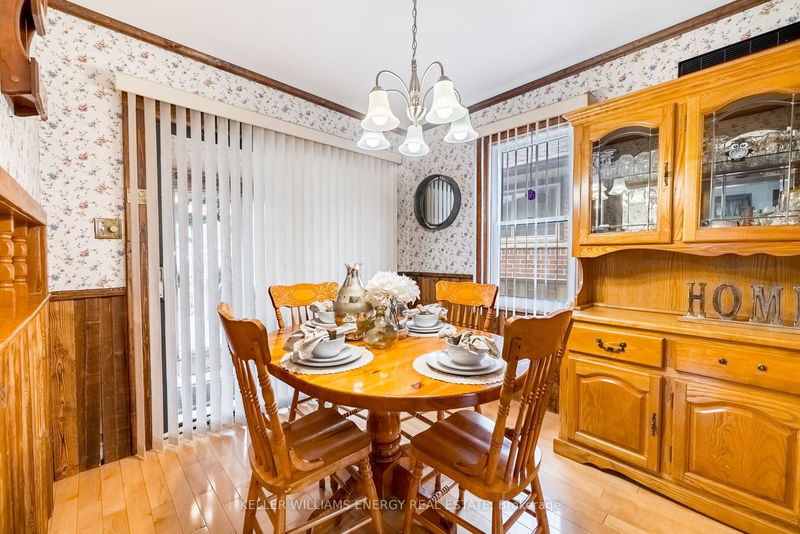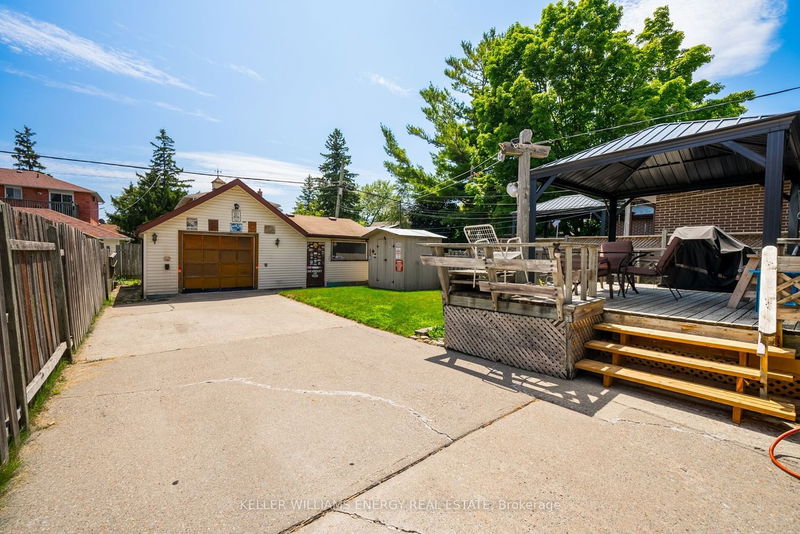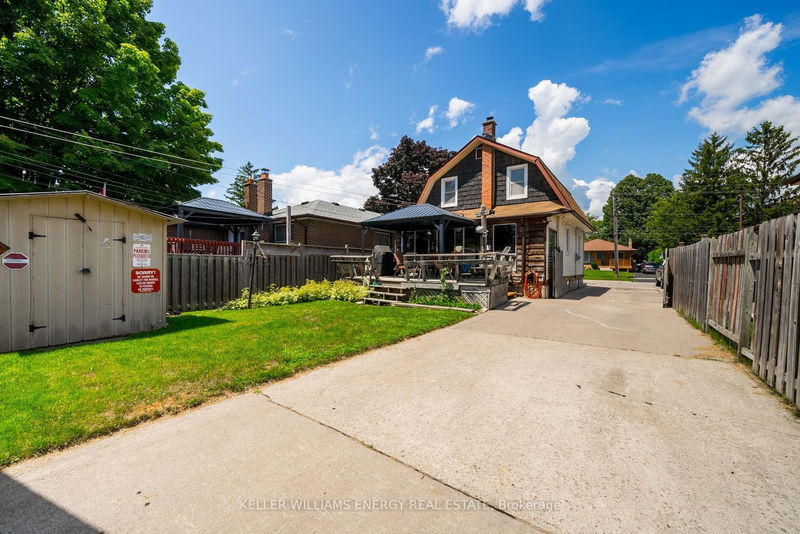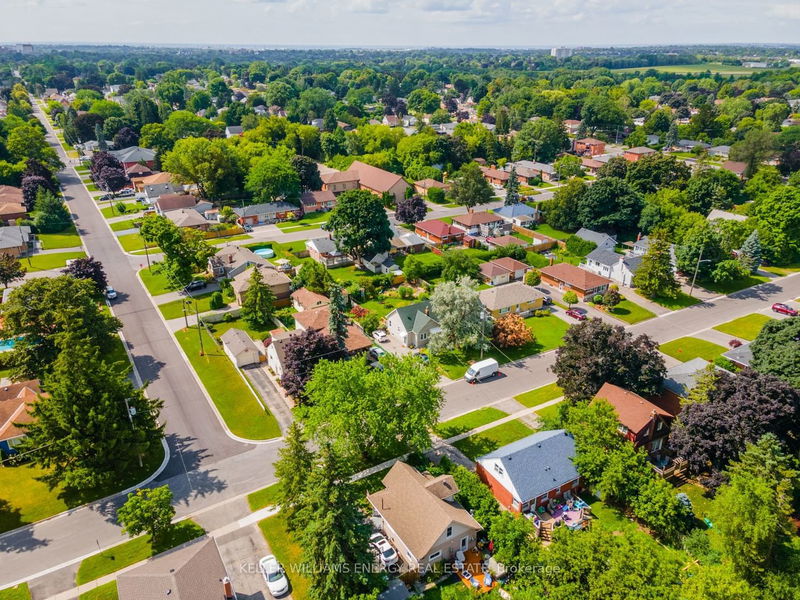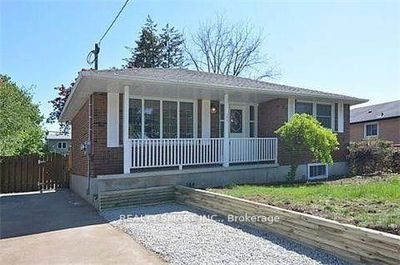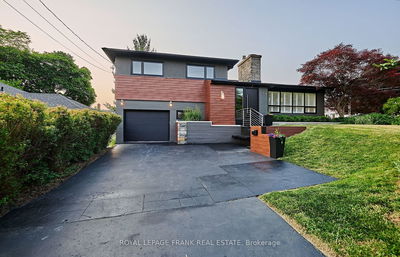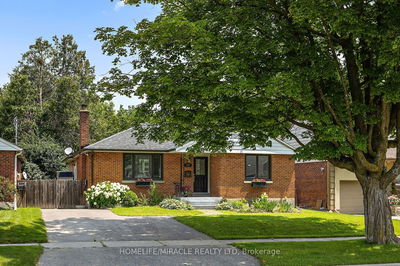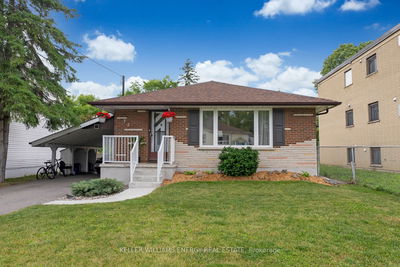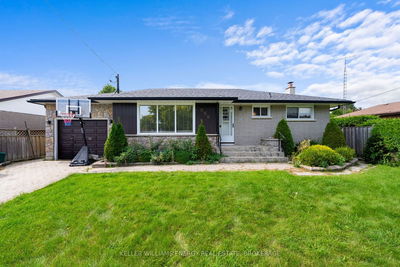Great Opportunity To Own Detached 3 Bedroom Home With 350 S.F. Garage & Workshop (Wired For Air Compressor) In The Centennial Community Close To All Amenities. This Home Boasts Hardwood Throughout Living, Dining, & Family Room, Dining Is Open To Kitchen Which Leads To Mud Room With Main Floor Laundry & Walk Out To Backyard Ideal For BBQ & Entertaining. Primary Bedroom Features Large Closet. Up To 7 Total Parking Spaces.
Property Features
- Date Listed: Wednesday, July 26, 2023
- Virtual Tour: View Virtual Tour for 49 Orchard View Boulevard
- City: Oshawa
- Neighborhood: Centennial
- Major Intersection: Simcoe St N/Taunton Rd E
- Full Address: 49 Orchard View Boulevard, Oshawa, L1G 3N8, Ontario, Canada
- Kitchen: Vinyl Floor, Window, Combined W/Dining
- Living Room: Hardwood Floor, Window, Combined W/Family
- Family Room: Hardwood Floor, Window, W/O To Porch
- Listing Brokerage: Keller Williams Energy Real Estate - Disclaimer: The information contained in this listing has not been verified by Keller Williams Energy Real Estate and should be verified by the buyer.



