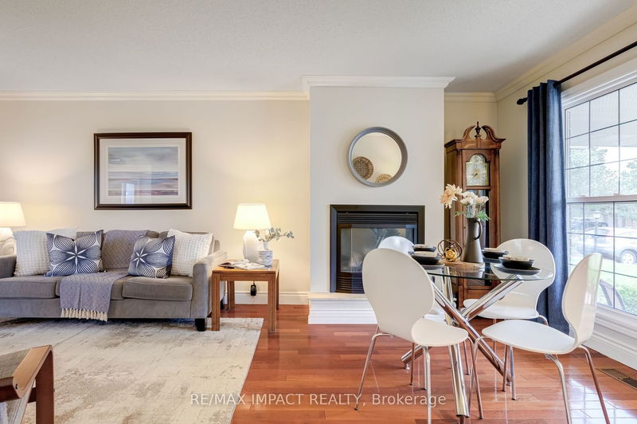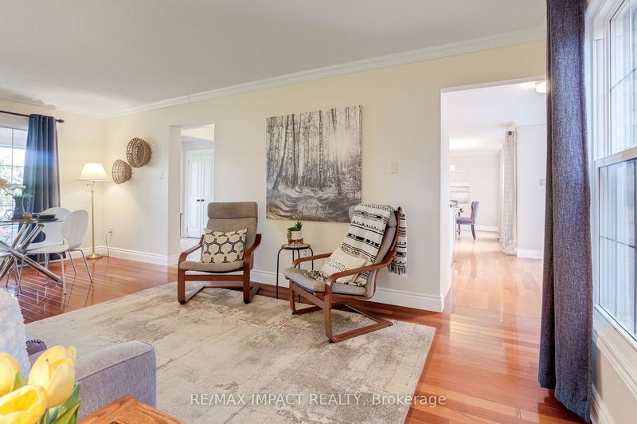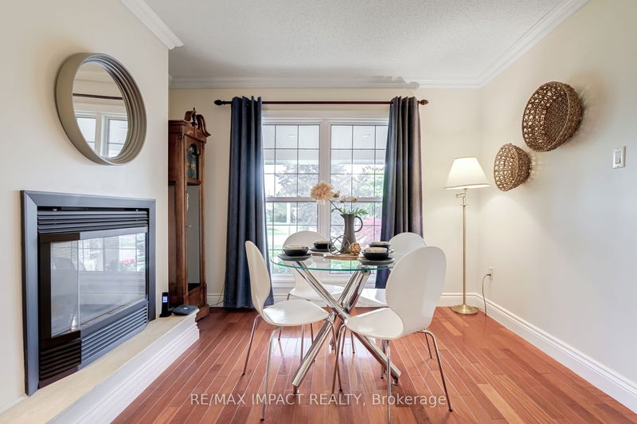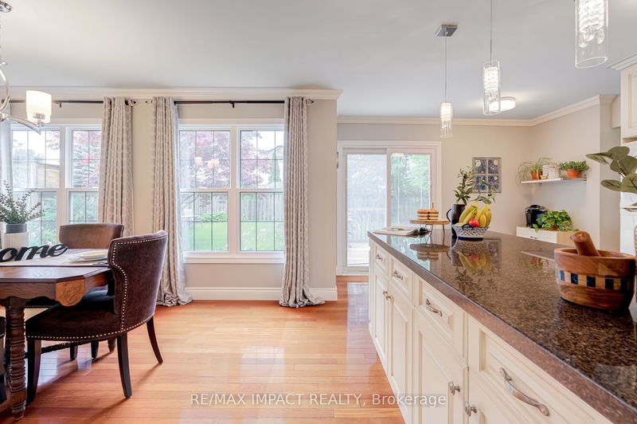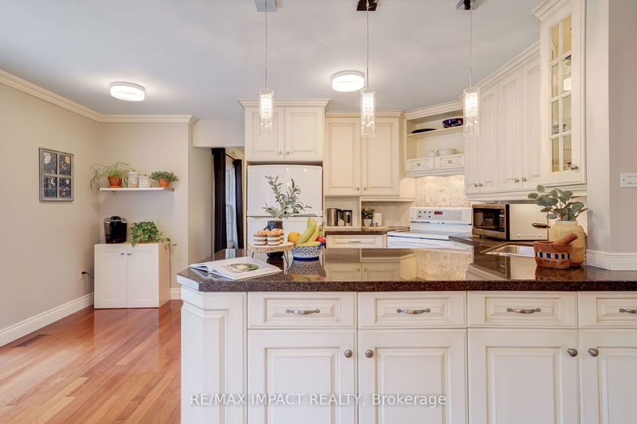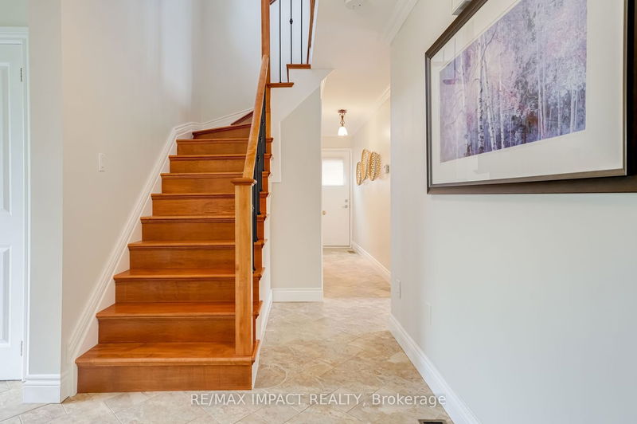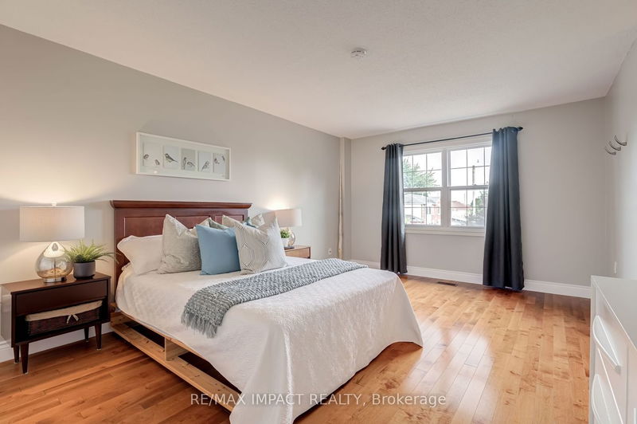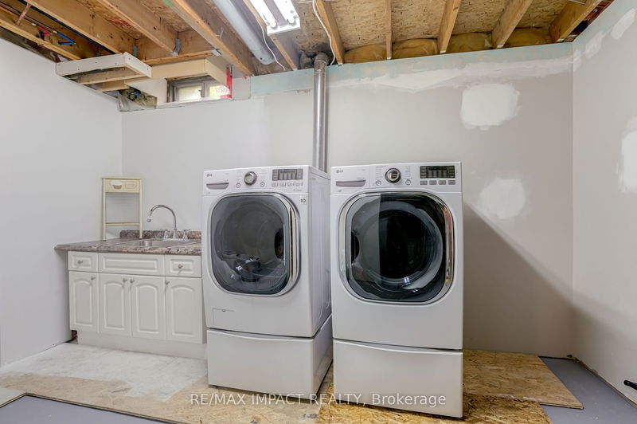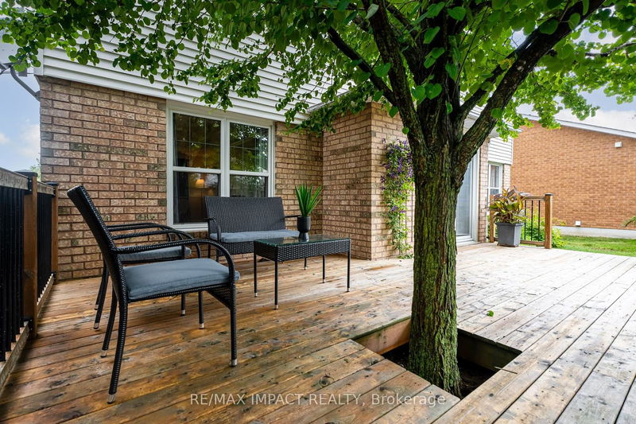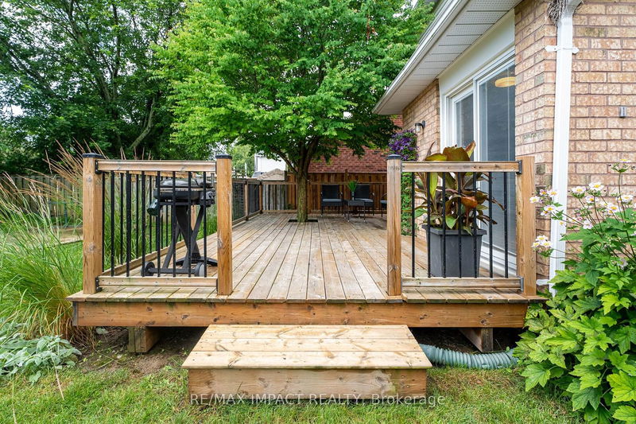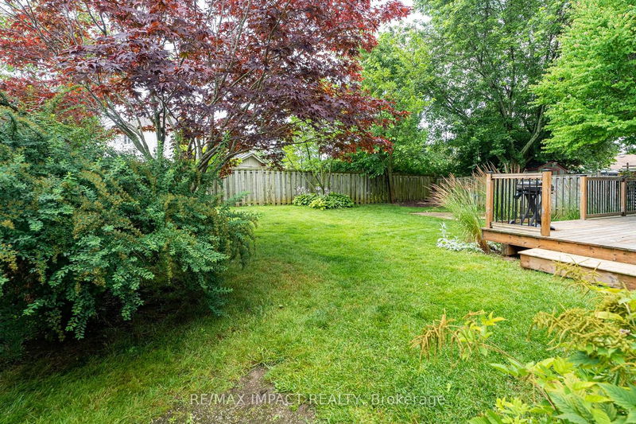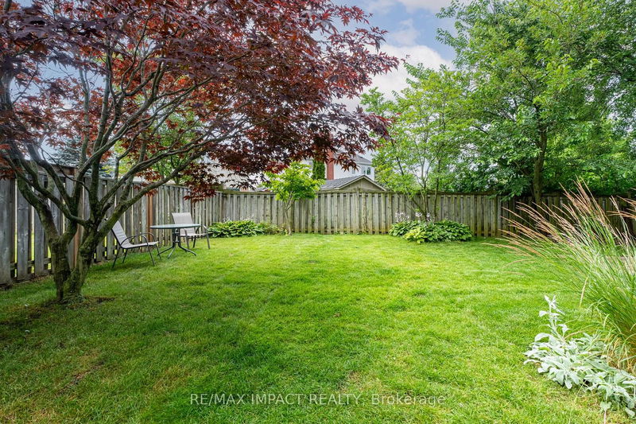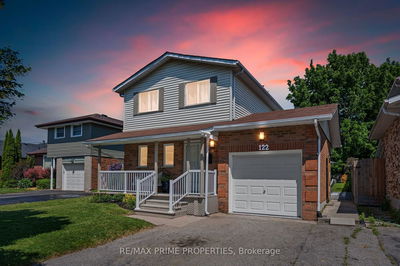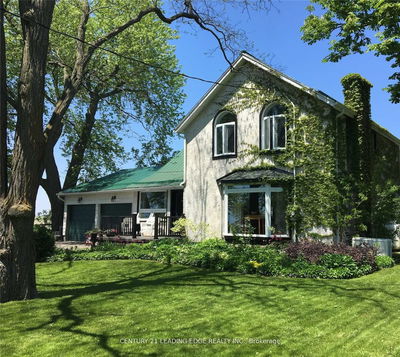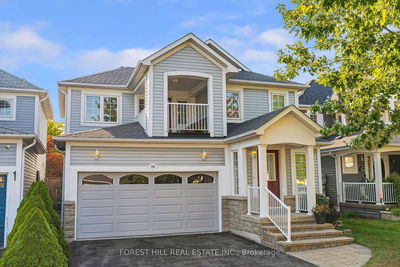*Great Curb Appeal In This Stunning Home Located On Sought-After Foster Creek Dr In Quaint Newcastle Village *Versatile 3 Bedroom Floor Plan With Enlarged Foyer (2008) Accented With Leaded Door Glass Insert And Matching Sidelight *Modern/Updated Eat-In Kitchen W/Granite Counters, Custom Back-Splash, Eating Area Plus Walkout To Large Deck (2019) Surrounding A Majestic Tree Offering A Canopy Of Shade In A Southern Exposure *Spacious Main Floor Family Room Open To The Kitchen, With Additional Space For Family And Friends In The Living And Dining Room Areas *Main Floor Powder Room, Side Door Access To Rear Yard With Convenient Access From The House To The Attached Double Garage *2 Upper Level Spa Baths With Primary Having An Enlarged Shower *Lots Of Hardwood Throughout, Thermal Windows (06), Fenced Yard (No Side Gates) *Partially Finished Lower Level With Laundry Area Inclusive Of Front-Load Appliances And Potential For A Recreation Area, Workshop & More!
Property Features
- Date Listed: Friday, July 28, 2023
- Virtual Tour: View Virtual Tour for 76 Foster Creek Drive
- City: Clarington
- Neighborhood: Newcastle
- Major Intersection: Foster Creek & Edward
- Full Address: 76 Foster Creek Drive, Clarington, L1B 1G5, Ontario, Canada
- Kitchen: Eat-In Kitchen, Granite Counter, W/O To Deck
- Living Room: Combined W/Dining, Hardwood Floor, Crown Moulding
- Family Room: Open Concept, Hardwood Floor, South View
- Listing Brokerage: Re/Max Impact Realty - Disclaimer: The information contained in this listing has not been verified by Re/Max Impact Realty and should be verified by the buyer.






