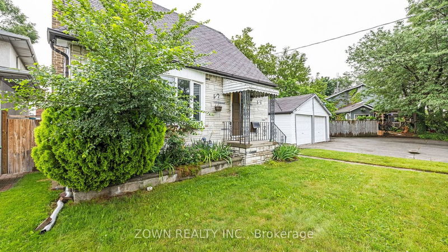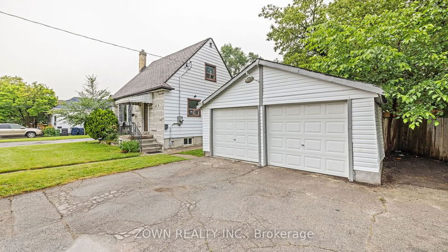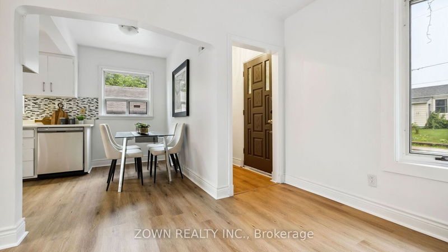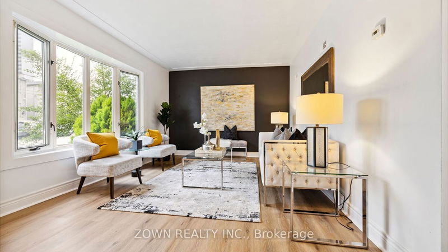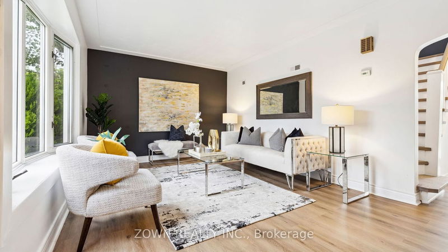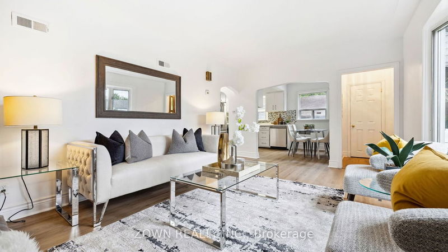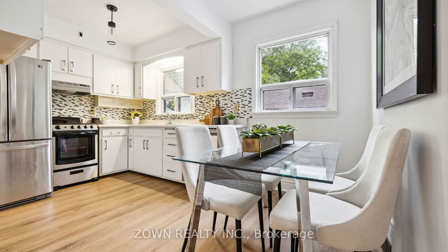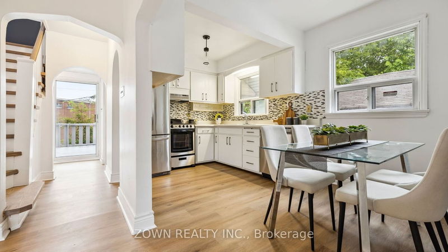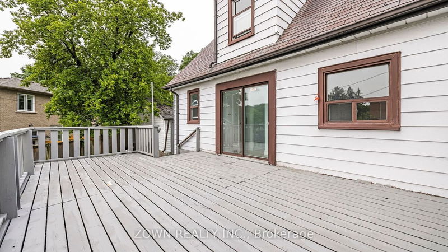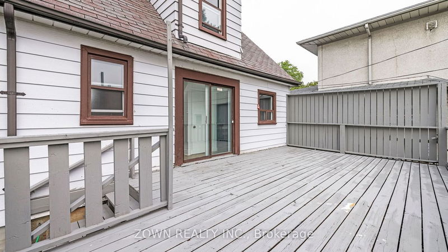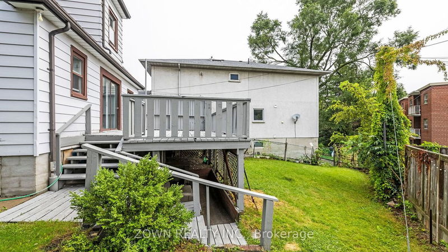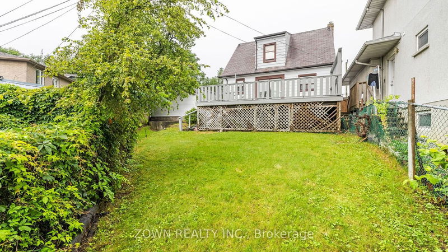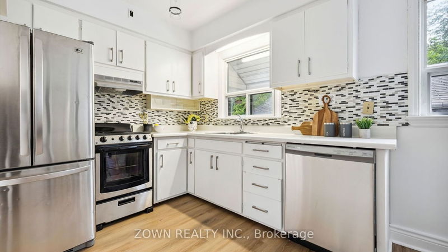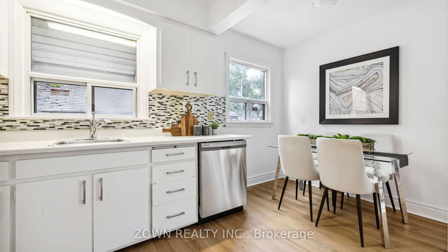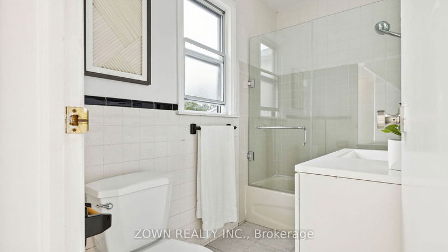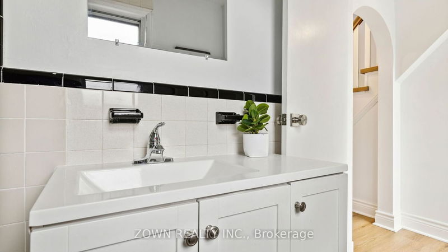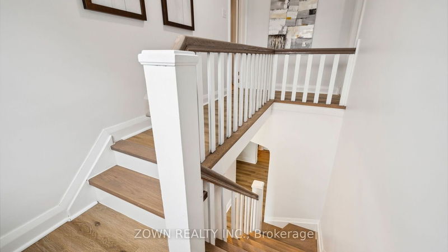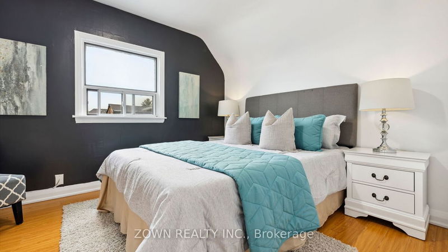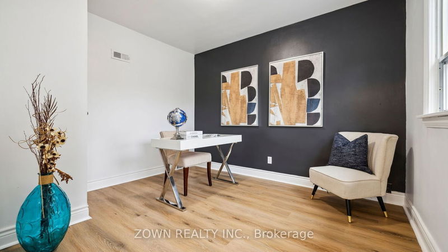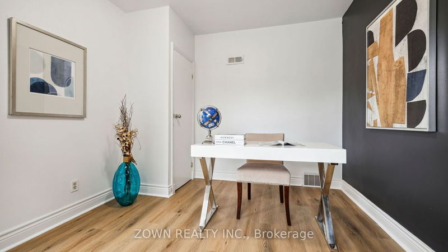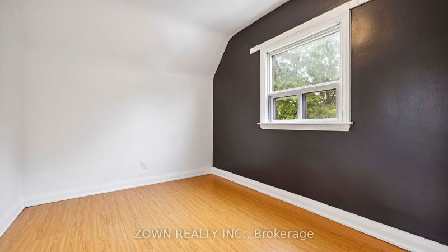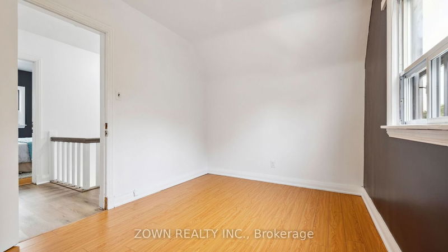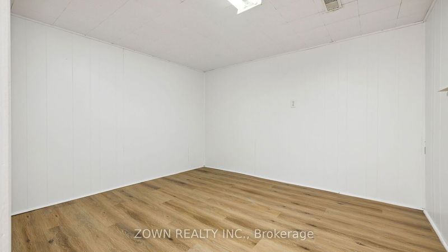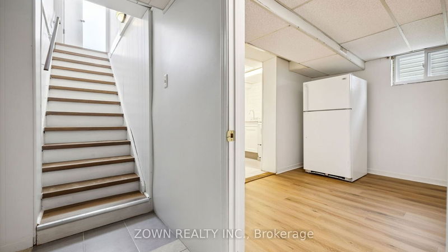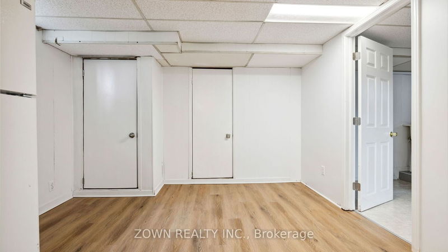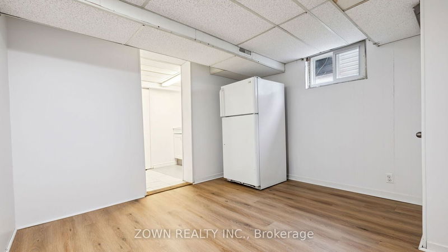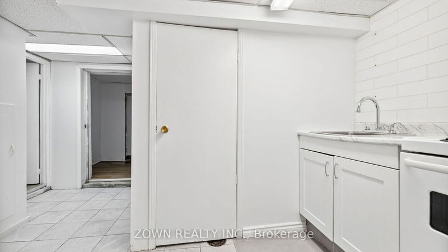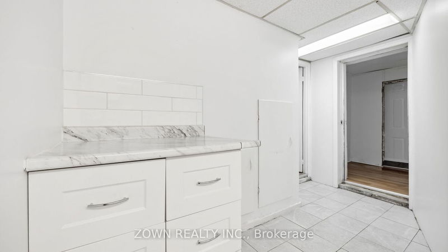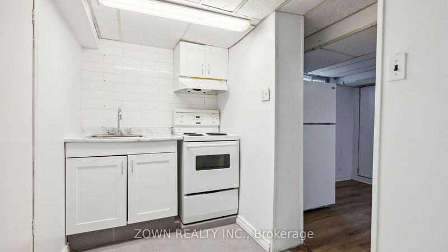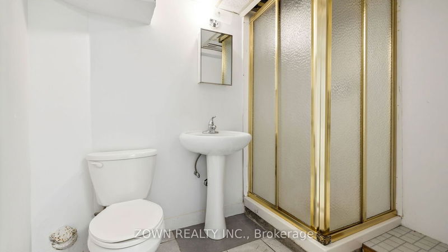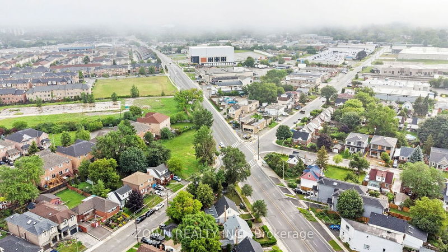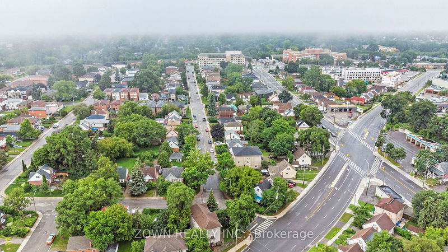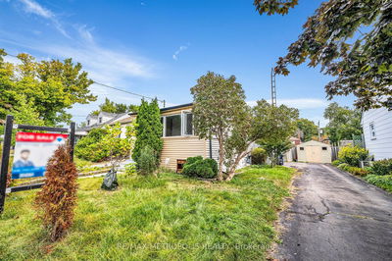Welcome to this beautifully crafted 3-bedroom, 2-bathroom detached residence that superbly interweaves elegance with functionality. The home showcases a walk-out basement with its own distinct entrance, presenting a potential avenue for supplementary income or a private suite for in-laws. The basement further extends to a generous deck, perfect for enjoying summer activities and leisure moments. The property is distinguished by its broad frontage, providing abundant parking space and is complemented by an uncommon 2-car garage. Its adaptable layout features a bedroom on the main floor, currently set up as an office, offering flexibility to cater to your unique requirements. This home is a perfect blend of style and practicality, making it an outstanding selection for the modern homeowner. Conveniently located minutes away from the Warden Subway, schools, shopping centers, and more, this opportunity is not to be missed.
Property Features
- Date Listed: Friday, July 28, 2023
- Virtual Tour: View Virtual Tour for 5 Elba Avenue
- City: Toronto
- Neighborhood: Oakridge
- Major Intersection: Warden/Danforth
- Full Address: 5 Elba Avenue, Toronto, M1L 4E9, Ontario, Canada
- Living Room: Laminate, Above Grade Window
- Kitchen: Laminate, Window, Open Concept
- Kitchen: Bsmt
- Listing Brokerage: Zown Realty Inc. - Disclaimer: The information contained in this listing has not been verified by Zown Realty Inc. and should be verified by the buyer.

