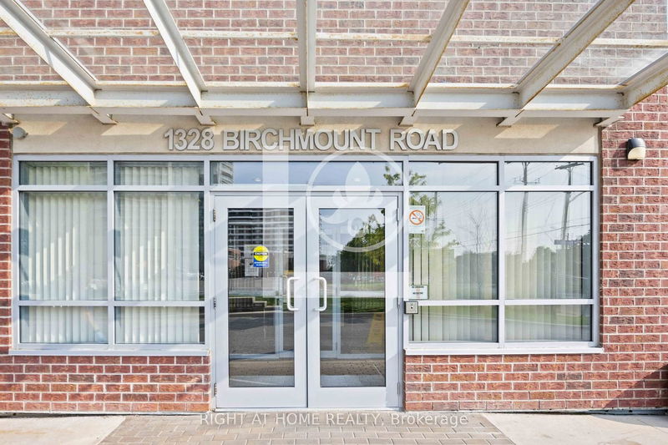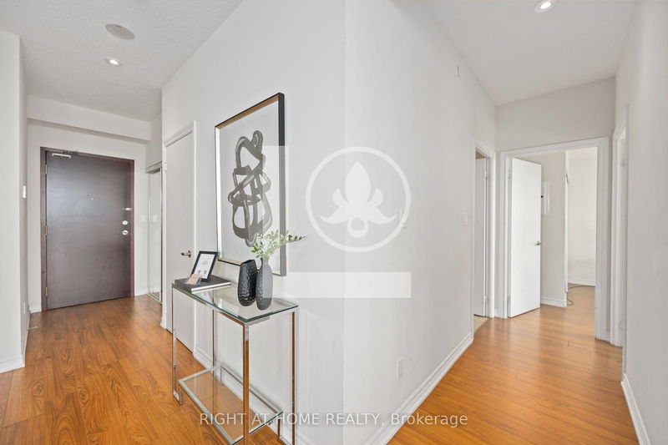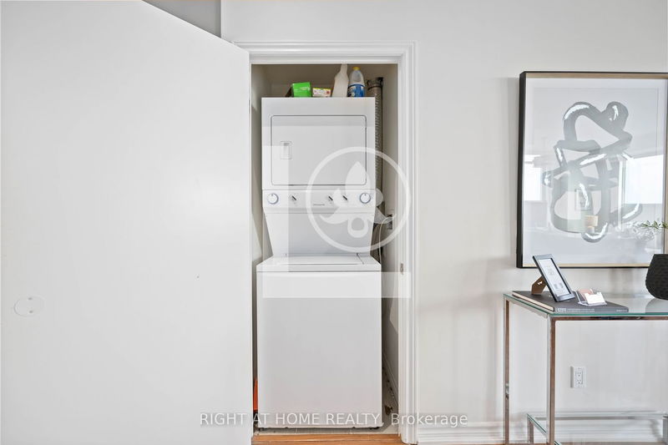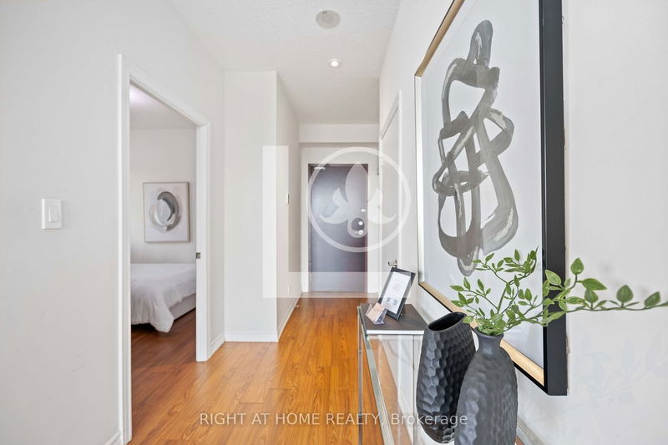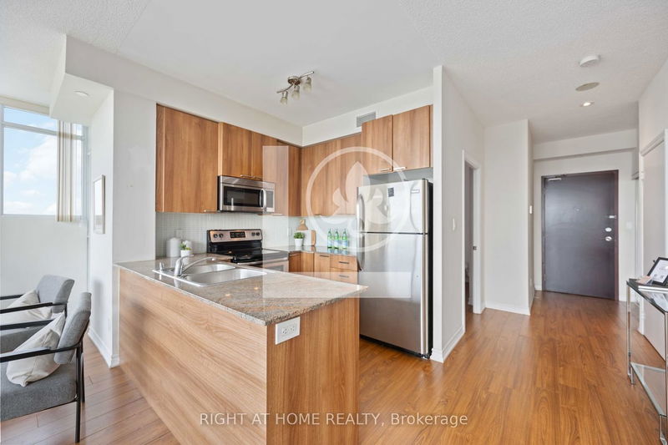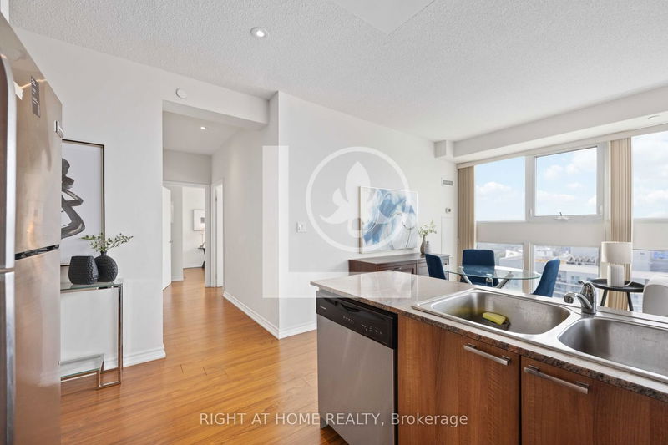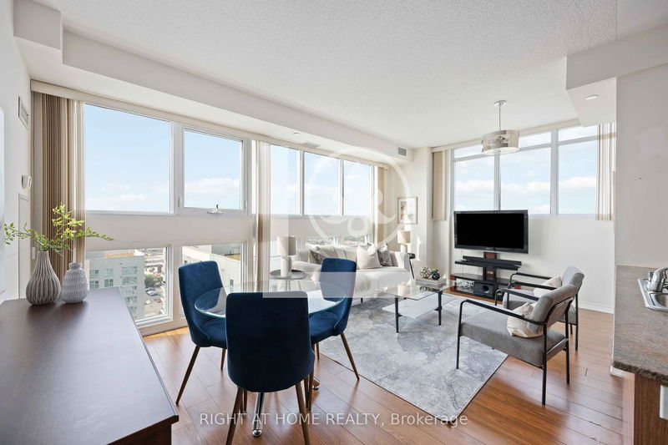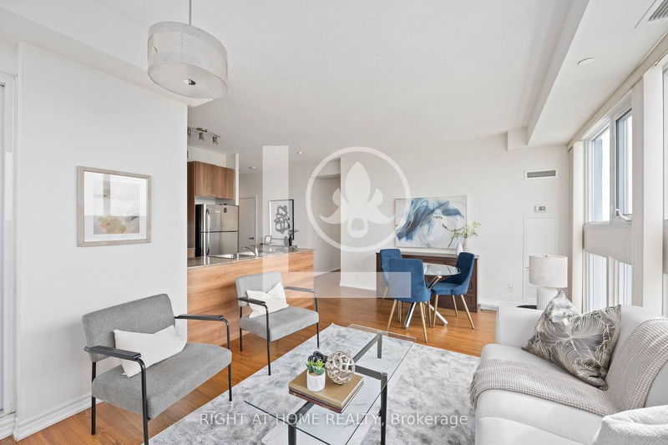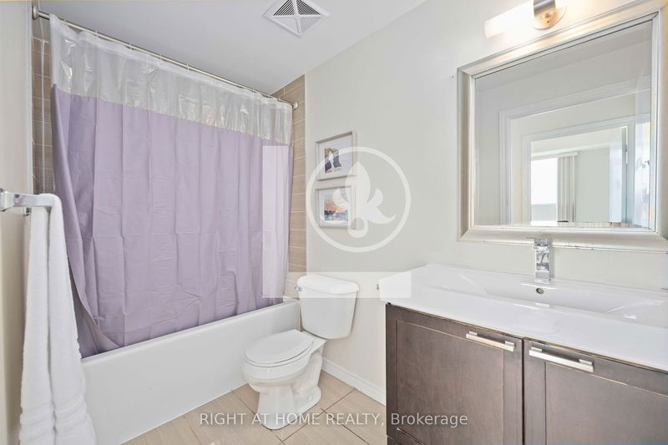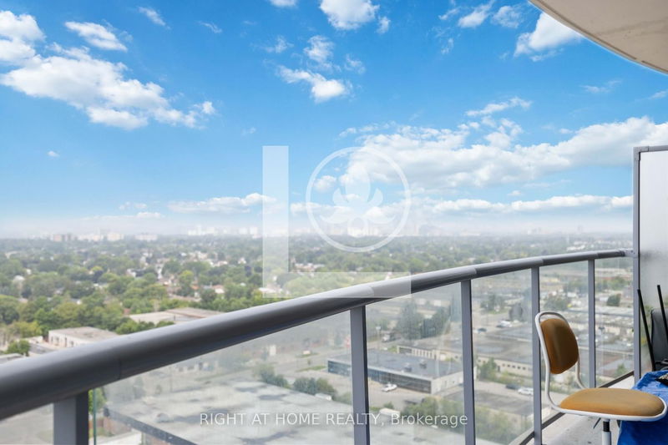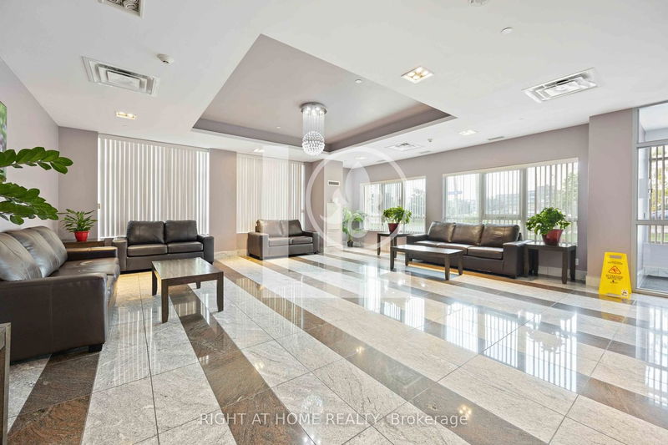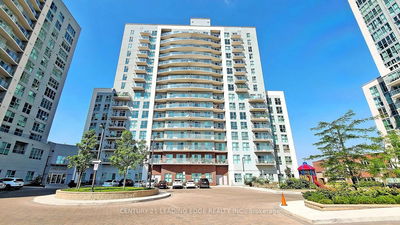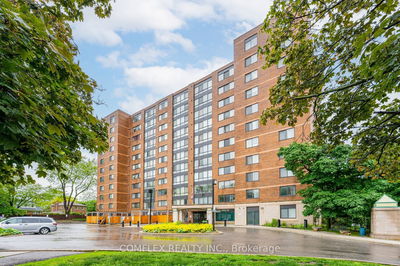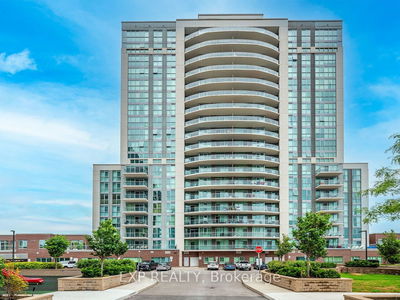A Gorgeous 1115 Sqft Corner Unit with 3 Bdrms, 2 Baths. Bright & Spacious With Unobstructed Views. Featuring 9 Foot Ceilings, Floor To Ceiling Windows, Open Concept, Gourmet Kitchen with Granite Counter Top, Glass Tiled Backsplash, Stainless Steel Frigidaire Appliances And Stacked Washer/Dryer. Large Balcony With An Amazing Unobstructed View That Is Sure To Delight. Close to Food, Shopping and TTC at Doorstep.
Property Features
- Date Listed: Monday, July 24, 2023
- Virtual Tour: View Virtual Tour for 2102-1328 Birchmount Road
- City: Toronto
- Neighborhood: Wexford-Maryvale
- Full Address: 2102-1328 Birchmount Road, Toronto, M1R 0B6, Ontario, Canada
- Living Room: Laminate, Open Concept, Large Window
- Kitchen: Laminate, Modern Kitchen, Stainless Steel Appl
- Listing Brokerage: Right At Home Realty - Disclaimer: The information contained in this listing has not been verified by Right At Home Realty and should be verified by the buyer.


