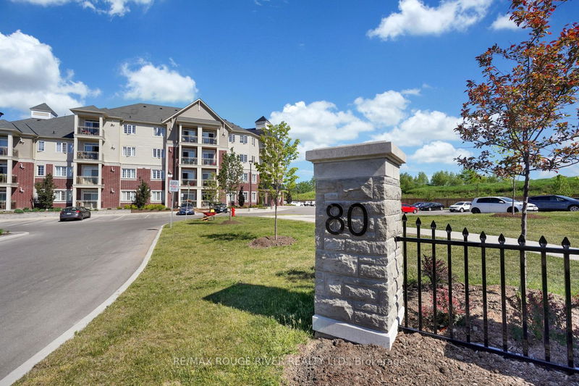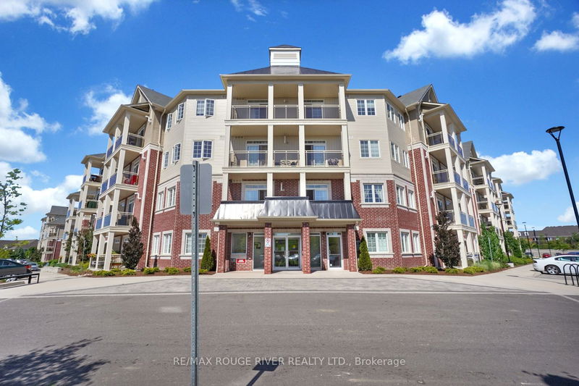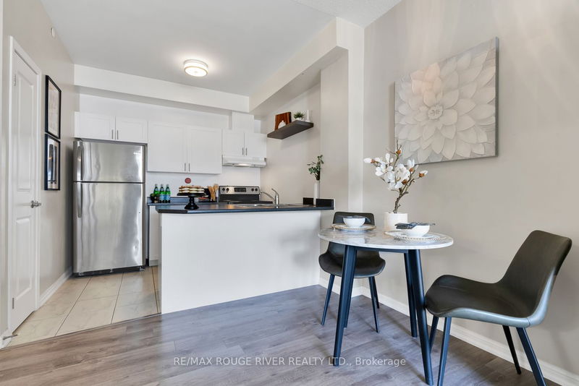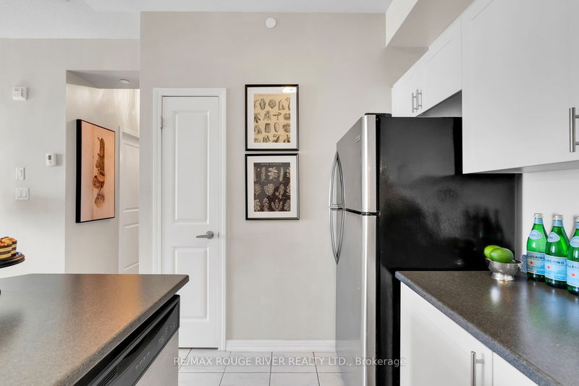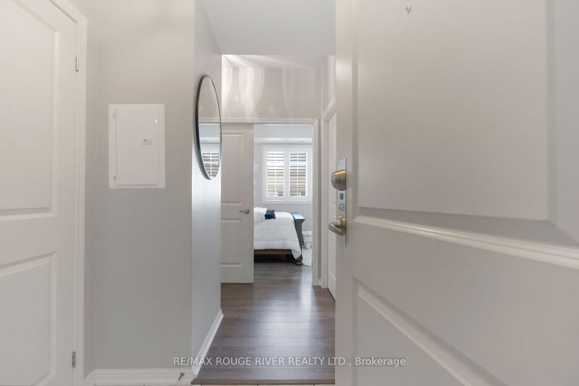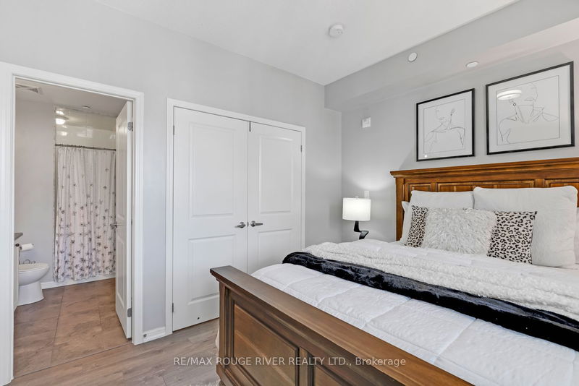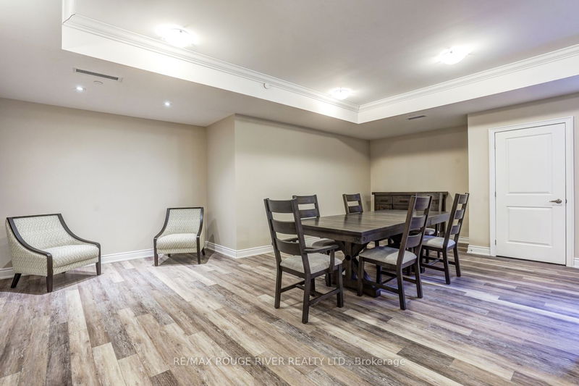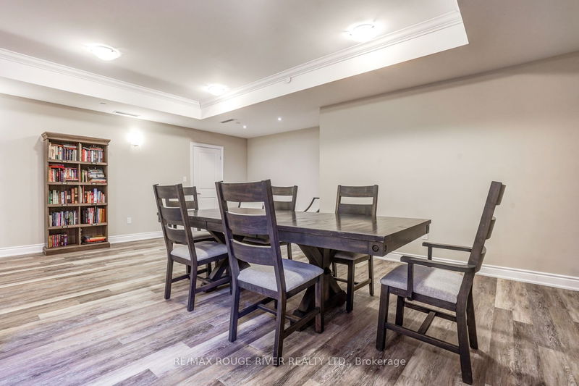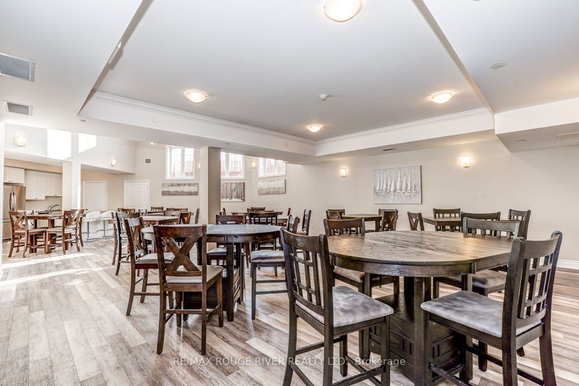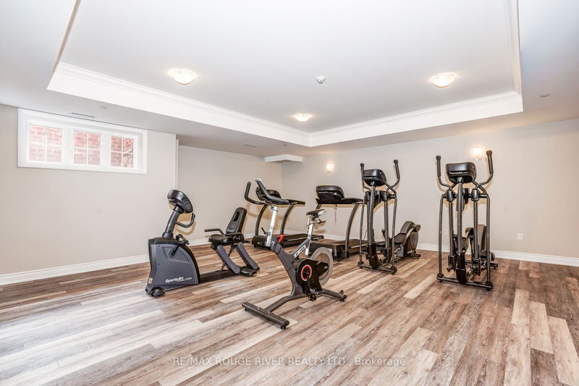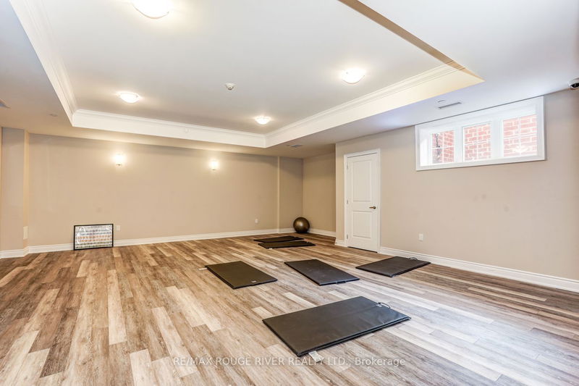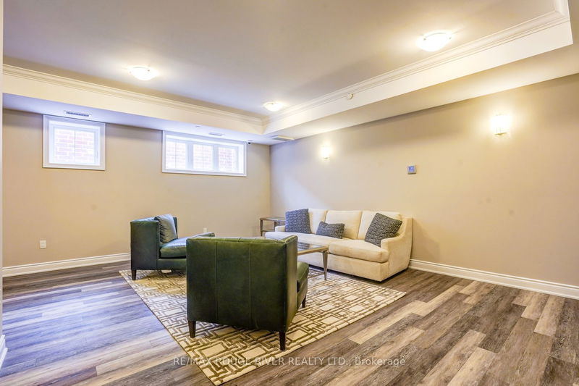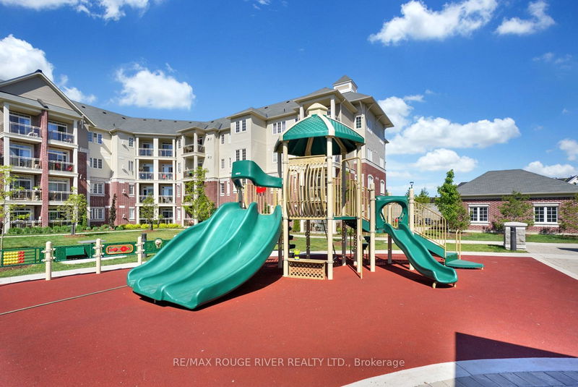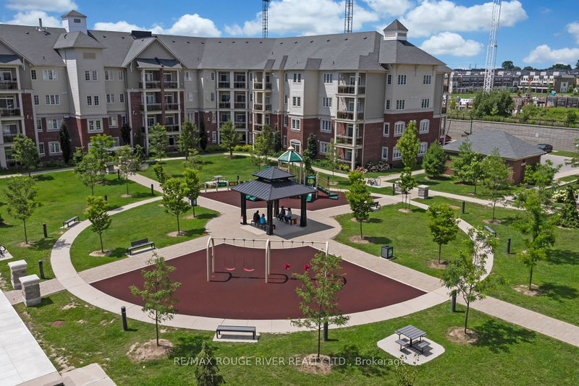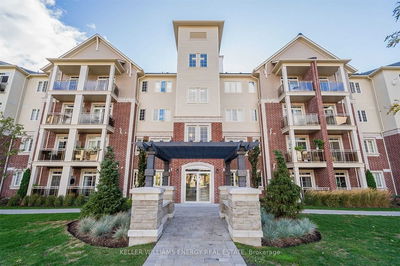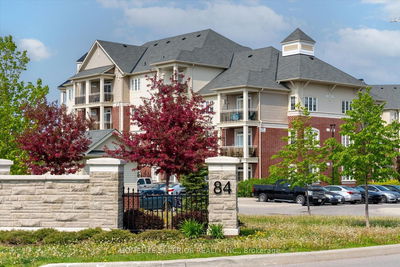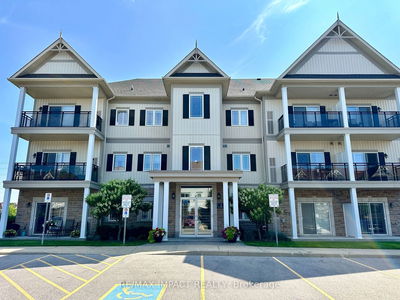Don't miss this top level corner 1 Br/1 Bath unit w/private balcony & optimal views of the courtyard! One of the few units in this coveted newer bldg with only 1 neighbour on side of unit. This bright & comp temporary condo w/ 9' ceilings, beautiful modern finishes & roomy open concept layout ideal for entertaining, w/o to spacious balcony w/glass & aluminum railings for enhanced views. Feat. an open great room o/l the kit area w/lrg sized pantry, a spacious Mbr w/his & her closets & a semi-ensuite bathroom w/the convenience of lau in your master suite. Elevators conveniently located at both primary & secondary ent & courtyard amenity area for children/families. Bldg is less than 5 years old. Hwy 401, new GO station, schools, shopping, restaurants, parks & other facilities nearby.
Property Features
- Date Listed: Wednesday, August 02, 2023
- City: Clarington
- Neighborhood: Bowmanville
- Major Intersection: Bowmanville/Aspen Springs
- Full Address: 428-80 Aspen Springs Drive, Clarington, L1C 0V4, Ontario, Canada
- Kitchen: Breakfast Bar, Tile Floor, Pantry
- Living Room: Combined W/Dining, Laminate, W/O To Balcony
- Listing Brokerage: Re/Max Rouge River Realty Ltd. - Disclaimer: The information contained in this listing has not been verified by Re/Max Rouge River Realty Ltd. and should be verified by the buyer.

