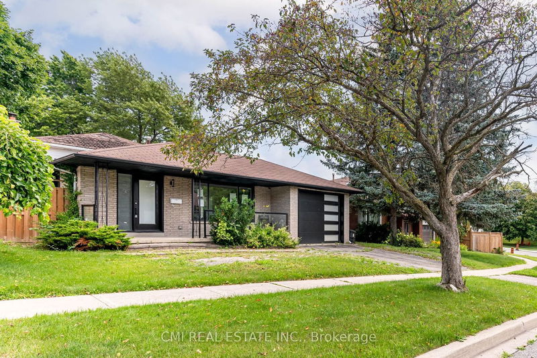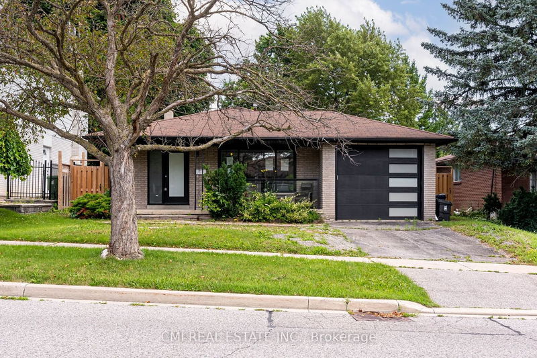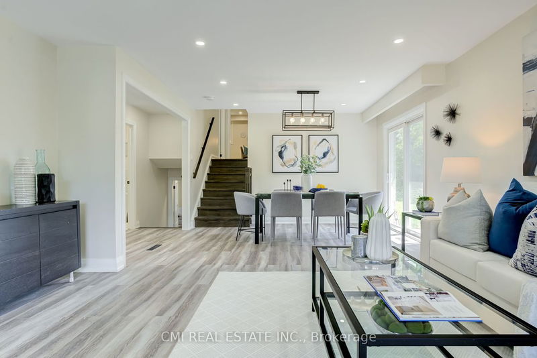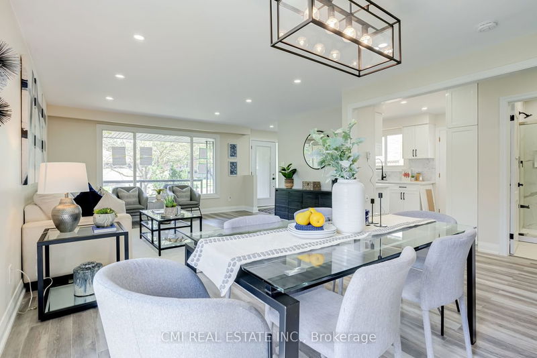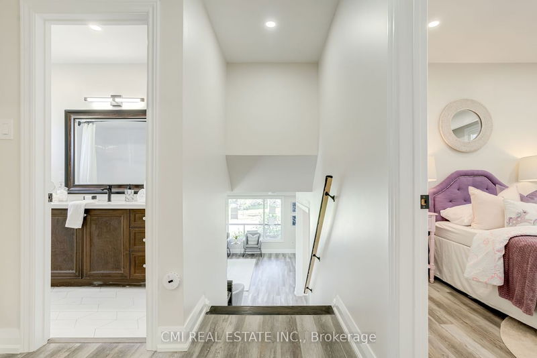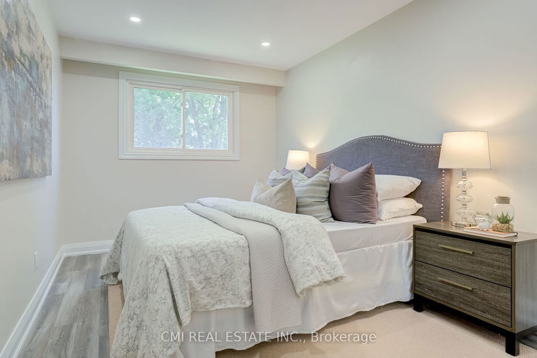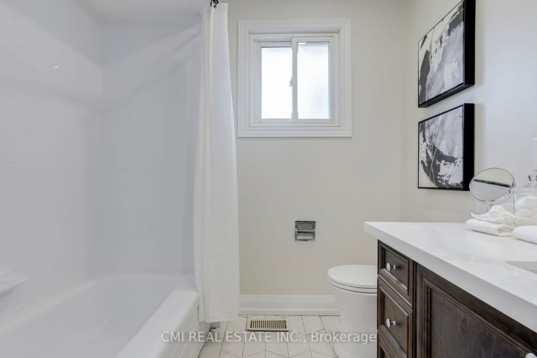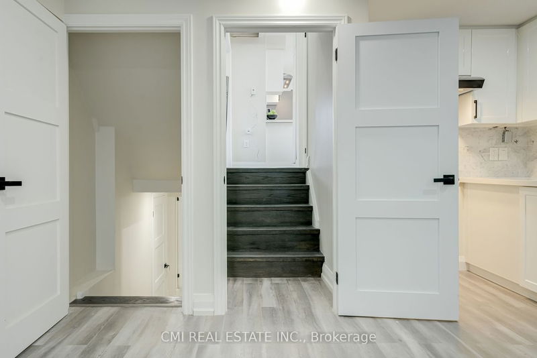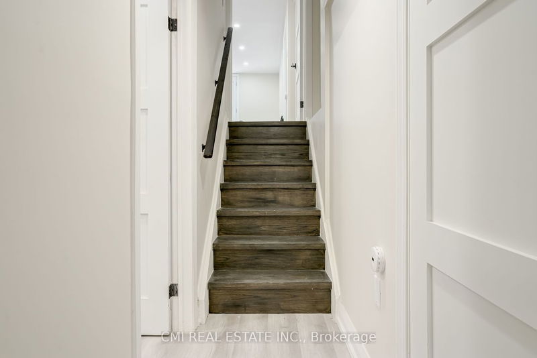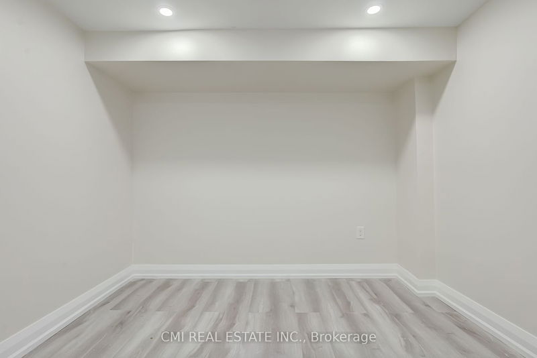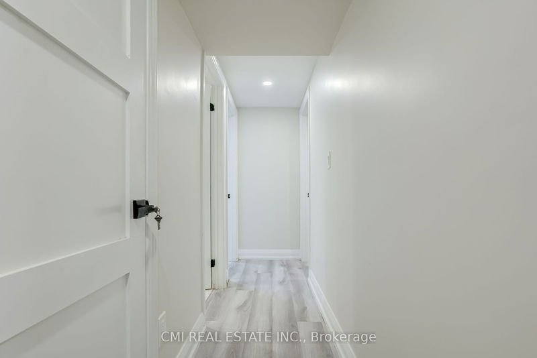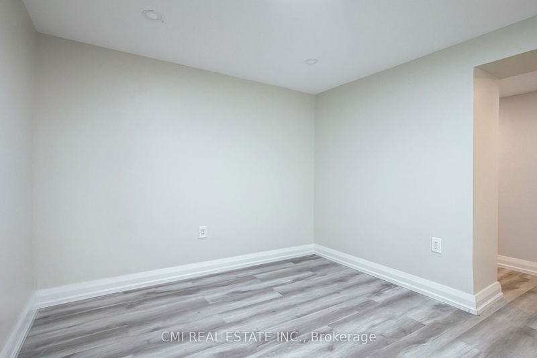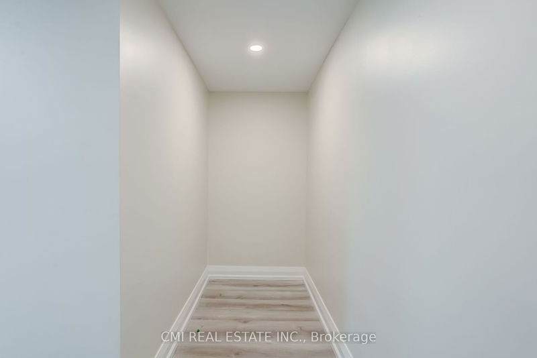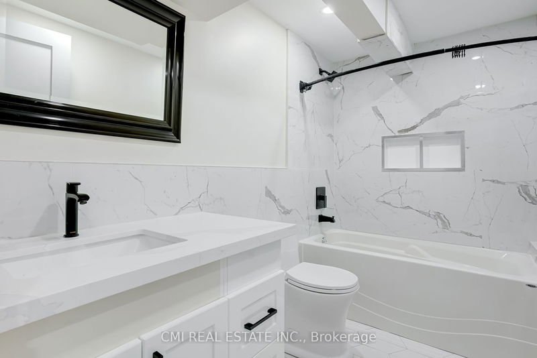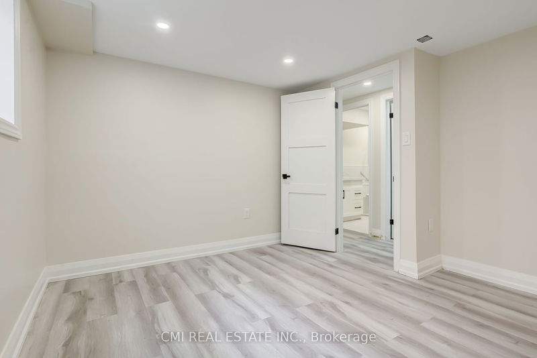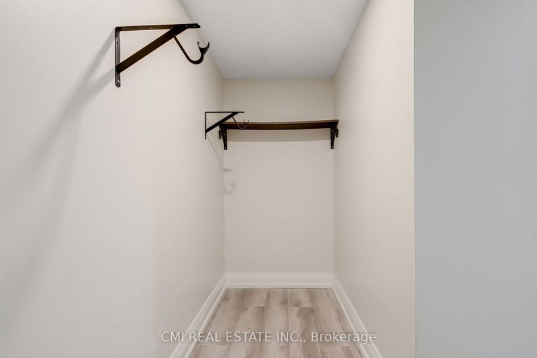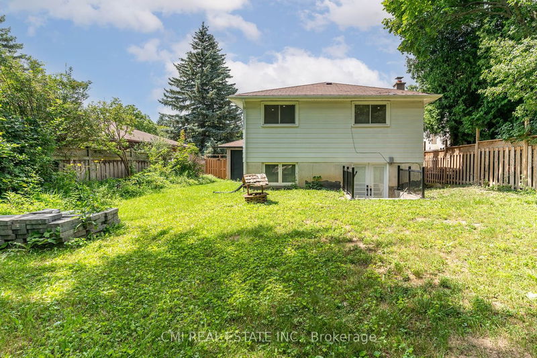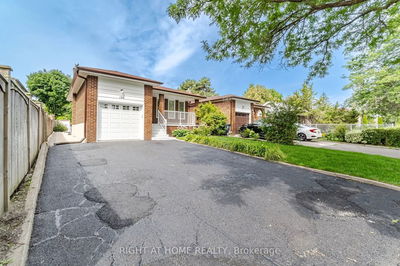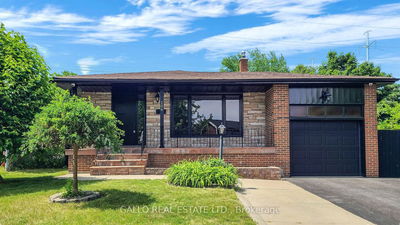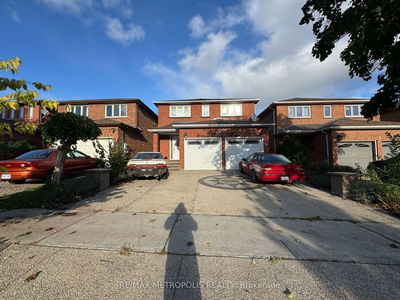Rarely Offered!! Completely renovated sought-after back-split design situated on a wide 50x140ft lot featuring two double-storey dwelling layout boasting 4+3 Bed, 4 full baths & 1+1 kitchen over 1800sqft AG in prestigious Morningside. Covered glass-rail porch leads into bright main living room comb w/ dining W/O to backyard & full washroom. Laneway kitchen remodeled w/ new S/S appliances, cabinets, stone counters, B/I pantry & backsplash. Upper presents 3 spacious beds, 1 full bath. Separate lower-level fin. w/ W/UP DD entry, new kitchenette, & bedroom leading down to bsmt 2 large bedrooms w/ double W/I closets, 1 den & 1 full bath. Pot lights & Engineered Hardwood throughout! Cleverly designed layout can be separated into two-dwellings: both 3 bed 2 full bath. Deep backyard for entertainment. MUST SEE!!
Property Features
- Date Listed: Friday, August 04, 2023
- City: Toronto
- Neighborhood: Morningside
- Major Intersection: Neilson Rd & Military Tr
- Full Address: 9 Highcastle Road, Toronto, M1E 4M7, Ontario, Canada
- Living Room: Hardwood Floor, O/Looks Frontyard, Combined W/Dining
- Kitchen: Pantry, Tile Floor, Side Door
- Kitchen: B/I Shelves, Double Sink
- Living Room: Combined W/Dining, French Doors, Hardwood Floor
- Listing Brokerage: Cmi Real Estate Inc. - Disclaimer: The information contained in this listing has not been verified by Cmi Real Estate Inc. and should be verified by the buyer.

