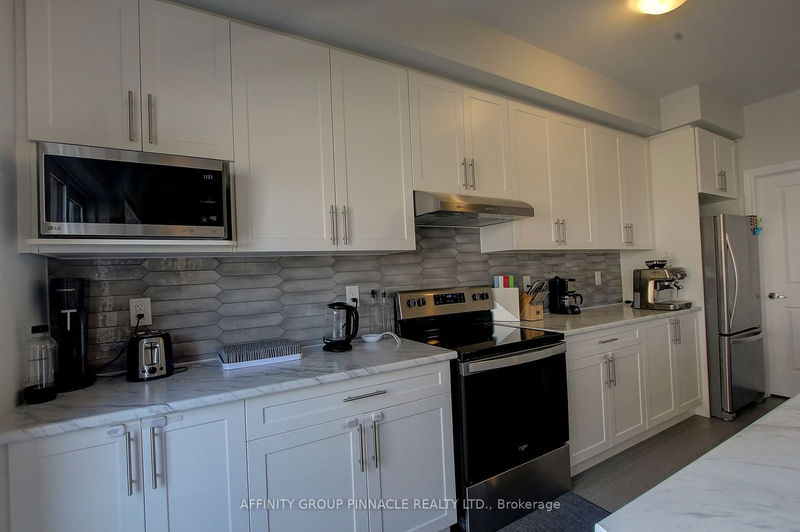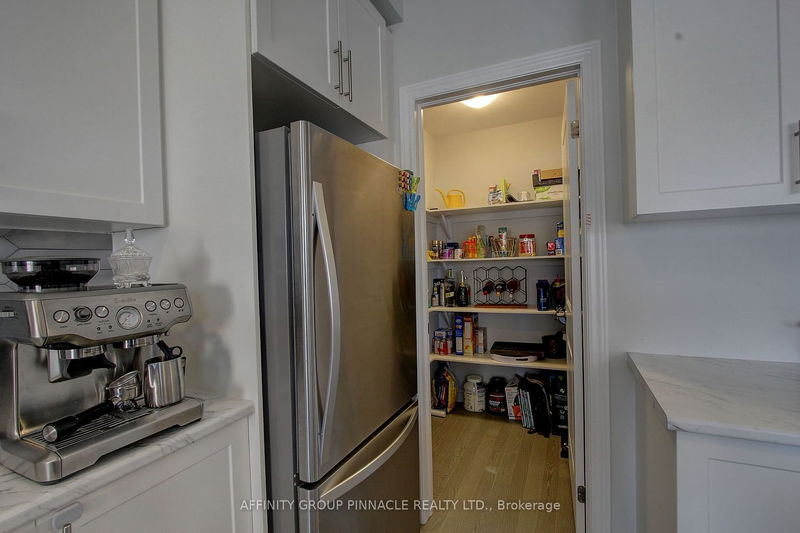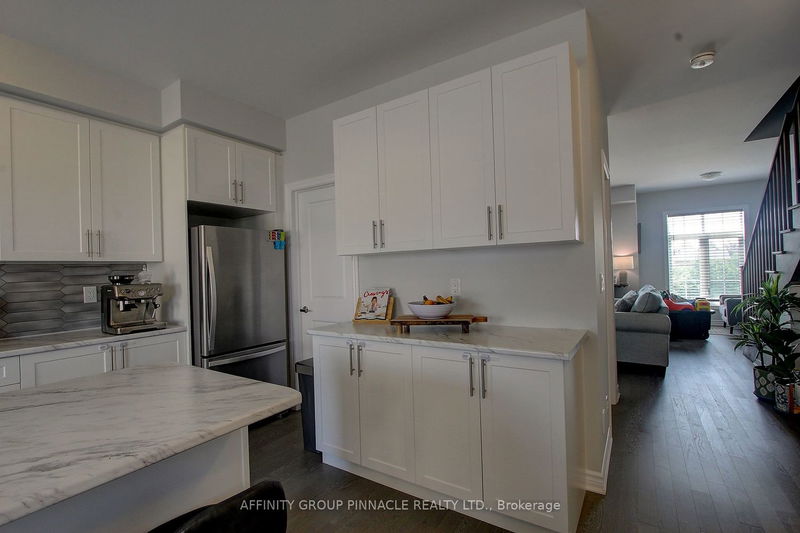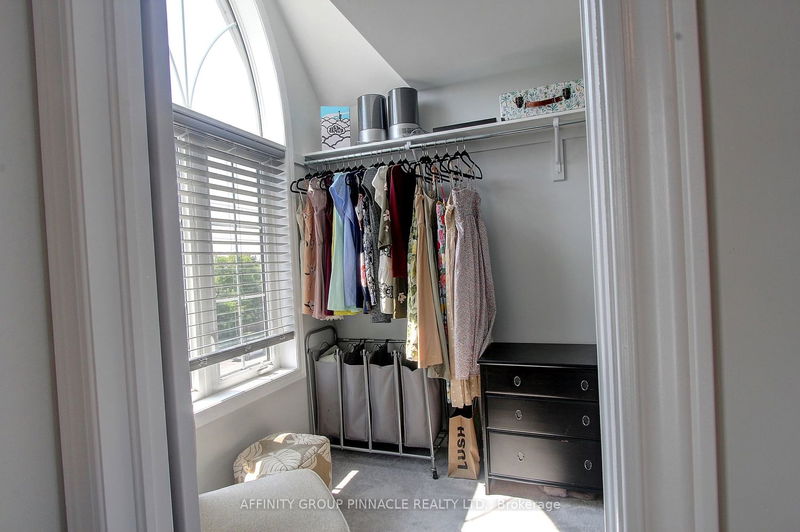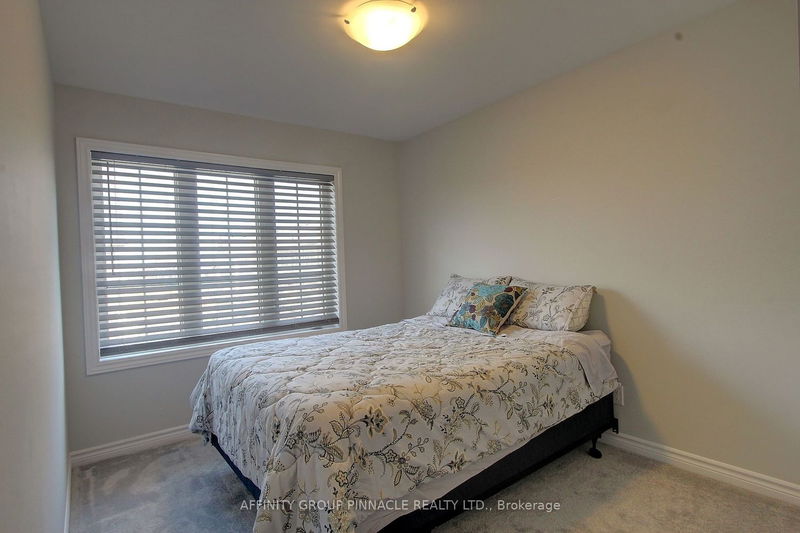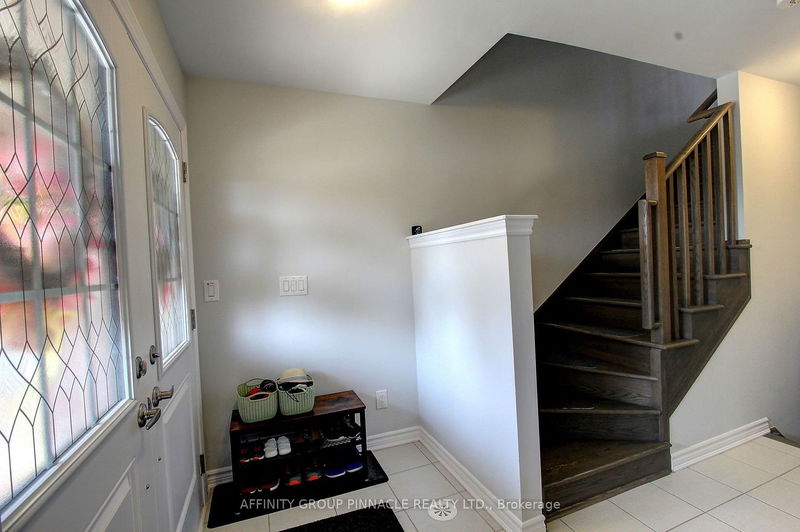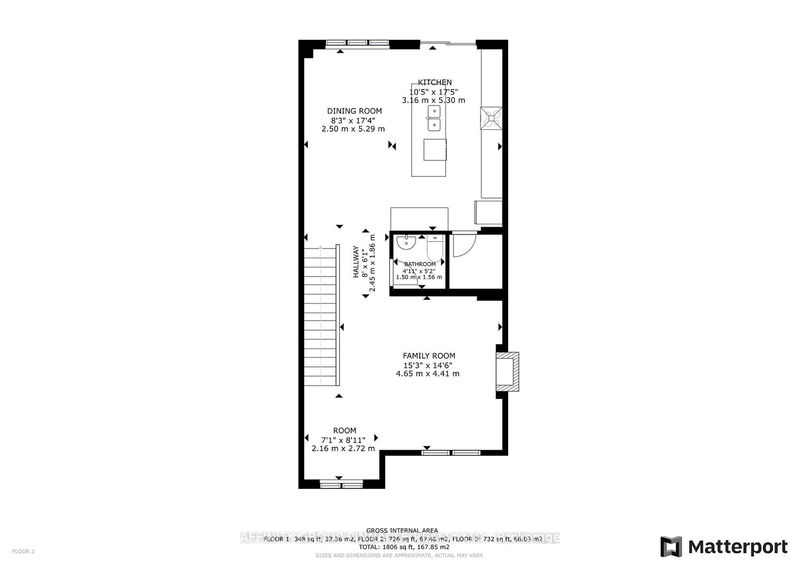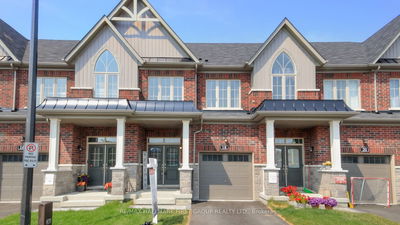The perfect blend of comfort, elegance, & convenience in the heart of Whitby's Rolling Acres. A spacious and intuitive layout offers superior livability and room to grow at this 3 yrs new executive townhome, boasting nearly the largest square footage (1950sqft) available in this new Minto-built neighbourhood. Showcasing engineered hardwood floors and soaring 9ft ceilings, the second level features a sprawling, tastefully finished kitchen with oversized island, walk-in pantry, sliding doors to patio/BBQ area, and room for a full 6+ seater dining table. The sun-soaked living room boasts large, south-facing windows, a cozy electric fireplace,and gorgeous gallery wall ready to make your own. The 3rd floor is home to a large primary bedroom with 3pc ensuite and full walk-in closet, as well as 2 additional bedrooms and 4-pc bath. A main-level flex room offers you a quiet, private office or reading/TV den. Attached double garage with direct entry into laundry/mudroom for everyday convenience.
Property Features
- Date Listed: Friday, August 04, 2023
- Virtual Tour: View Virtual Tour for 3 Porcelain Way
- City: Whitby
- Neighborhood: Rolling Acres
- Full Address: 3 Porcelain Way, Whitby, L1R 0R6, Ontario, Canada
- Kitchen: W/O To Balcony
- Family Room: Fireplace
- Listing Brokerage: Affinity Group Pinnacle Realty Ltd. - Disclaimer: The information contained in this listing has not been verified by Affinity Group Pinnacle Realty Ltd. and should be verified by the buyer.








