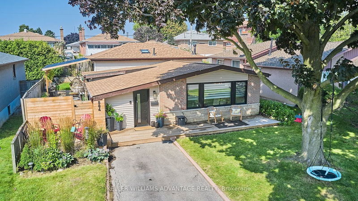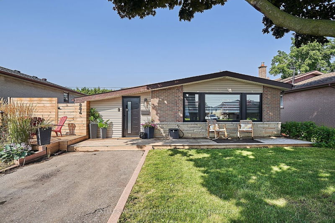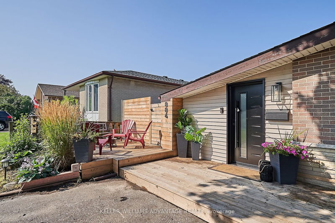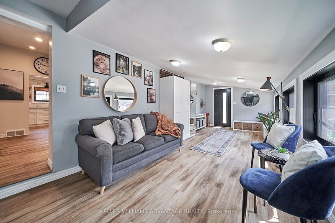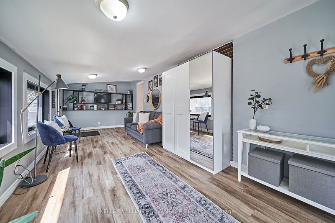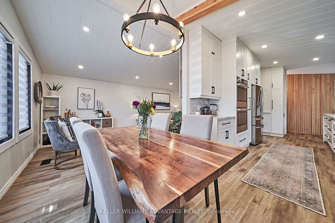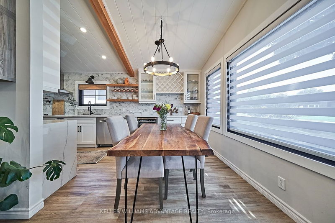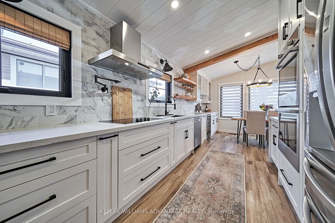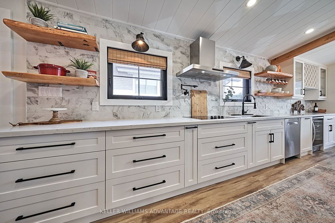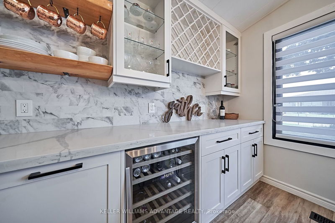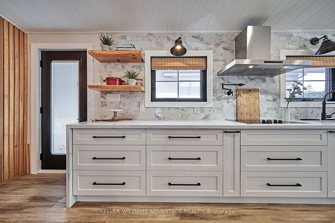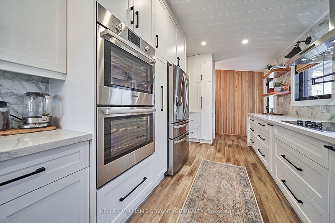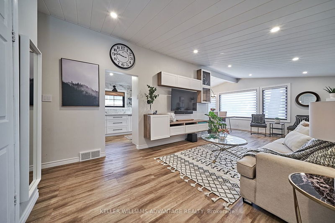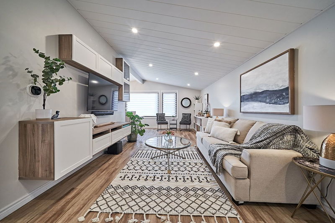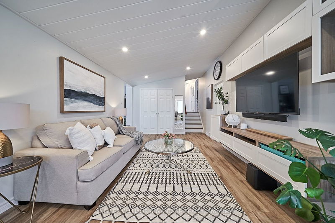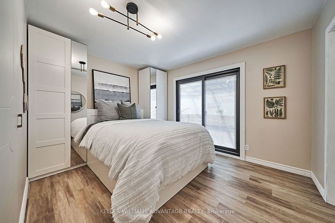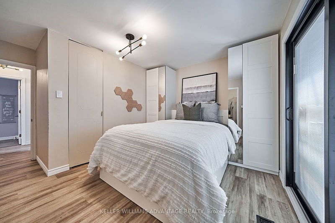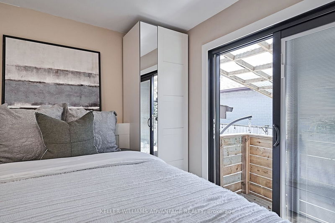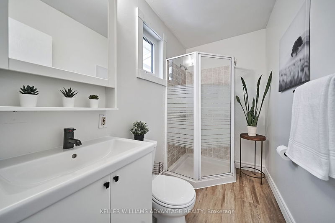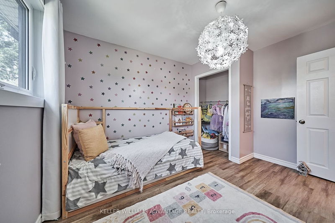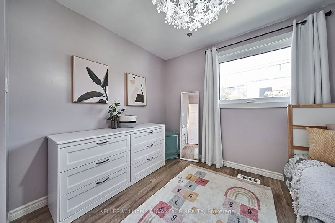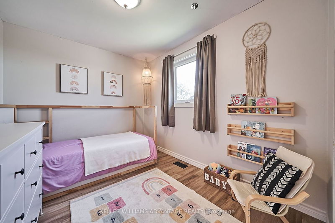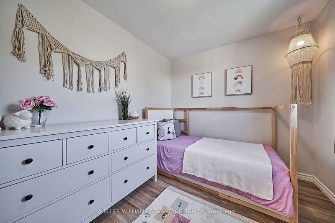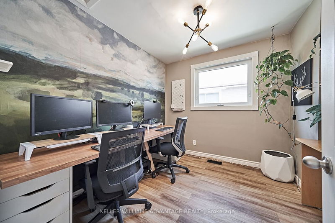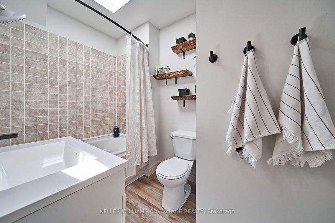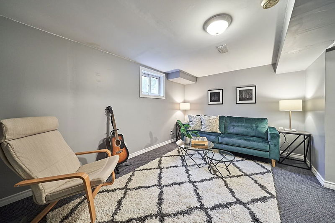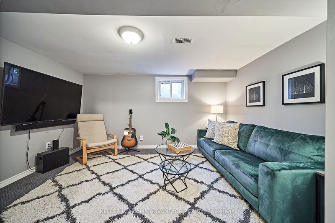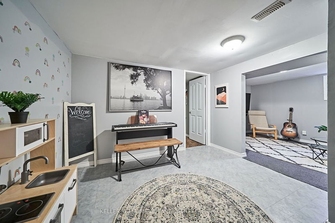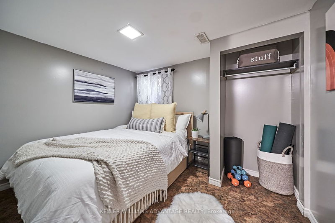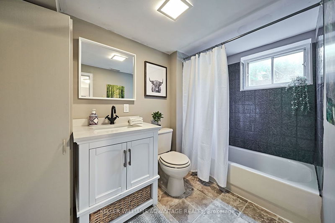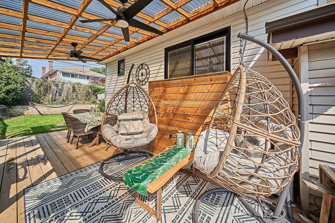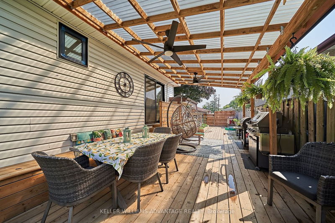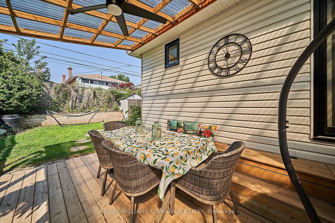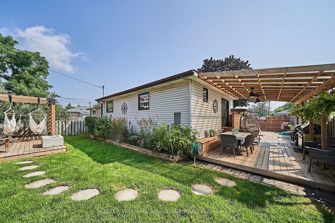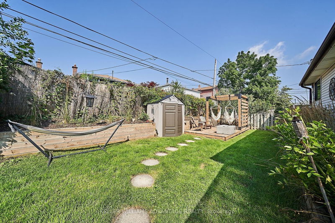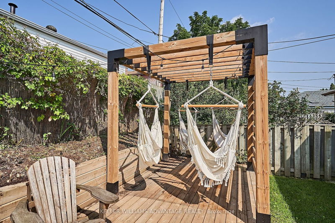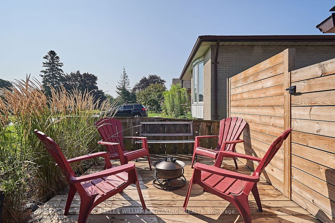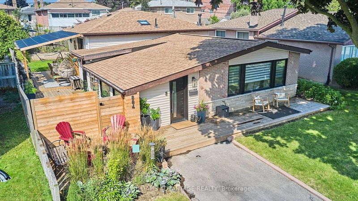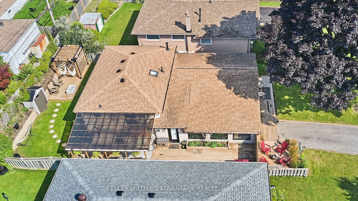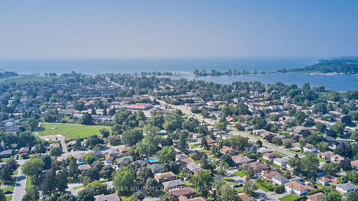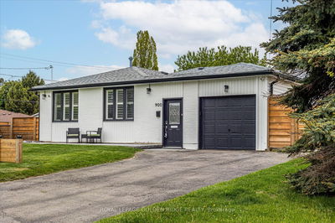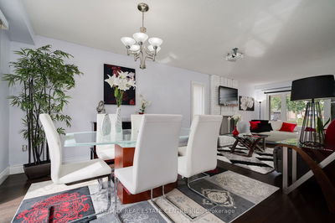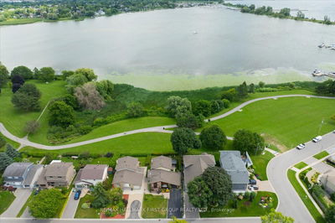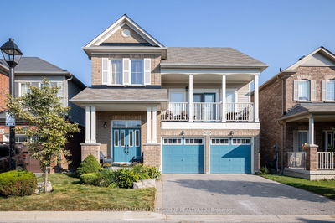Welcome to 884 Grenoble Blvd; Spectacularly fully renovated, 4+1 bed, 3 bath, 3-level backsplit Pickering home. Offering both style & functionality, complete w/ recently reno'd backyard oasis; Back deck w/ new pergola, & covered deck on the side w/ two overhead fans & lights, making it perfect providing ample space for outdoor entertainment. Kitchen is a chef's dream, feat elegant quartz countertops & top-of-the-line appliances, incl Bosch s/s double wall oven & s/s wine fridge. Stylish family rm w/ new shiplap ceilings, combines with dining area. Primary br complete w/ private deck & 3pc ensuite! 3 add'l bedrooms w/ closet space & loads of natural lighting, providing ample space for a kids room, a guest room, & a great home office if needed. Lwr level w/ large rec room, den, 4pc bath, & 5th br; Not to mention ample storage in the utility room! Min away from Frenchman's Bay, blending nature and urban convenience, don't miss this opportunity to own a truly special turnkey home!
Property Features
- Date Listed: Friday, August 04, 2023
- Virtual Tour: View Virtual Tour for 884 Grenoble Boulevard
- City: Pickering
- Neighborhood: Bay Ridges
- Major Intersection: Grenoble Blvd & Naroch Blvd
- Full Address: 884 Grenoble Boulevard, Pickering, L1W 1T8, Ontario, Canada
- Living Room: Vinyl Floor, W/O To Deck, Large Window
- Family Room: Vinyl Floor, Combined W/Dining, Large Window
- Kitchen: Vinyl Floor, Combined W/Dining, Quartz Counter
- Listing Brokerage: Keller Williams Advantage Realty - Disclaimer: The information contained in this listing has not been verified by Keller Williams Advantage Realty and should be verified by the buyer.

