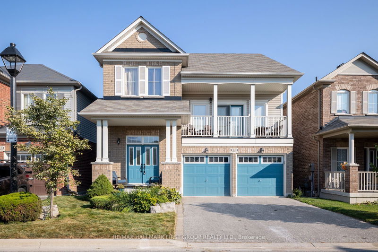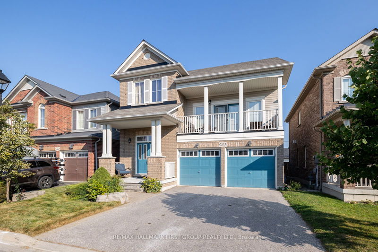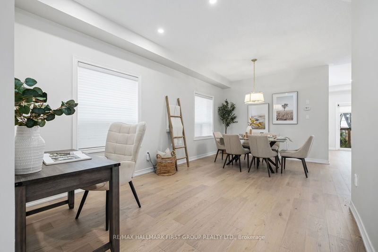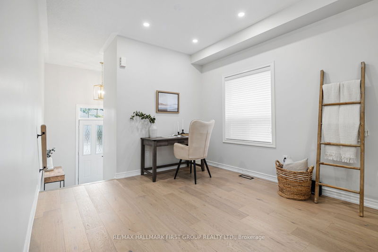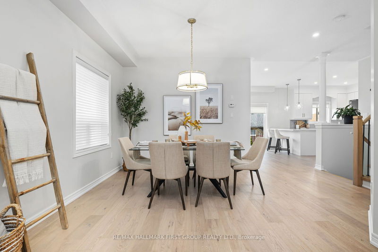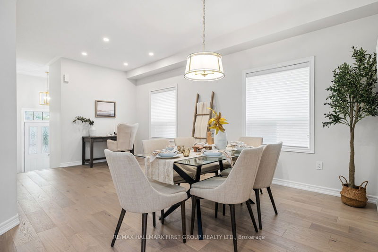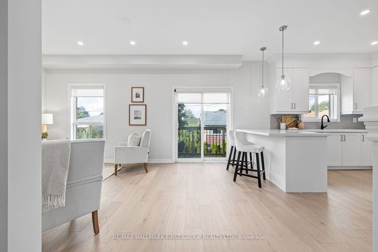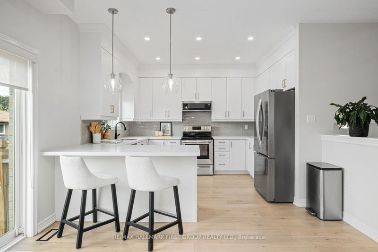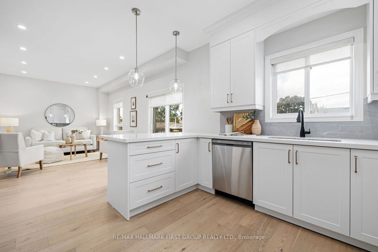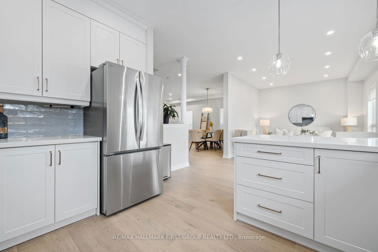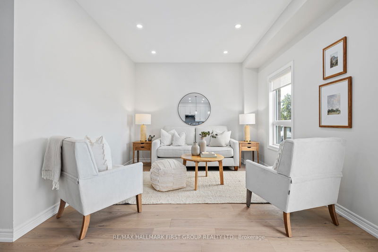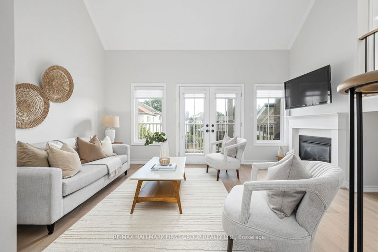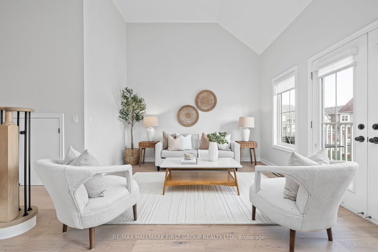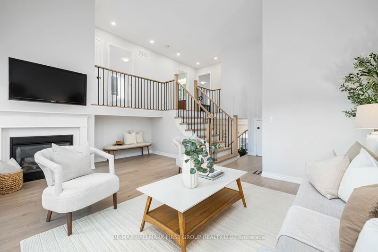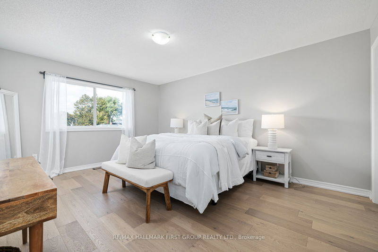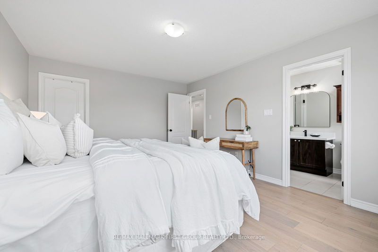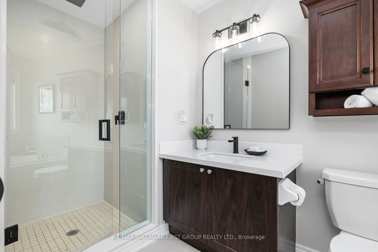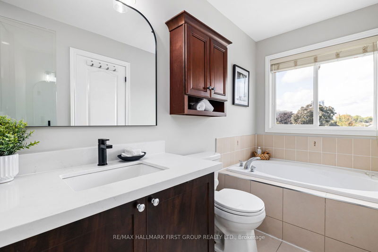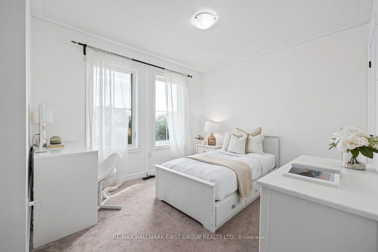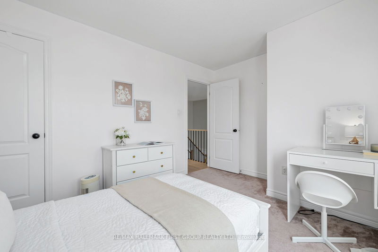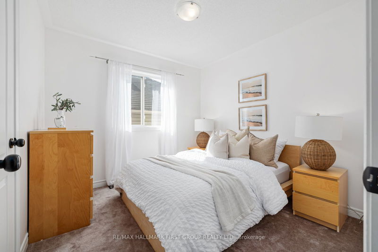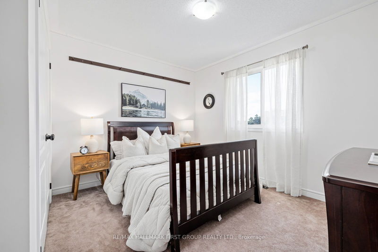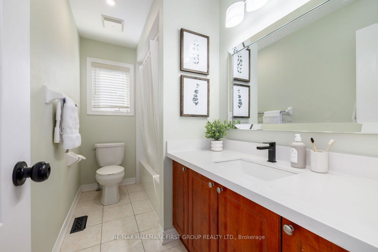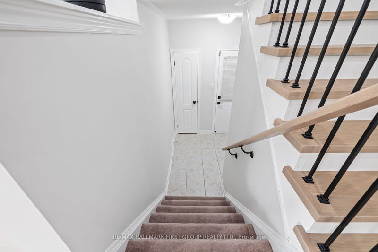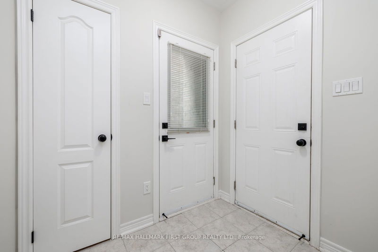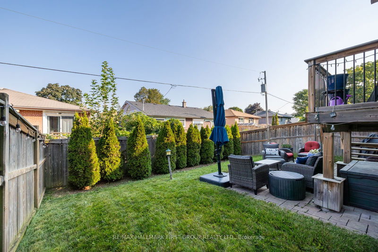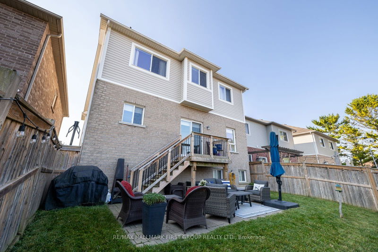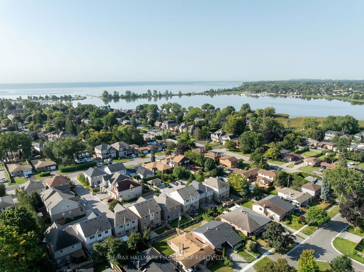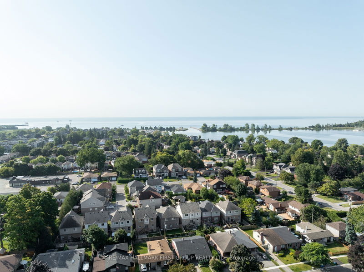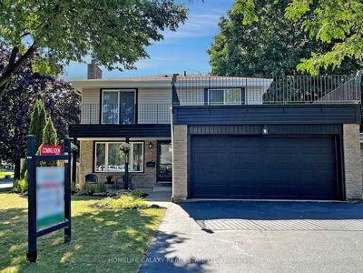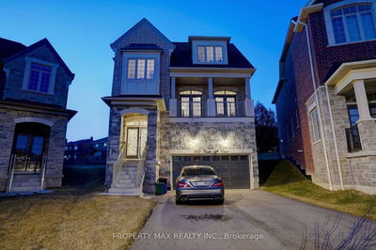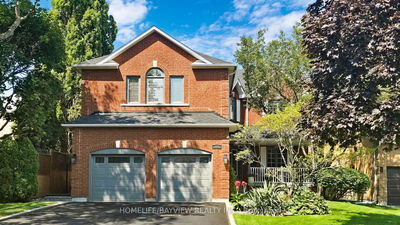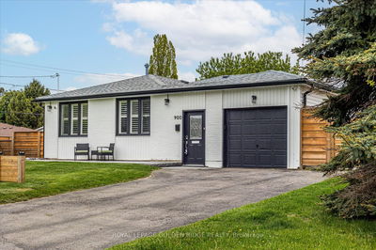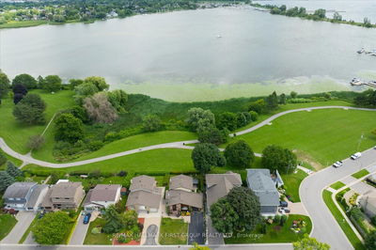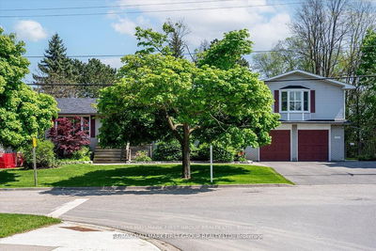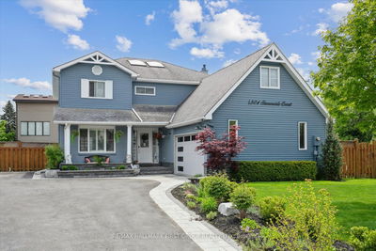Right In The Heart Of Frenchman's Bay, This Stunning Esquire Built 4 Bedroom Home Is 1 Of Only 16 In This Sought After Boutique Community. Exceptionally Well Built By A Prestigious, Award Winning Builder, This Home Is Thoughtfully Laid Out & Has Breathing Features. Soaring 9 ft & 13ft Ceilings, A Gourmet Kitchen W/ Quartz Countertops, Stainless Appliances, Potlights & Convenient Breakfast Bar, Hardwood Flooring Throughout The Open Concept Layout With Multiple Living Areas, Including An Upper Level Family Room W/ Cozy Gas Fireplace, With Walkout To Your Private Balcony, Where You Can Watch The Sunset. Upstairs You Will Find A Large Primary Retreat W/ Walk-In Closet & Renovated 4pc Ensuite Bath. 3 Generous Sized Bedrooms & Another Full Bathroom Complete The Second Floor. This Home Has Been Meticulously Maintained & Tastefully Upgraded Throughout. The Separate Side Entrance, As Well As The 3 pc Basement Bathroom Rough In provides Endless Opportunities To Make This Home Suit Your Needs. This Home Truly Embodies What It Means To Live In A Bayside Community, The Surrounding Area Has Incredible Amenities Such As Restaurants, Award Winning Schools, The Waterfront Trail, Parks, Playgrounds, Frenchman's Bay Marina And All The Surrounding Shops & Attractions Which Make up Pickering's Iconic Waterfront Landscape. You're Also Just A Short Walk To The Go Train Station & Durham Transit Lines. This Neighbourhood Truly Has it all.
Property Features
- Date Listed: Tuesday, September 10, 2024
- City: Pickering
- Neighborhood: Bay Ridges
- Major Intersection: Old Orchard / Liverpool
- Kitchen: Hardwood Floor, Quartz Counter, Breakfast Bar
- Living Room: Walk-Out, Hardwood Floor, Pot Lights
- Family Room: Hardwood Floor, Walk-Out, Gas Fireplace
- Listing Brokerage: Re/Max Hallmark First Group Realty Ltd. - Disclaimer: The information contained in this listing has not been verified by Re/Max Hallmark First Group Realty Ltd. and should be verified by the buyer.

