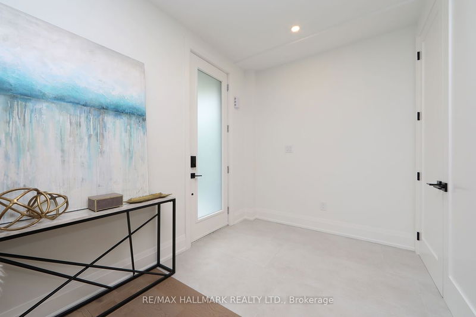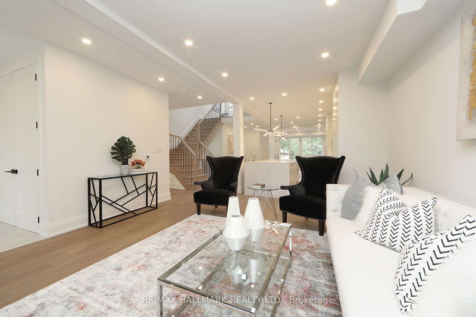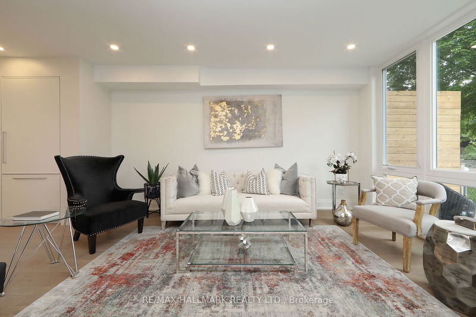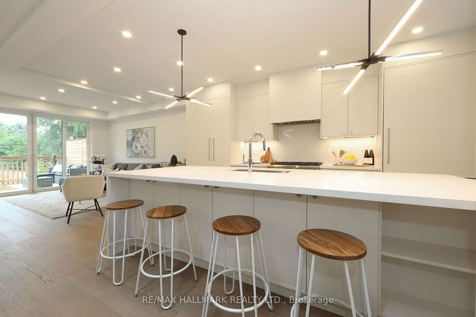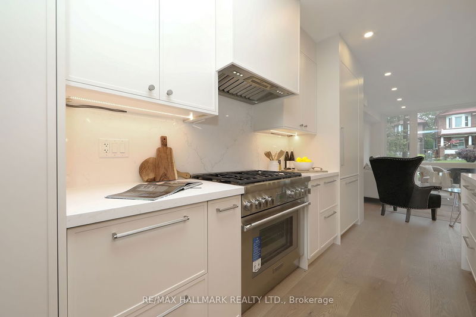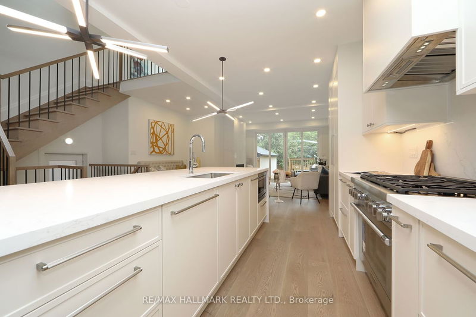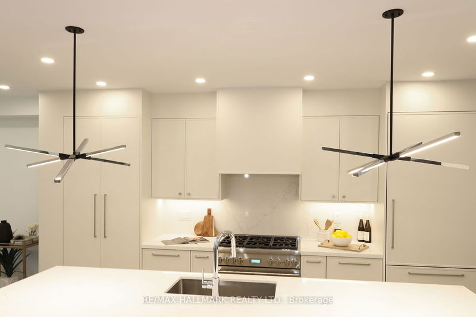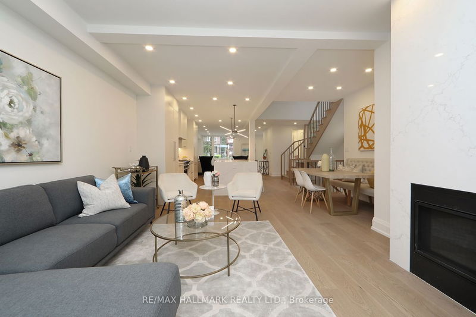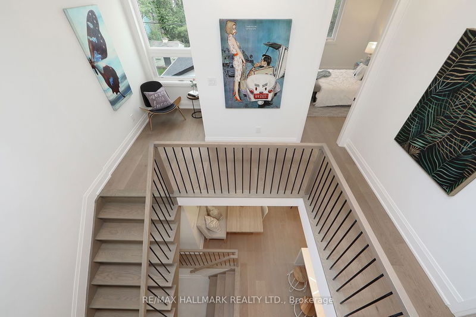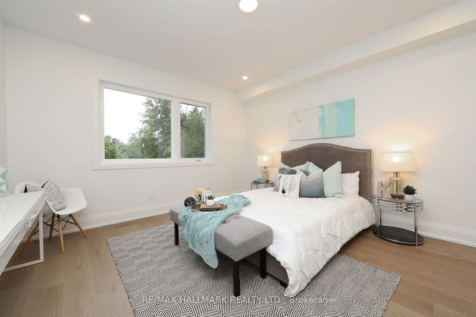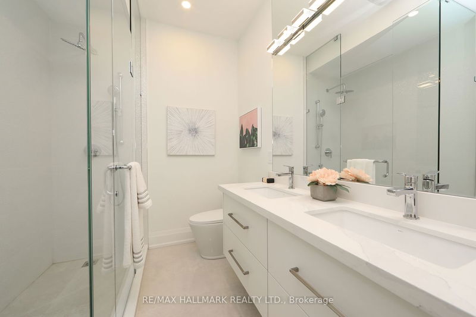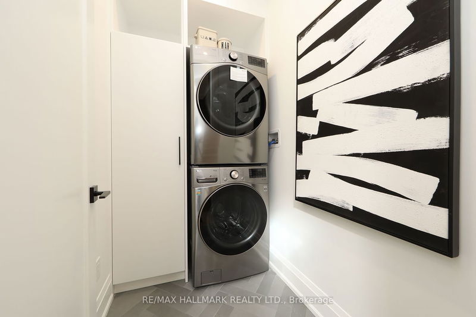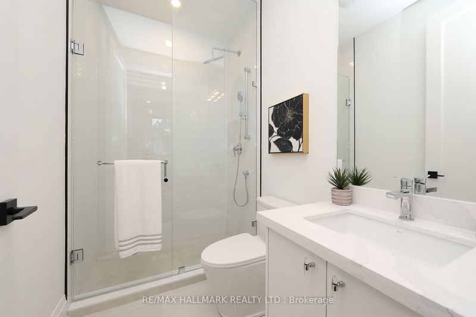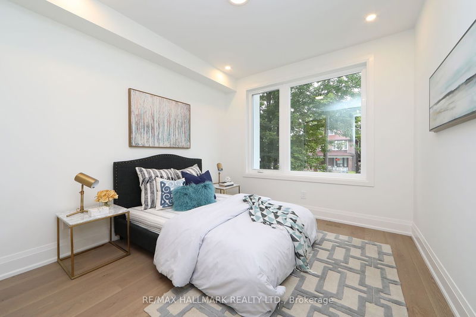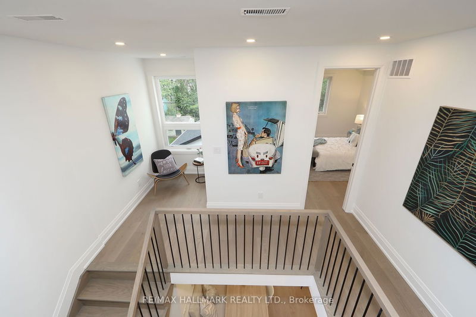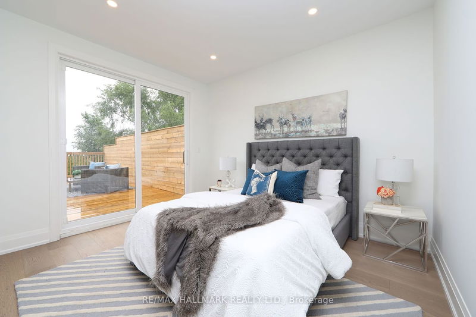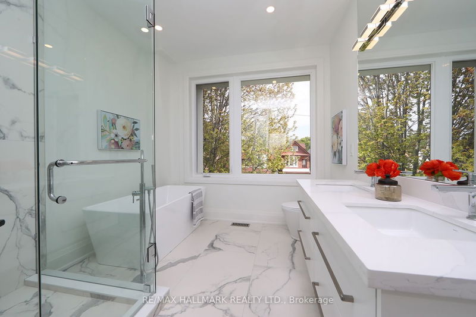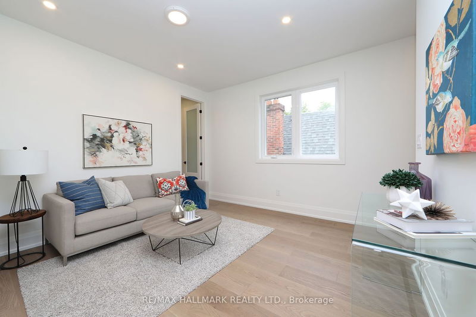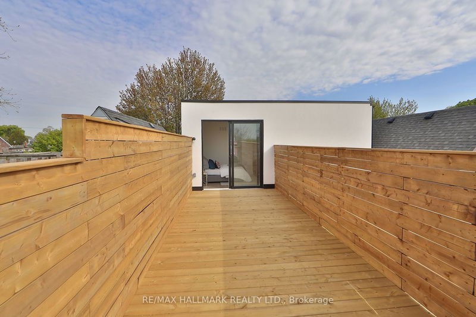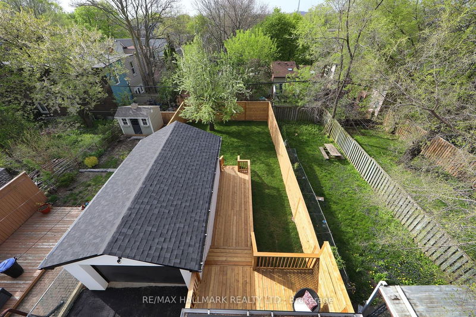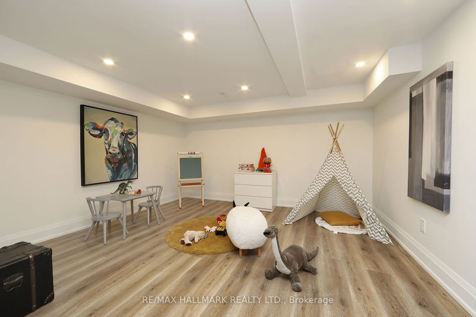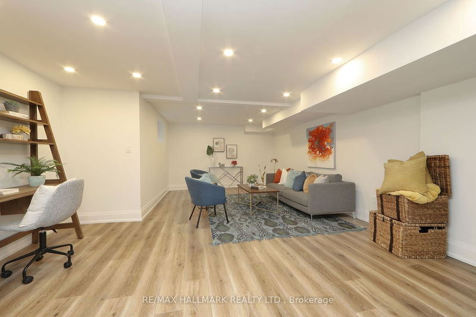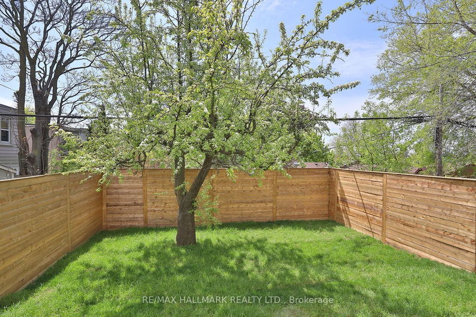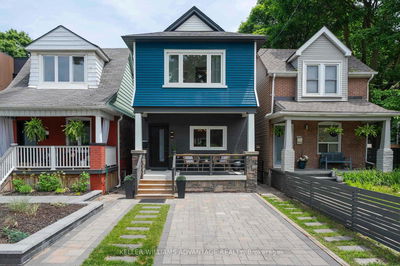Savouring A Sense Of Pure Privacy, Enveloped Within A Considerable Backyard Retreat. From The Moment You Step Inside, You'll Be Captivated By Its Unique Features, Its Bold Design & A Contemporary Interior Palette, Softened By Its Natural Warmth Of Timber Flooring. An Open-Plan Living Area On The First Level Features An In-Wall Fireplace & Bespoke Chef's Kitchen As The Family Hub. Downstairs Enhances Functionality & Comfort Embracing An Open Concept Basement Layout With Versatility To Adjust To Your Specific Needs. Upstairs, 4 Additional Bdrms Await, Incl. A Master Wing That Has Its Own W/I Wardrobe, Ensuite & Private Balcony. High, Panelled Ceilings Enhance The Sense Of Space And A Seamless Connection Between Indoors & Out Is Achieved. This Luxurious Estate Celebrates Urban Living At Its Quintessential Best.
Property Features
- Date Listed: Wednesday, August 09, 2023
- Virtual Tour: View Virtual Tour for 27 Hunter Street
- City: Toronto
- Neighborhood: Blake-Jones
- Major Intersection: Danforth Ave / Jones Ave
- Full Address: 27 Hunter Street, Toronto, M4J 1C1, Ontario, Canada
- Living Room: Closet, Large Window, Hardwood Floor
- Kitchen: Centre Island, 2 Pc Ensuite, Backsplash
- Family Room: Electric Fireplace, Sliding Doors, W/O To Deck
- Listing Brokerage: Re/Max Hallmark Realty Ltd. - Disclaimer: The information contained in this listing has not been verified by Re/Max Hallmark Realty Ltd. and should be verified by the buyer.


