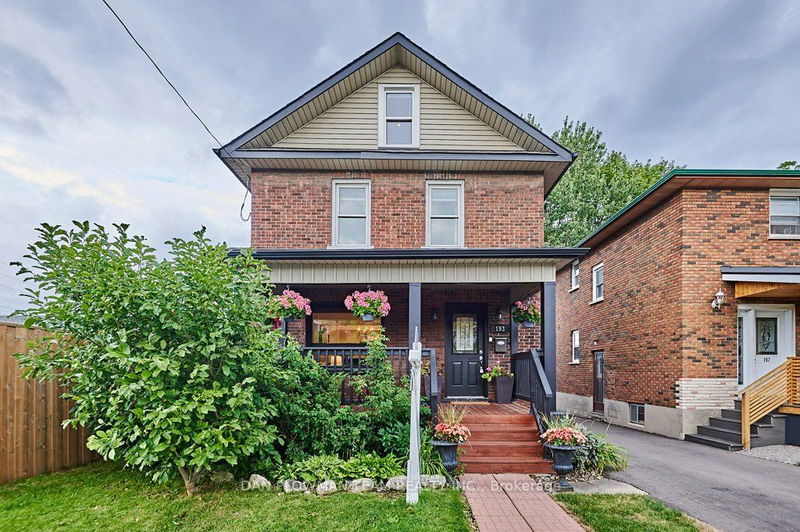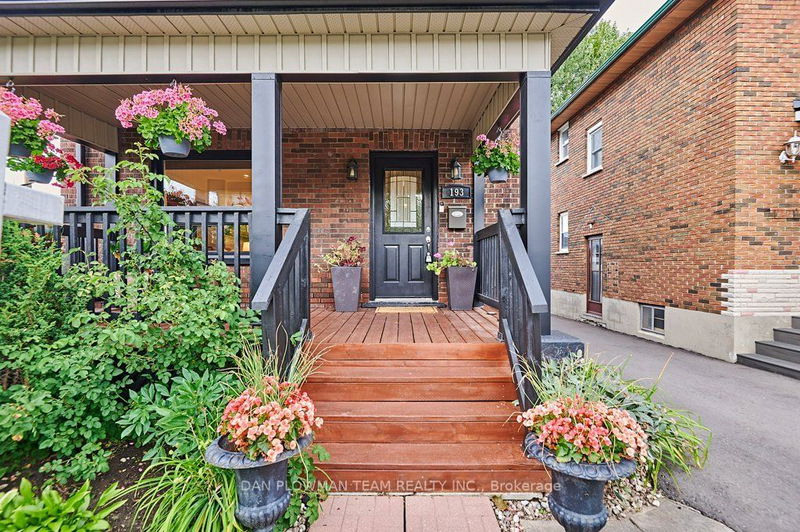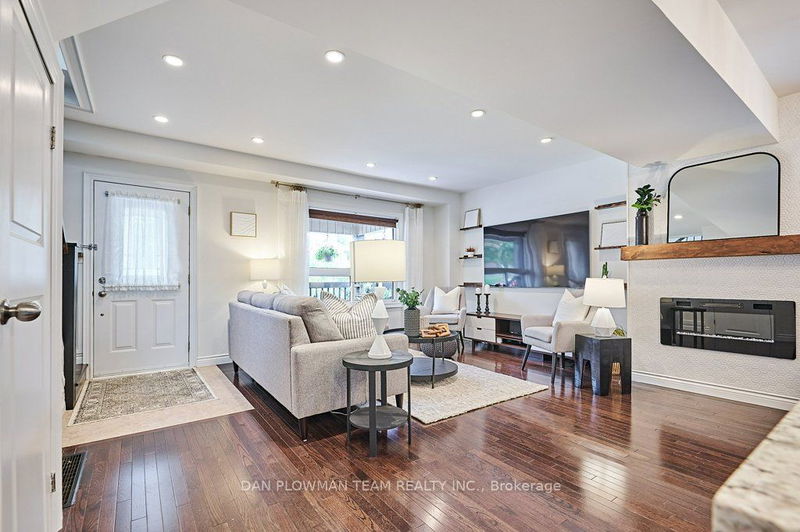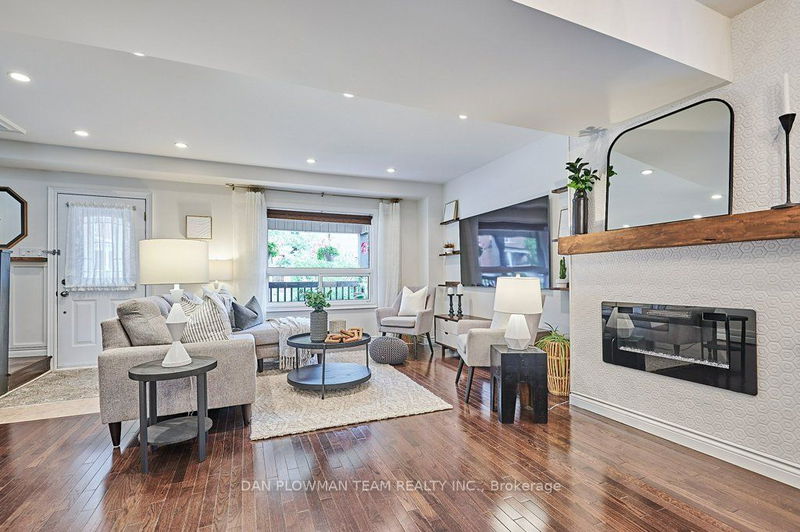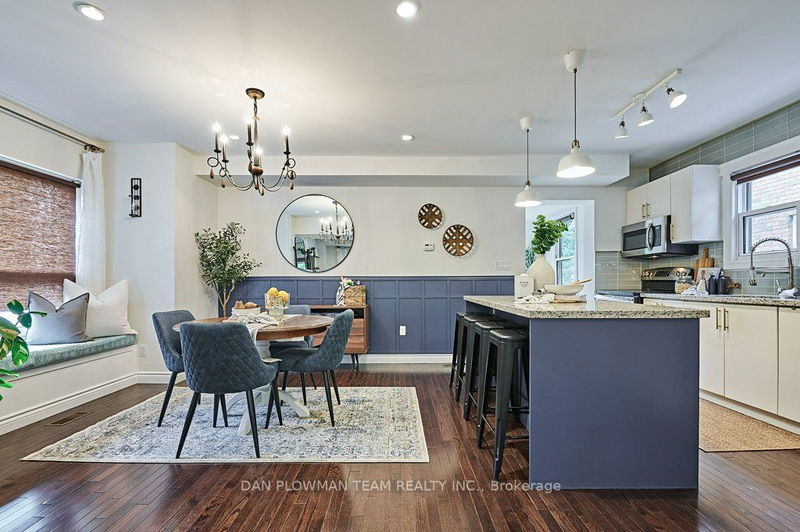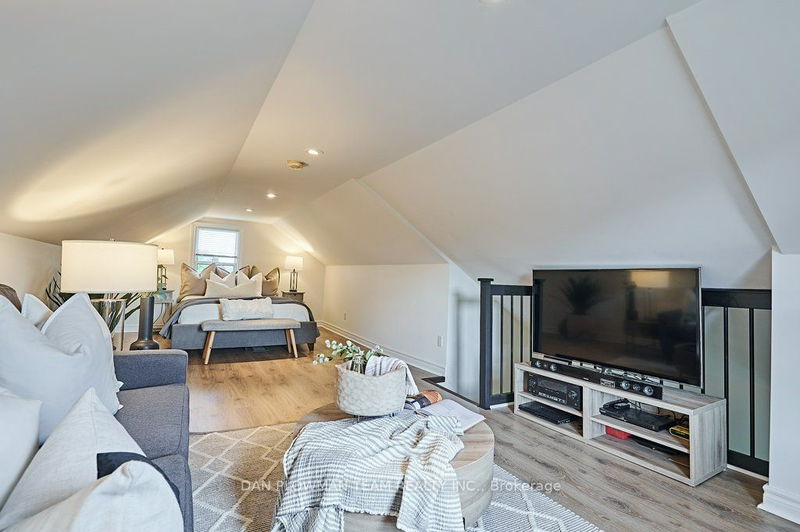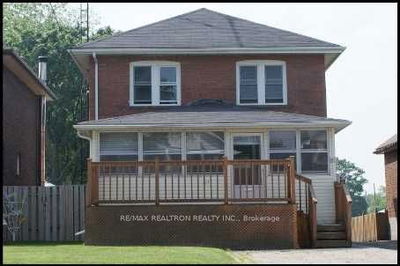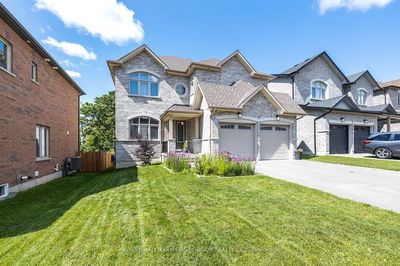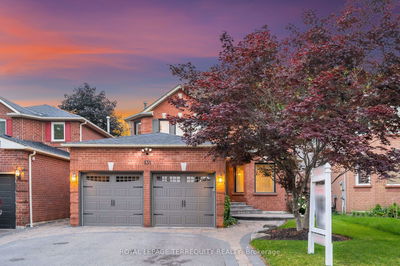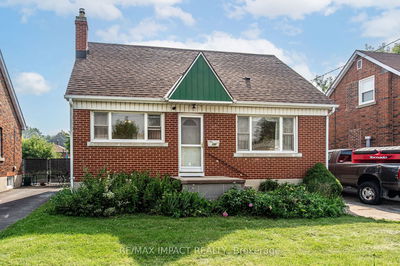Beautiful Detached 2 1/2 Storey Home In Oshawa. Open Concept Main Floor With Hardwood Flooring & Pot Lights Throughout. Tons Of Natural Light, Large Living Room, Dining Room Includes A Bay Window, And Modern Kitchen With Granite Countertops, Elegant Backsplash, & A Large Island! 3 Bedrooms & A 4 Piece Bath On The Second Floor With Access To The Finished Attic Which Could Be A 4th Bedroom, Playroom, Or Office! Main Floor Laundry & Powder Room As Well As Walk Out To The Backyard With Easy Access To The Newly Built Carport!
Property Features
- Date Listed: Wednesday, August 09, 2023
- Virtual Tour: View Virtual Tour for 193 Clarke Street
- City: Oshawa
- Neighborhood: Central
- Full Address: 193 Clarke Street, Oshawa, L1H 5G2, Ontario, Canada
- Living Room: Hardwood Floor, Pot Lights, Open Concept
- Kitchen: Hardwood Floor, Granite Counter, Backsplash
- Listing Brokerage: Dan Plowman Team Realty Inc. - Disclaimer: The information contained in this listing has not been verified by Dan Plowman Team Realty Inc. and should be verified by the buyer.

