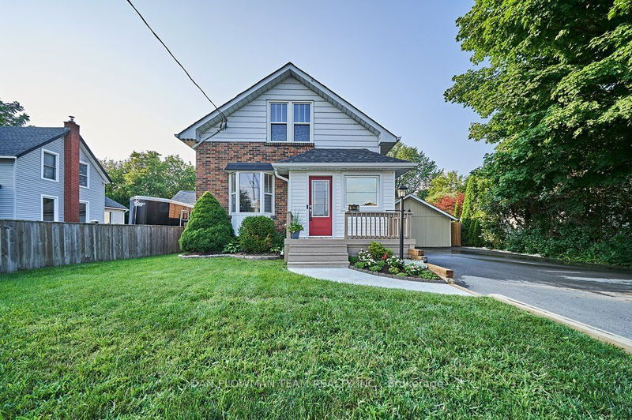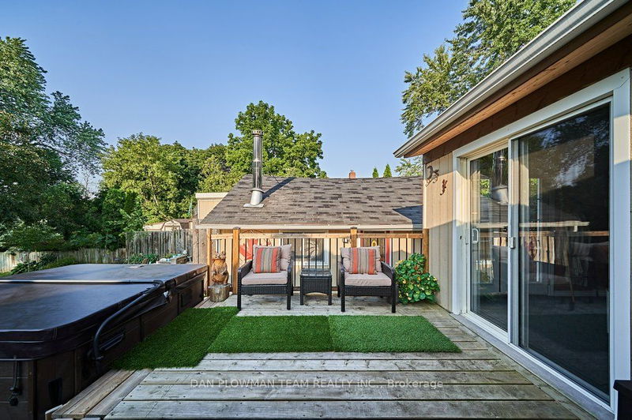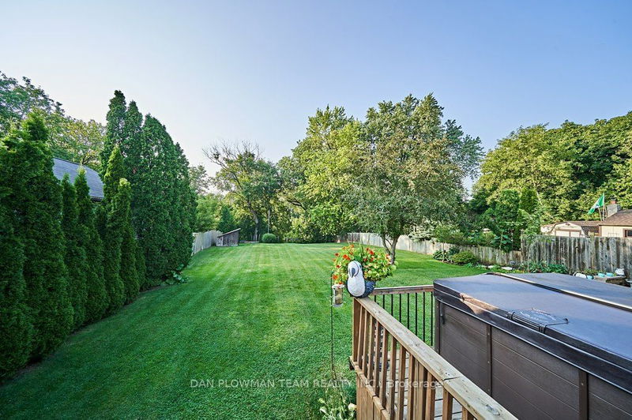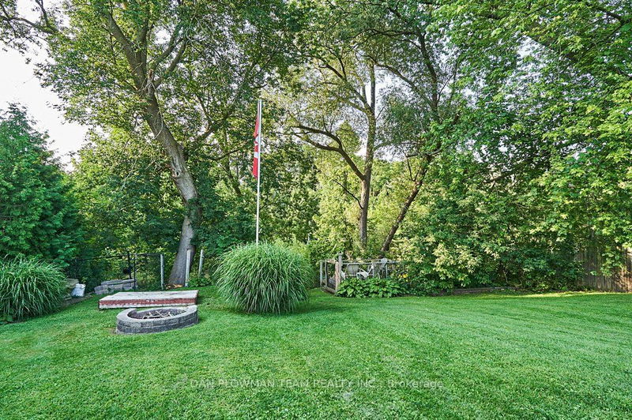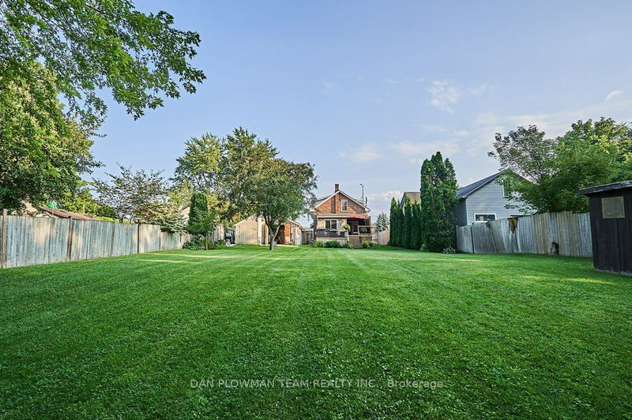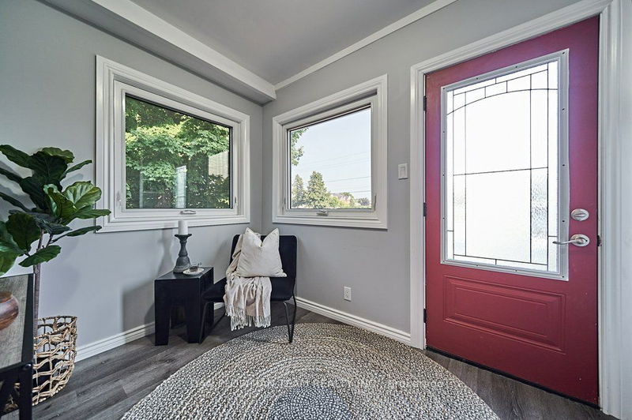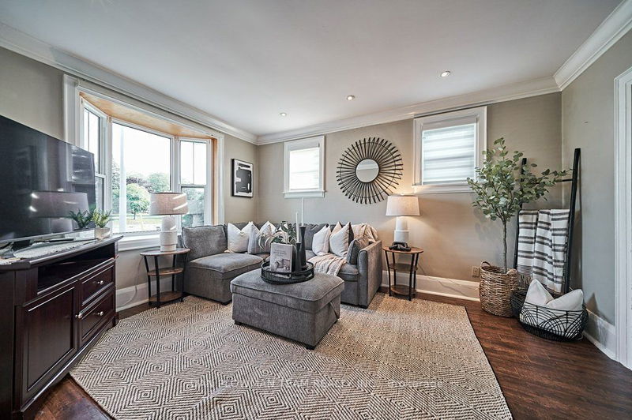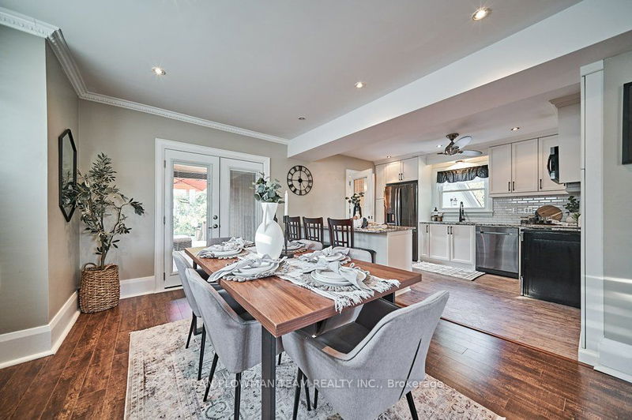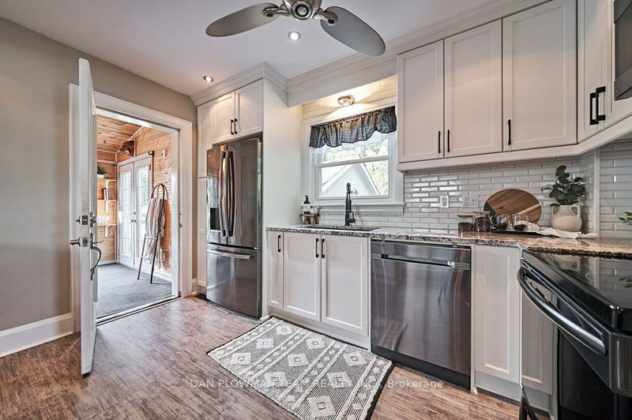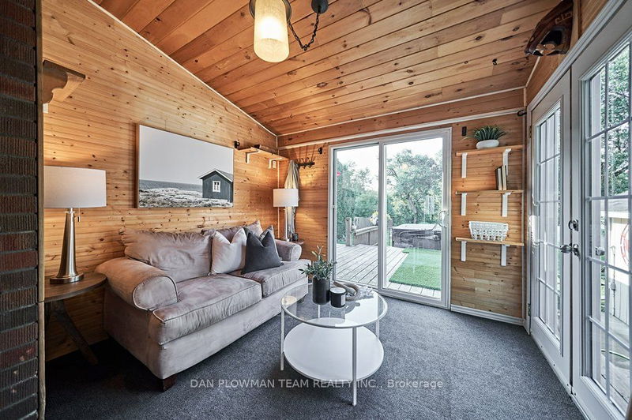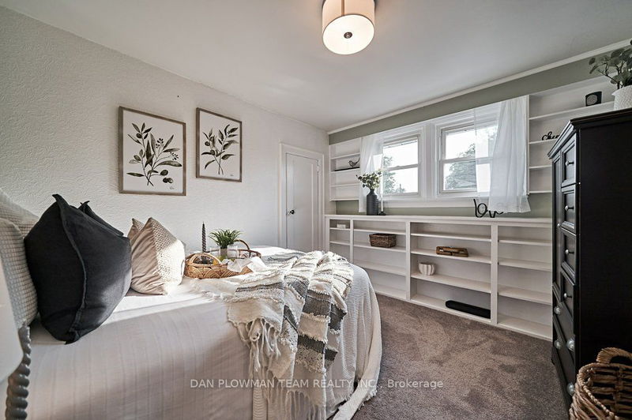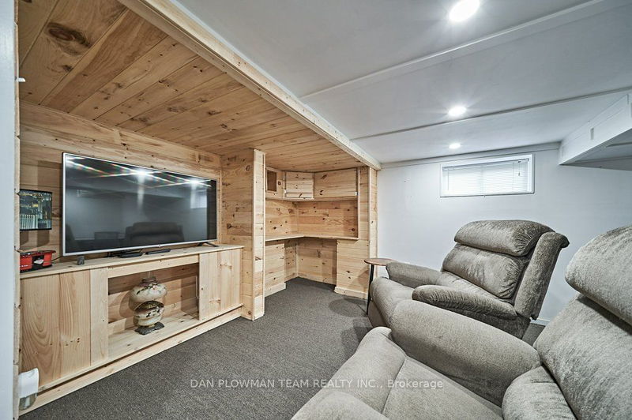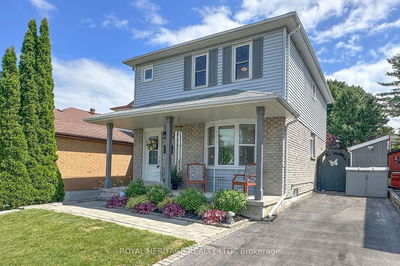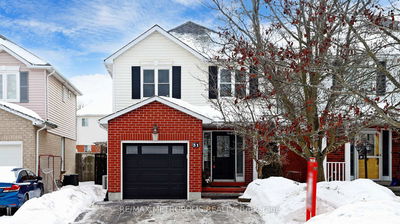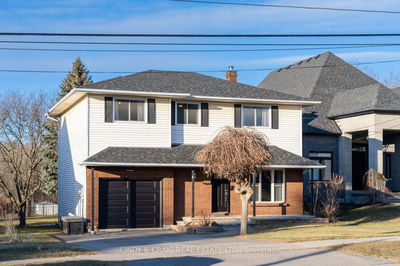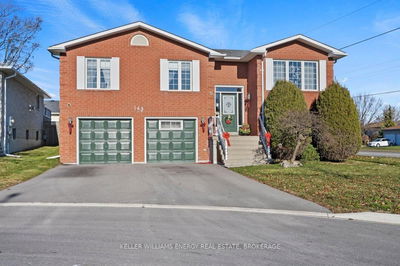Amazing 1 1/2 Storey, 3 Bedroom Home On A Breathtaking 1.1 Acre Property In The Family Neighbourhood Of Courtice! Fantastic Mudroom Upon Arrival, Bright Living Room With A Beautiful Bay Window And Elegant Crown Moulding. Open Concept Dining & Living Room Includes A Walkout To The Large Deck With Hot Tub Overlooking The Deep Backyard Backing Onto A Ravine. Modern Kitchen With Granite Counters And Backsplash Which Leads To The Cozy Sunroom In The Back. 3 Spacious Bedrooms & A 4pc Bath On The Upper Floor. Finished Basement Include A Large Rec Room, Separate Laundry Room, & A 2pc Powder Room. Detached 2 Car Garage & Ample Parking In The Driveway! Property Is Currently Zoned For Mixed Use Residential, Buyer To Due Their Own Due Diligence On Zoning.
Property Features
- Date Listed: Thursday, August 10, 2023
- Virtual Tour: View Virtual Tour for 1628 Highway 2 N/A
- City: Clarington
- Neighborhood: Courtice
- Full Address: 1628 Highway 2 N/A, Clarington, L1E 2R6, Ontario, Canada
- Living Room: Hardwood Floor, Bay Window, Crown Moulding
- Kitchen: Laminate, Backsplash, Granite Counter
- Listing Brokerage: Dan Plowman Team Realty Inc. - Disclaimer: The information contained in this listing has not been verified by Dan Plowman Team Realty Inc. and should be verified by the buyer.

