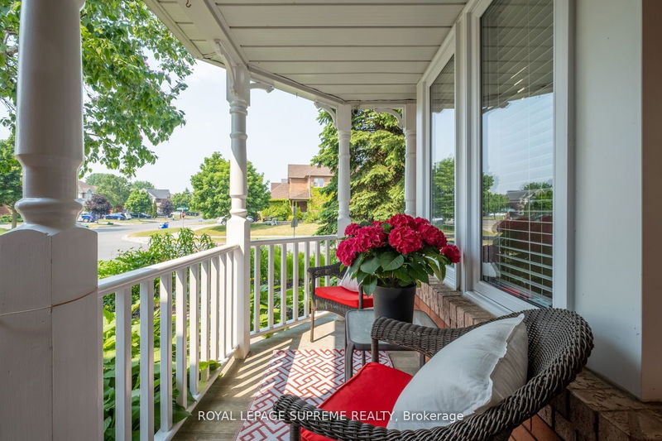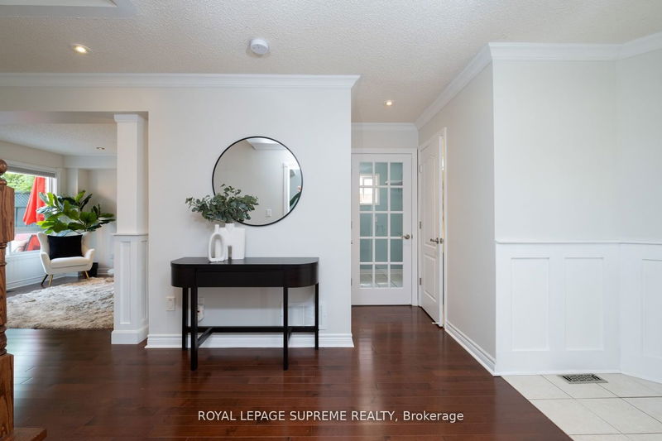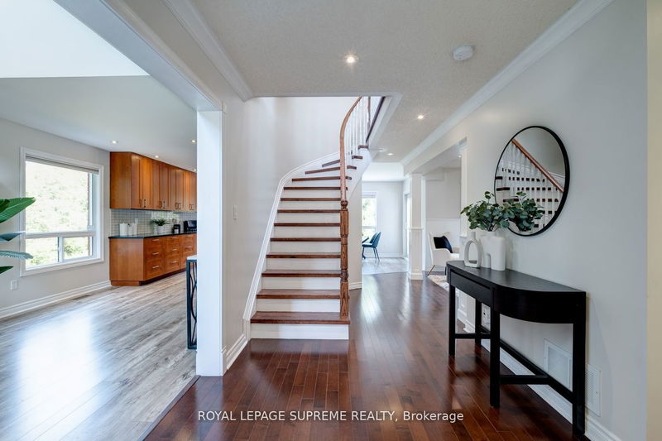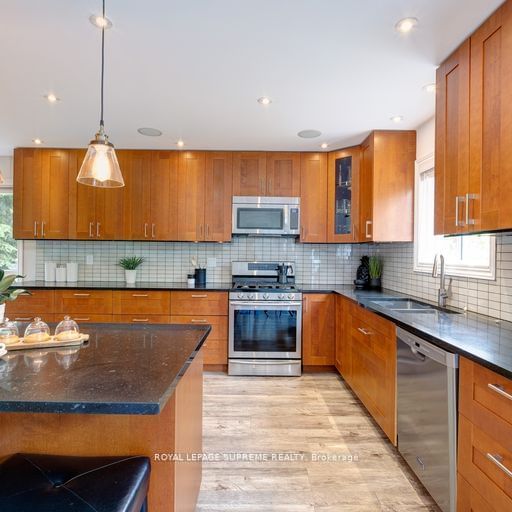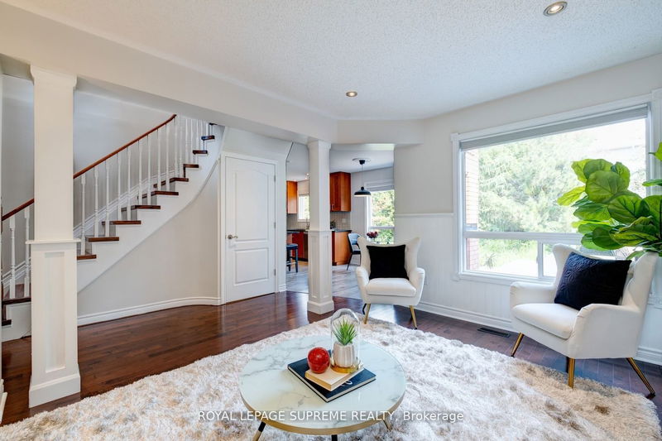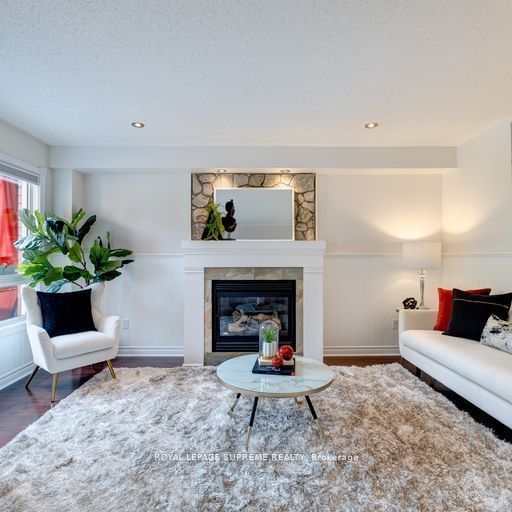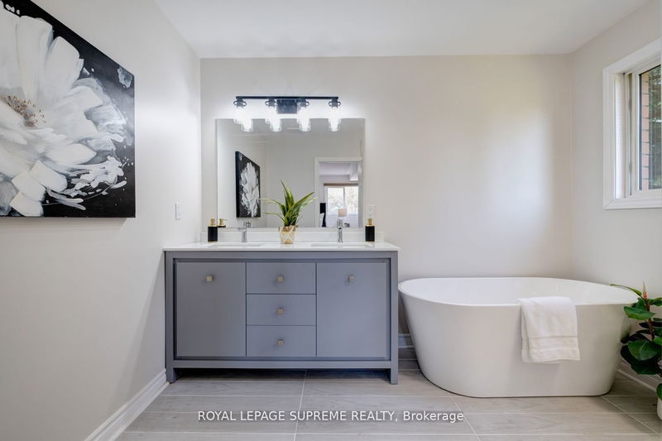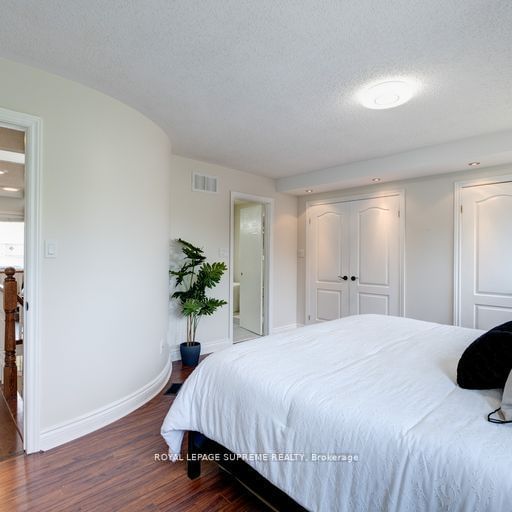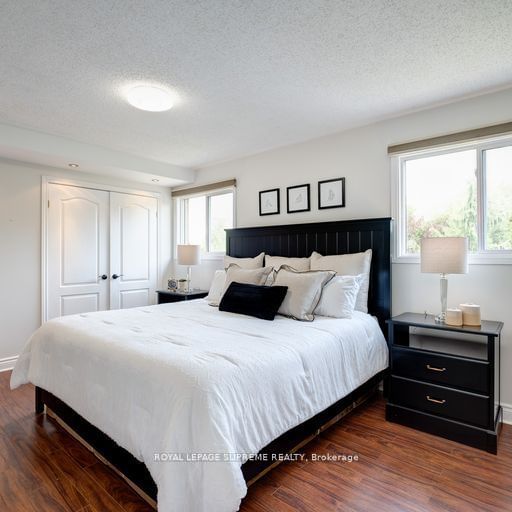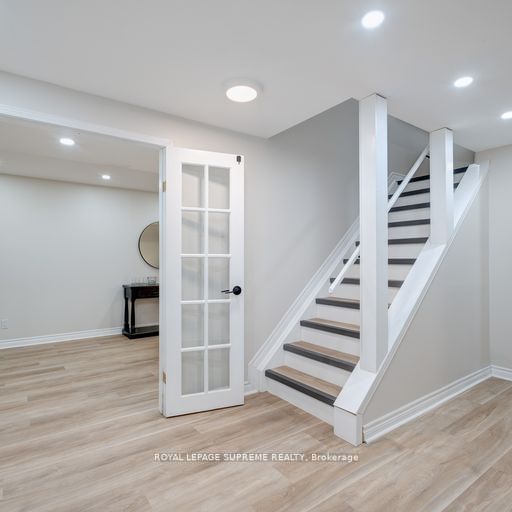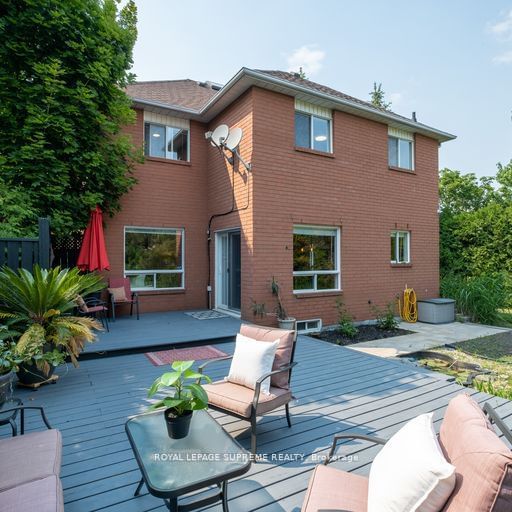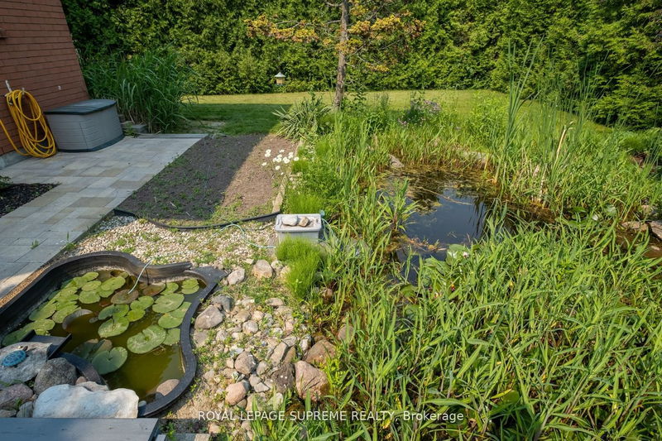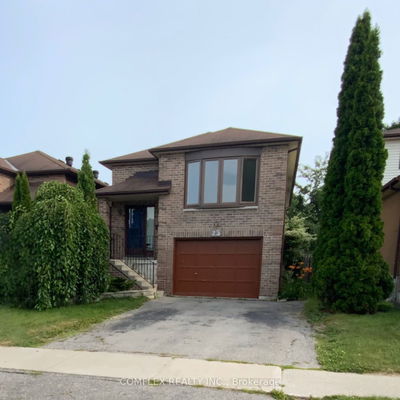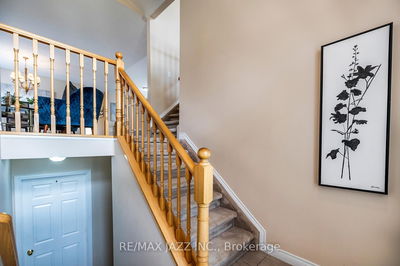Wonderfully updated and renovated Courtice family home. Main floor living room boasts double height ceiling, new staircase, kitchen reno (2016), family room with gas f/p. 3 ample bedrooms upstairs, 2 newly renovated bathrooms. Enjoy the basement with its fully finished 4th bedroom & rec room (2023) This lush pool sized corner lot with its private backyard,oversized deck,shed for extra storage,water feature and plenty of green space is divine. Just in time to get the kids into Holy Trinity, Good Shepherd or Lydia Trull PS all within metres of your front door. So close to all amenities including quick access to hwys. 401,407,418, Go Transit, EMS, fire hall, rec centre,new shopping plaza.
Property Features
- Date Listed: Friday, July 21, 2023
- Virtual Tour: View Virtual Tour for 37 Avondale Drive
- City: Clarington
- Neighborhood: Courtice
- Full Address: 37 Avondale Drive, Clarington, L1E 2Z2, Ontario, Canada
- Living Room: Combined W/Dining, Cathedral Ceiling
- Family Room: Gas Fireplace
- Listing Brokerage: Royal Lepage Supreme Realty - Disclaimer: The information contained in this listing has not been verified by Royal Lepage Supreme Realty and should be verified by the buyer.


