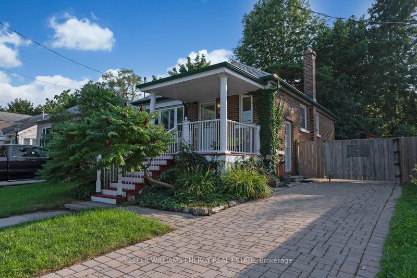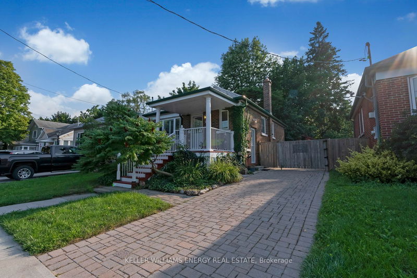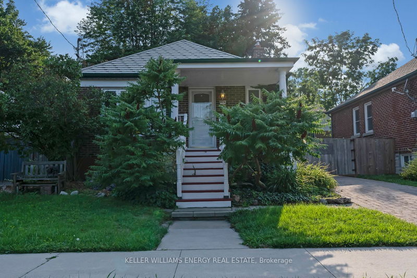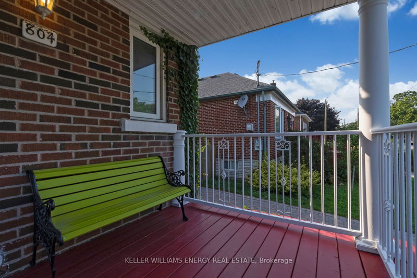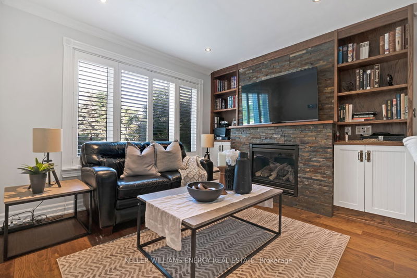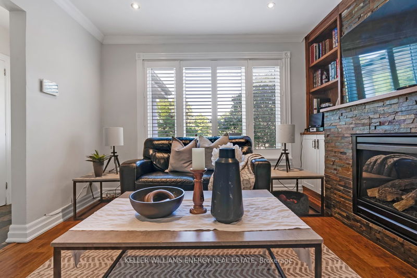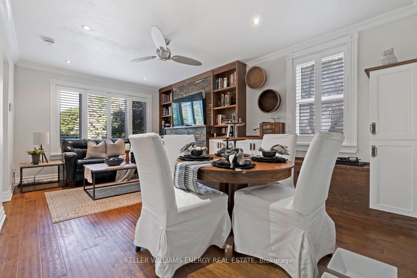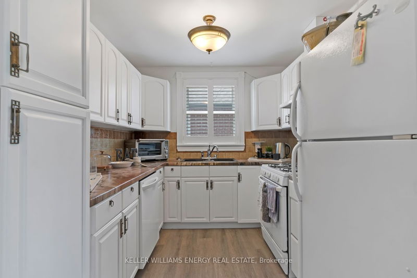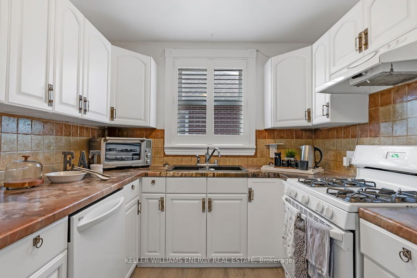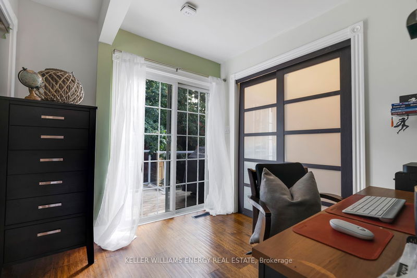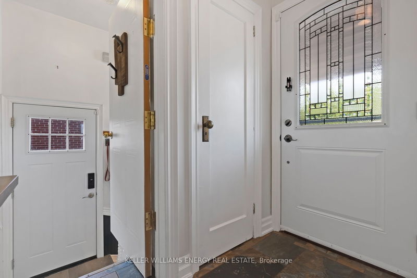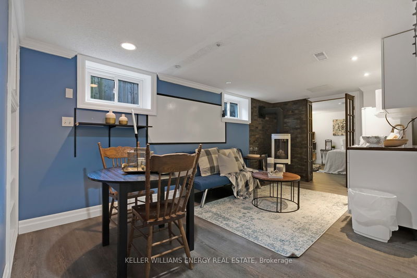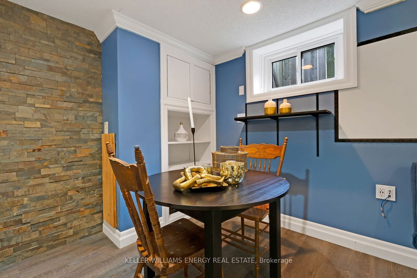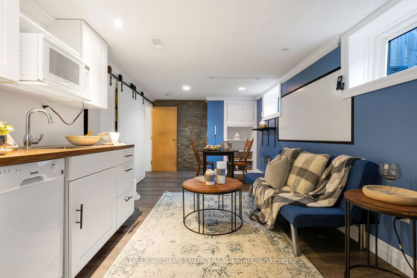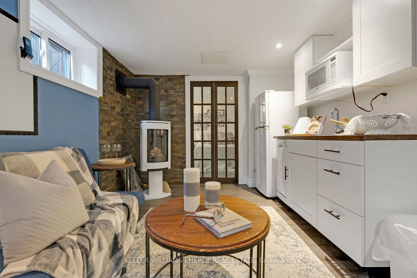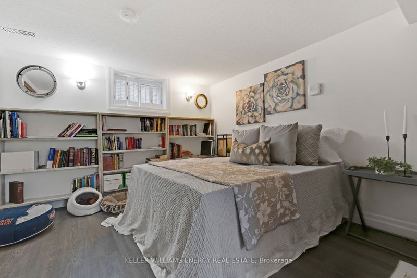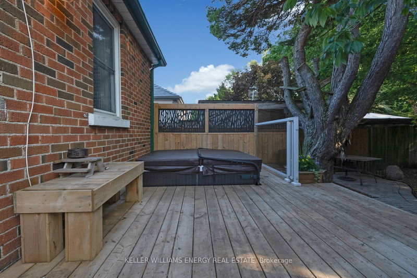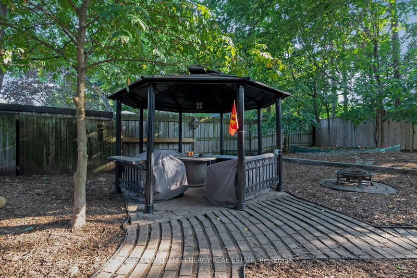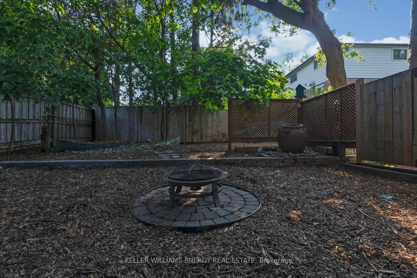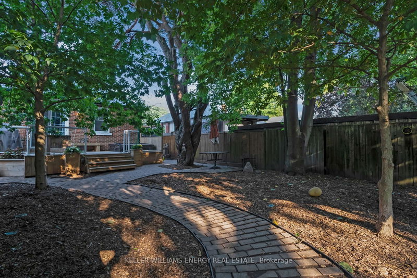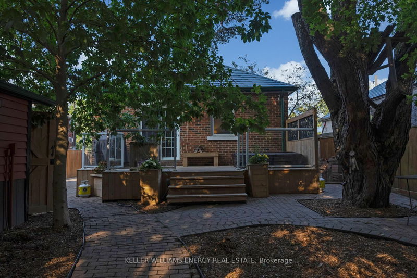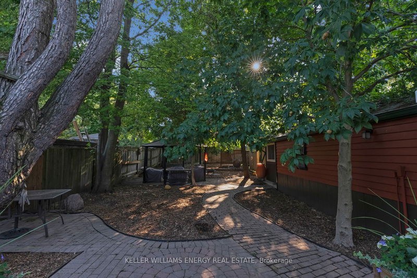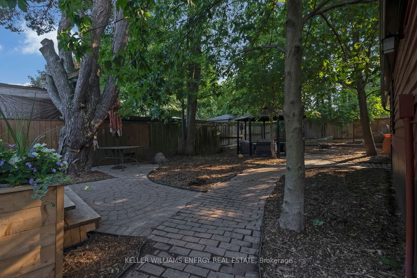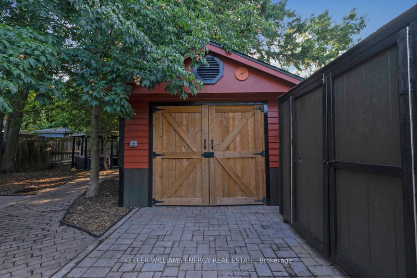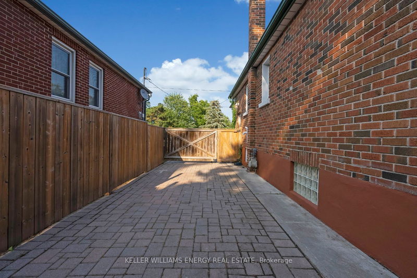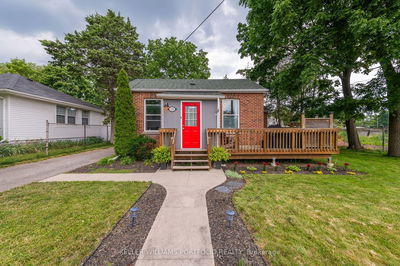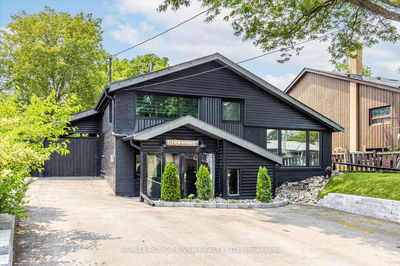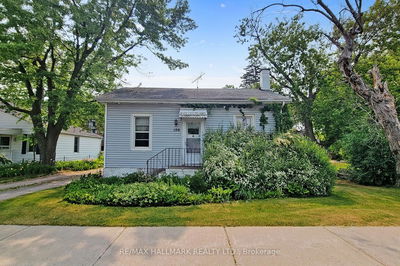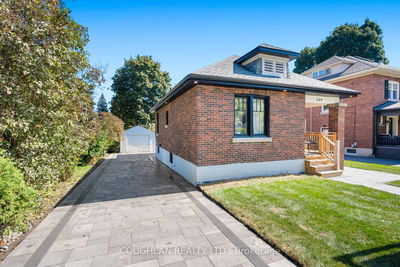***LEGAL DUPLEX IN AMAZING DOWNTOWN WHITBY LOCATION!***Welcome to this well maintained bungalow situated just minutes from the highway, shopping and many dining options. Main floor features a combined living and dining area with a gas fireplace, 4-pc bath and 2 bedrooms, with one being converted into an office/walk-in closet. Legal basement apartment offers another bedroom, 3-pc bath and great room with living room, kitchen and dining area. ****Enjoy this beautiful, fully fenced backyard that really feels like a retreat with a large deck area, hot tub, gazebo, fire pit, large heated garage and so, so much more!****
Property Features
- Date Listed: Thursday, August 10, 2023
- Virtual Tour: View Virtual Tour for 804 Byron Street S
- City: Whitby
- Neighborhood: Downtown Whitby
- Major Intersection: Burns St. W. & Brock St. S.
- Full Address: 804 Byron Street S, Whitby, L1N 4R8, Ontario, Canada
- Living Room: Large Window, Combined W/Dining, Gas Fireplace
- Kitchen: Double Sink, Window, Pantry
- Living Room: Vinyl Floor, Combined W/Kitchen, Window
- Listing Brokerage: Keller Williams Energy Real Estate - Disclaimer: The information contained in this listing has not been verified by Keller Williams Energy Real Estate and should be verified by the buyer.

