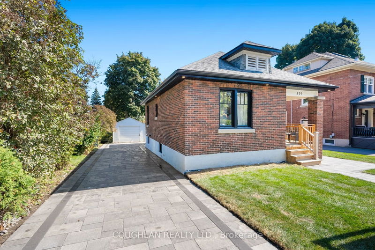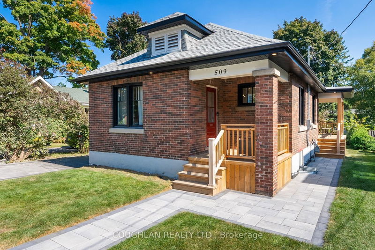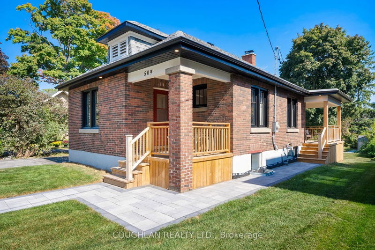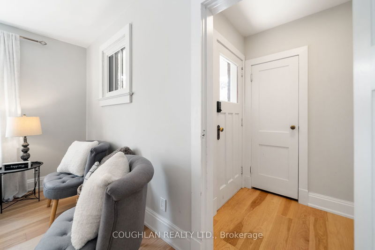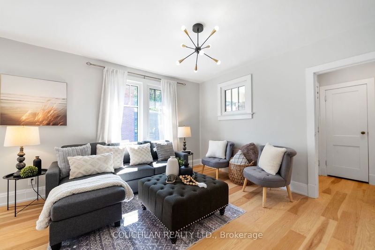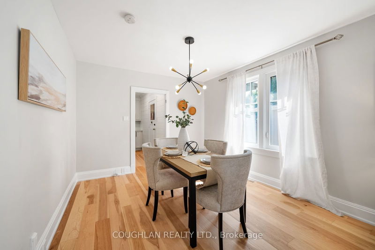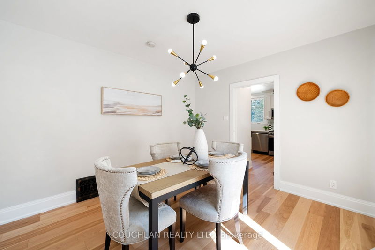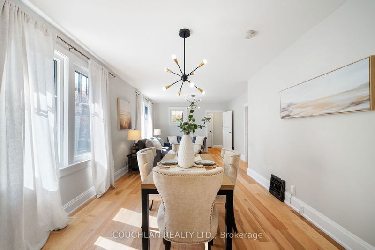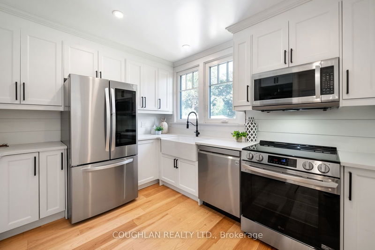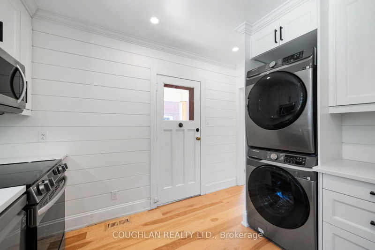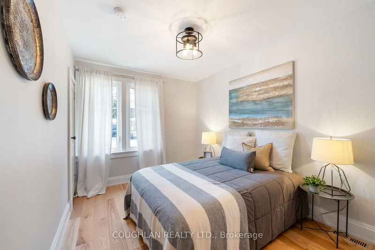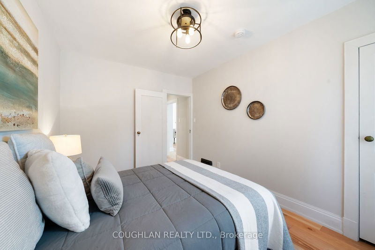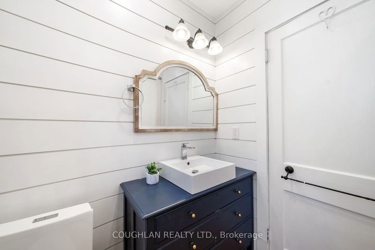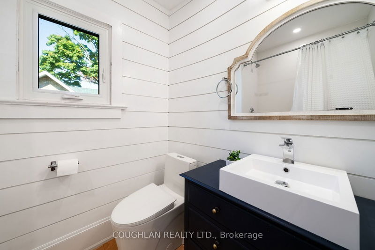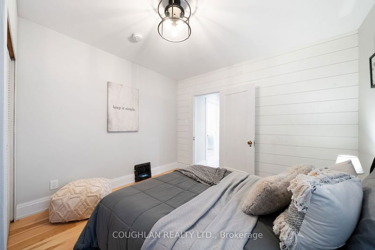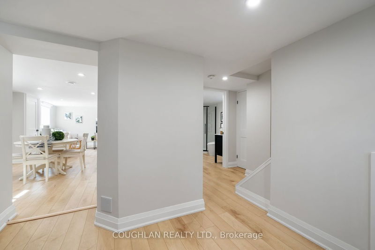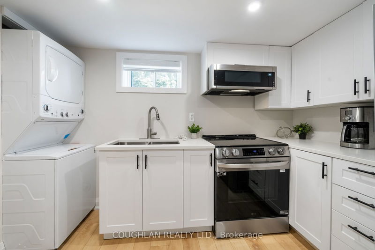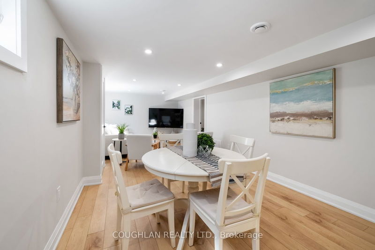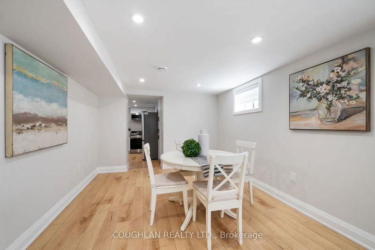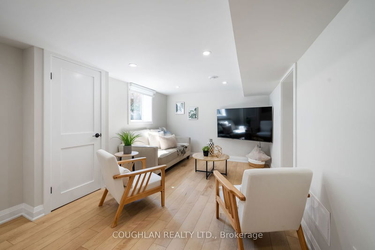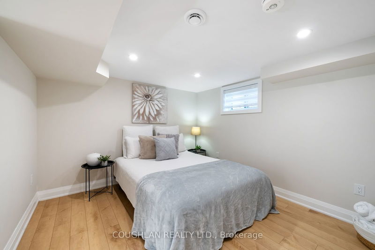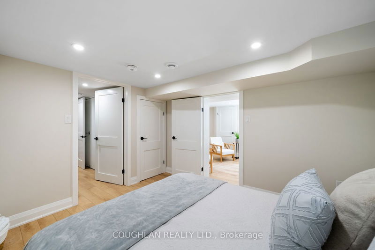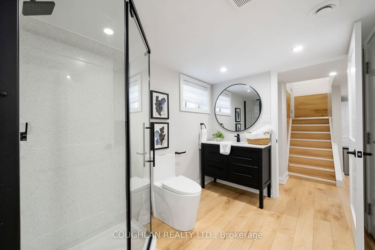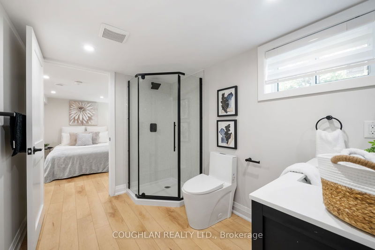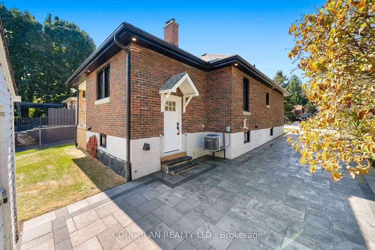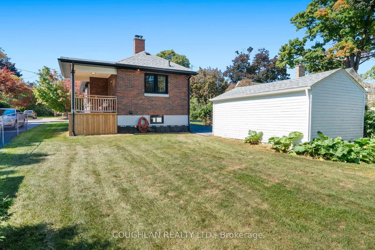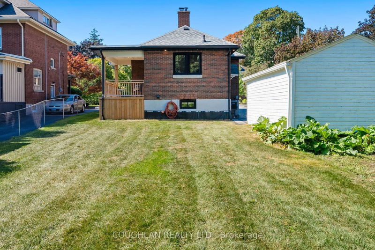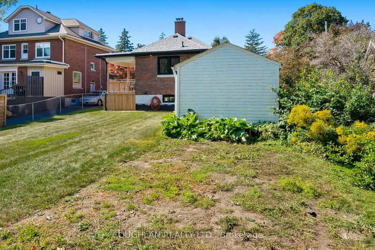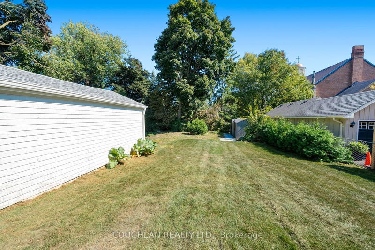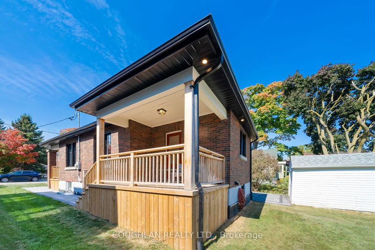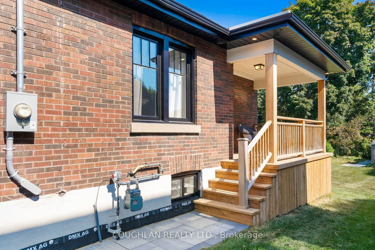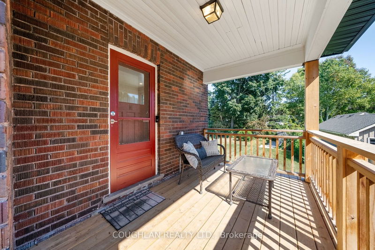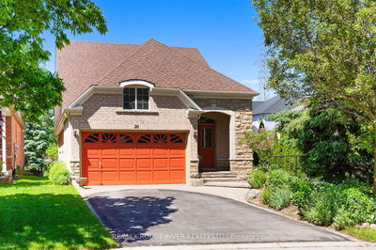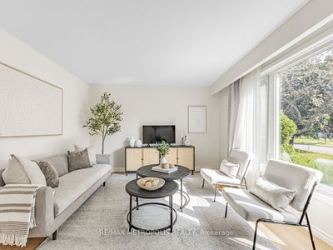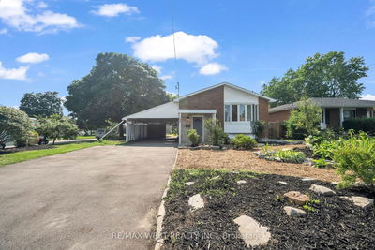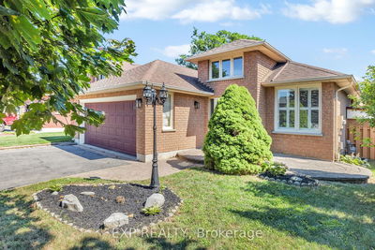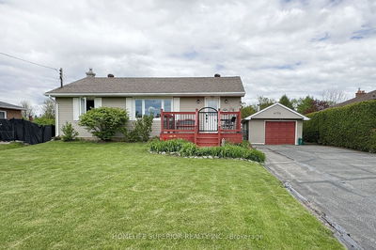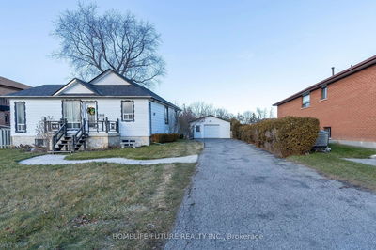Look no further...this is the one! 2+1 Bedroom Detached Bungalow with a professionally finished in/law suite w/*Separate Entrance*This home has been lovingly restored and has the perfect blend of function and style! Wide plank hickory hardwood floors throughout the home, renovated kitchen with stainless steel appliances, stacked washer and dryer, quartz countertops, shiplap, soft-closing doors and drawers, pots and pans drawer and so much more! Walk-out from kitchen to a covered deck. Renovated 4 piece luxury bathroom with full sheets of quartz for tub surround, vintage vanity, shiplap, one piece toilet. Downstairs you will find a separately contained fully renovated cozy in-law suite with living/dining room combined, large windows for natural light, pot lights, sleek kitchen with stainless steel appliances, stacked washer/dryer, ample kitchen cabinet storage with soft-close drawers and doors, undermount sink, quartz countertop. 3 Piece bathroom with full sheets of quartz in shower. Brand new gas furnace, air conditioner, interlocking driveway & walkway recently completed. Ample parking. This home is located on a quiet street in historic downtown Whitby and sits on a large, beautifully treed lot.
Property Features
- Date Listed: Monday, September 23, 2024
- Virtual Tour: View Virtual Tour for 509 Centre Street S
- City: Whitby
- Neighborhood: Downtown Whitby
- Major Intersection: Centre St. S. and Ontario St. W.
- Kitchen: Hardwood Floor, Quartz Counter, W/O To Deck
- Living Room: Hardwood Floor, Combined W/Dining
- Living Room: Hardwood Floor, Large Window, Combined W/Dining
- Kitchen: Stainless Steel Appl, Undermount Sink, Combined W/Laundry
- Listing Brokerage: Coughlan Realty Ltd. - Disclaimer: The information contained in this listing has not been verified by Coughlan Realty Ltd. and should be verified by the buyer.

