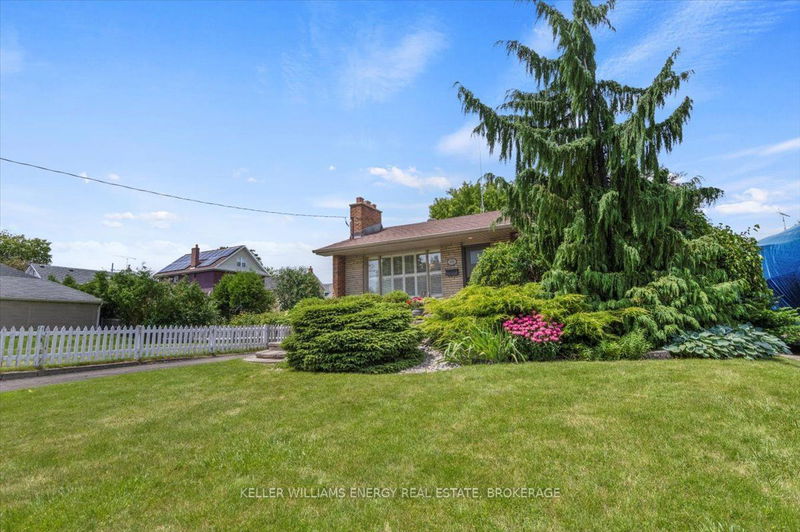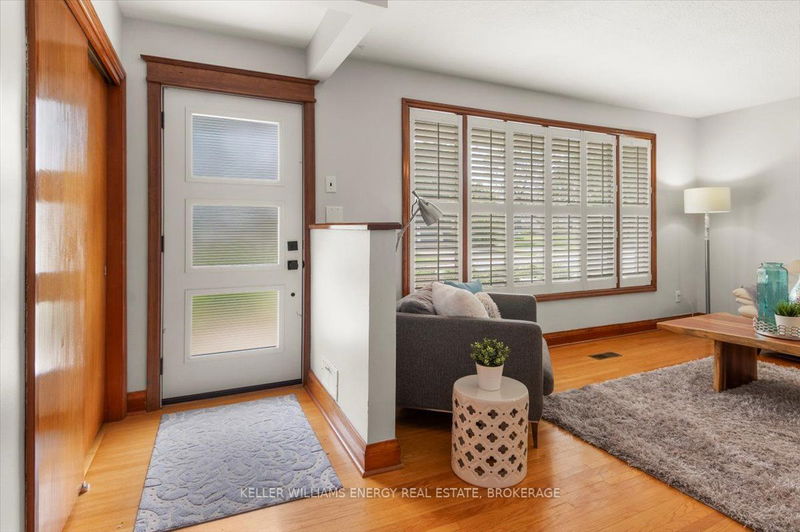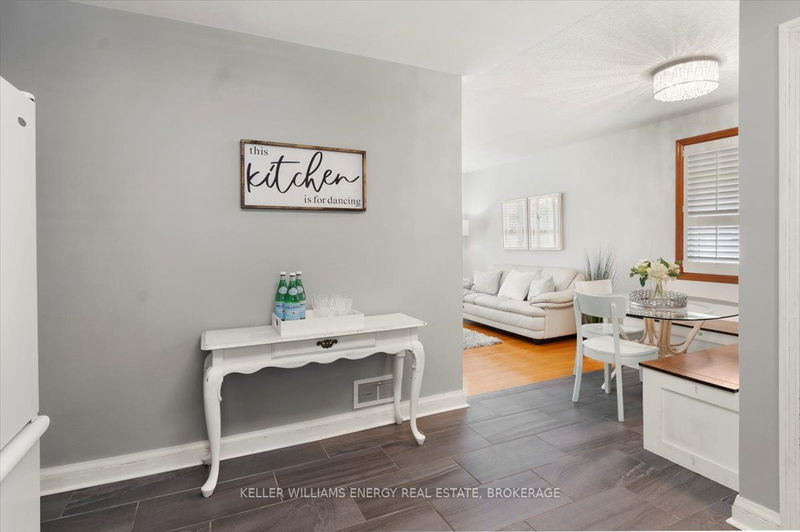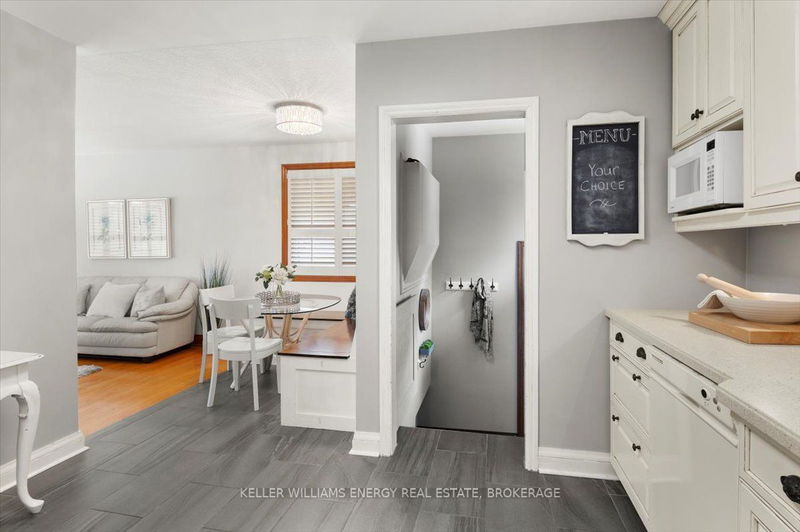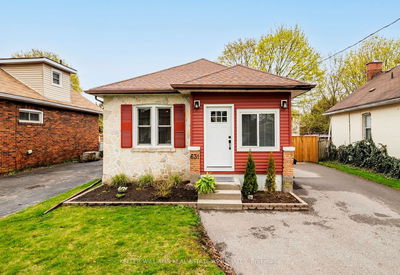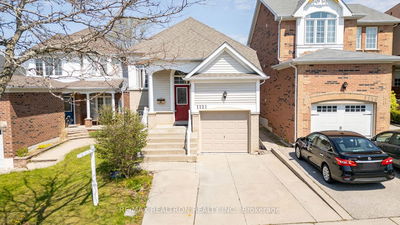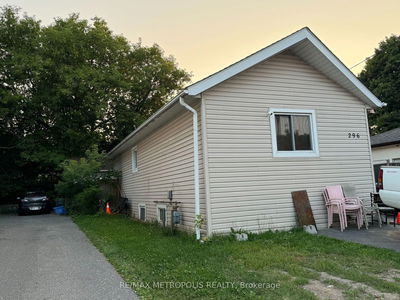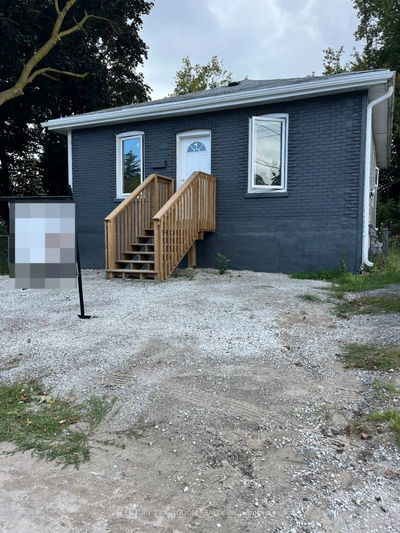Looking for an all brick home on one level with literally everything upgraded? How about a separate entrance to a finished lower level that would make a perfect inlaw? Oversized garage, 50x160 lot, renod kitchen, newer A/C and furnace. check and check. 2 + 1 bedroom home with hardwood on the main, feature walls, multiple bedroom windows and a very cute lower 3-piece bath along with an upgraded main bath. Outside offers plenty of parking and professional interlock landscaping.
Property Features
- Date Listed: Tuesday, July 30, 2024
- Virtual Tour: View Virtual Tour for 242 Elgin Street W
- City: Oshawa
- Neighborhood: McLaughlin
- Full Address: 242 Elgin Street W, Oshawa, L1J 2P1, Ontario, Canada
- Kitchen: Porcelain Floor, Updated, B/I Dishwasher
- Living Room: Hardwood Floor, California Shutters, Large Window
- Listing Brokerage: Keller Williams Energy Real Estate, Brokerage - Disclaimer: The information contained in this listing has not been verified by Keller Williams Energy Real Estate, Brokerage and should be verified by the buyer.




