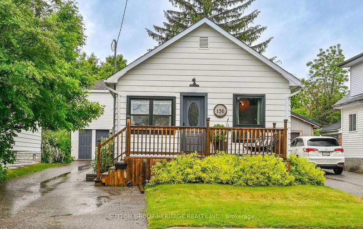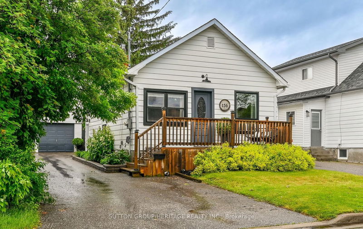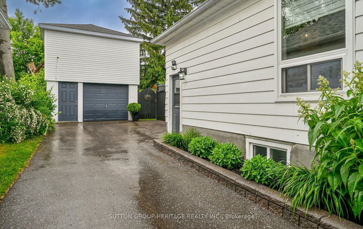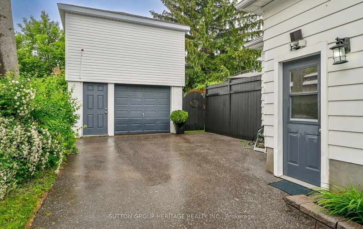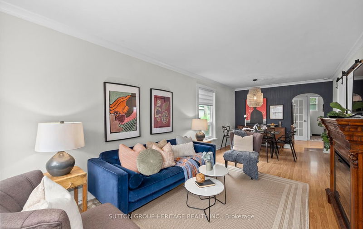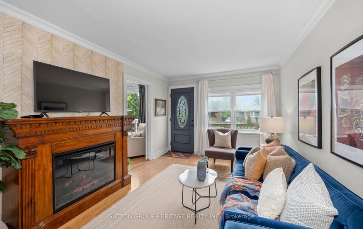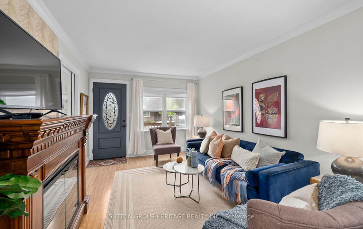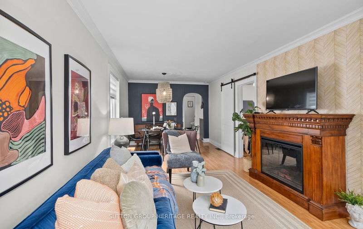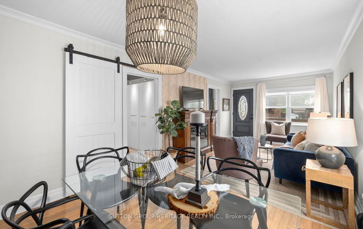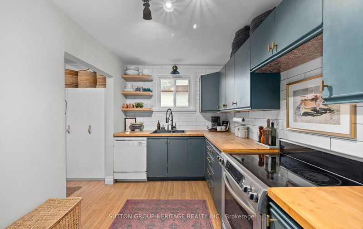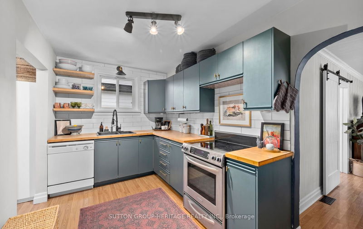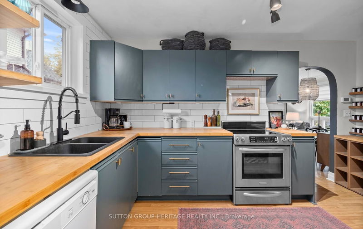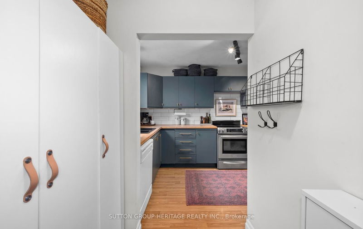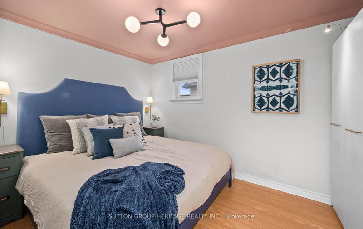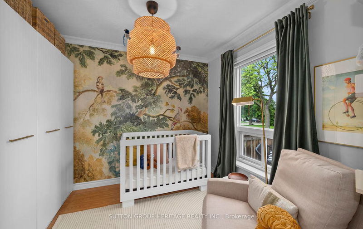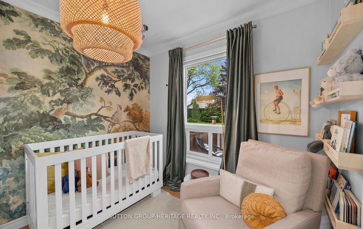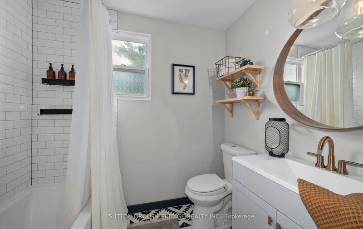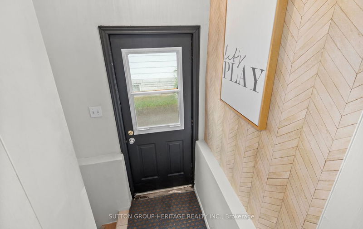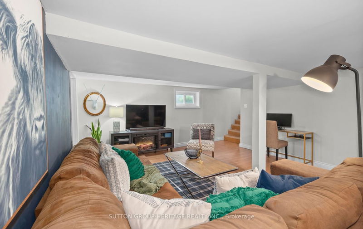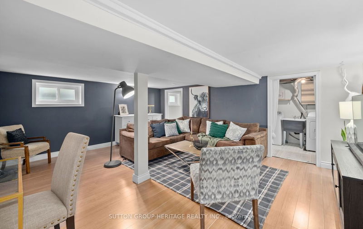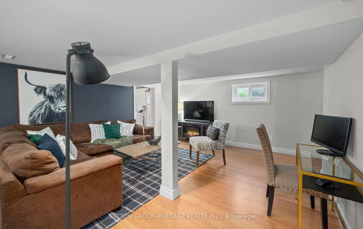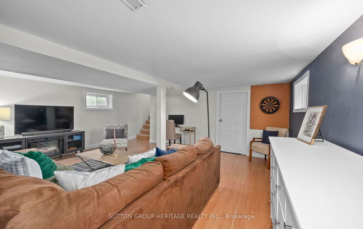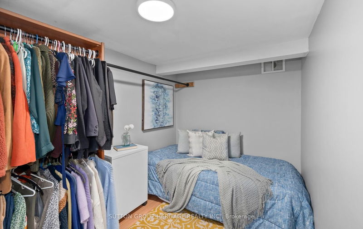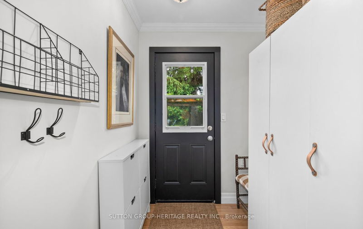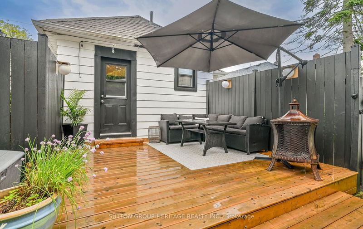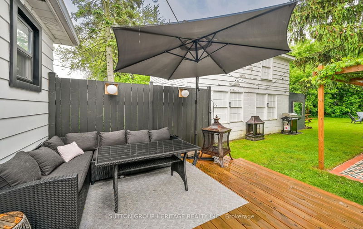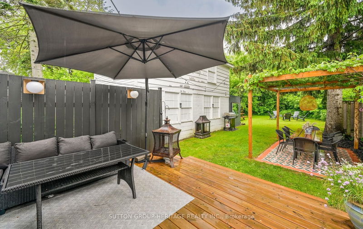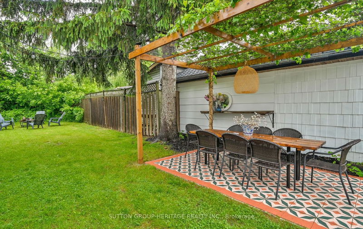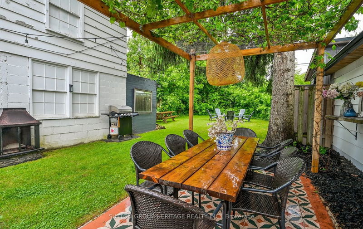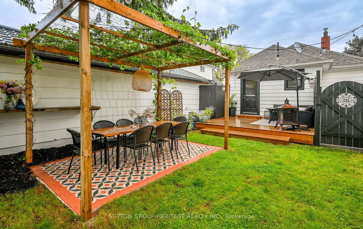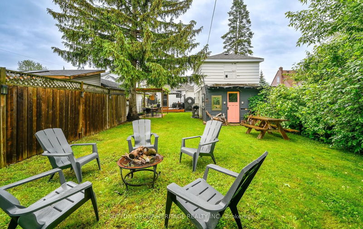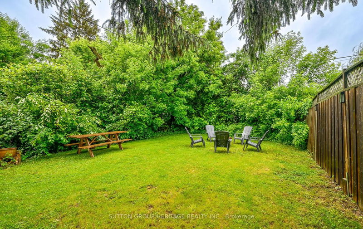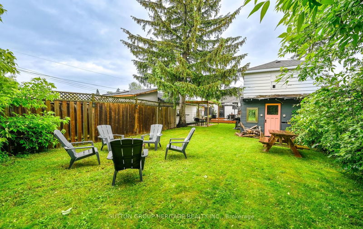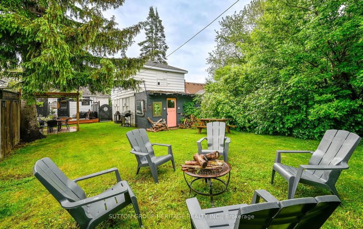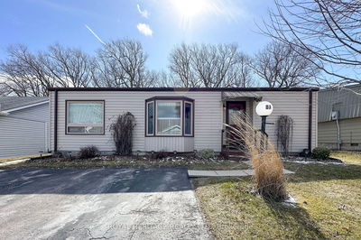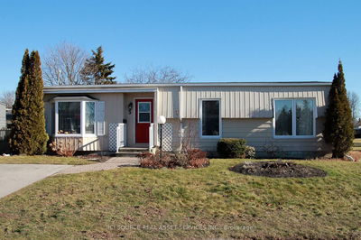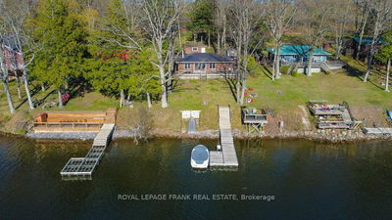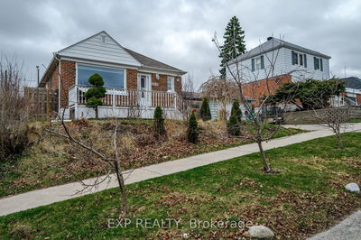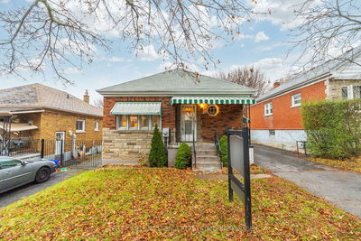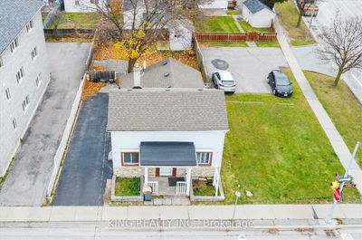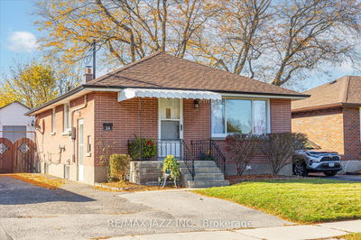Step into a world of elegance and potential with this cozy bungalow in Central Oshawa! This Home is a True Testament to Class and Pride of Ownership, Making it a Standout in the Neighbourhood. The Extra-Long 6 Space Driveway, is just the beginning of the many features that make this property On-Of-A-Kind. Starting Outside With The Massive Two-Story Detached Garage Which Provides Endless Opportunities for This Homes New Owner.The Backyard is a Private Paradise, and Transports You To Feeling Like You Are Away In The Country, While Being Steps From All Oshawa Has To Offer, Featuring a Deck That's Perfect for Summer Barbecues, Pergola for Shaded Relaxation, and a Serine Firepit Area for Cozy Evenings Under the Stars. Inside, the home boasts 2+1 bedrooms, ideal for Young Professionals and provides an amazing condo alternative boasting extra space for guests or a home office. The primary bedroom offers a luxurious wall-to-wall closet, while the modern bathroom, fitted with luxury $$ High End Delta Fixtures, adding more than a touch of sophistication.The newly renovated kitchen is a highlight, with its bamboo countertops, stainless steel appliances, and floating shelves, creating a perfect blend of style and practicality. The separate entrance leads to the finished basement, which includes a Bonus Rec Room To Unwind, Additional Bedroom and a Spacious Laundry Area, Complete with Abundant Storage.Crown moulding and other tasteful design elements add to the home's refined charm. This property is perfect for first-time buyers, investors looking for a valuable asset, hobbyists seeking space for their passions, and single professionals or those recently separated, providing a fresh start in a beautiful setting. Don't miss out on this versatile and elegant home that truly has it all.
Property Features
- Date Listed: Wednesday, May 29, 2024
- Virtual Tour: View Virtual Tour for 156 Windsor Street
- City: Oshawa
- Neighborhood: Donevan
- Full Address: 156 Windsor Street, Oshawa, L1H 6G3, Ontario, Canada
- Kitchen: B/I Shelves, W/O To Deck, Stainless Steel Appl
- Living Room: O/Looks Dining, Laminate, Crown Moulding
- Listing Brokerage: Sutton Group-Heritage Realty Inc. - Disclaimer: The information contained in this listing has not been verified by Sutton Group-Heritage Realty Inc. and should be verified by the buyer.

