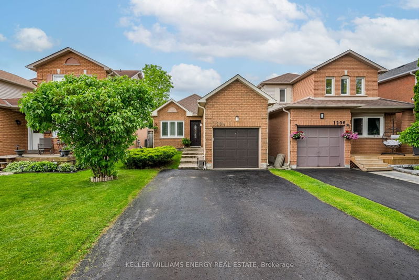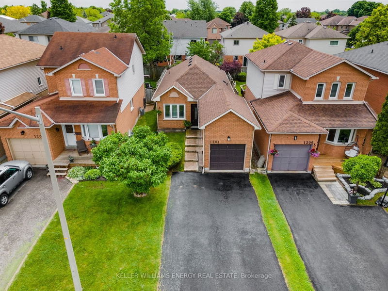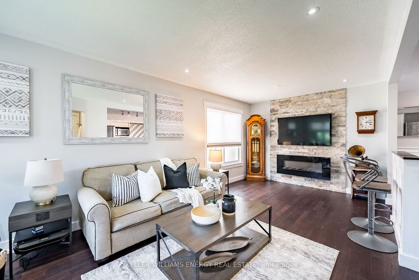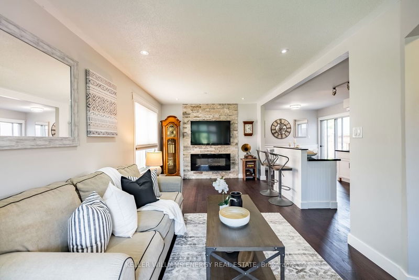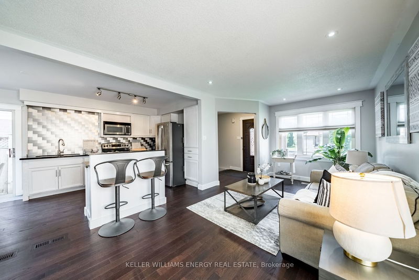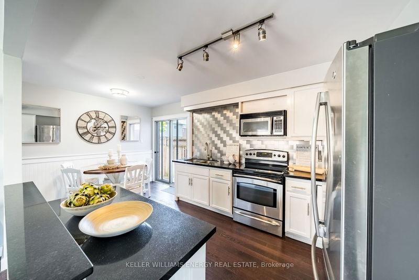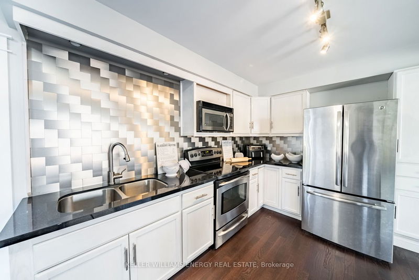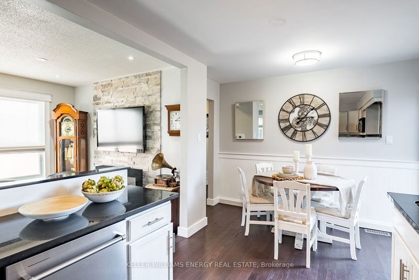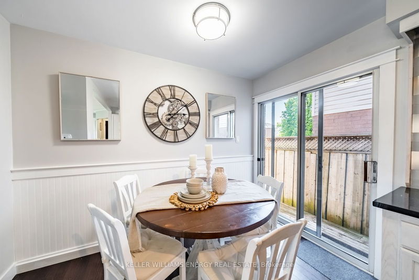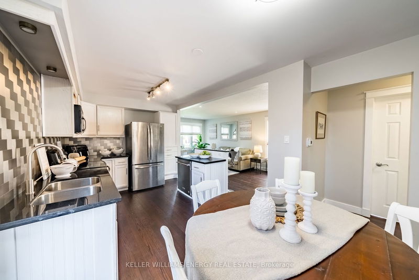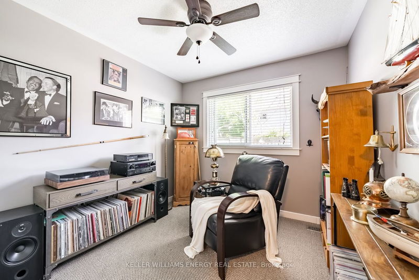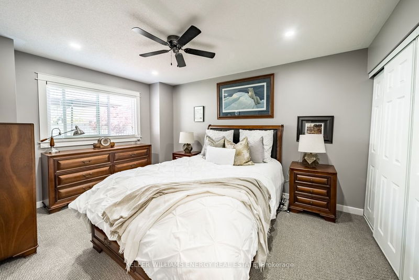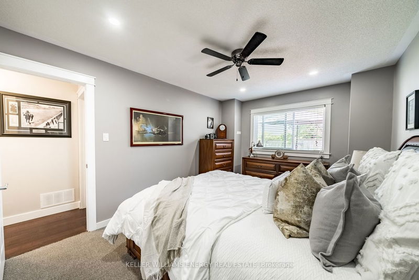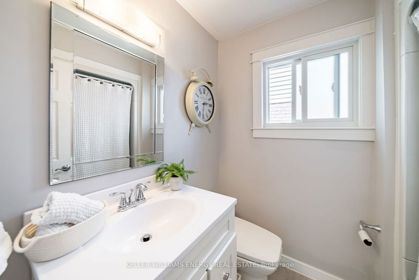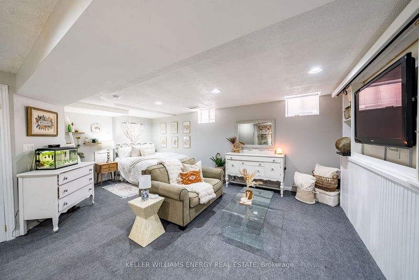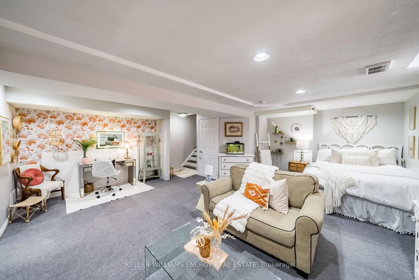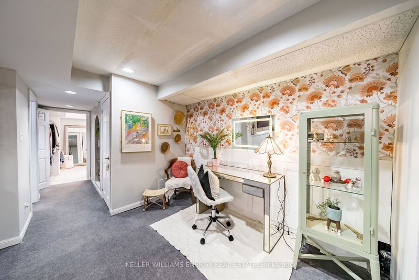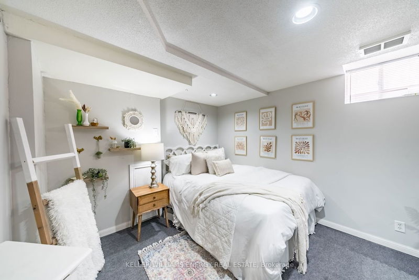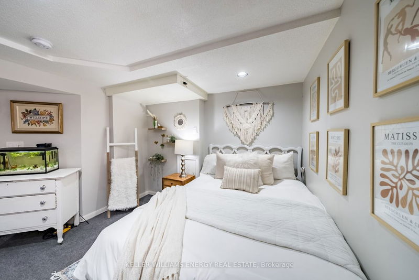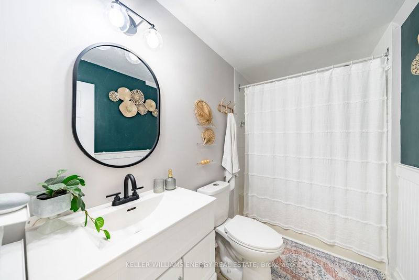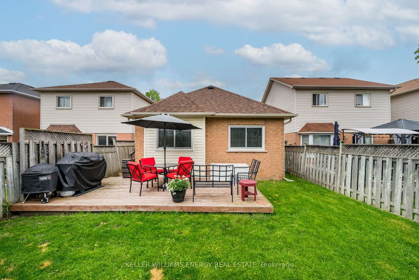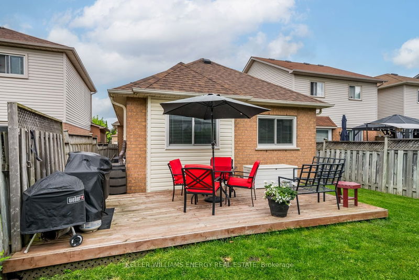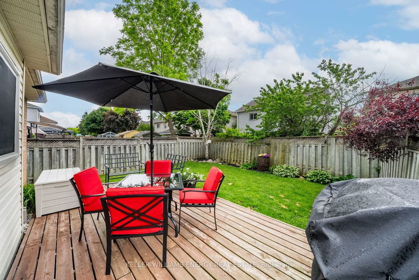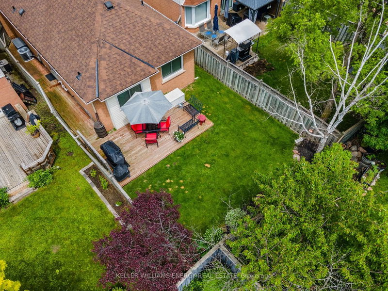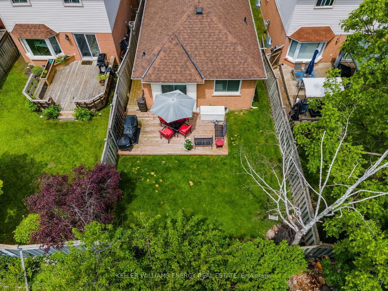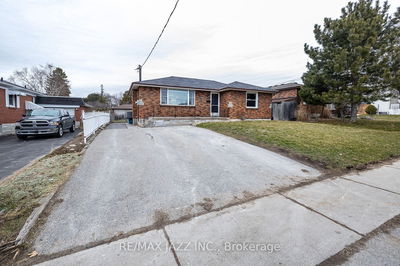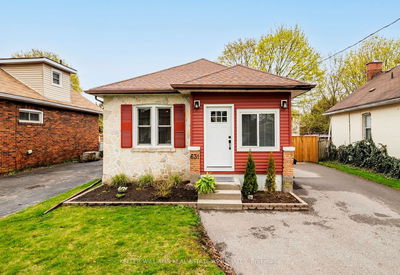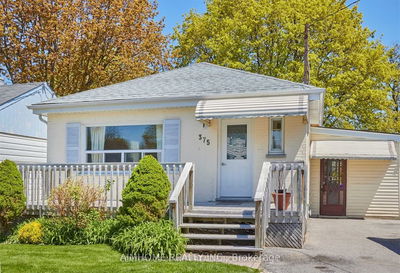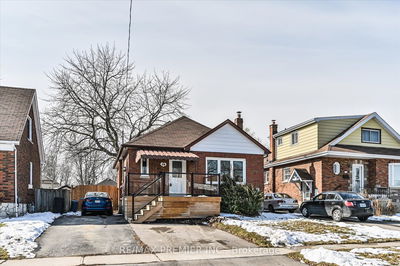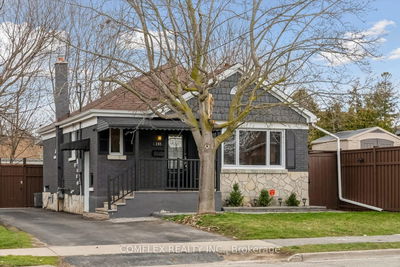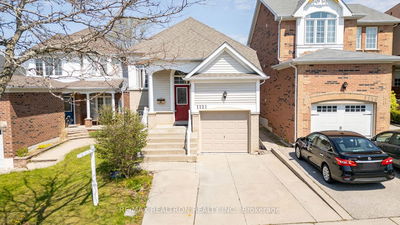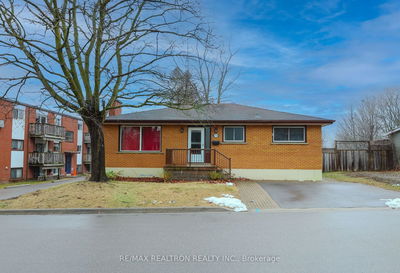Introducing your dream home in Oshawa! This stunning detached bungalow boasts 3 spacious bedrooms, 2 bath, with all the right features and finishes! Step into the bright and spacious living room area which opens up to the gorgeous eat-in kitchen, with a breakfast bar and stainless-steel appliances. The perfect spot for your morning coffee or walk-out from the kitchen to our fully fenced in backyard. Relax on the stunning finished deck, perfect for outdoor entertaining. The Lower level boasts a finished Rec Room, with an area for an office space, and the third Bedroom. Lots of natural light with the large windows! Experience comfortable living in this beautiful home. Close to all amenities such as shopping, schools, trails, parks, and Hwy access.
Property Features
- Date Listed: Thursday, May 30, 2024
- Virtual Tour: View Virtual Tour for 1204 Beaver Valley Crescent
- City: Oshawa
- Neighborhood: Northglen
- Full Address: 1204 Beaver Valley Crescent, Oshawa, L1J 8N1, Ontario, Canada
- Living Room: Hardwood Floor, Pot Lights, Open Concept
- Kitchen: Hardwood Floor, Granite Counter, Stainless Steel Appl
- Listing Brokerage: Keller Williams Energy Real Estate - Disclaimer: The information contained in this listing has not been verified by Keller Williams Energy Real Estate and should be verified by the buyer.

