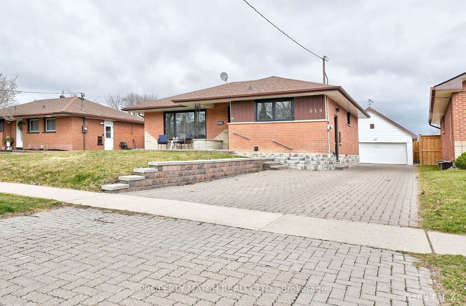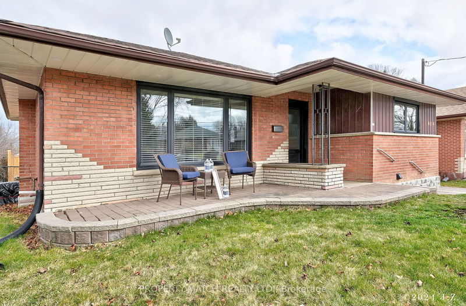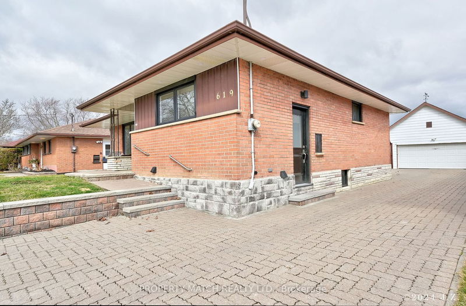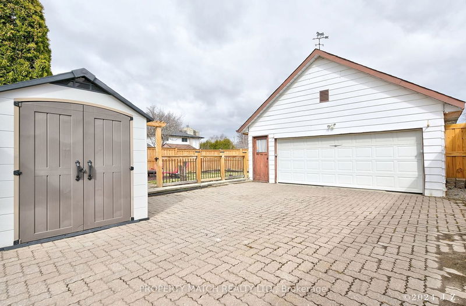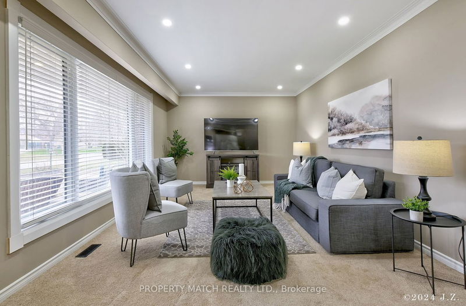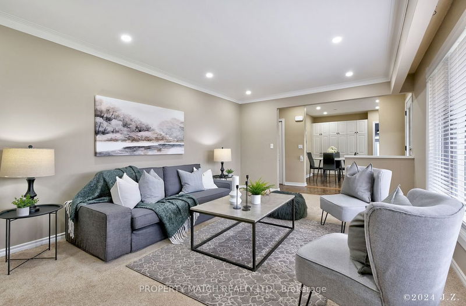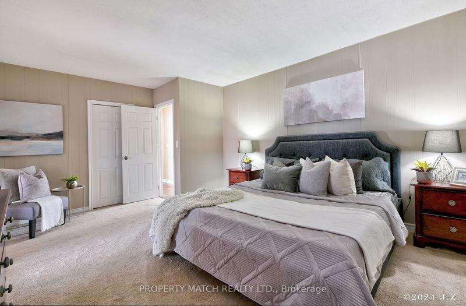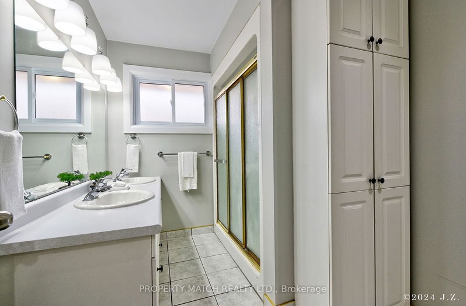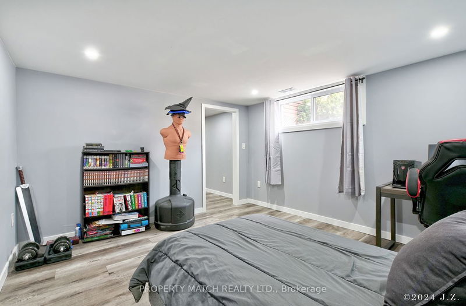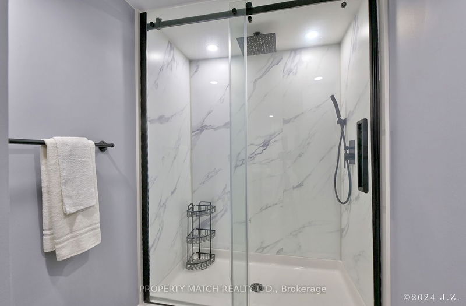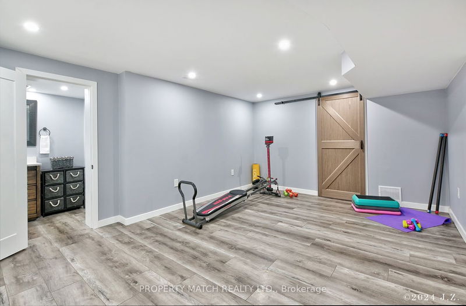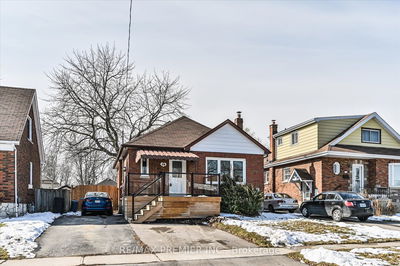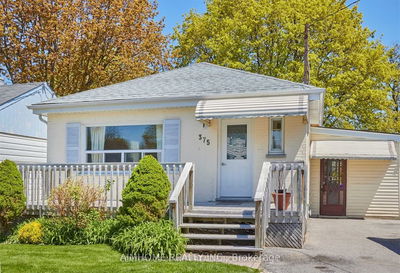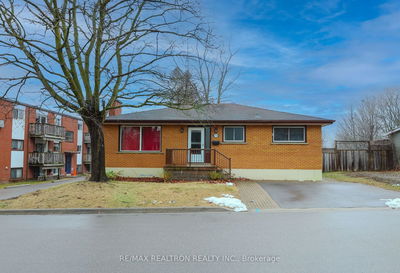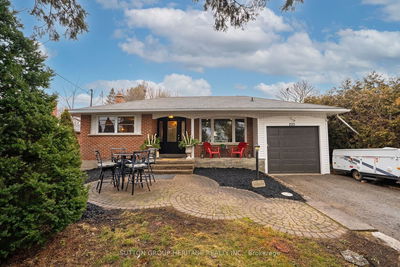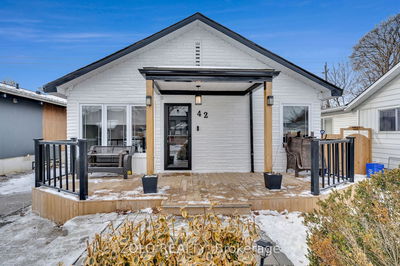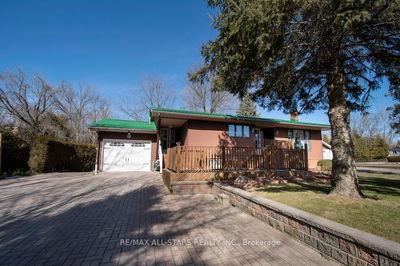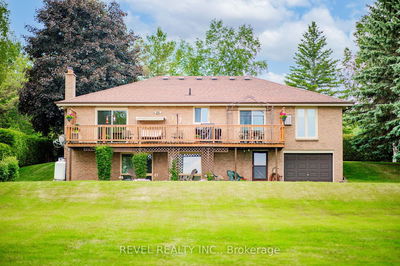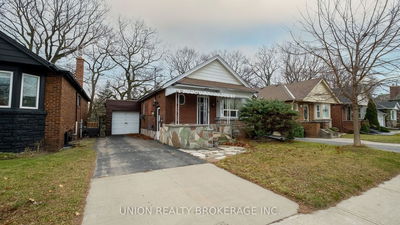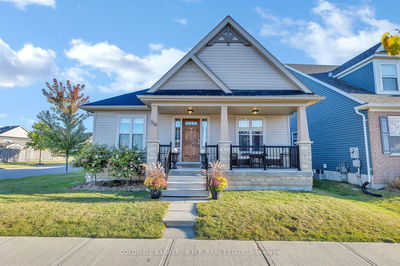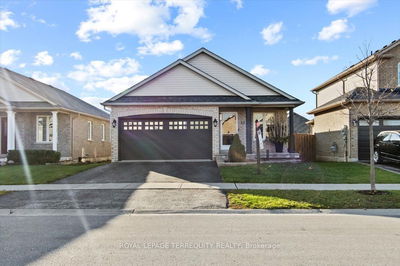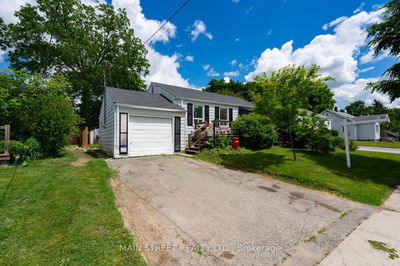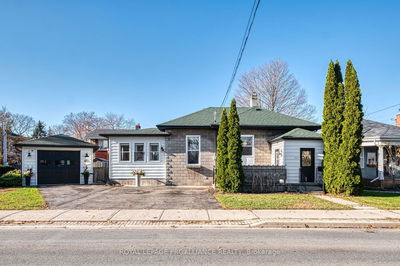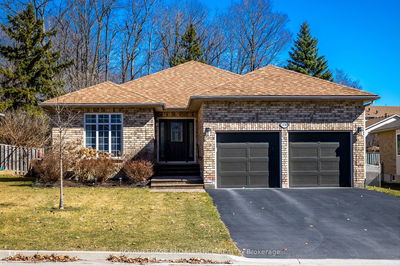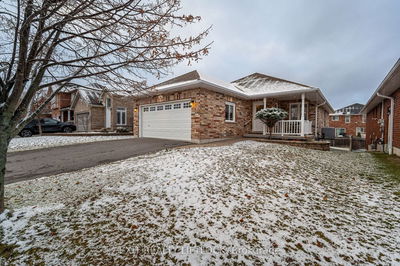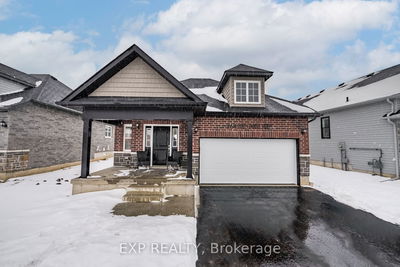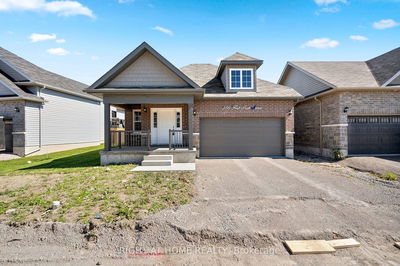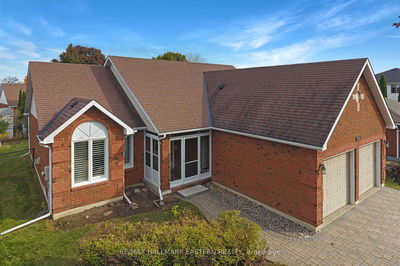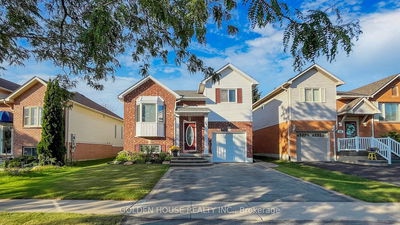Welcome to a bright and charming brick bungalow with a separate entrance, 2-bedroom home with potential for a 3-bedroom layout, this versatile property offers the flexibility to suit your lifestyle needs. Located in a serene neighborhood, this residence boasts a spacious living room, bright kitchen features ample storage/pantry with eat-in area. Large primary bedroom with his/her closets and walk out to a private porch. Step downstairs to discover a beautifully, renovated basement, complete with a large recreation room, additional play/office area and spacious bedroom with a stunning bathroom, ideal for guests or a growing family. Storage space abounds, ensuring that your belongings are neatly organized and easily accessible. Outside, a large detached garage 21ft x 24ft with a wide interlocked driveway offers ample parking and storage space. The newly fenced yard area provides a perfect space for outdoor activities and gatherings with loved ones. A must see!
Property Features
- Date Listed: Wednesday, March 20, 2024
- Virtual Tour: View Virtual Tour for 619 Central Park Boulevard N
- City: Oshawa
- Neighborhood: O'Neill
- Full Address: 619 Central Park Boulevard N, Oshawa, L1G 6A5, Ontario, Canada
- Living Room: Large Window, Pot Lights, Crown Moulding
- Kitchen: Pot Lights, Pantry, Eat-In Kitchen
- Listing Brokerage: Property Match Realty Ltd. - Disclaimer: The information contained in this listing has not been verified by Property Match Realty Ltd. and should be verified by the buyer.


