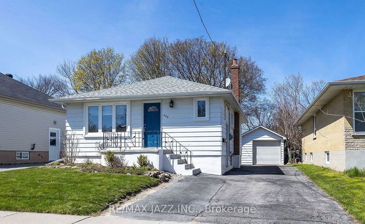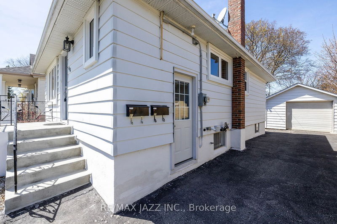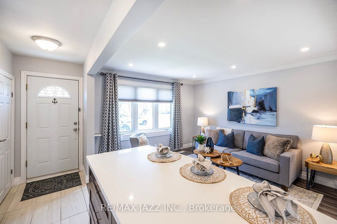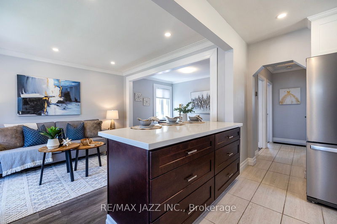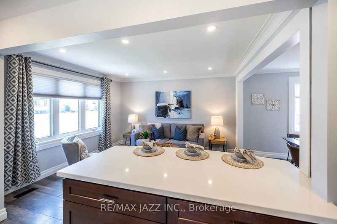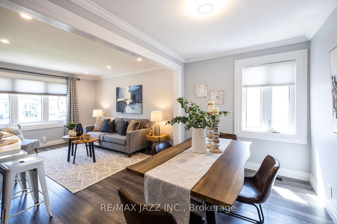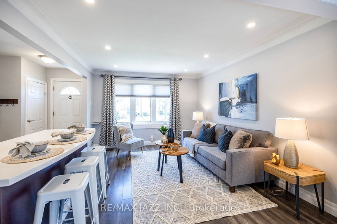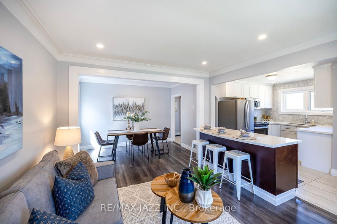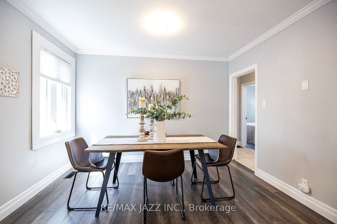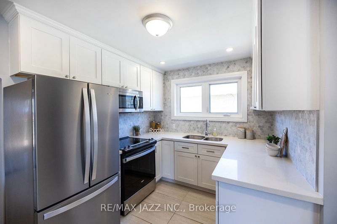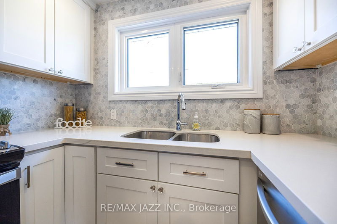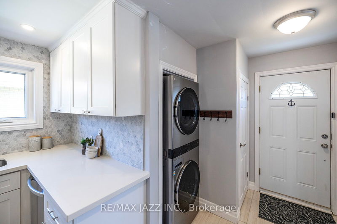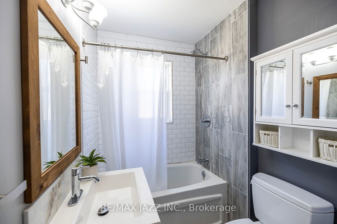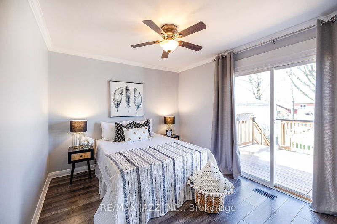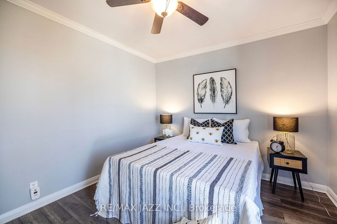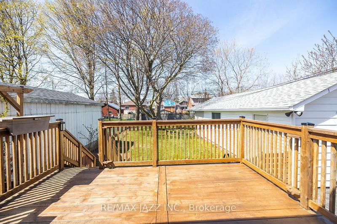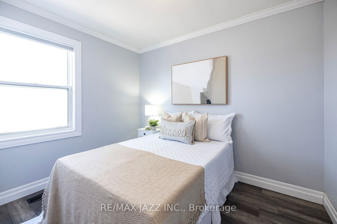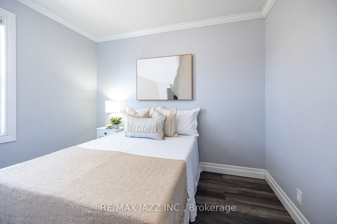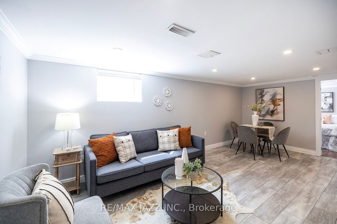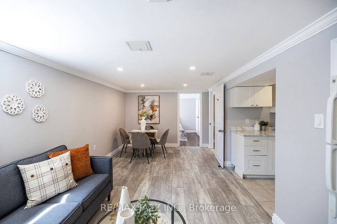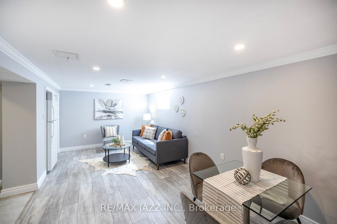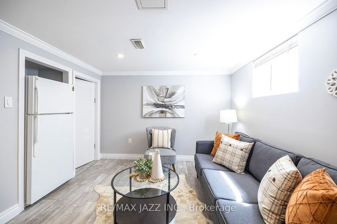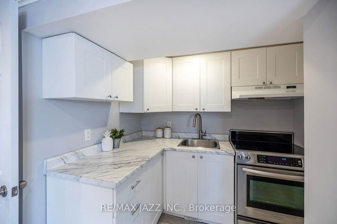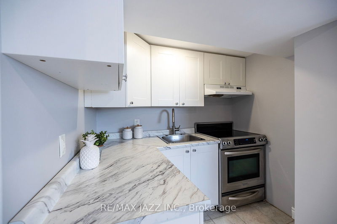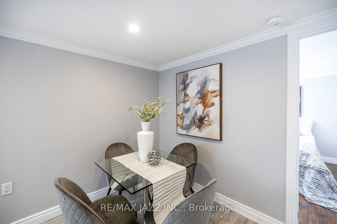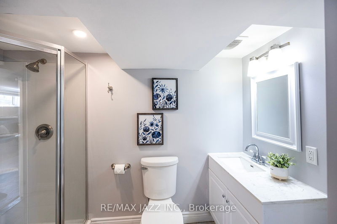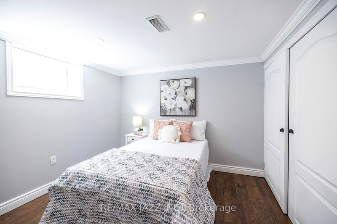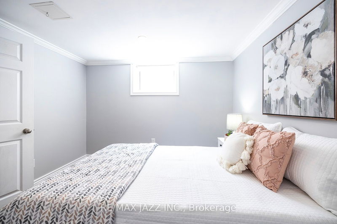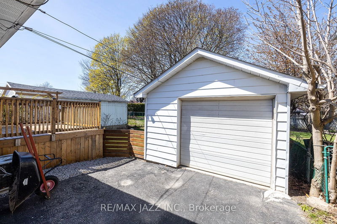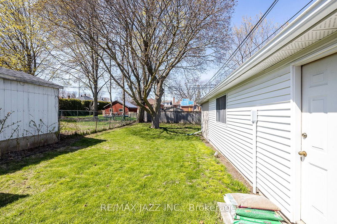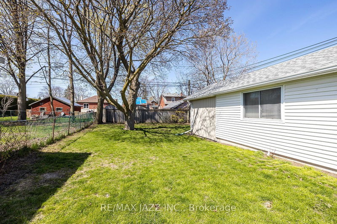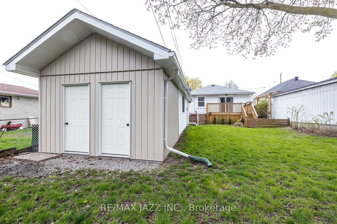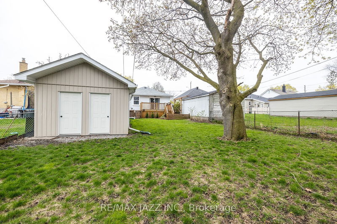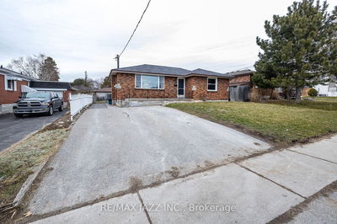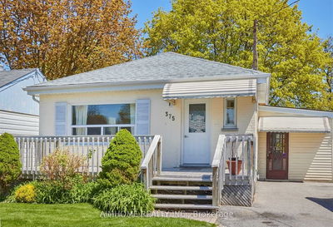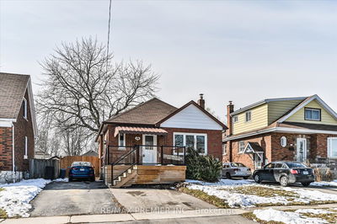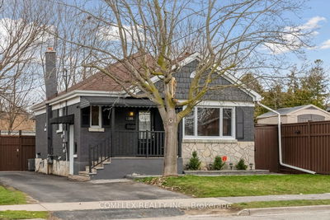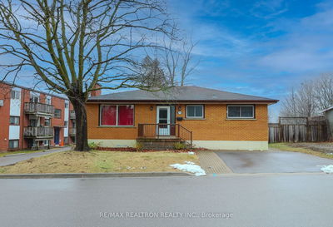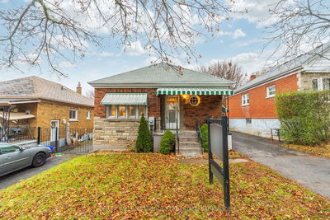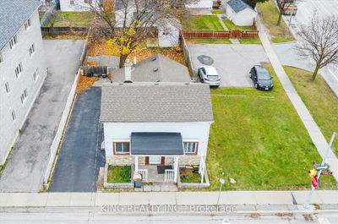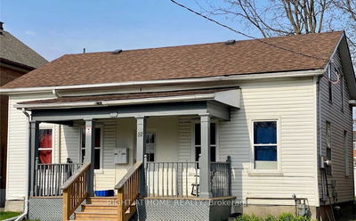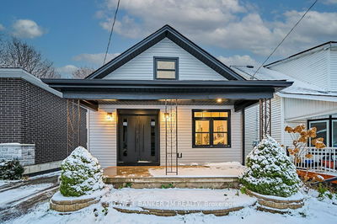Beautifully and fully legal 2-unit dwelling in the highly desired Mclaughlin community of Oshawa. This is your chance to get into the market and have the tenants pay your mortgage. Immaculate 2+1-bedroom detached bungalow with fully self-contained 1 bedroom basement apartment with separate entrance, laundry, kitchen, and bathroom. Gorgeous main floor unit with a beautiful kitchen, huge center island, quartz countertops and high-end stainless appliances. 2 large bedrooms with a walkout from the primary bedroom to a large deck. Very large detached 1 car garage with 2 additional storage units in the rear. Beautifully painted top to bottom with brand new flooring just installed in the basement. This one is not to be missed So many fine features: pot lighting, crown moulding, custom backsplash, laminate flooring, large 40x130-foot-deep lot, new roof 2018 + garage 2022, attic insulation R50 in 2018, and so much more. Super big and bright open-concept basement apartment with oversized windows and the bedroom features a large walk-in closet. This is a 10 + move in ready property!
Property Features
- Date Listed: Monday, April 29, 2024
- Virtual Tour: View Virtual Tour for 446 Madison Avenue
- City: Oshawa
- Neighborhood: McLaughlin
- Major Intersection: Stevenson/Adelaide
- Living Room: Combined W/Dining, Crown Moulding, Pot Lights
- Kitchen: Quartz Counter, Centre Island, Backsplash
- Living Room: Pot Lights, Crown Moulding, Laminate
- Kitchen: Ceramic Floor
- Listing Brokerage: Re/Max Jazz Inc. - Disclaimer: The information contained in this listing has not been verified by Re/Max Jazz Inc. and should be verified by the buyer.

