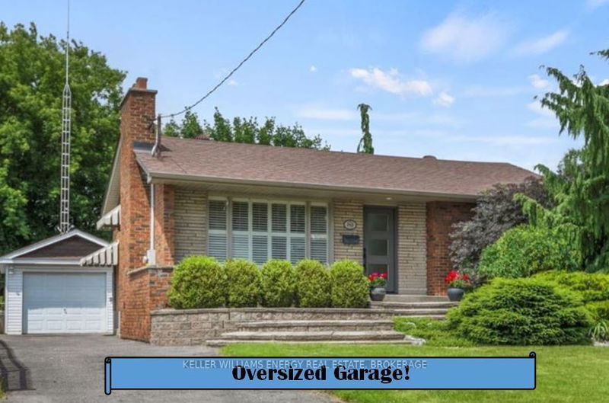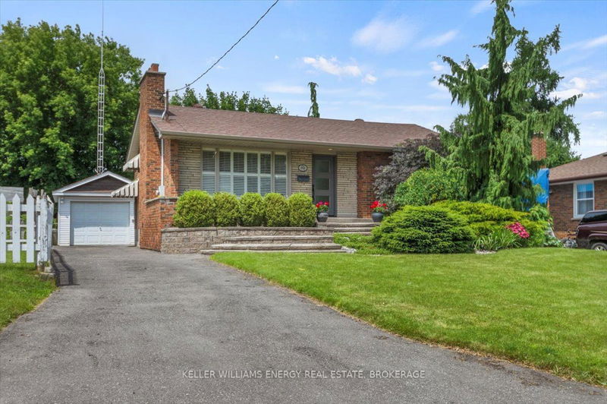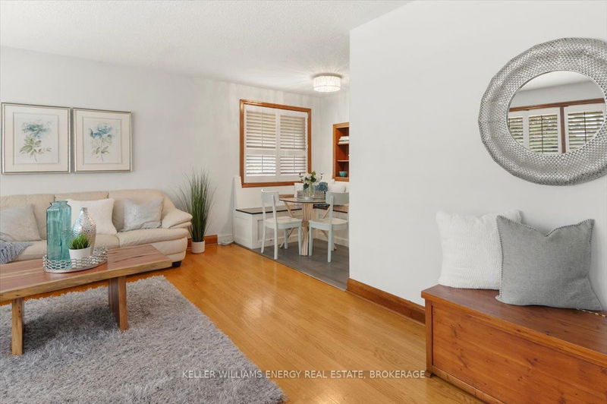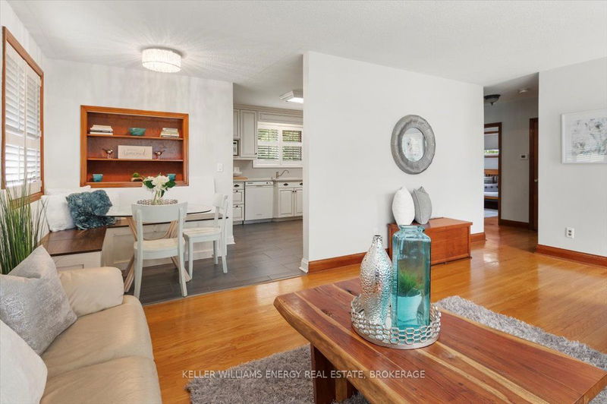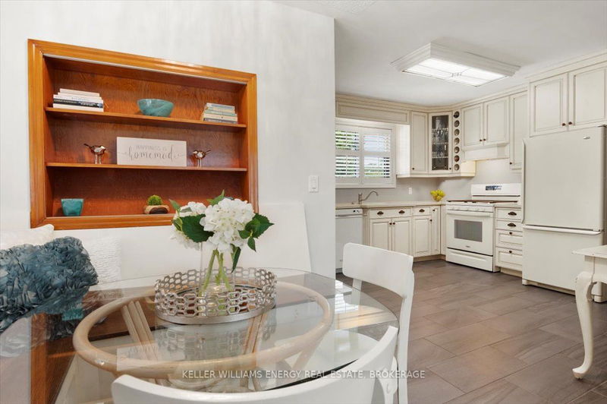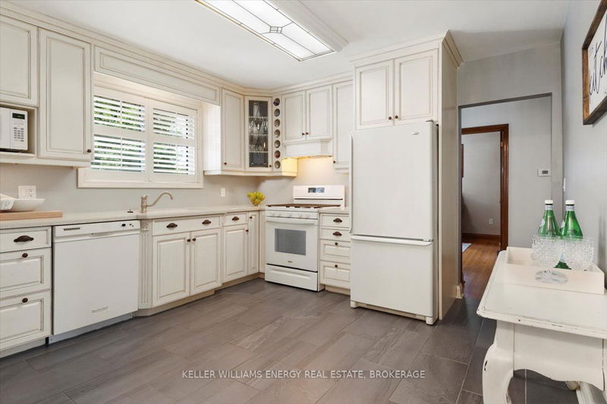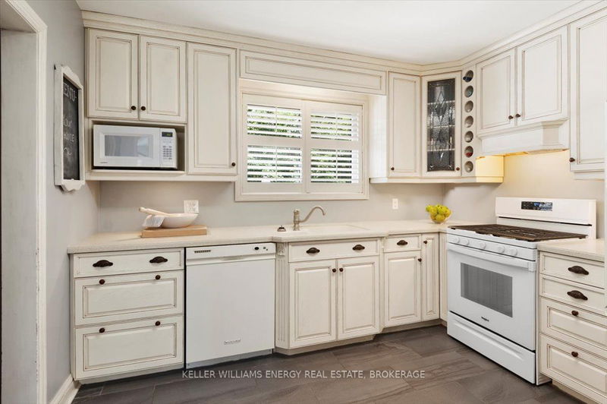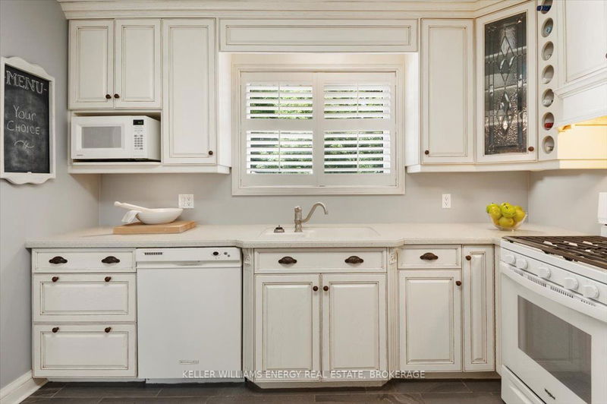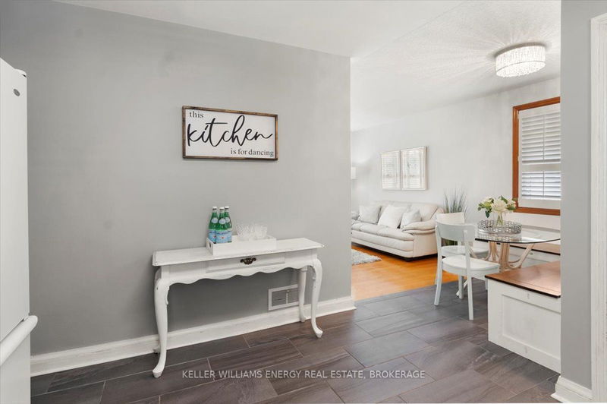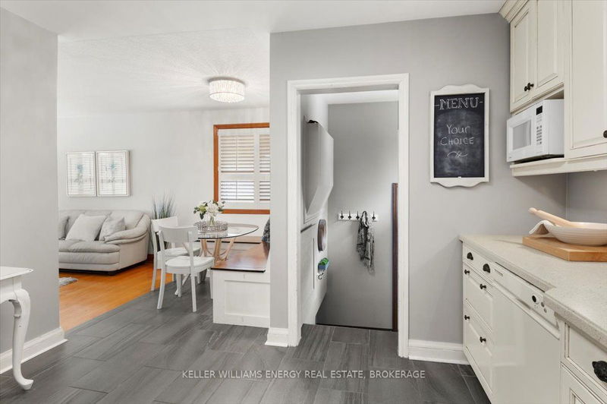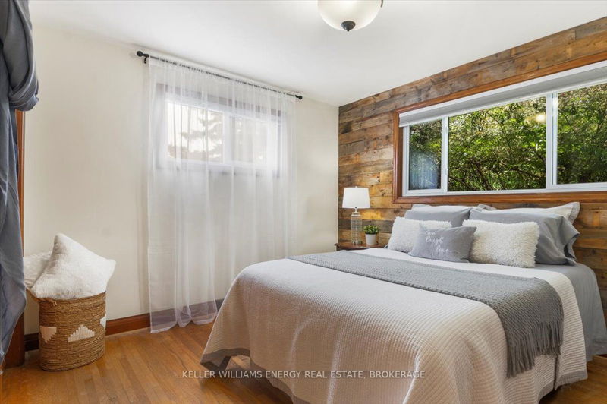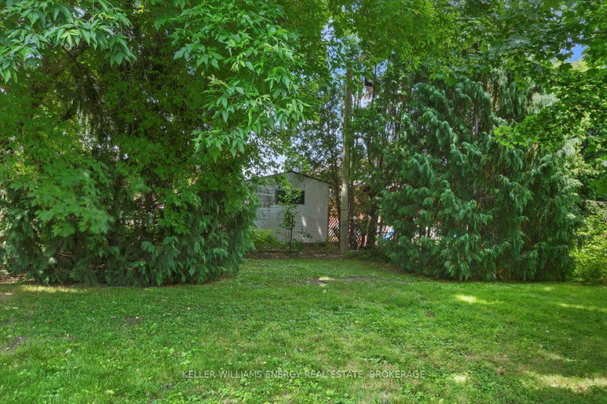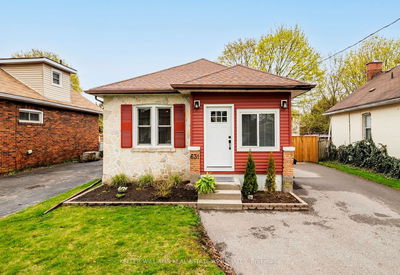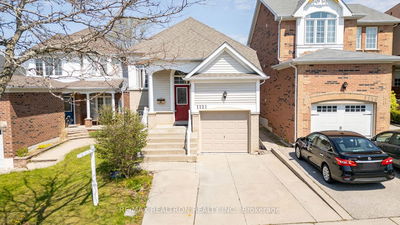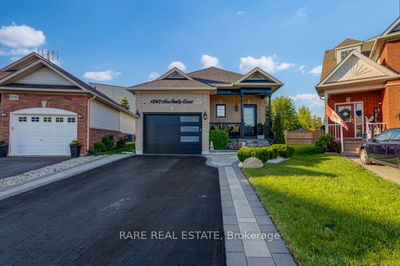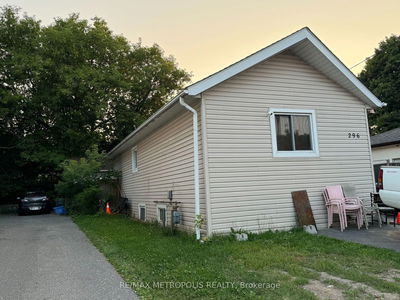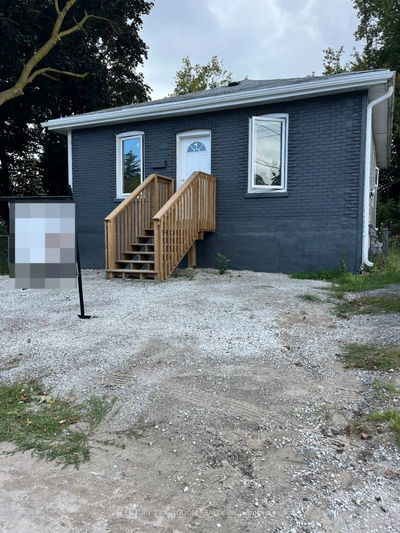Completely renovated bungalow constructed of brick, featuring a separate entrance to the lower level and an oversized garage. Situated on a massive 50x160 lot, this home boasts an updated kitchen with a breakfast nook, spacious bedrooms showcasing "feature" walls and numerous windows, along with a fully upgraded bathroom. The lower level offers a separate entrance to a fully finished basement complete with a bathroom, rough-in kitchen, and a large family room. Outside, professional landscaping includes extensive use of stone. The basement has been renovated along with new windows and a front door since 2016/17. Additionally, the central air conditioning, furnace, and hot water heater were all replaced in 2019.
Property Features
- Date Listed: Thursday, July 18, 2024
- Virtual Tour: View Virtual Tour for 242 Elgin Street W
- City: Oshawa
- Neighborhood: McLaughlin
- Full Address: 242 Elgin Street W, Oshawa, L1J 2P1, Ontario, Canada
- Kitchen: Porcelain Floor, Updated, B/I Dishwasher
- Living Room: Hardwood Floor, California Shutters, Large Window
- Listing Brokerage: Keller Williams Energy Real Estate, Brokerage - Disclaimer: The information contained in this listing has not been verified by Keller Williams Energy Real Estate, Brokerage and should be verified by the buyer.

