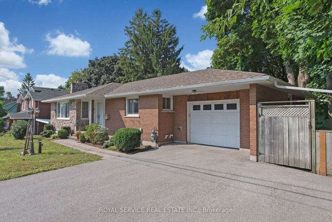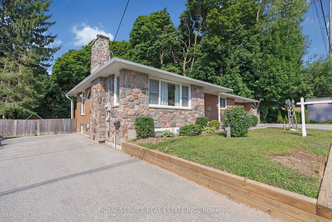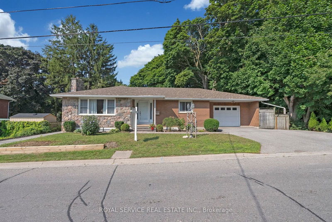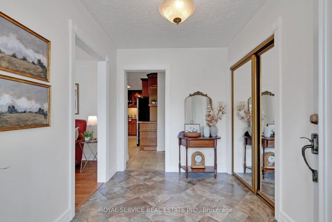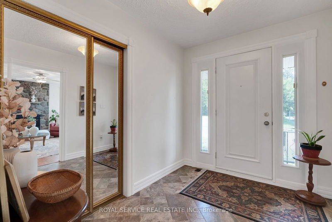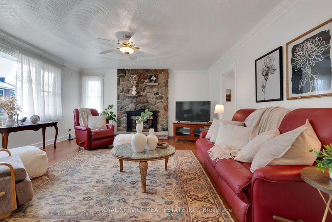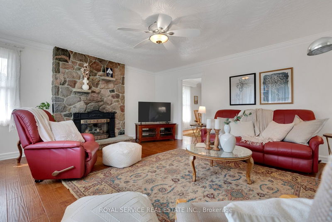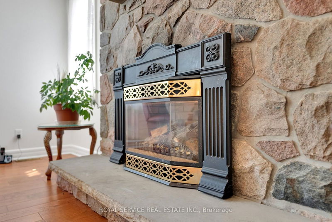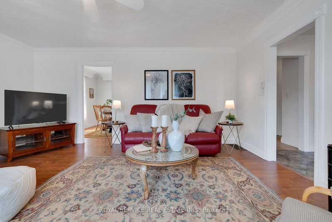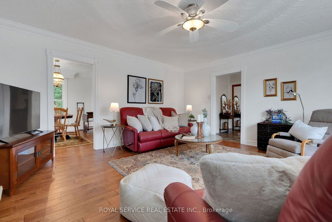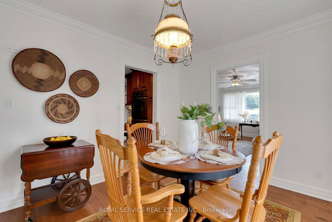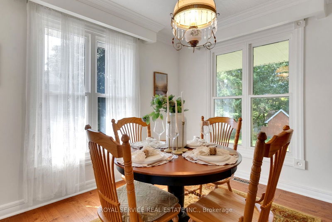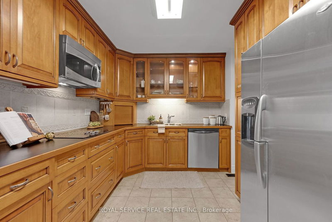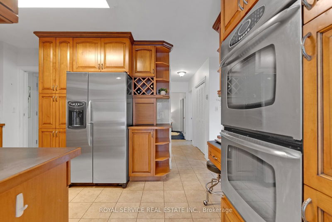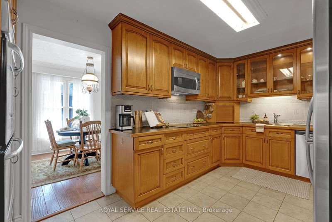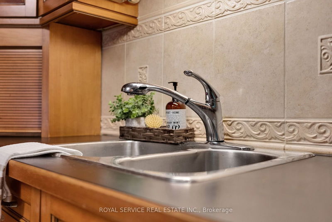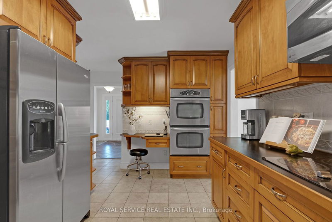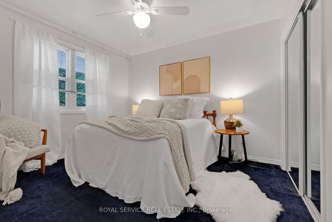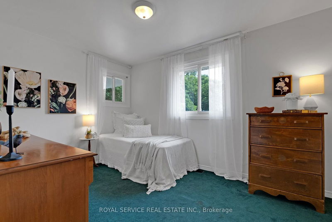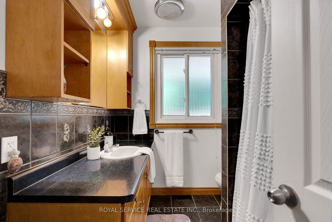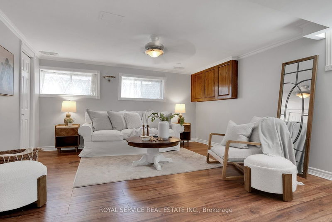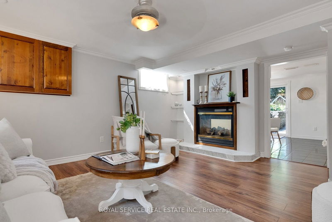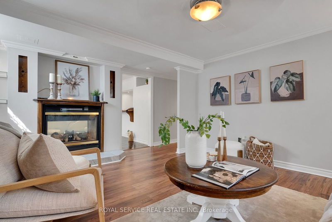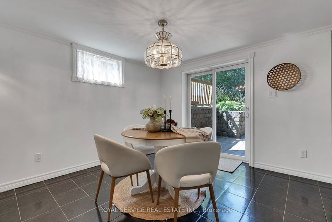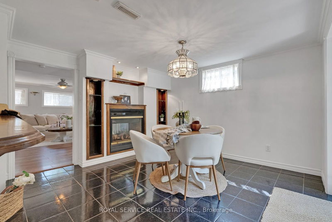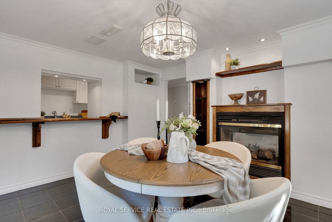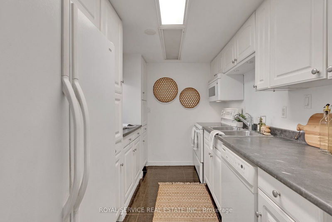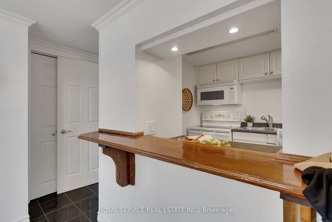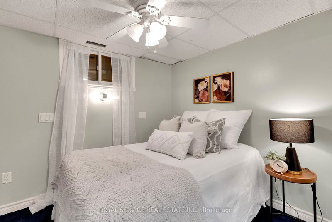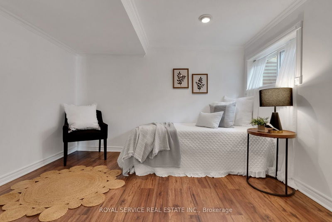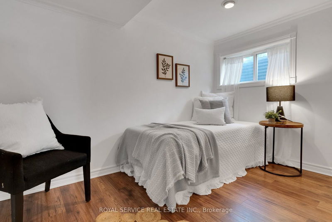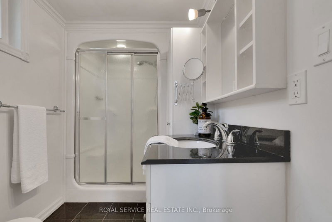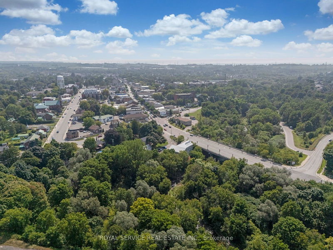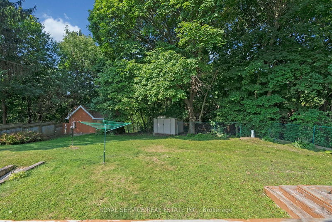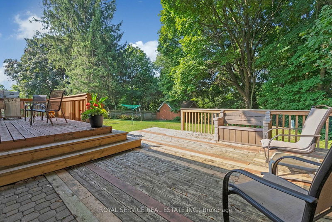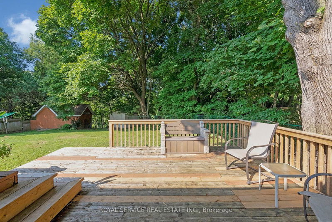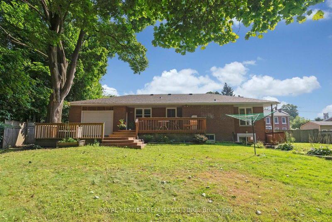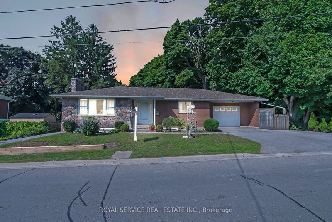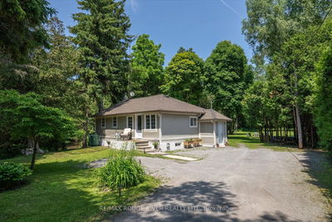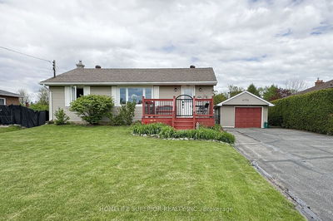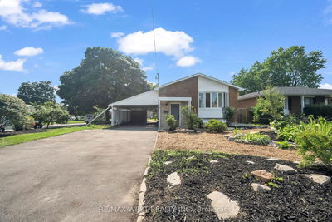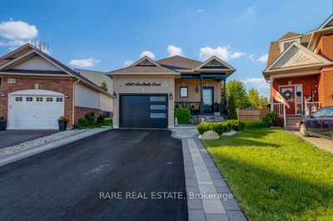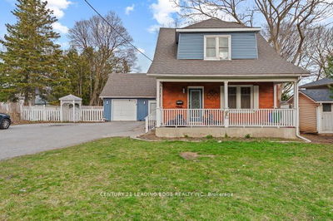Solid all brick and stone 2+2 bed, 2 bath, 2 kitchen bungalow in prime downtown Bowmanville location offers a very unique and diverse investment opportunity for first time home buyers, downsizers and investors alike. Spacious main floor plan with large front living room with hardwood floor & gas fireplace, formal dining area, custom kitchen with build in appliances, 2 well sized bedrooms and full 4pc bath. Lower walkout level has separate rear yard entry, large dining and living area with 2 sided gas fireplace, full kitchen and 2 spacious bedrooms with above grade window ideal for in-law suite or future apartment. Two separate drive ways offering ample parking, rough in for 2nd laundry in heated garage, private, fully fenced rear yard with extensive decking. Excellent location with quick access to all downtown amenities, public transit and commuter routes. Huge potential!
Property Features
- Date Listed: Thursday, August 15, 2024
- City: Clarington
- Neighborhood: Bowmanville
- Major Intersection: King St W & Scugog St
- Full Address: 40 Scugog Street, Clarington, L1C 3H6, Ontario, Canada
- Kitchen: Ceramic Floor, Double Sink, B/I Shelves
- Living Room: Large Window, Hardwood Floor, Gas Fireplace
- Kitchen: Ceiling Fan
- Living Room: Large Window, Ceiling Fan
- Listing Brokerage: Royal Service Real Estate Inc. - Disclaimer: The information contained in this listing has not been verified by Royal Service Real Estate Inc. and should be verified by the buyer.

