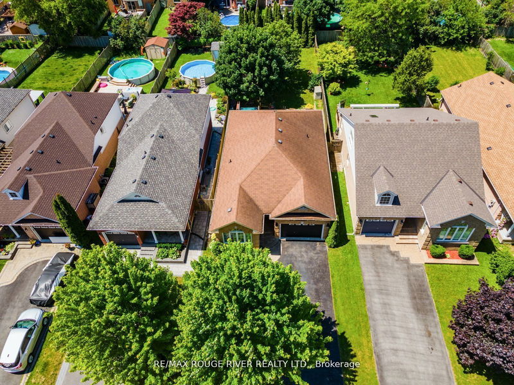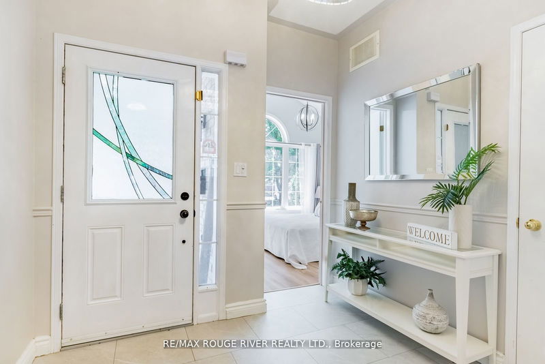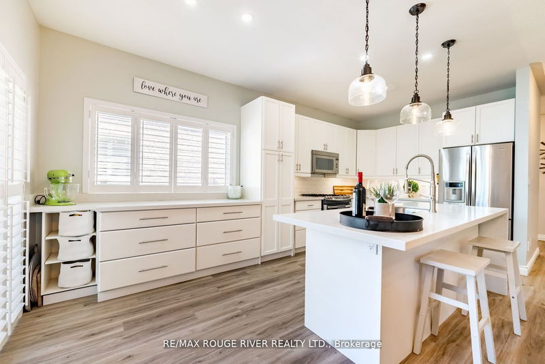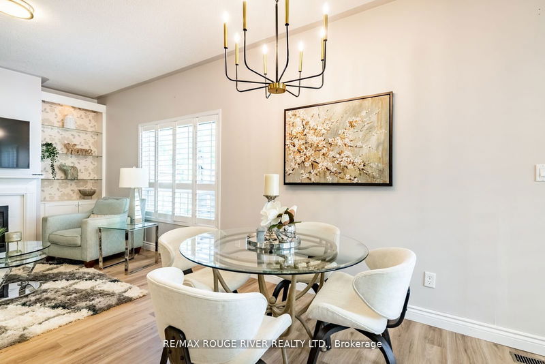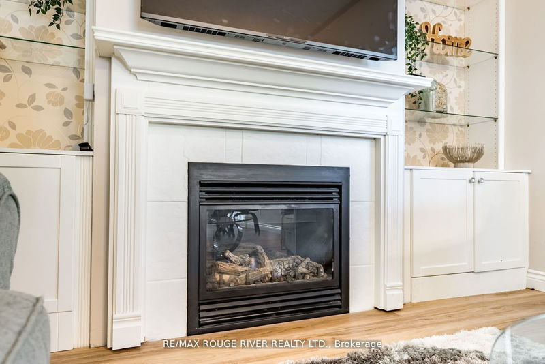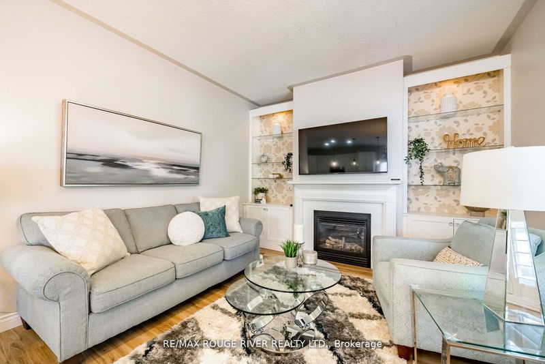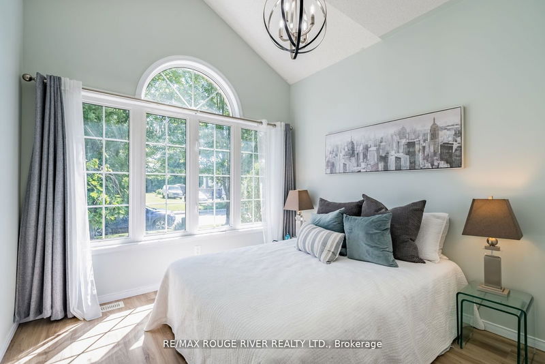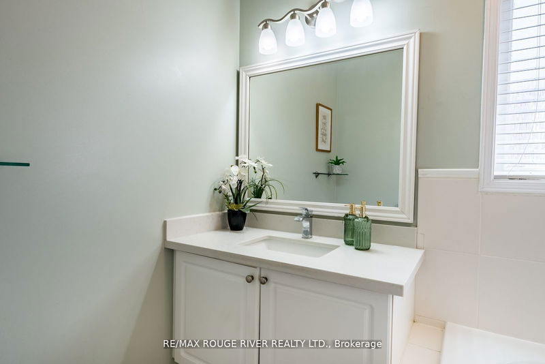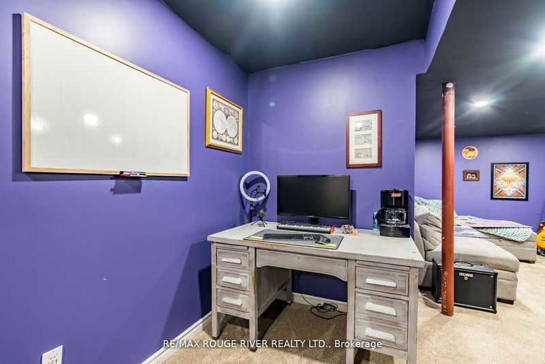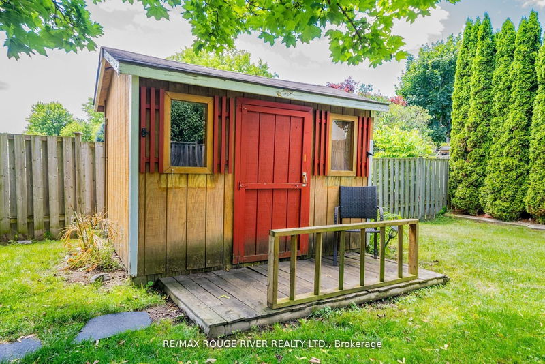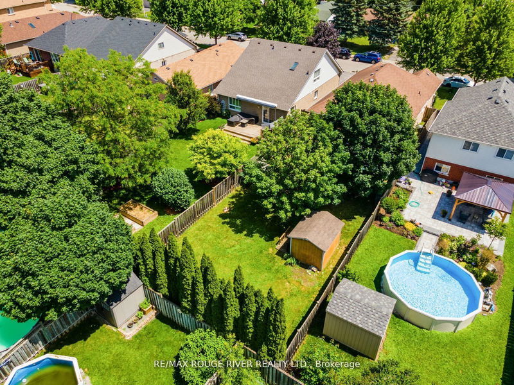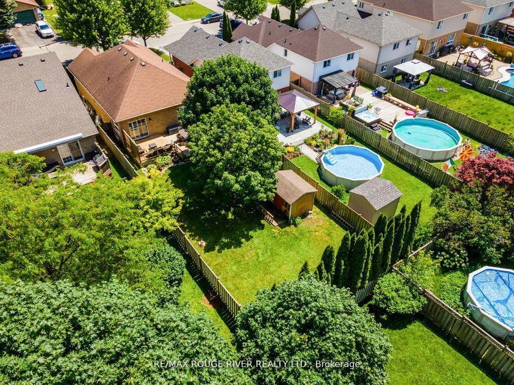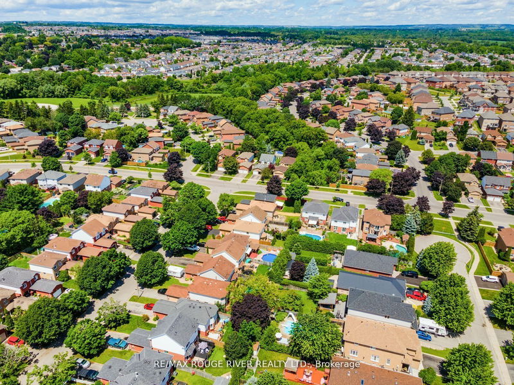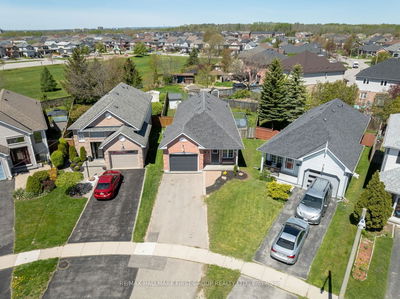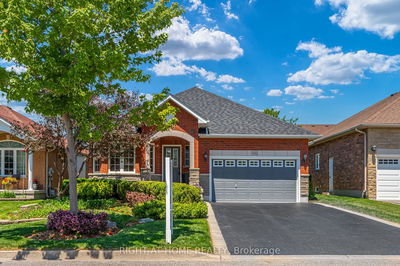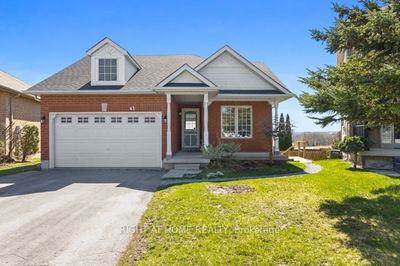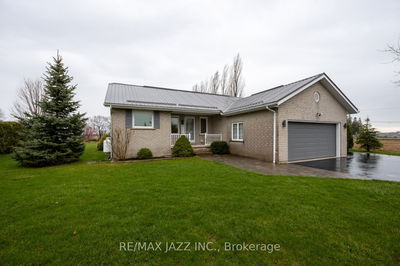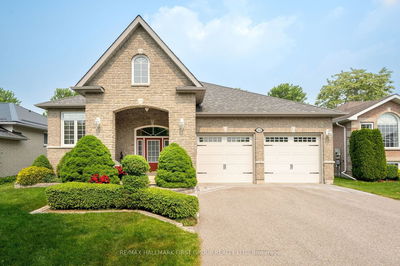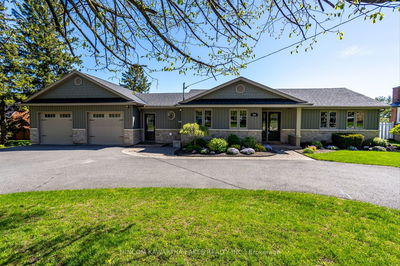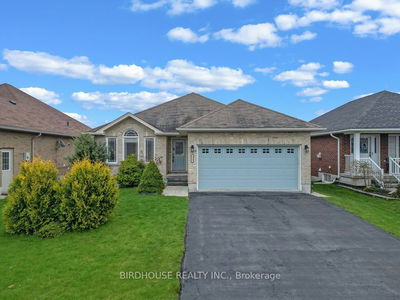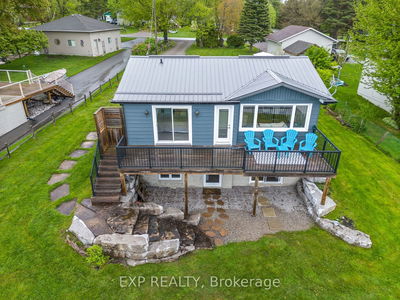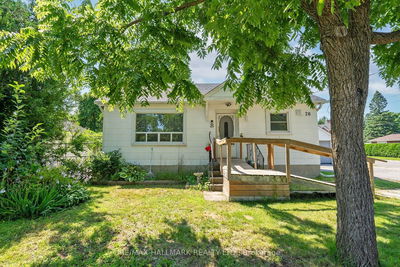Never before offered .. Spacious & Beautifully renovated bungalow nestled on a much sought after cul de sac in a coveted neighborhood with superb proximity to all amenities. Relax and immerse yourself in natural light on the beautiful open concept main level with new flooring throughout, an elegant gas fireplace, a soaring vaulted ceiling in the front room, and 9 ft. ceilings throughout the main. Fulfill your culinary expectations and experience the zenith of high end kitchens, circa 2023, with the many pot & pan drawers you have always wanted, a long neck faucet, & endless stone counters on a huge centre island that transitions from prep to the perfect entertaining venue. The Large primary bedroom offers a generous walk-in closet with built-ins and a lovely reno'd ensuite bath. The kitchen boasts s/s appliances, gas range, microwave hood, garburator & pantry with walkout to a large two tiered deck for dining al fresco & a fenced backyard oasis for entertaining and watching the sunset while soaking in the 'Beachcomber' Hot Tub Spa! There is a main floor laundry, Interior access to the garage, & a superb bright lower level with an open concept Great room / games room combo, and a professionally finished new bathroom with a large glass shower 2023, an office, a guest room, a spacious music room, and storage areas. Enjoy the convenience of being close to all amenities, and with easy access to major transportation routes. Do not delay.. this home does not disappoint.. this home delivers!
Property Features
- Date Listed: Tuesday, July 16, 2024
- Virtual Tour: View Virtual Tour for 86 Bradshaw Street
- City: Clarington
- Neighborhood: Bowmanville
- Full Address: 86 Bradshaw Street, Clarington, L1C 2H3, Ontario, Canada
- Living Room: Combined W/Dining, Gas Fireplace
- Kitchen: W/O To Deck, Centre Island, Stone Counter
- Listing Brokerage: Re/Max Rouge River Realty Ltd. - Disclaimer: The information contained in this listing has not been verified by Re/Max Rouge River Realty Ltd. and should be verified by the buyer.





