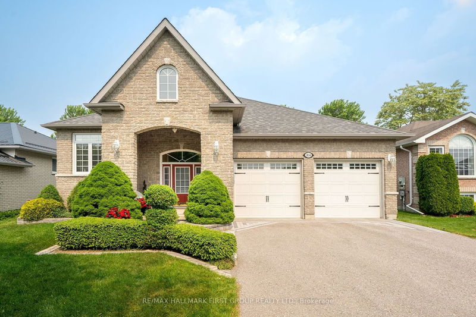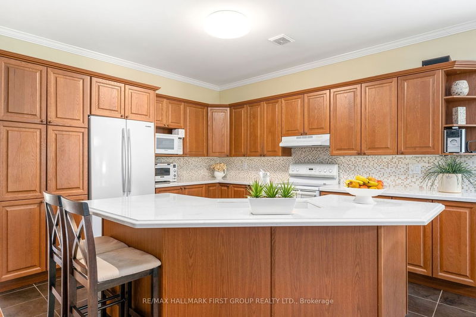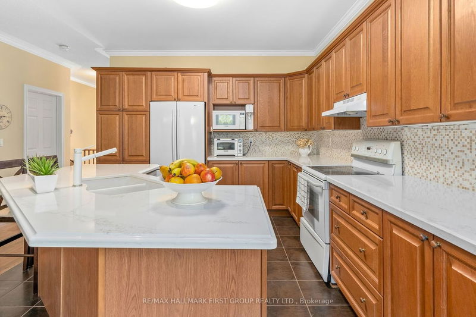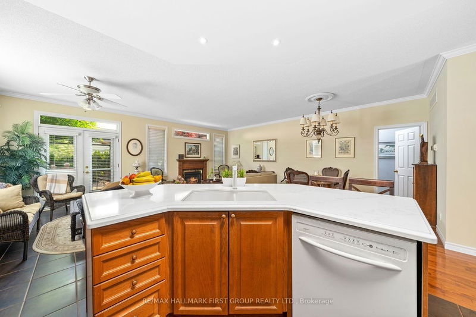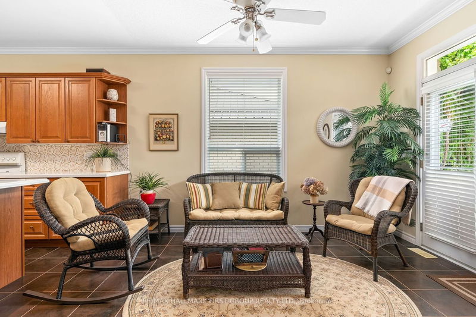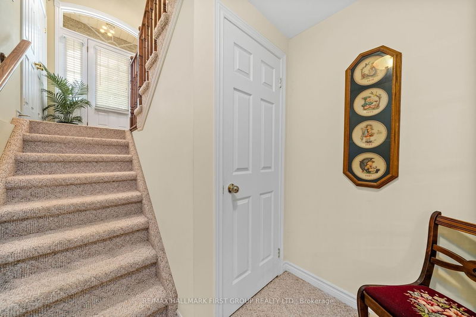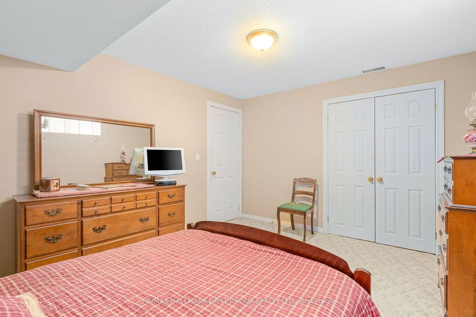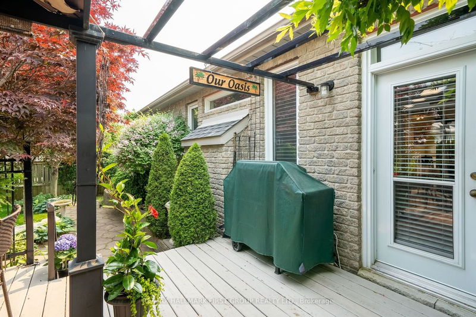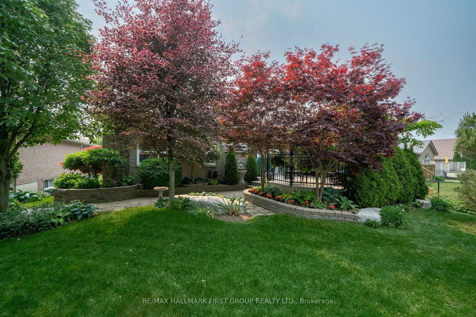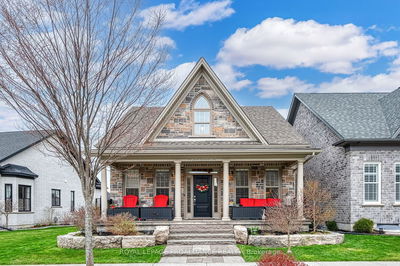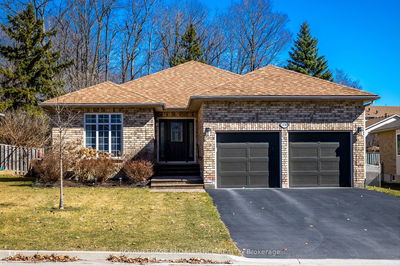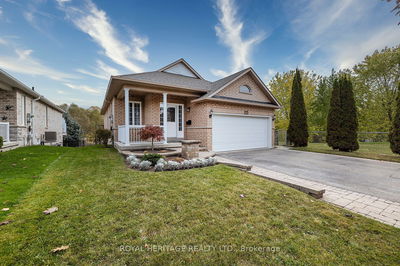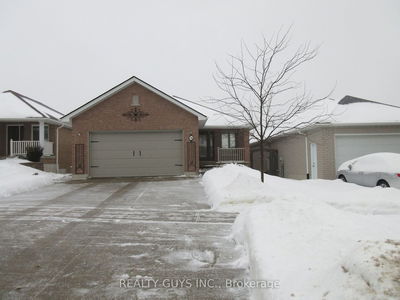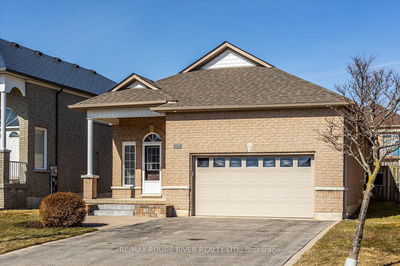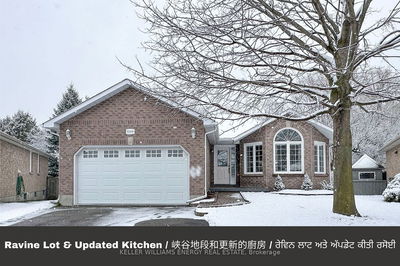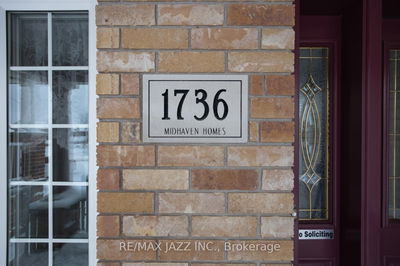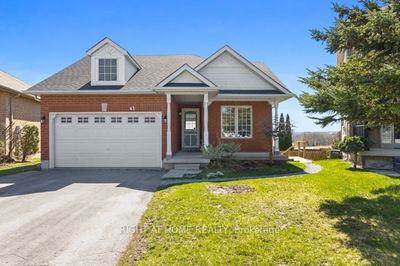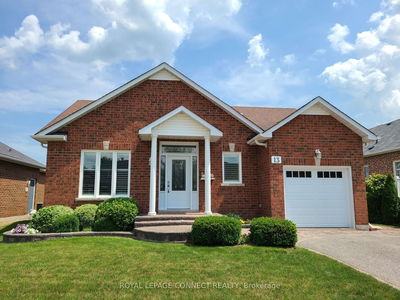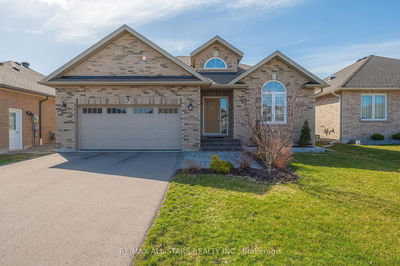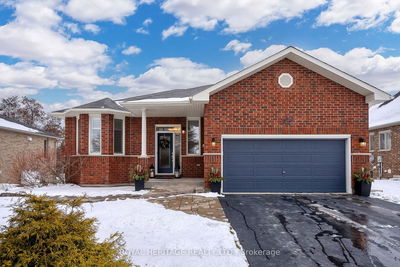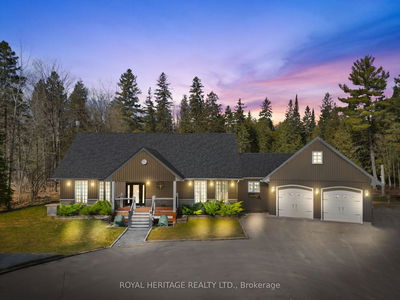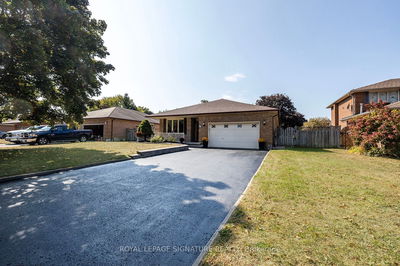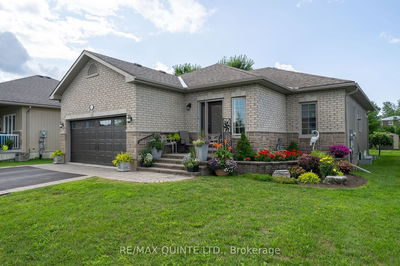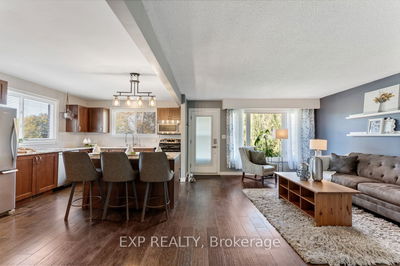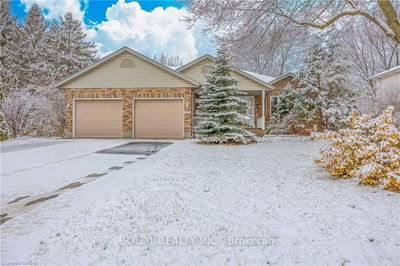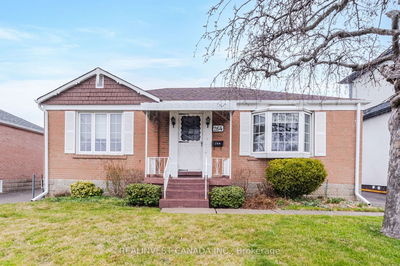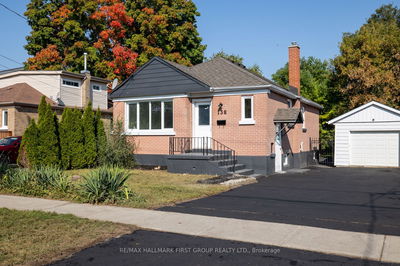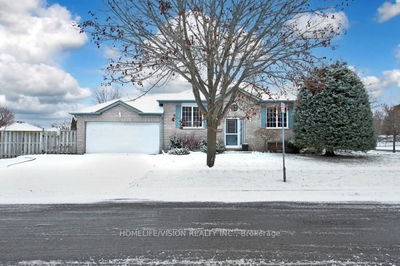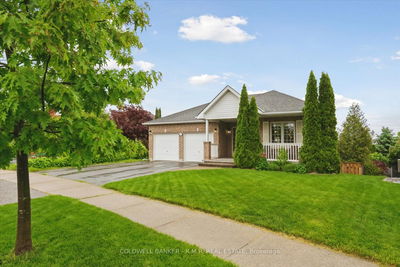A well appointed, all stone/brick bungalow in a premiere Cobourg neighbourhood within mins. to Highway 401, close to schools & area amenities. Enjoy a spacious, split level entry which leads to the open concept living space complete with a large kitchen w/ centre island, quartz countertops & tile backsplash, a large living room with hardwood flooring & gas fireplace as well as a dinette which offers access to the maturely landscaped backyard featuring intentionally placed perennial gardens, incredible privacy and calming birdsong. Fit for your family or multi-generational living, appreciate 2+2 bedrooms, 3 bathrooms, inside entry to the attached, 2-car garage as well as a large, paved drive. The primary feats. a large w/i closet, garden views & 4pc ensuite while the lower level which is fully finished, has 2 large bedrooms, an oversize recreation/games room, gas fireplace, 4pc. bathroom, storage & utility area in addition to the large laundry closet.
Property Features
- Date Listed: Wednesday, April 03, 2024
- City: Cobourg
- Neighborhood: Cobourg
- Major Intersection: Densmore
- Full Address: 1034 Otto Drive, Cobourg, K9A 5Y4, Ontario, Canada
- Living Room: Main
- Kitchen:
- Listing Brokerage: Re/Max Hallmark First Group Realty Ltd. - Disclaimer: The information contained in this listing has not been verified by Re/Max Hallmark First Group Realty Ltd. and should be verified by the buyer.

