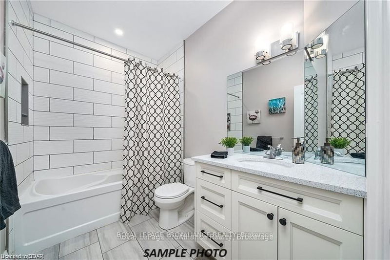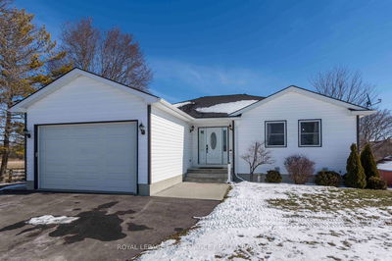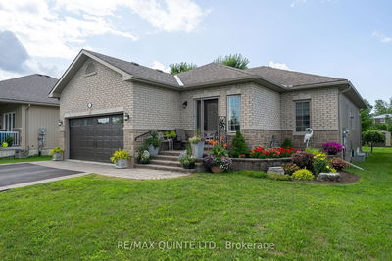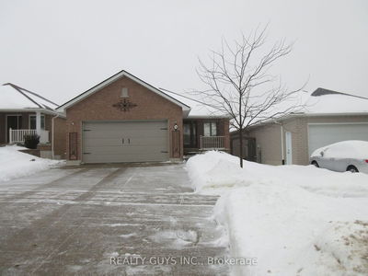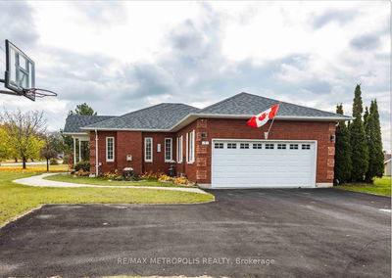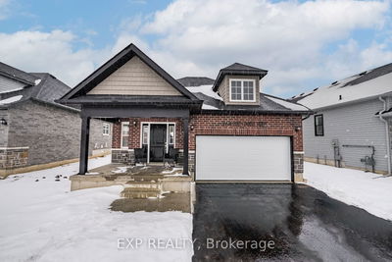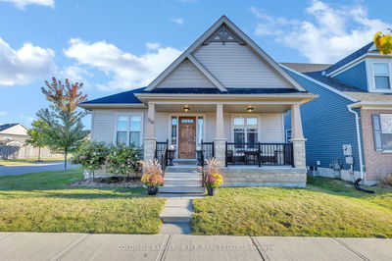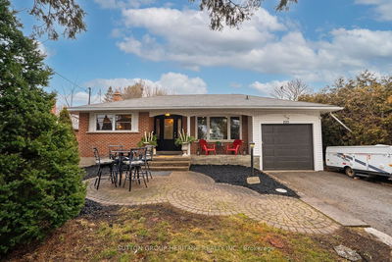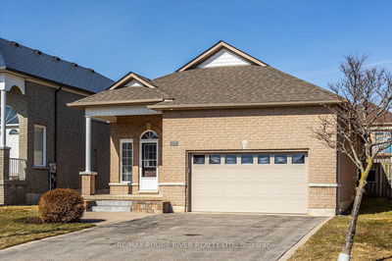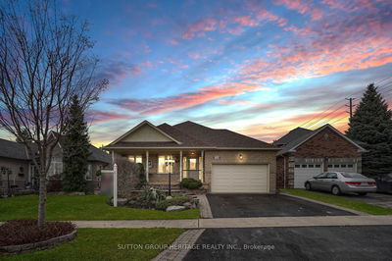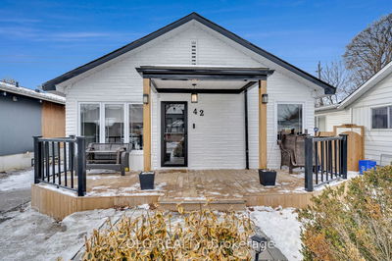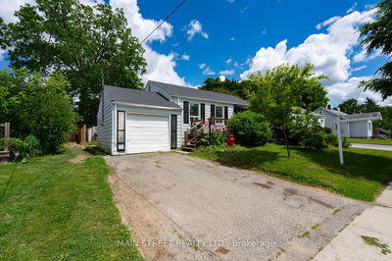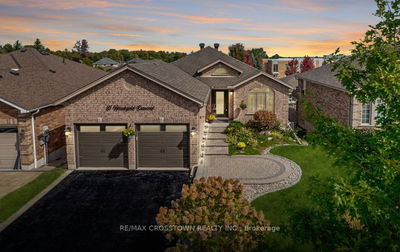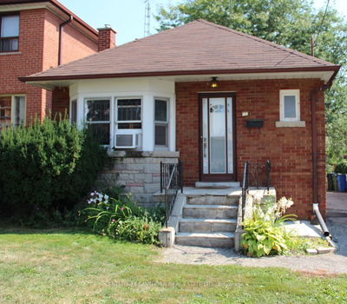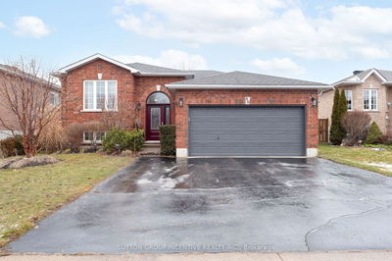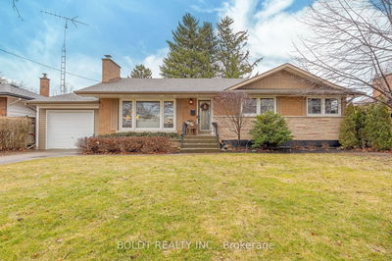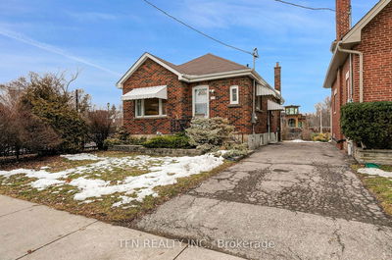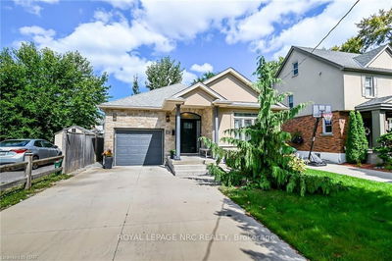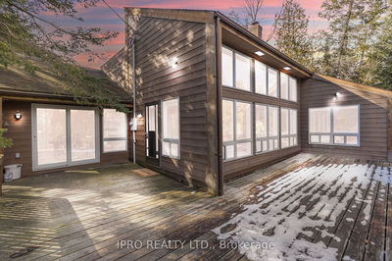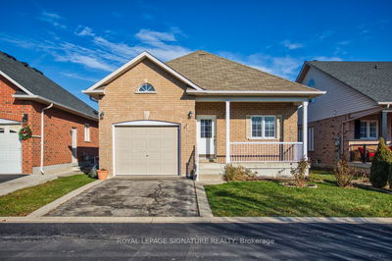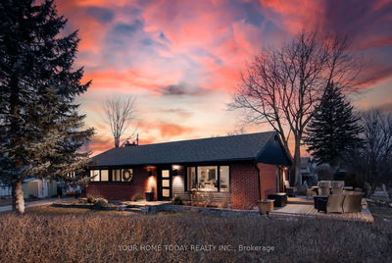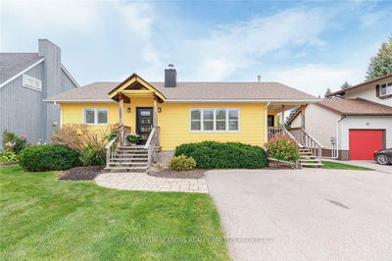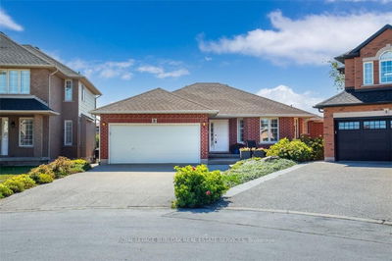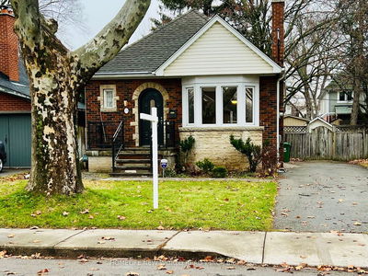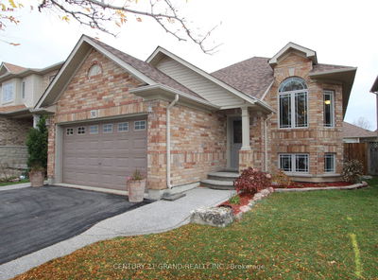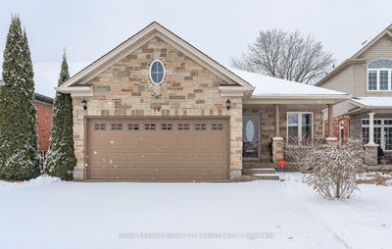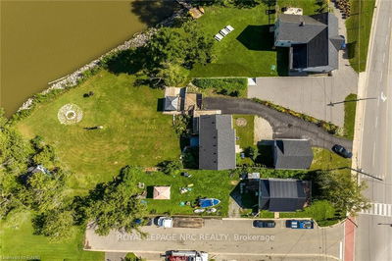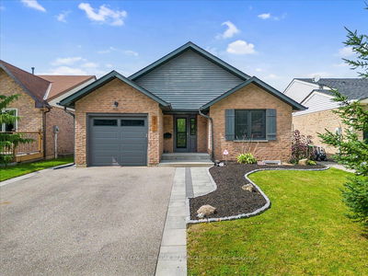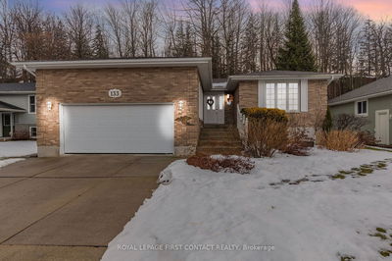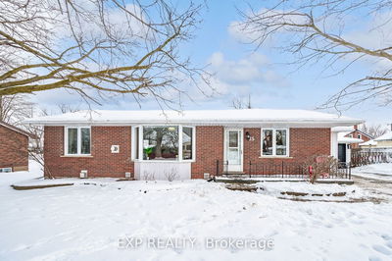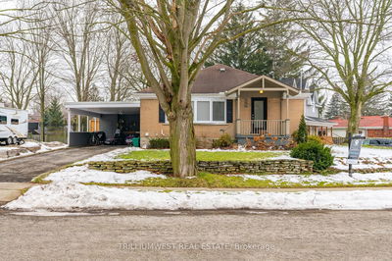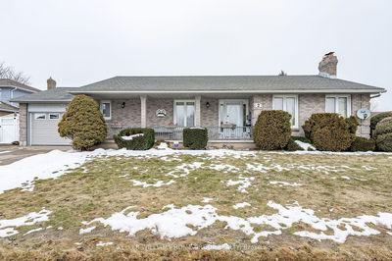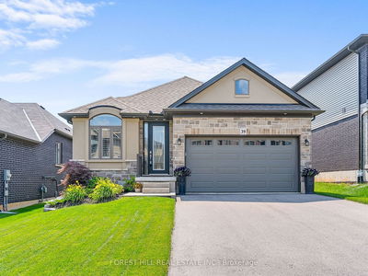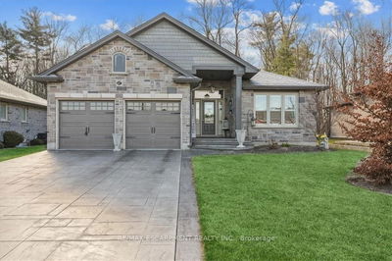Another NEW Country build by local builder, Duromac Homes. This latest example boasts a 1472sft bungalow with walk-out bsmt & triple garage, all situated on a pretty 2.62acre lot, located between Stirling & Marmora. Beautiful open concept plan with great layout, loads of natural light & many standard upgrades such as: quartz counters in kitchen, kitchen island, walk-in pantry, tray ceilings in living rm & Primary bdrm, 9ft ceilings on main floor, electric fireplace, M/F laundry, deck off patio door, hi-eff. propane furnace, heat pump air conditioner, owned HWT, HRV system, UV light & much more. Full, unfinished bsmt with walk-out off back, large windows, rough-ins for: 3rd bath, 2nd laundry & 2nd kitchen for potential in-law suite or multi-generational living. Triple garage with sep. man door PLUS set of stairs from garage to bsmt. Exterior is combination of stone & vinyl. Home under construction with closings avail for early July. Still time to pick interior & exterior finishes.
Property Features
- Date Listed: Tuesday, February 20, 2024
- City: Stirling-Rawdon
- Major Intersection: Ray Rd & Cooke Rd
- Full Address: 1172 Cooke Road, Stirling-Rawdon, K0K 3E0, Ontario, Canada
- Kitchen: Main
- Listing Brokerage: Royal Lepage Proalliance Realty - Disclaimer: The information contained in this listing has not been verified by Royal Lepage Proalliance Realty and should be verified by the buyer.































