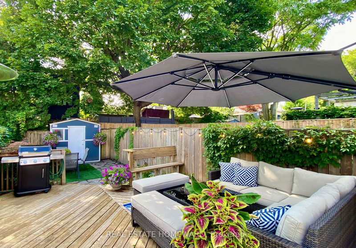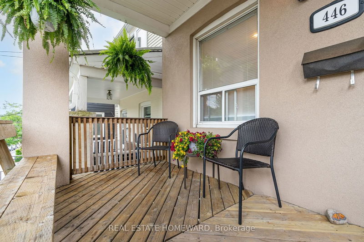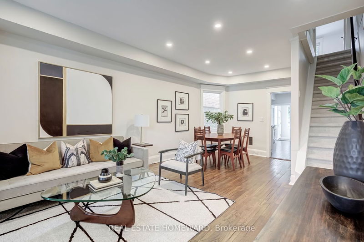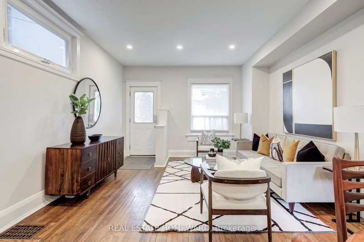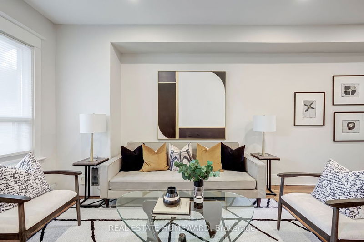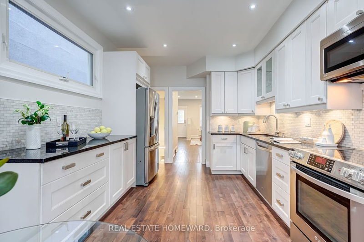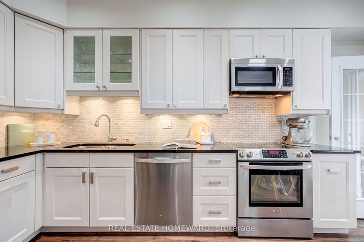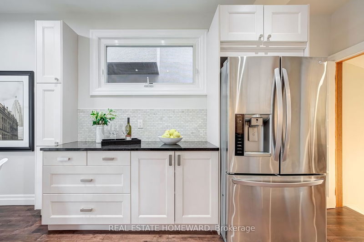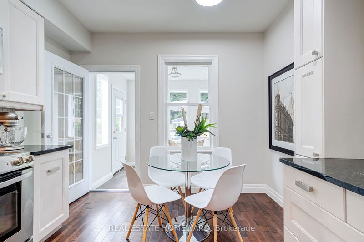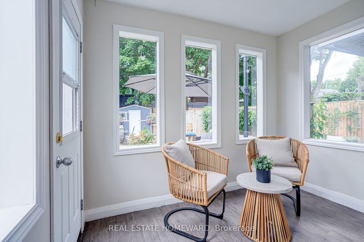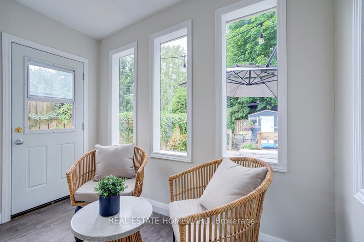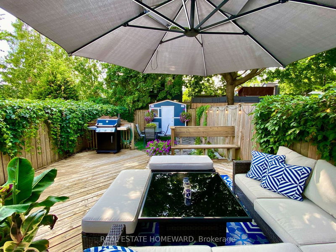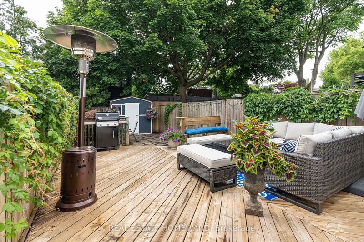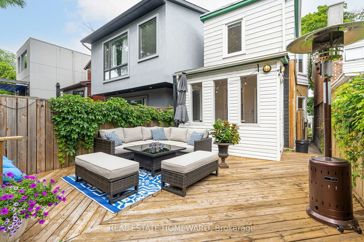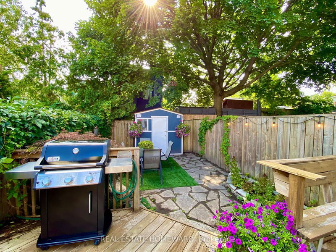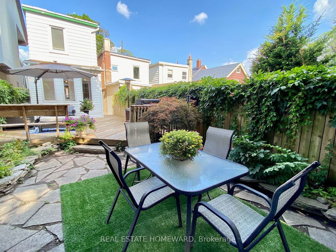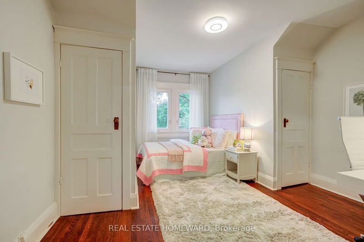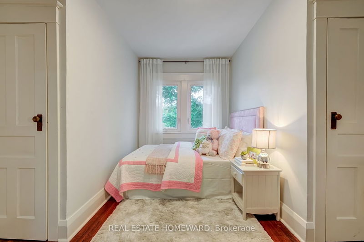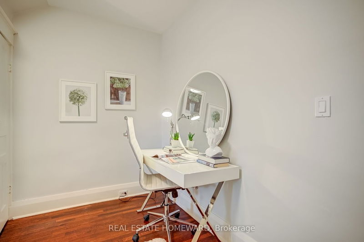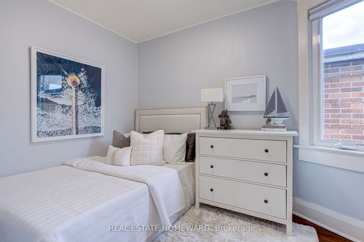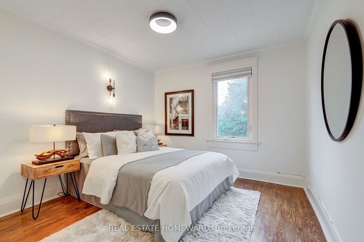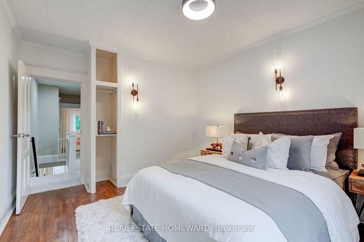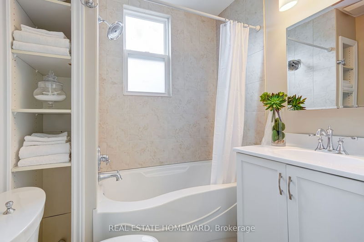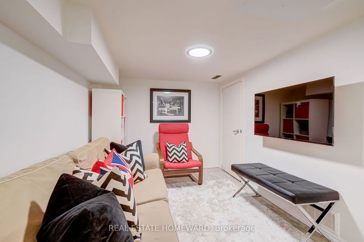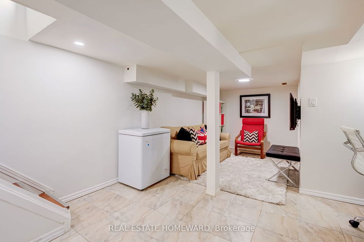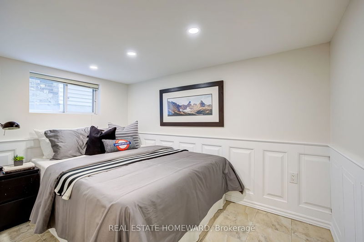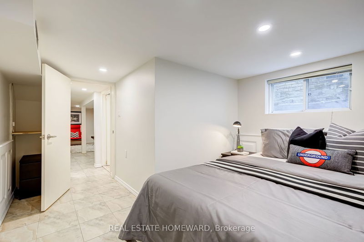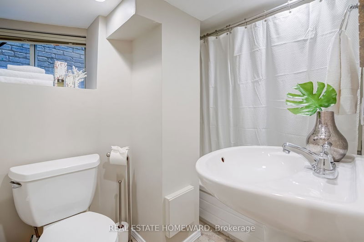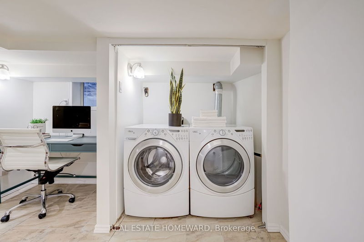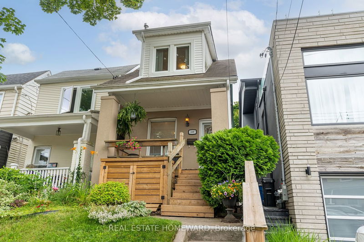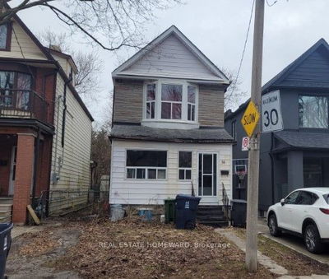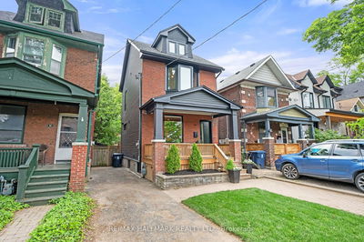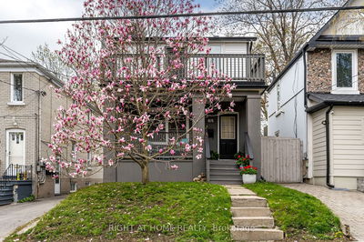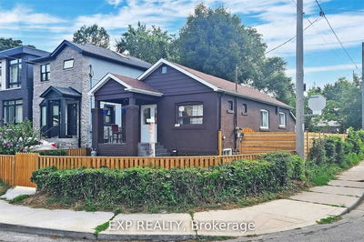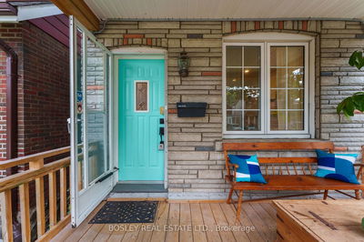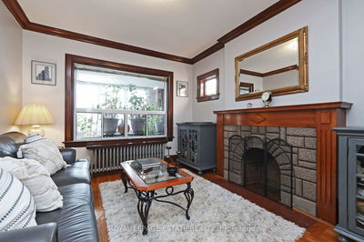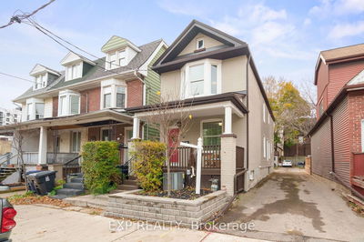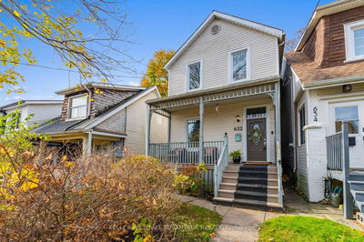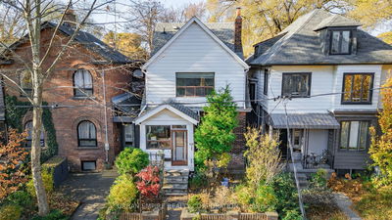This amazing detached 3+1-bedroom, 2-bathroom home in Leslieville is located close to shops, restaurants, cafes, galleries, transit, great schools, the beach, and boardwalk. This section of Rhodes Ave. is a cul-du-sac and is very family friendly. The flow of the main floor is ideal for those who love entertaining. The open concept living-dining room leads to the large eat-in kitchen with stainless steel appliances and lots of counter space. The sunroom is an additional flex space that overlooks the lush backyard. Imagine the parties you could host for friends and family or just enjoy some peace and tranquility in your private oasis. The functional layout of the 2nd floor offers 3 bedrooms and a 4PC bathroom and a large hall closet. A finished basement provides another 4PC bathroom and additional bedroom or flex space. There is also a family room and space for a workspace - perfect for families and those who work at home.
Property Features
- Date Listed: Friday, August 11, 2023
- Virtual Tour: View Virtual Tour for 446 Rhodes Avenue
- City: Toronto
- Neighborhood: Greenwood-Coxwell
- Major Intersection: Coxwell Ave. And Gerrard St
- Full Address: 446 Rhodes Avenue, Toronto, M4L 3A5, Ontario, Canada
- Living Room: Hardwood Floor, Pot Lights, Combined W/Dining
- Kitchen: Hardwood Floor, Eat-In Kitchen, W/O To Sunroom
- Family Room: Ceramic Floor, Combined W/Office, Combined W/Laundry
- Listing Brokerage: Real Estate Homeward - Disclaimer: The information contained in this listing has not been verified by Real Estate Homeward and should be verified by the buyer.

