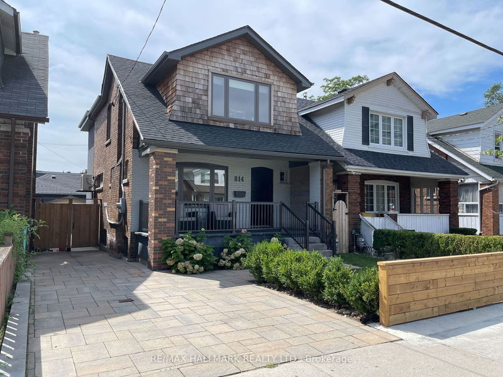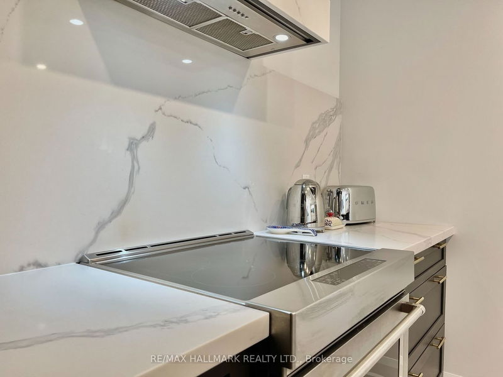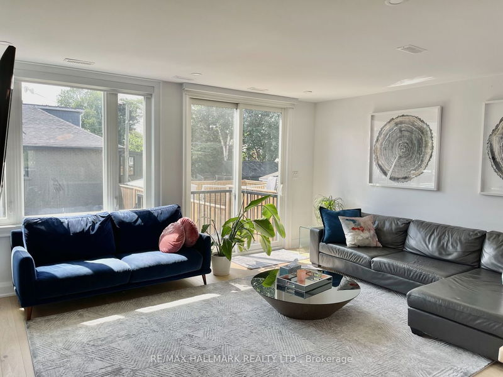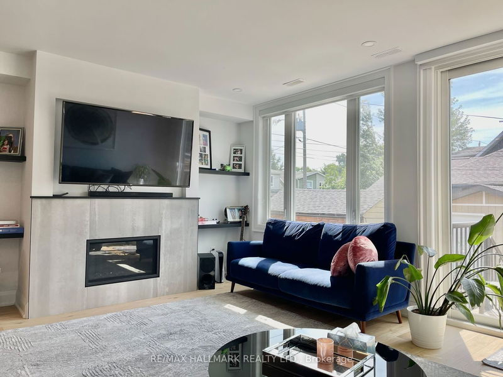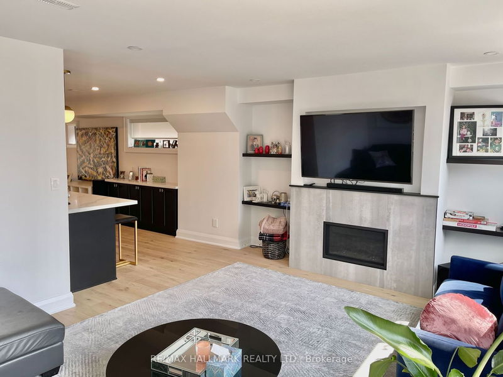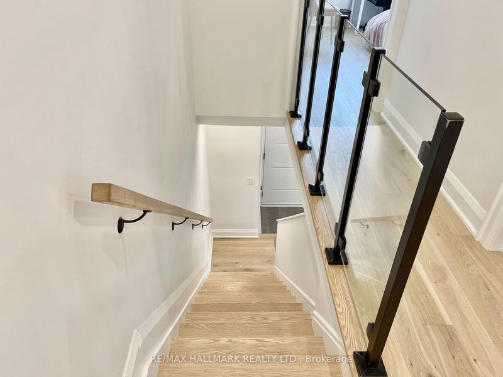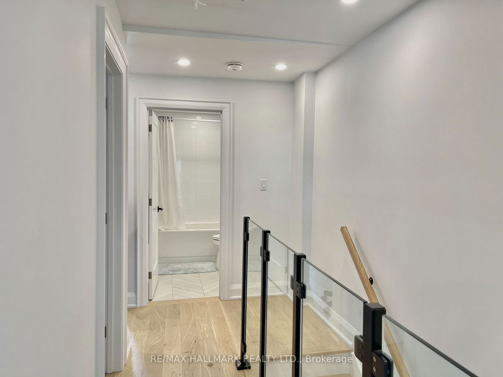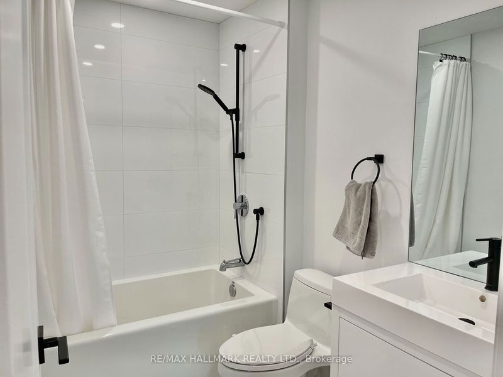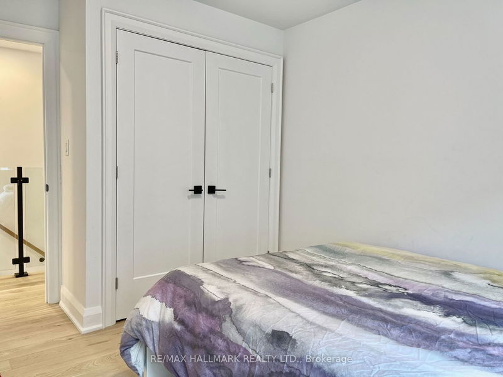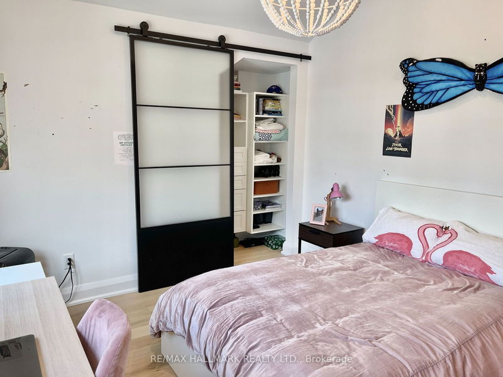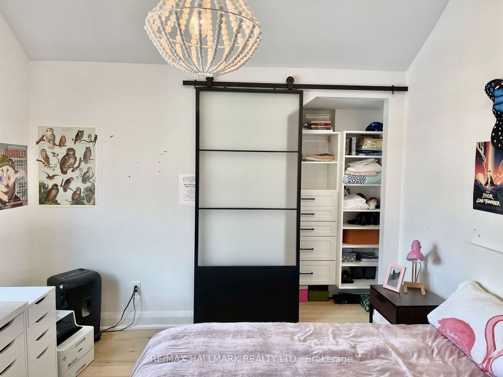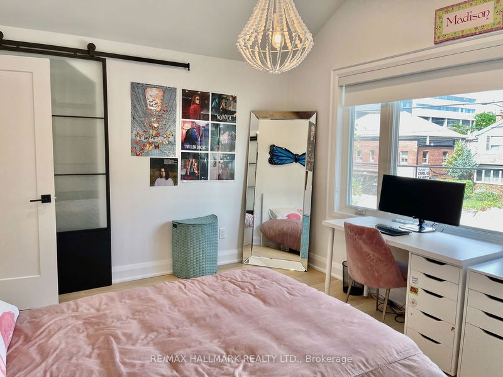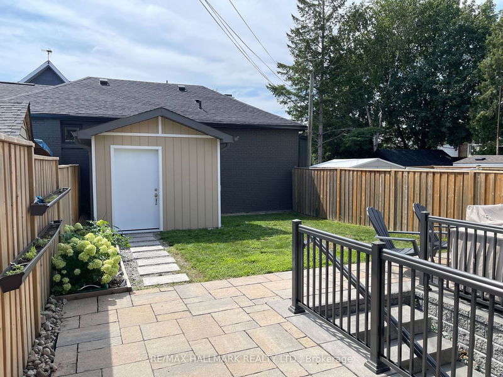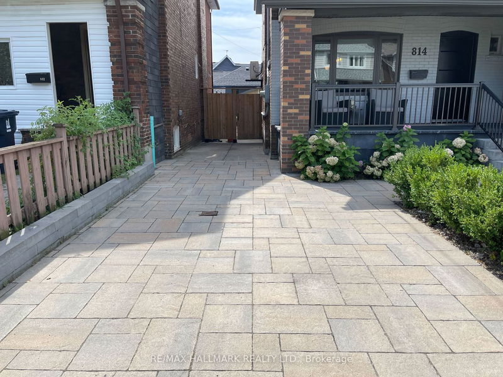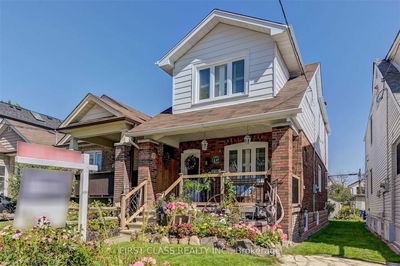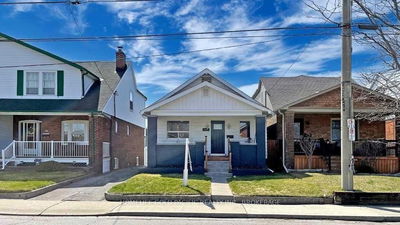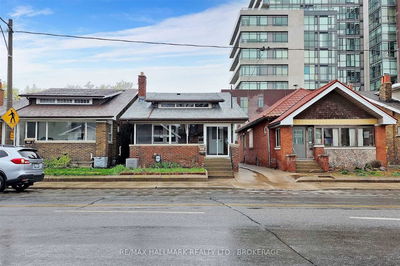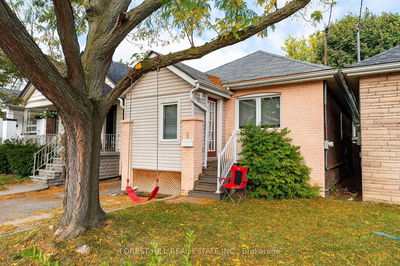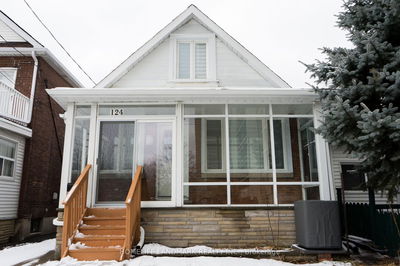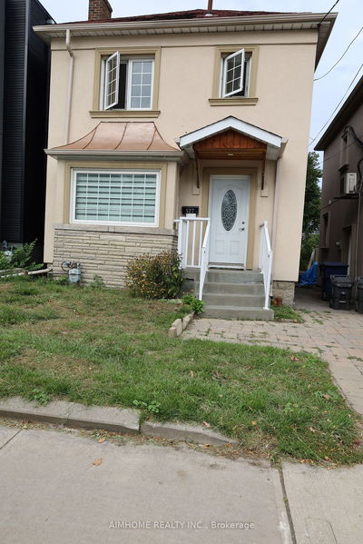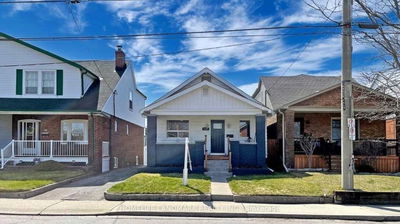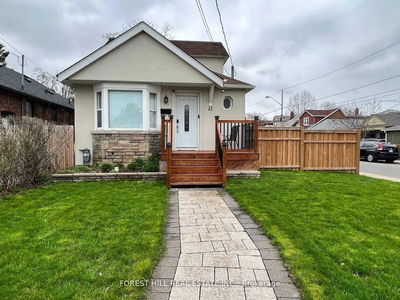Updated from top to bottom, back to front! No corners were spared! This gorgeous 3 bedroom, 3 bathroom, main and upper floor shows exceptionally well. Hardwood floors and pot lights throughout, natural light beaming in from both ends of the home. Enjoy hosting with family and friends in the spacious dining room that can seat over 8 people. Beautiful chefs kitchen with large quartz countertop that can double as a breakfast bar, tons of space to cook to your hearts content. Unwind in the living that overlooks your private backyard and get ready for movie night. Private & exclusive access to the backyard that includes a BBQ & outdoor fireplace. Upper floor features 3 bedroom 2 bathrooms. A large primary bedroom with built in closets and a 3 pc ensuite bathroom. This home comes fully furnished and has 2 private lane parking spots. Come check out what Danforth Village-East York is all about! Steps to Greek town, tons of restaurants & pubs.
Property Features
- Date Listed: Monday, August 14, 2023
- City: Toronto
- Neighborhood: Danforth Village-East York
- Major Intersection: Coxwell Ave/Queensdale Ave
- Full Address: 814 Coxwell Avenue, Toronto, M4C 3E6, Ontario, Canada
- Kitchen: Combined W/Living, Quartz Counter, Stainless Steel Appl
- Living Room: O/Looks Backyard, Hardwood Floor, Pot Lights
- Listing Brokerage: Re/Max Hallmark Realty Ltd. - Disclaimer: The information contained in this listing has not been verified by Re/Max Hallmark Realty Ltd. and should be verified by the buyer.

