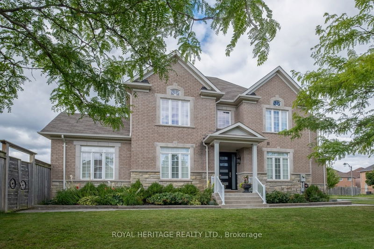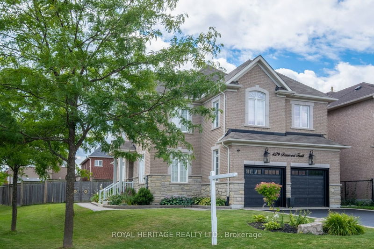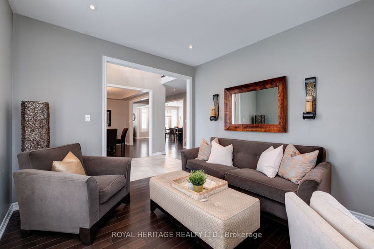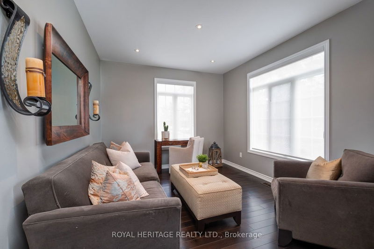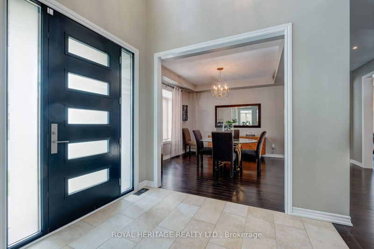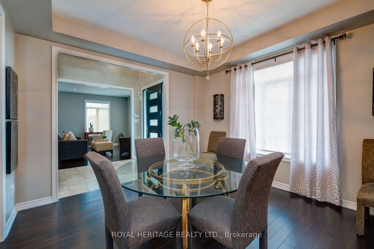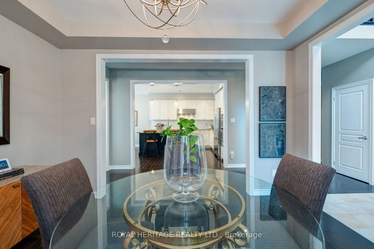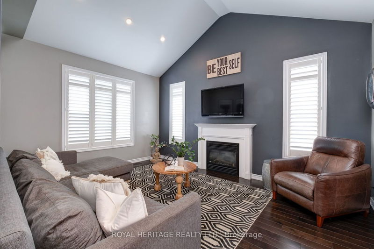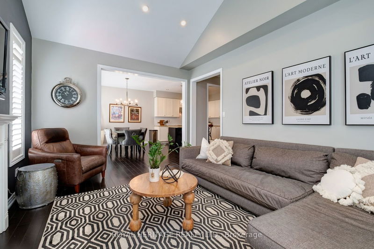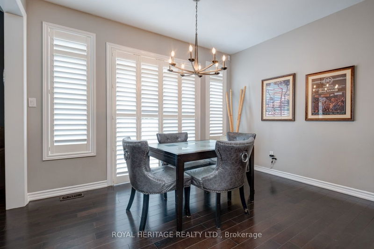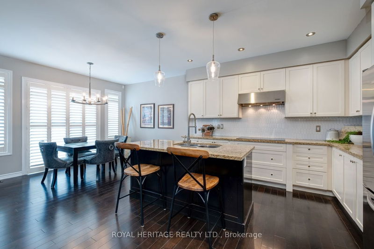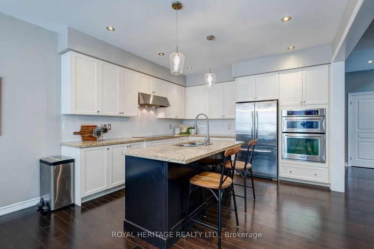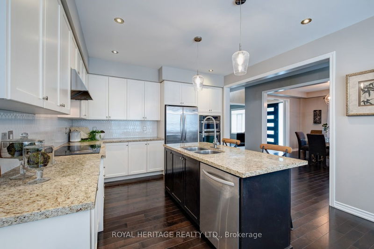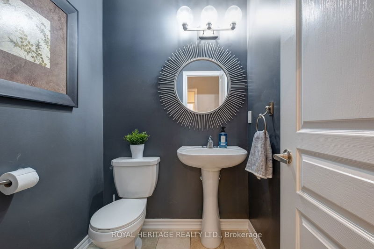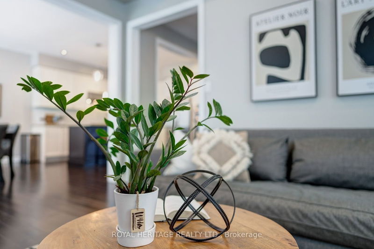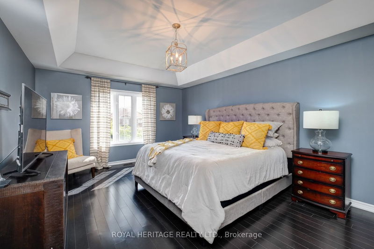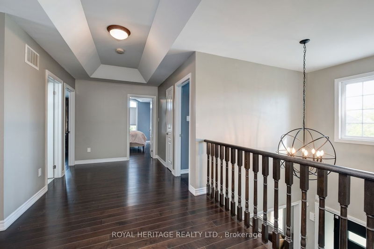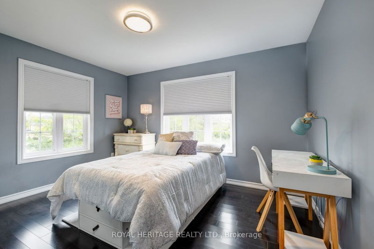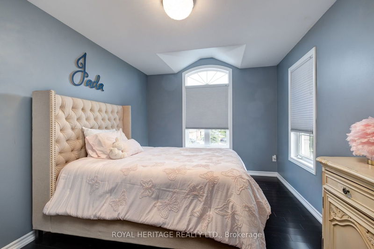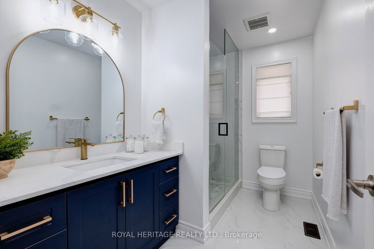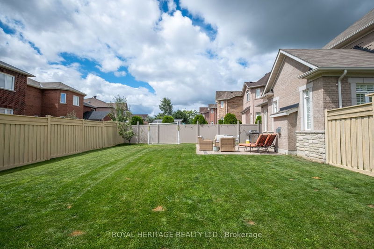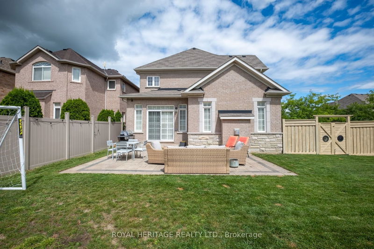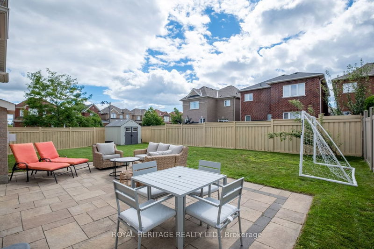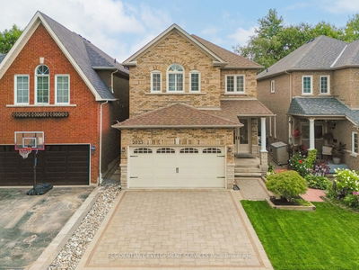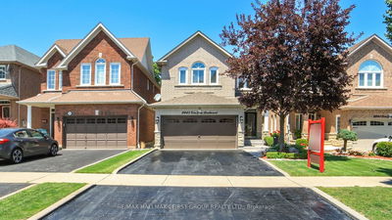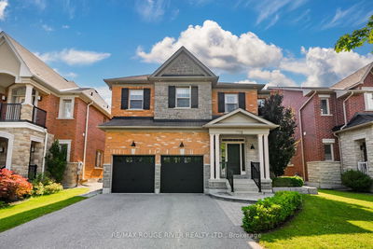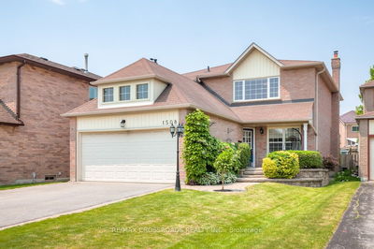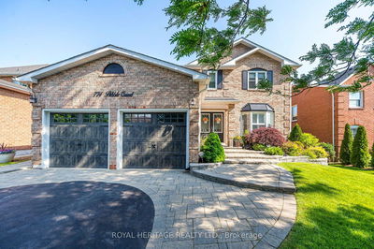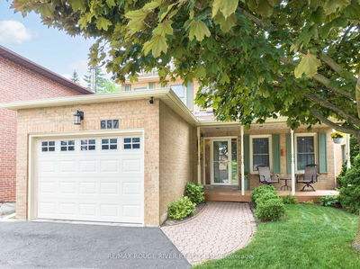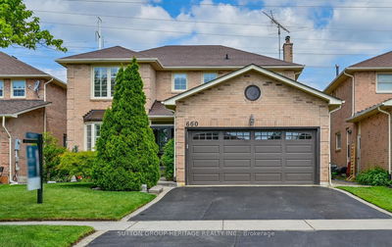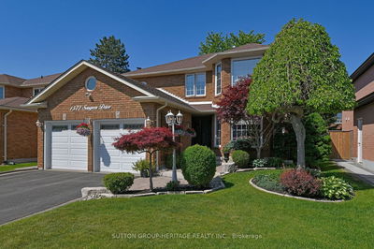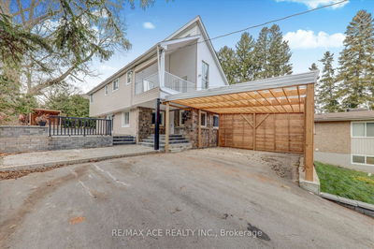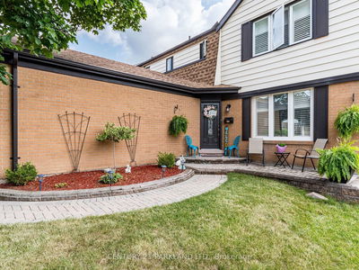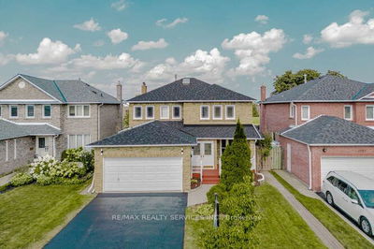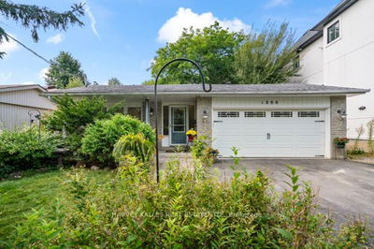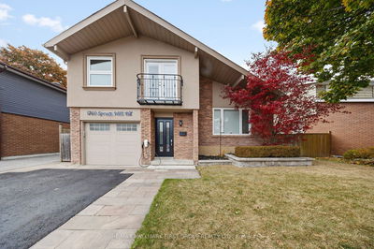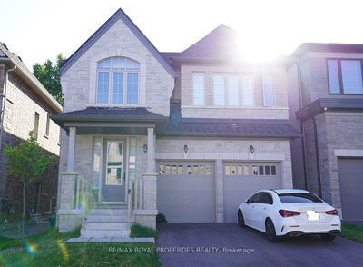Nestled in the desirable Amberlea neighborhood of Pickering, this home is a captivating blend of style and functionality. As you step inside, you'll be greeted by the elegance of hardwood floors that flow throughout the main living spaces. The 9-foot ceilings create an airy and spacious atmosphere, allowing light to cascade in and infuse the rooms with a warm glow. The open-concept design is both inviting and practical, offering a seamless flow between the living, dining, and kitchen areas. Whether you're entertaining friends or spending quality time with family, this layout ensures that everyone can be together, creating cherished moments and lasting memories. The kitchen stands as a testament to both style and functionality. Amberlea is renowned for its excellent schools, and this home's location puts you within easy reach of these educational gems. It's a haven for families, providing a nurturing environment for children to learn and grow.
Property Features
- Date Listed: Monday, August 14, 2023
- Virtual Tour: View Virtual Tour for 429 Foxwood Trail
- City: Pickering
- Neighborhood: Amberlea
- Major Intersection: Rosebank / Foxwood
- Full Address: 429 Foxwood Trail, Pickering, L1V 6X9, Ontario, Canada
- Kitchen: Granite Counter, Stainless Steel Appl, Custom Backsplash
- Family Room: Hardwood Floor, California Shutters, Gas Fireplace
- Living Room: Hardwood Floor, California Shutters, Separate Rm
- Listing Brokerage: Royal Heritage Realty Ltd. - Disclaimer: The information contained in this listing has not been verified by Royal Heritage Realty Ltd. and should be verified by the buyer.

