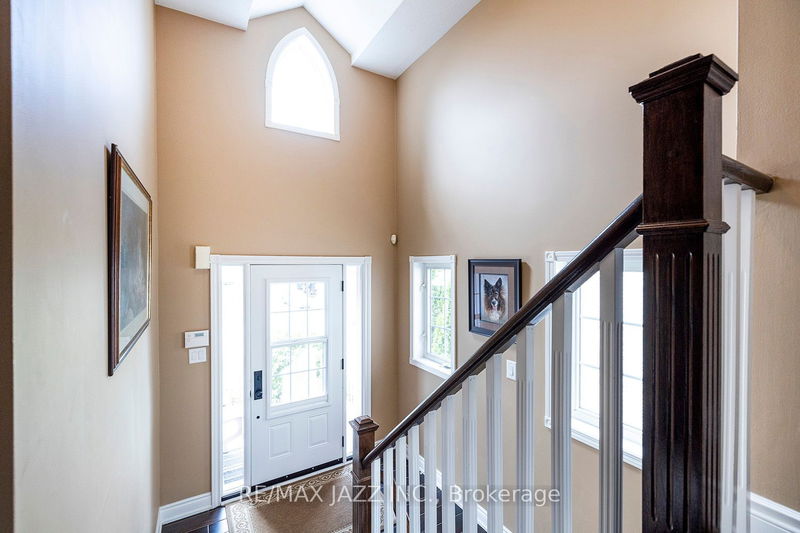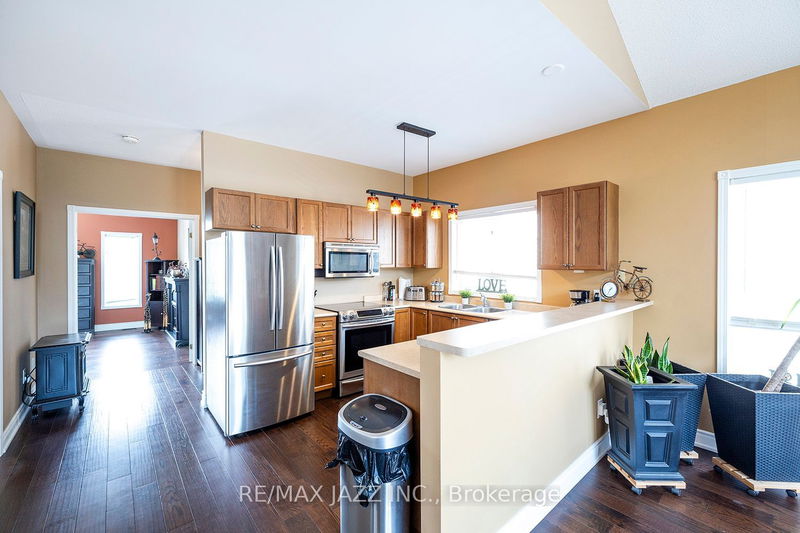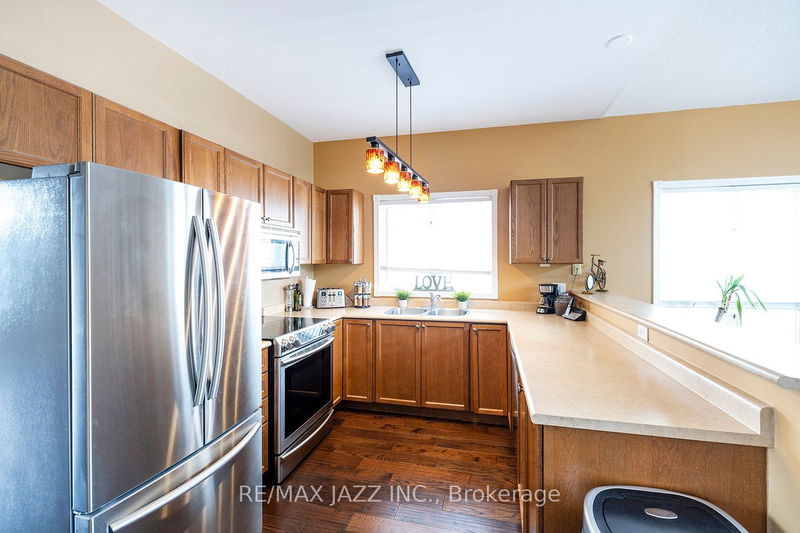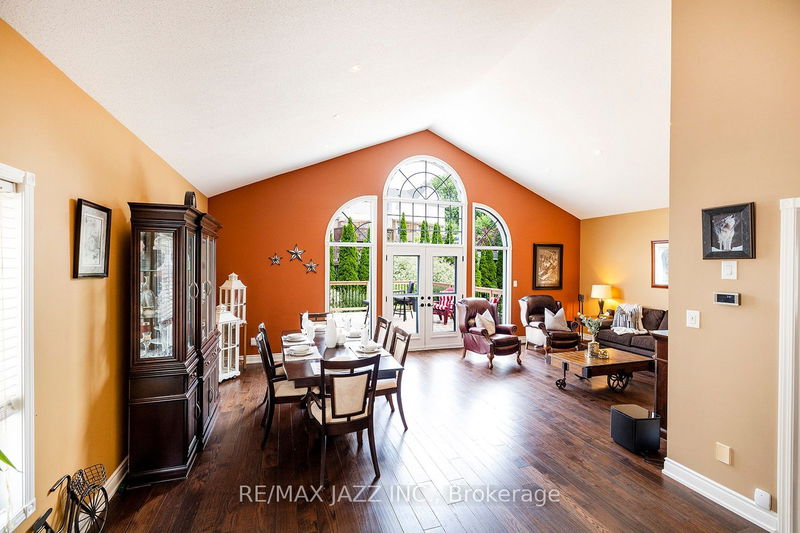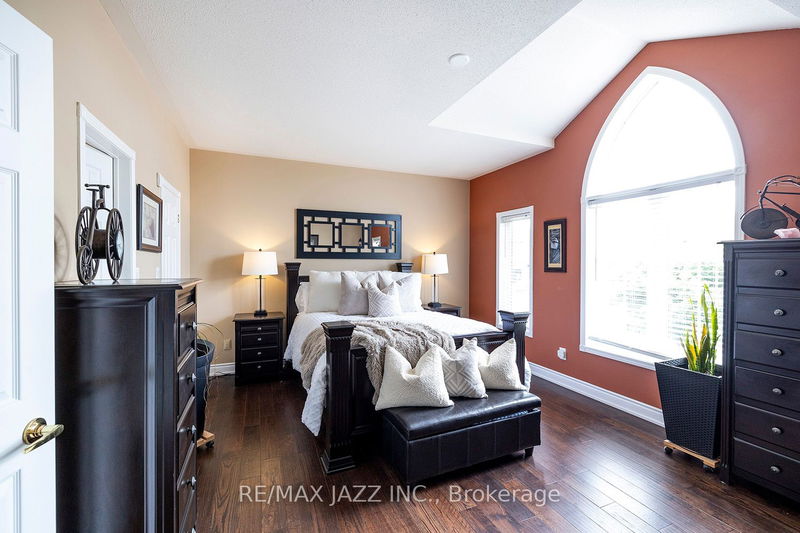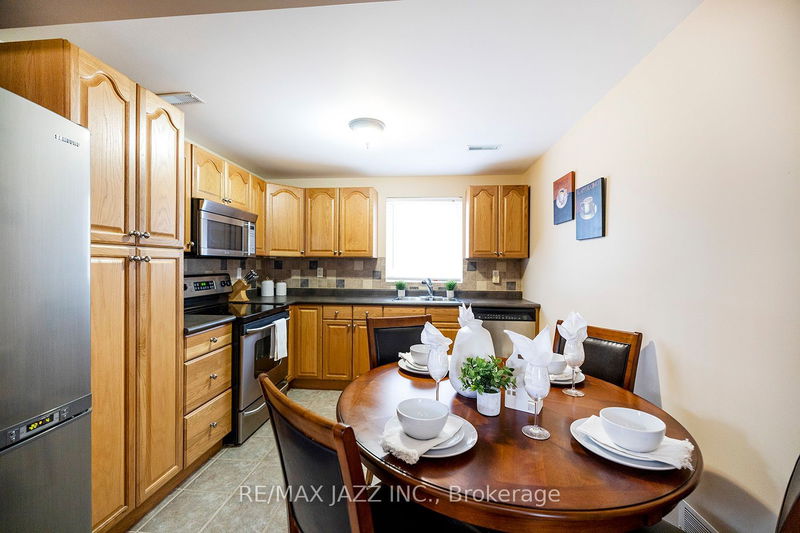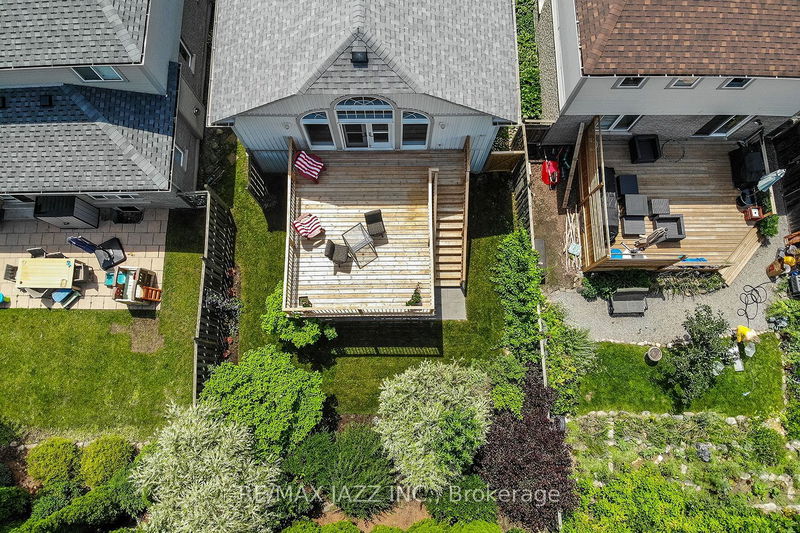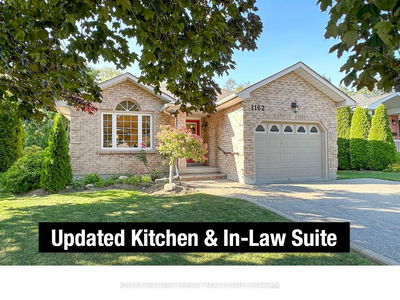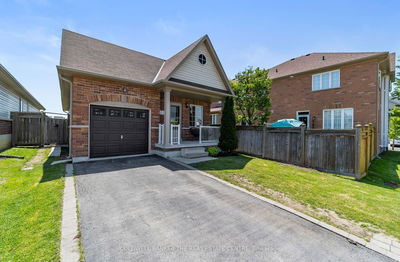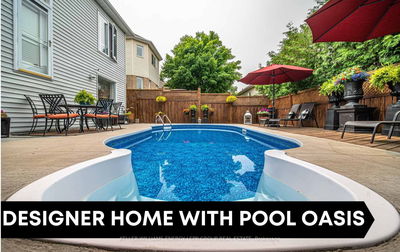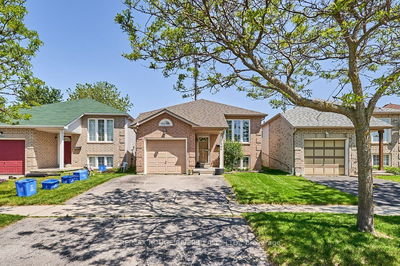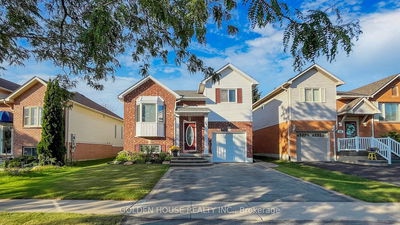Absolutely Fabulous Raised Bungalow With Ideal Set-Up For The In-Laws! Stunning Open Concept Design With Cathedral Ceilings, Hardwood Floors, And Spectacular Windows! Double Attached Garage With Dual Entry To Home. Reno's And Updates Galore! $$$ Spent! Shows Like A Dream! Preferred North Oshawa Neighbourhood; Quiet Court Location With A Great School Within Walking Distance! Brilliantly Designed Lower Level With Walk-Out To Back Yard And 3 Other Exits! Beautifully Landscaped And Fenced Yard With Fantastic Newer Deck! Impeccably Kept! This One Is A 10++! Don't Miss Out!
Property Features
- Date Listed: Tuesday, August 15, 2023
- Virtual Tour: View Virtual Tour for 812 Greystone Court
- City: Oshawa
- Neighborhood: Pinecrest
- Major Intersection: Harmony Rd N/Grand Ridge Ave
- Full Address: 812 Greystone Court, Oshawa, L1K 2V1, Ontario, Canada
- Kitchen: Breakfast Bar, Open Concept
- Living Room: Laminate, Pot Lights, W/O To Yard
- Kitchen: Ceramic Floor, Eat-In Kitchen
- Listing Brokerage: Re/Max Jazz Inc. - Disclaimer: The information contained in this listing has not been verified by Re/Max Jazz Inc. and should be verified by the buyer.





