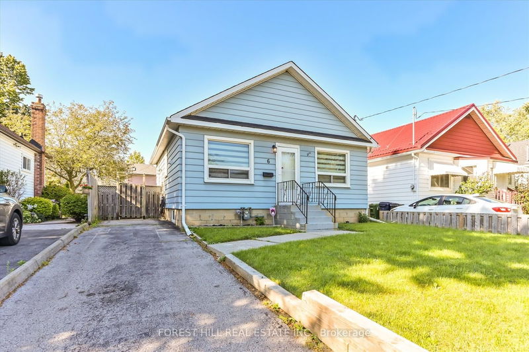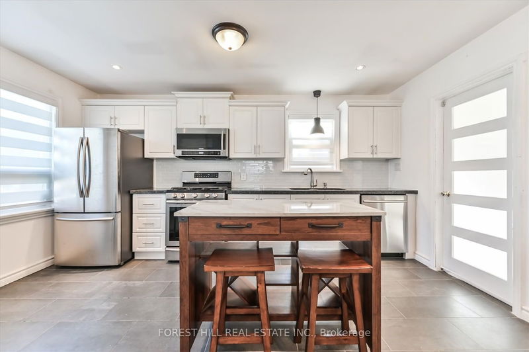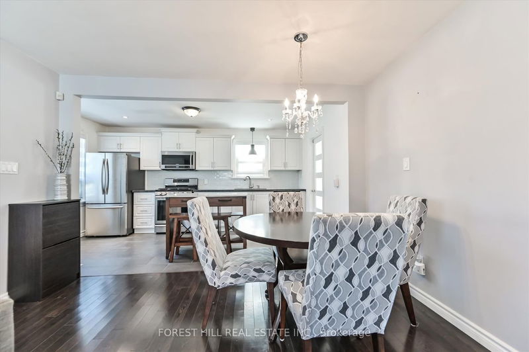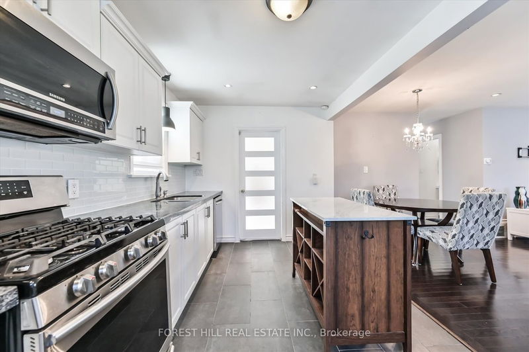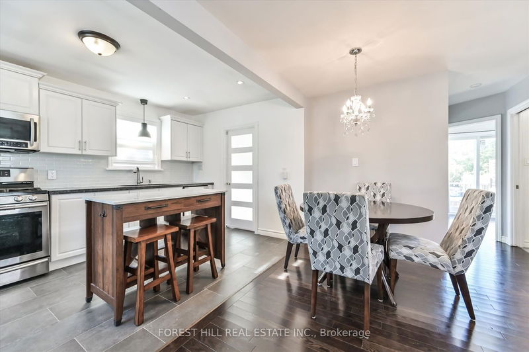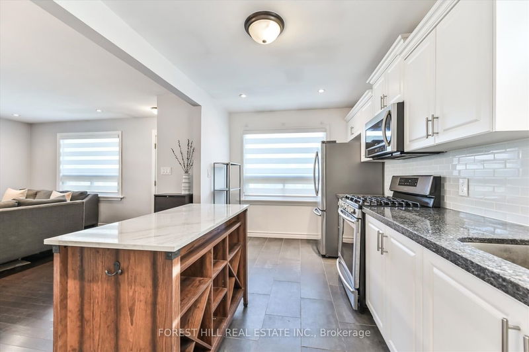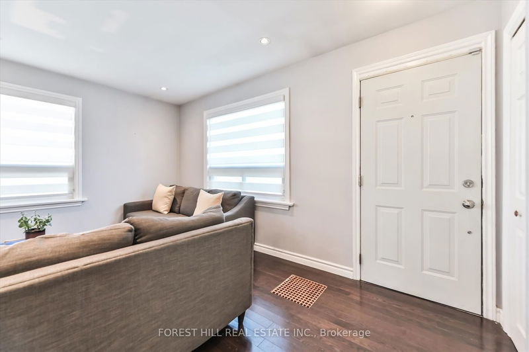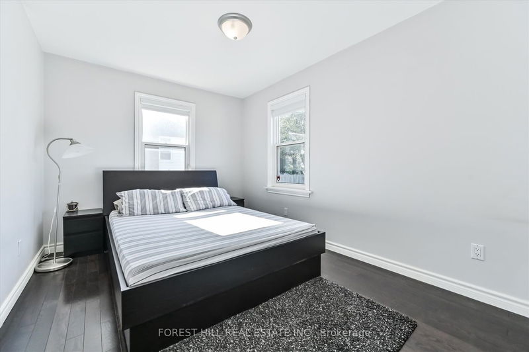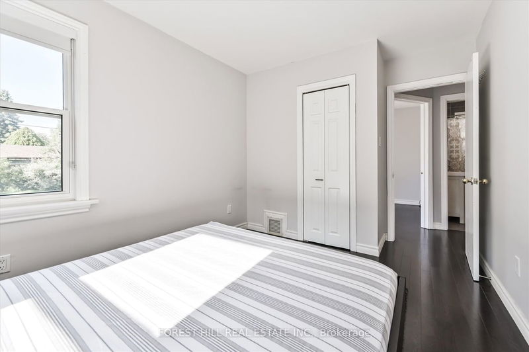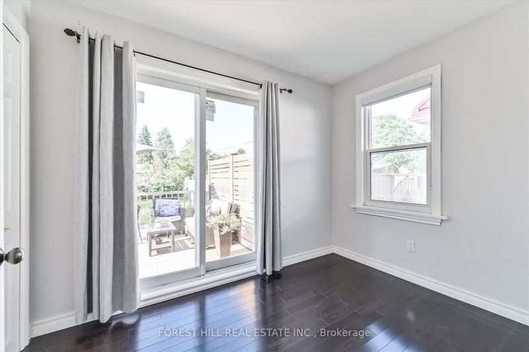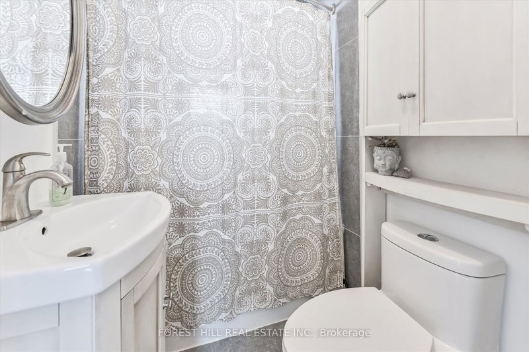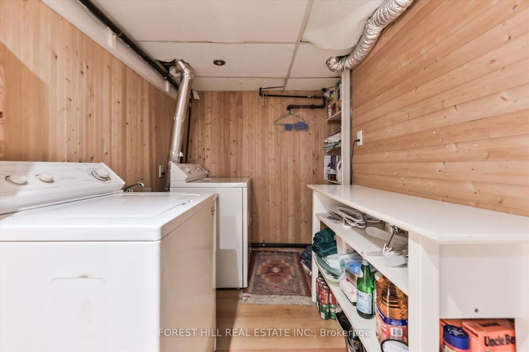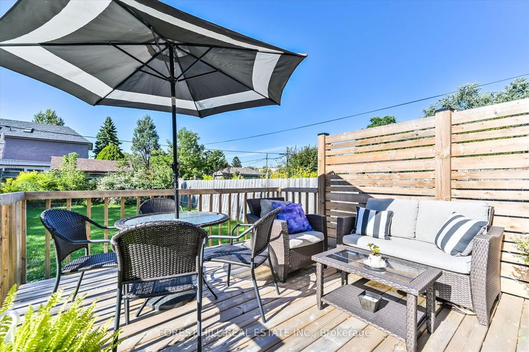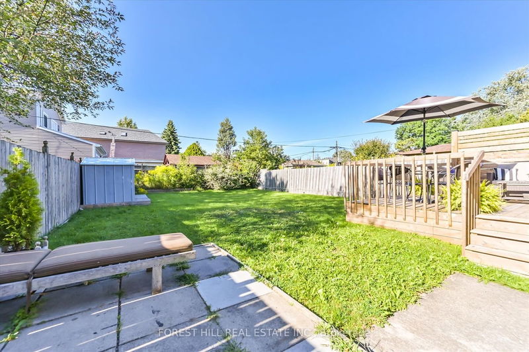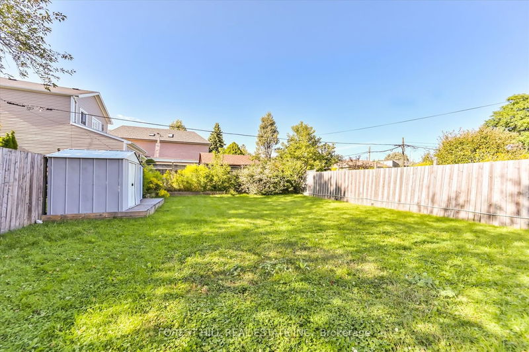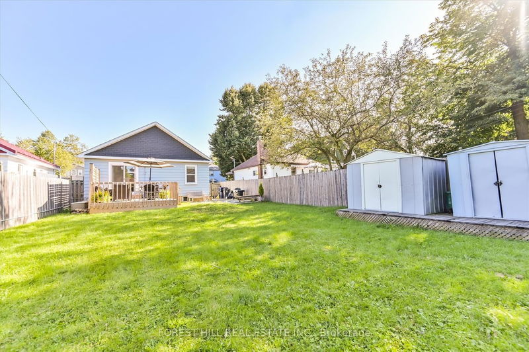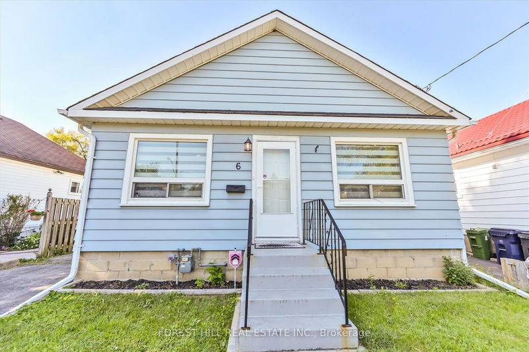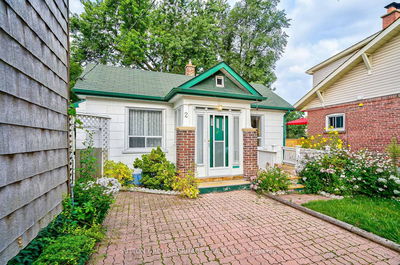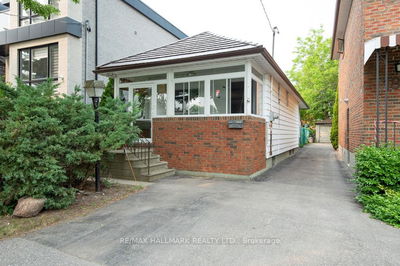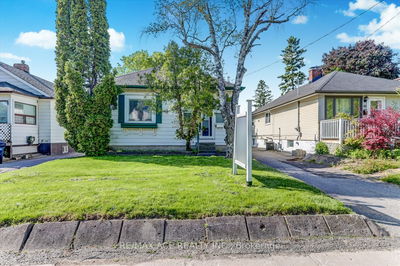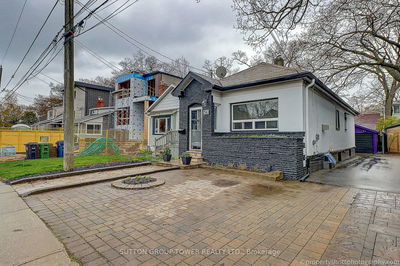Beautiful Bungalow Situated On A Wide & Deep Lot (37.5x120) In The Highly Sought-After Neighbourhood Of Birch Cliff Heights. Minutes To The Bluffs & Beaches. As You Enter This Light-Filled Home, You Will Love The Bright Open Floor plan, Great For Entertaining. The Kitchen Is The Heart Of The Home Complete With Granite Countertops, Plenty Of Counter Space, Stainless Steel Appliances, Gas Stove & Brazilian Floor Tiles. Updated Lighting Throughout The Entire Home With Custom Blinds On The Main Level, Allow For Ample Sunlight To Stream In. Owner's Retreat! Walk Out From The Second Bedroom Onto The Back Deck To Enjoy Your Own Private Oasis Both Morning & Night. Relax & Unwind In The Oversized Yard With Tons of Landscaping Potential. 2 Garden Sheds And A Floored Attic For Extra Storage! Separate Side Entrance Takes You To A Spacious 1-Bedroom Nanny's Quarters/In-Law Suite. Laundry Located In A Shared Part Of The Basement. This Move-In Ready Property Is Truly A Warm And Wonderful Home To See.
Property Features
- Date Listed: Thursday, August 17, 2023
- City: Toronto
- Neighborhood: Birchcliffe-Cliffside
- Major Intersection: Birchmount Rd & Danforth Ave
- Full Address: 6 Willingdon Avenue, Toronto, M1N 2K9, Ontario, Canada
- Living Room: Combined W/Dining, Hardwood Floor, Large Window
- Kitchen: Stainless Steel Appl, Granite Counter, Tile Floor
- Living Room: Combined W/Kitchen, Laminate, Pot Lights
- Kitchen: Combined W/Living, Laminate, Window
- Listing Brokerage: Forest Hill Real Estate Inc. - Disclaimer: The information contained in this listing has not been verified by Forest Hill Real Estate Inc. and should be verified by the buyer.


