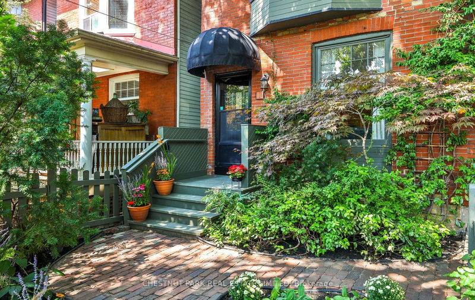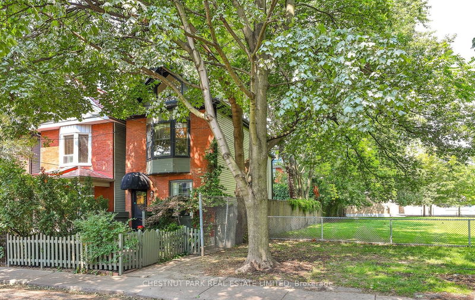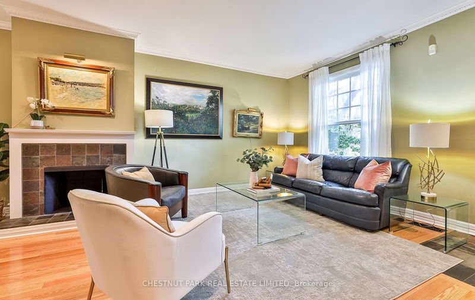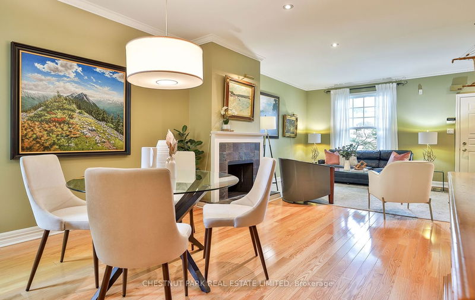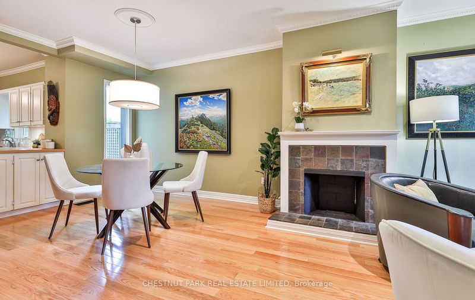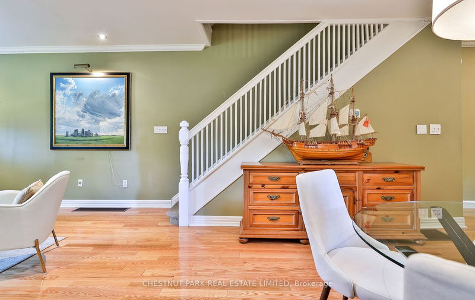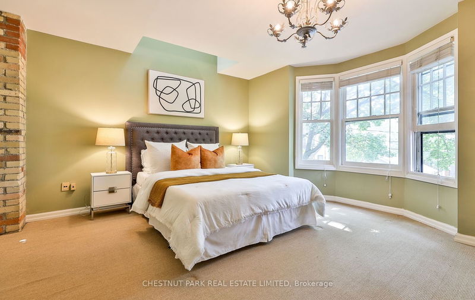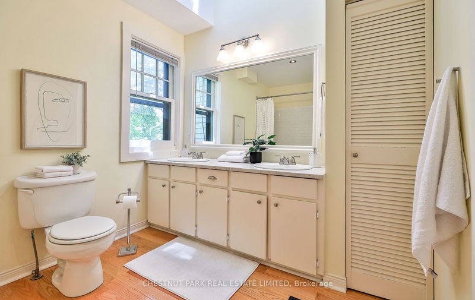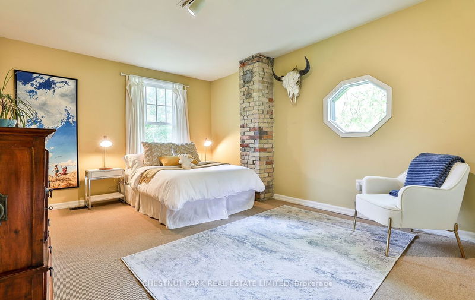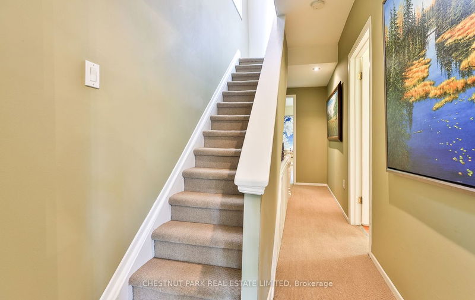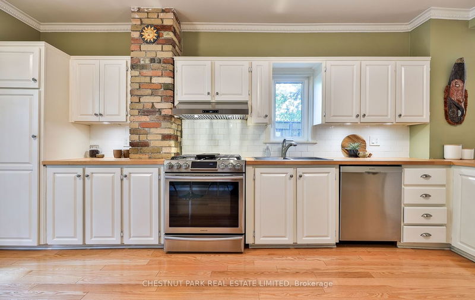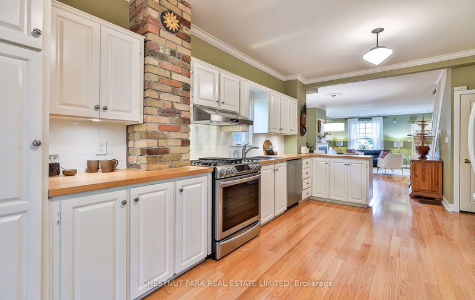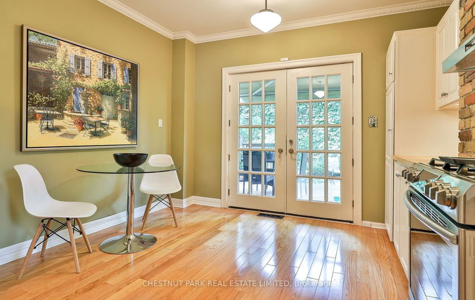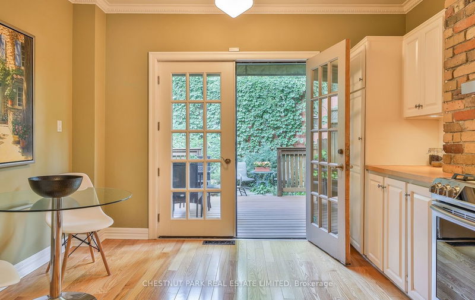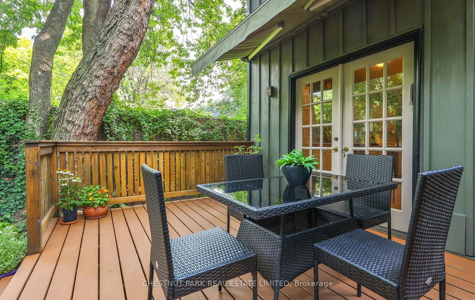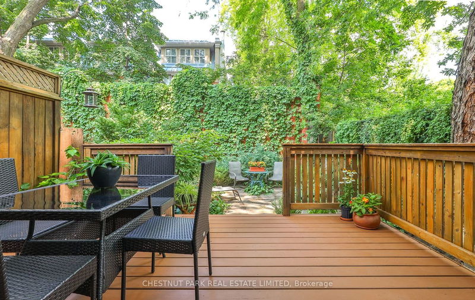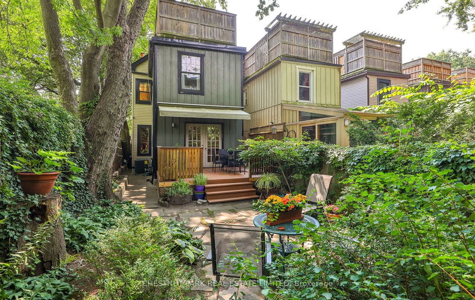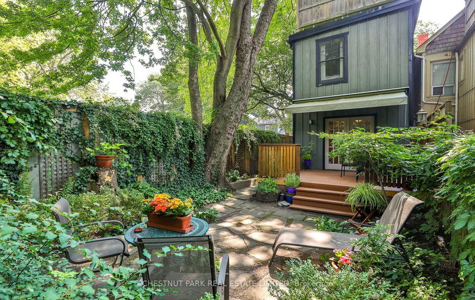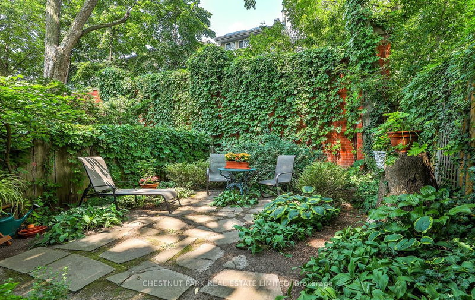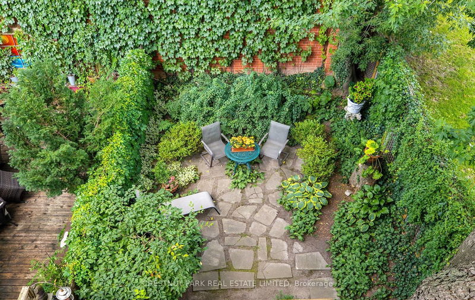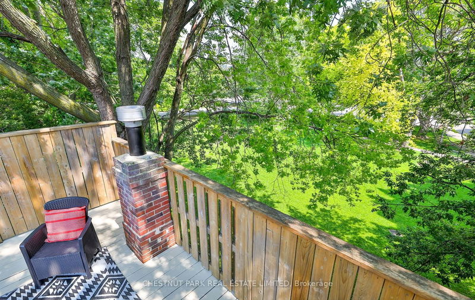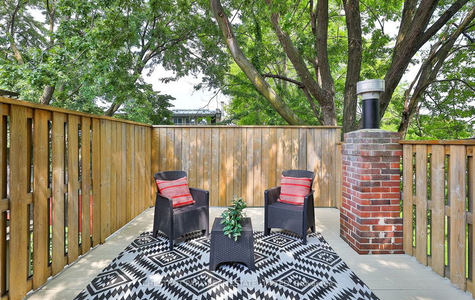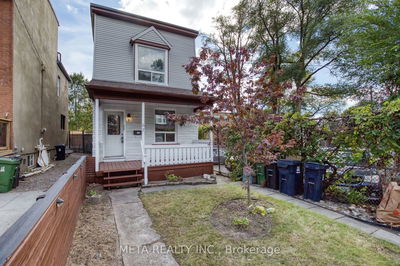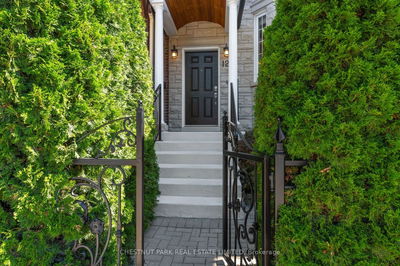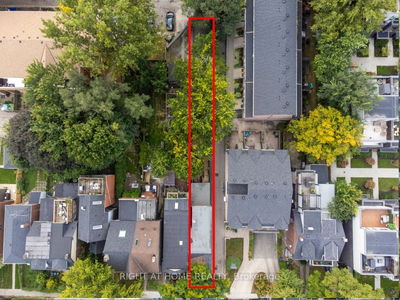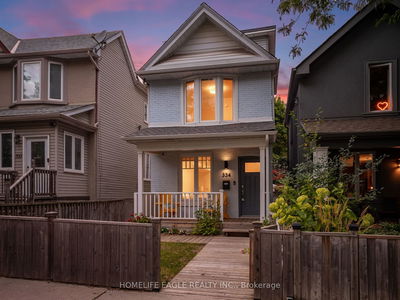Detached three bedroom, one bathroom home in Riverside. Park-like setting with lush gardens and greenery. No neighbour on east side! Quiet one way street steps to shops & restaurants on Queens St & the Broadview Hotel. Private backyard and mature gardens. Third floor bedroom with sitting room, deck, windows/skylights.
Property Features
- Date Listed: Monday, August 21, 2023
- Virtual Tour: View Virtual Tour for 12 Kintyre Avenue
- City: Toronto
- Neighborhood: South Riverdale
- Full Address: 12 Kintyre Avenue, Toronto, M4M 1M1, Ontario, Canada
- Living Room: Hardwood Floor, Fireplace, Open Concept
- Kitchen: Hardwood Floor, W/O To Deck, Eat-In Kitchen
- Listing Brokerage: Chestnut Park Real Estate Limited - Disclaimer: The information contained in this listing has not been verified by Chestnut Park Real Estate Limited and should be verified by the buyer.

