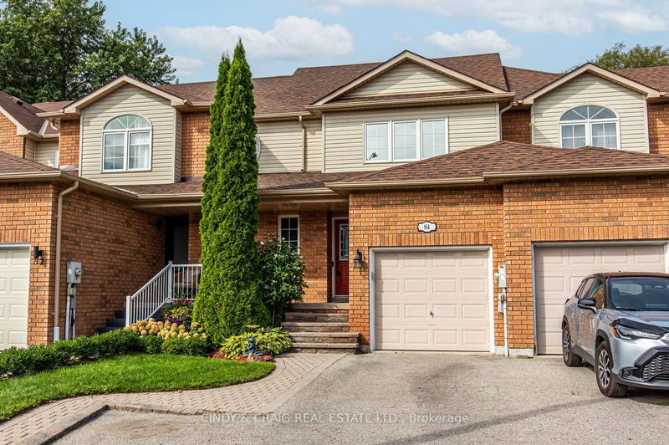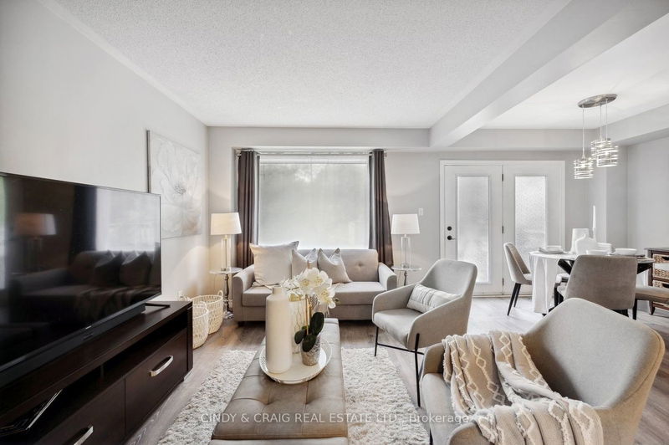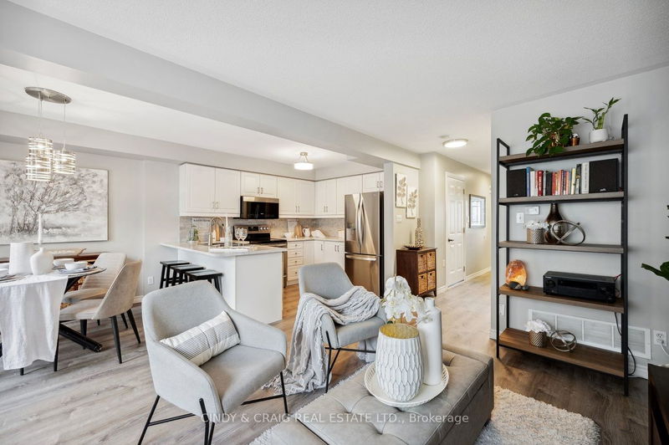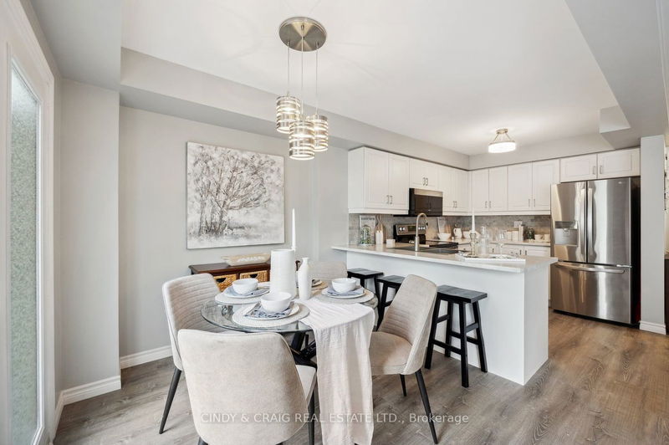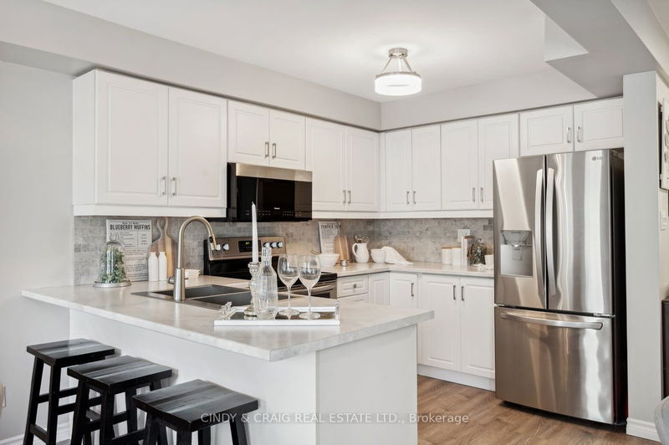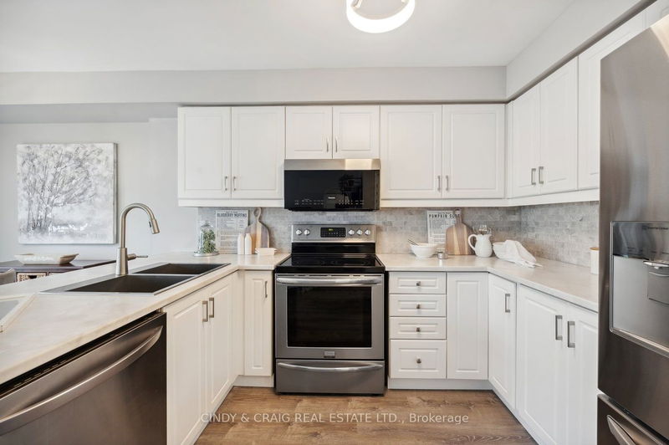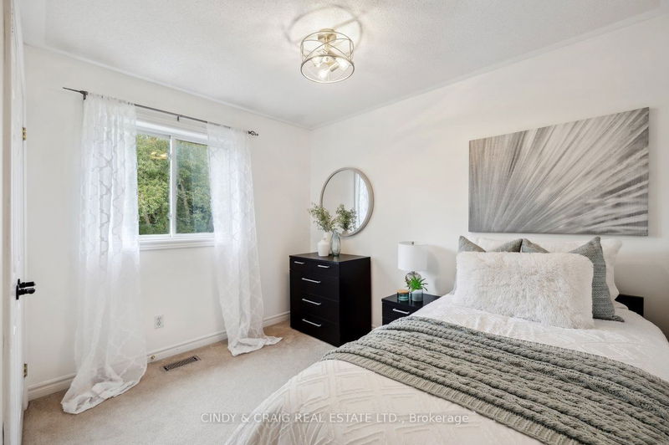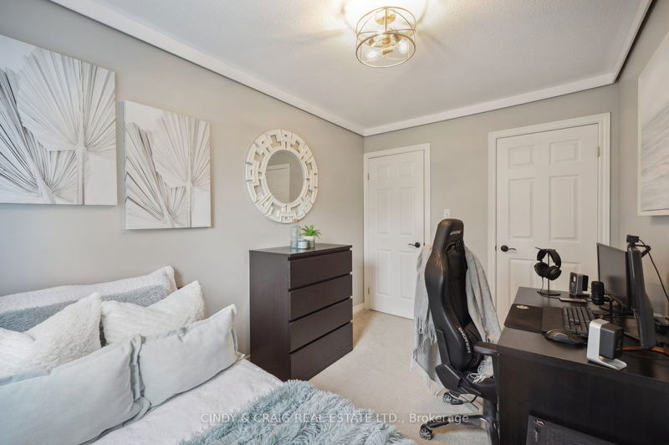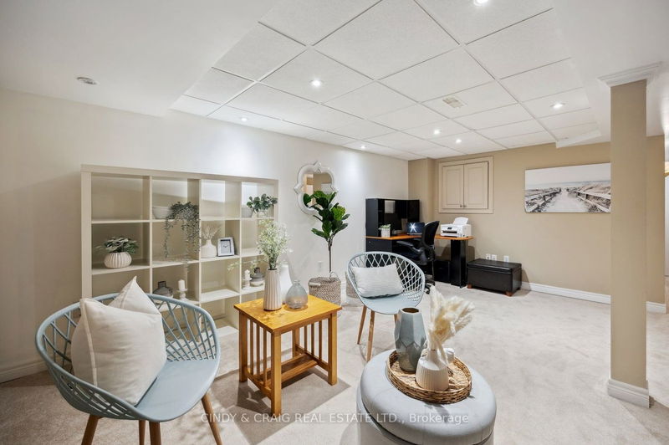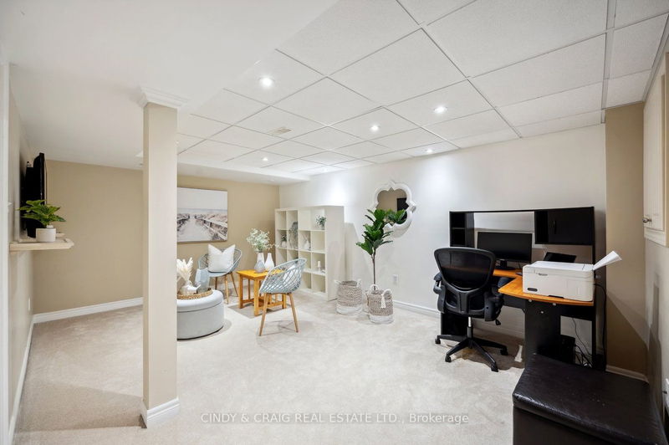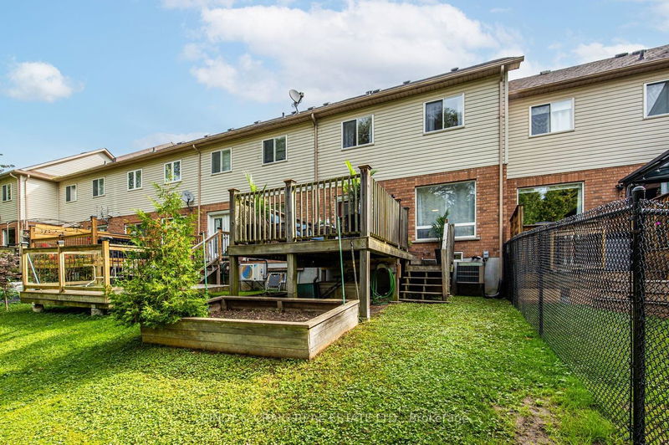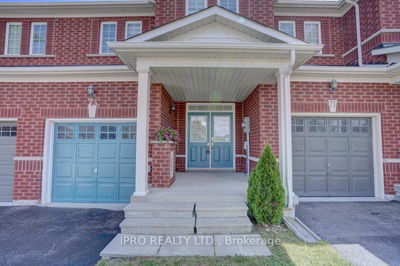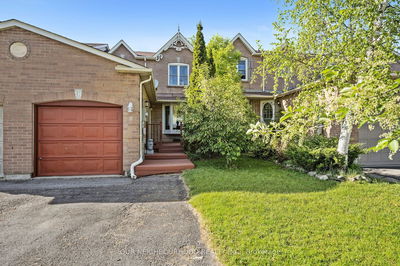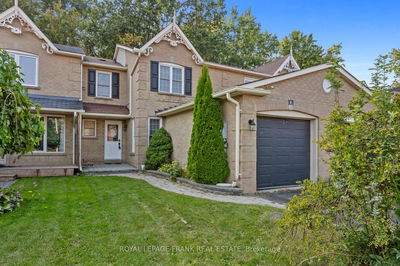Welcome Home To This Freehold Townhome In Great Family Neighbourhood! Open Concept Main Floor Features Kitchen With Breakfast Bar & Double Garden Door W/O To Deck Overlooking Backyard. Combined L-Shaped Living & Dining Room. 3 Spacious Bedrooms On 2nd Level. Finished Basement With Rec Area Gives You The Extra Space You May Need! Attached 1 Car Garage With Parking For 2 In The Driveway. Ready For You To Just Move In & Enjoy.
Property Features
- Date Listed: Thursday, August 24, 2023
- Virtual Tour: View Virtual Tour for 84 Richfield Square
- City: Clarington
- Neighborhood: Courtice
- Full Address: 84 Richfield Square, Clarington, L1E 3G4, Ontario, Canada
- Kitchen: Vinyl Floor, Eat-In Kitchen, Crown Moulding
- Living Room: Laminate, Combined W/Dining, Crown Moulding
- Listing Brokerage: Cindy & Craig Real Estate Ltd. - Disclaimer: The information contained in this listing has not been verified by Cindy & Craig Real Estate Ltd. and should be verified by the buyer.

