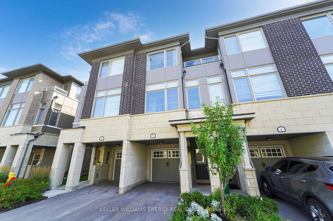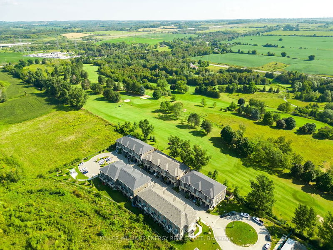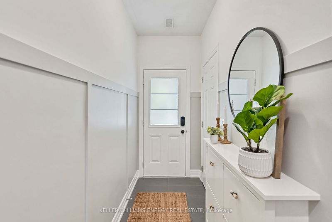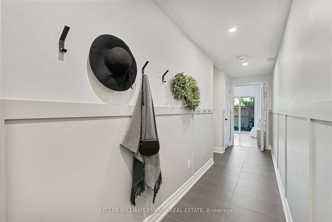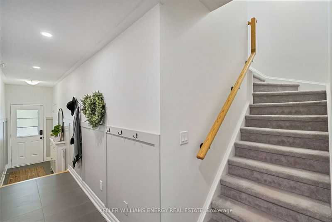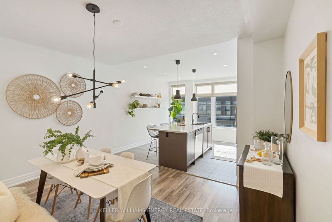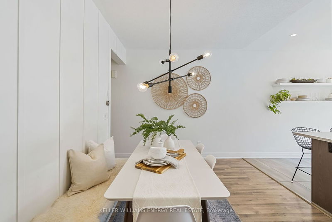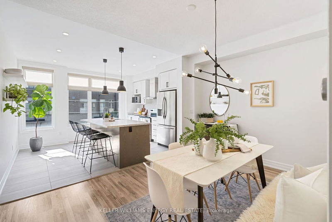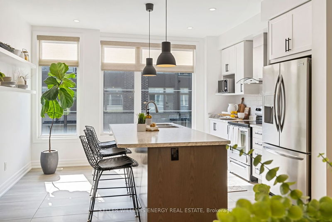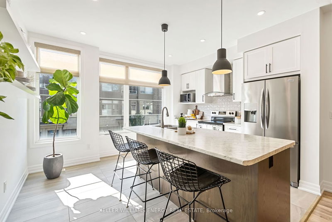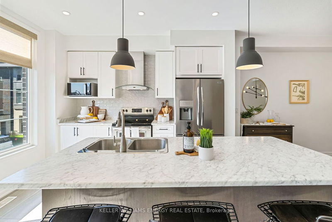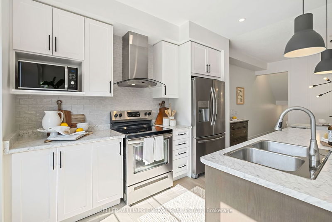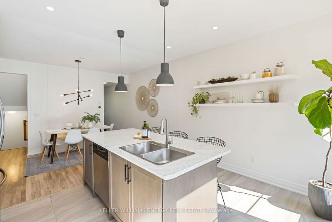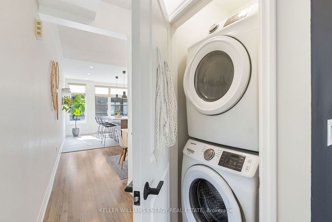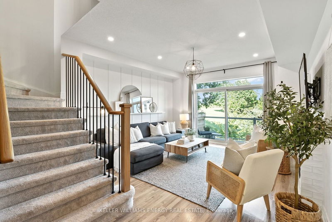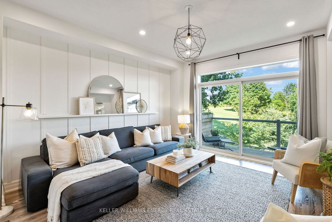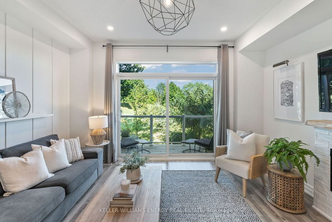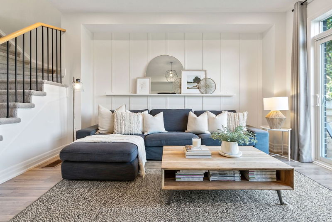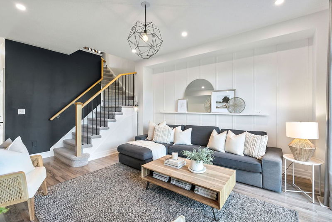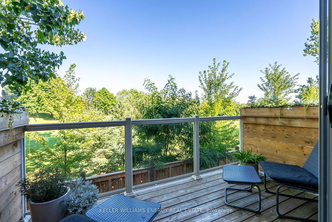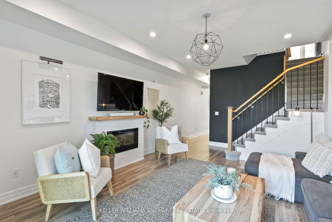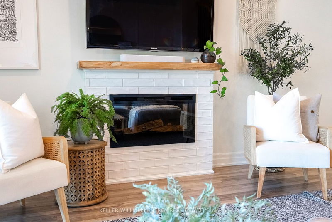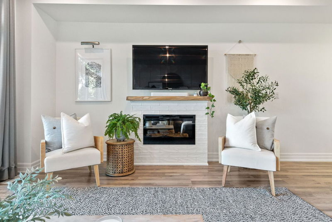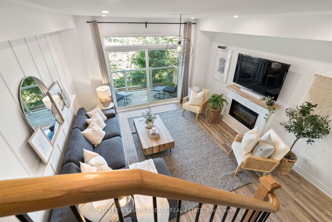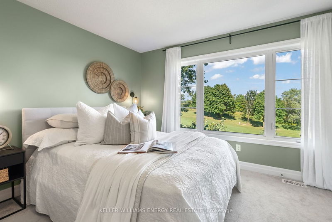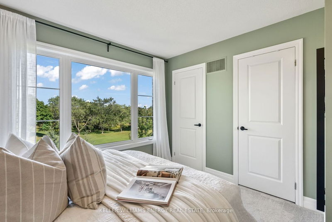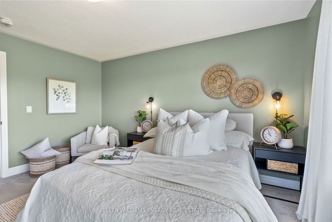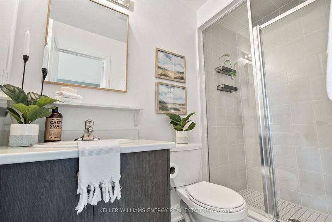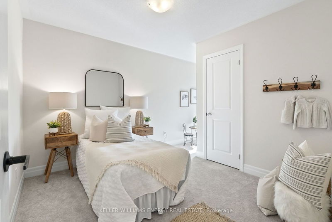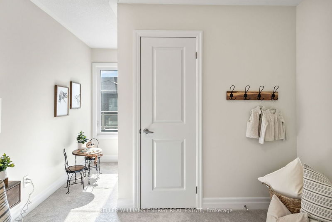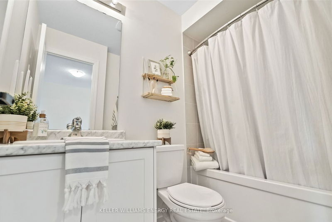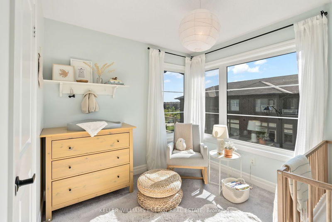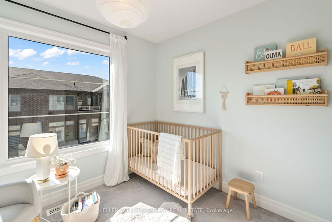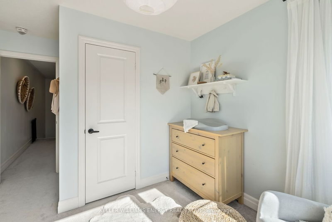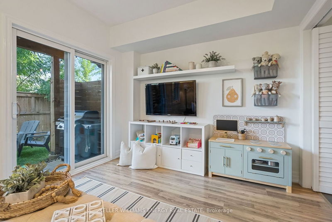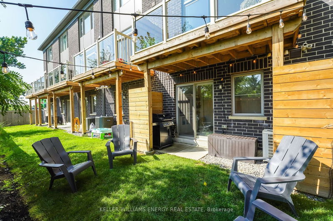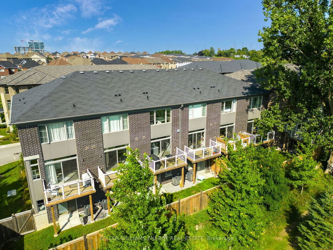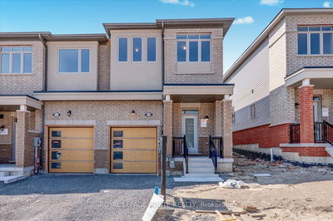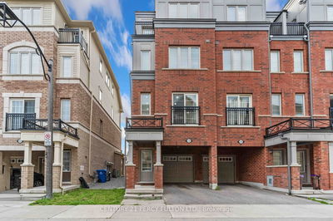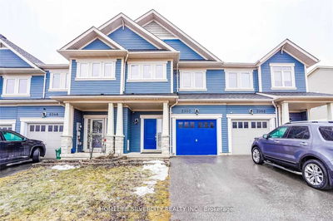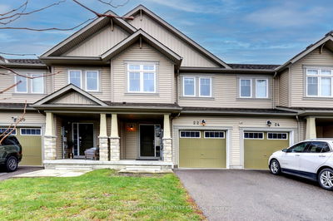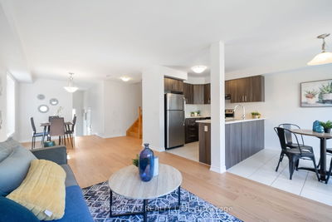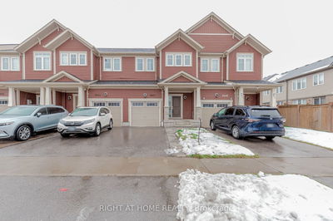This Stunning, Like New Home Features Endless Upgrades & Custom Features Throughout! Open Concept Floor Plan Features A Gorgeous Kitchen W/ Island, Custom Backsplash, Large Windows & Spacious Eat-In Area W/ Board & Batten Feature Wall & Built-In Dining Bench. The Large Living Room Features A Beautiful, Remodelled Fireplace W/ Custom Mantle, Board & Batten Feature Wall & Walk-Out To Deck Overlooking Kedron Dells Golf Club. Head Upstairs To 3 Spacious Bedrooms Including The Primary W/ Stunning Views Of The Golf Course & Greenery, Also Featuring The Beautiful 3 Piece Ensuite Bathroom W/ Glass Shower & His & Her Closets. Upper Level Also Features Two Additional Bedrooms & Main 4 Piece Bathroom. Lower Level Features Family/Rec Room & Walk-Out To Backyard W/ Custom Wood Privacy Wall, Also Overlooking Kedron Dells Golf Club. This Stunning Home Truly Screams 'Pride Of Ownership' With Not A Detail Missed!
Property Features
- Date Listed: Tuesday, August 29, 2023
- City: Oshawa
- Neighborhood: Windfields
- Major Intersection: Winchester St & Simcoe St N
- Family Room: Laminate, Tile Floor, Wainscoting
- Kitchen: Tile Floor, Centre Island, Combined W/Dining
- Living Room: Laminate, Brick Fireplace, W/O To Deck
- Listing Brokerage: Keller Williams Energy Real Estate - Disclaimer: The information contained in this listing has not been verified by Keller Williams Energy Real Estate and should be verified by the buyer.

