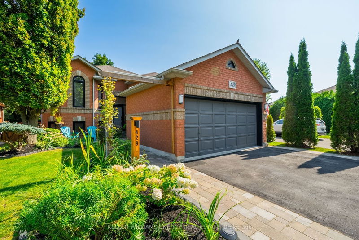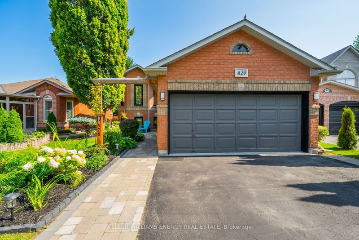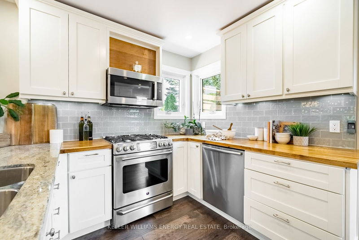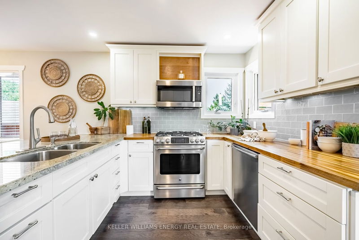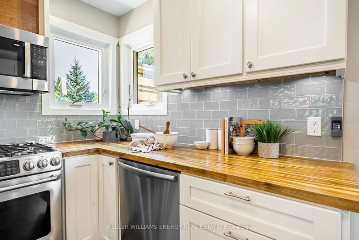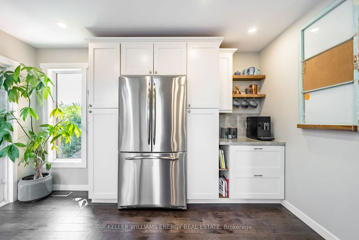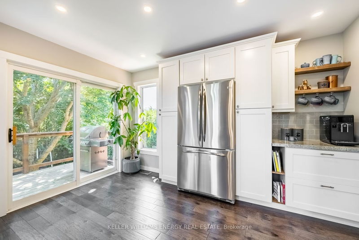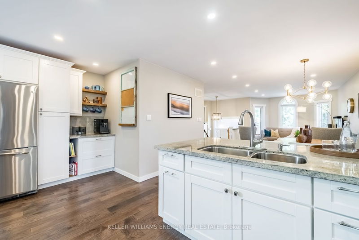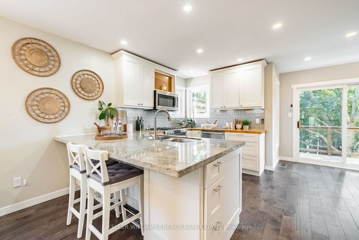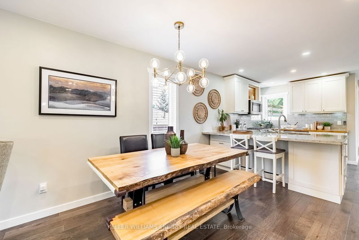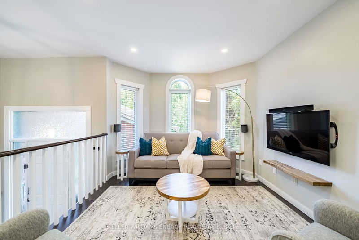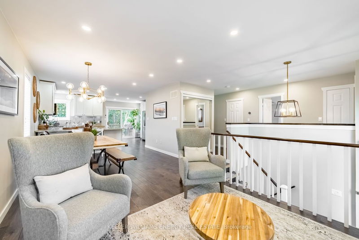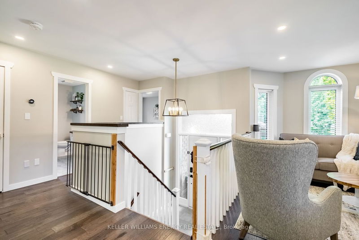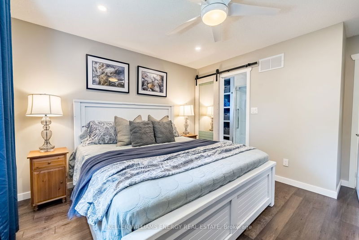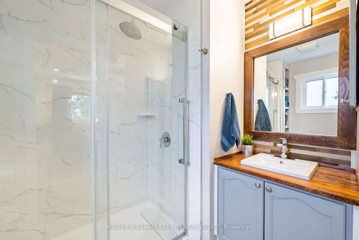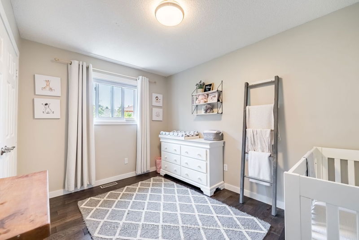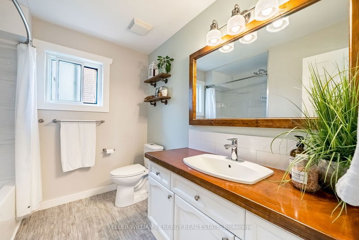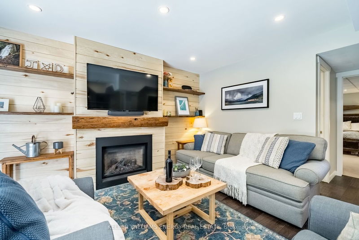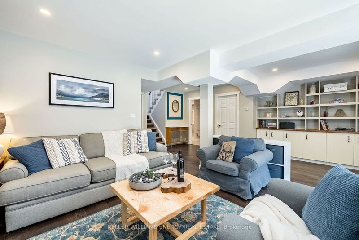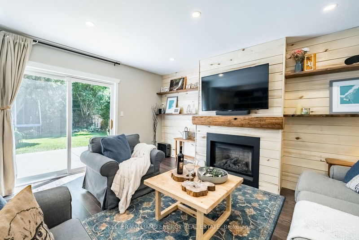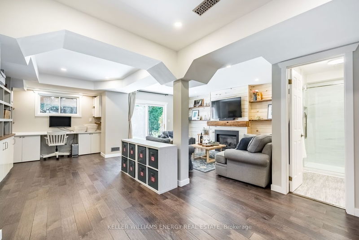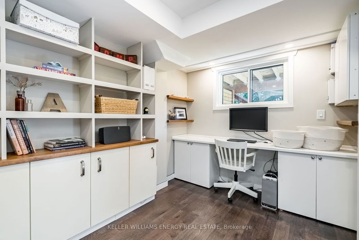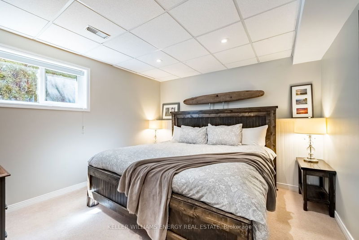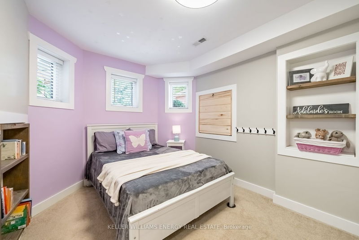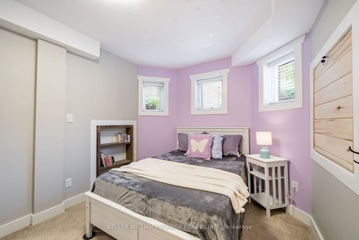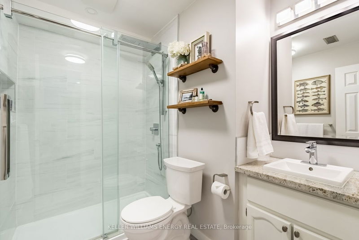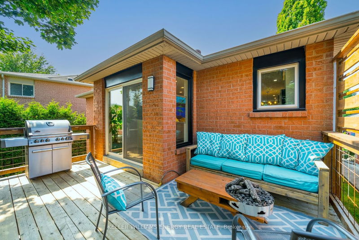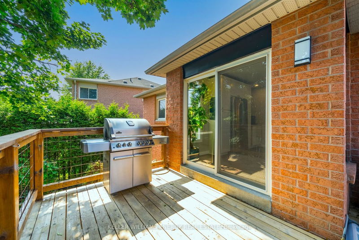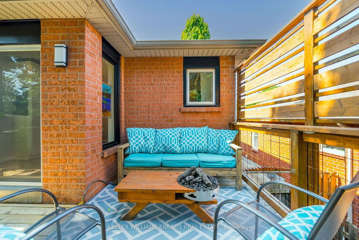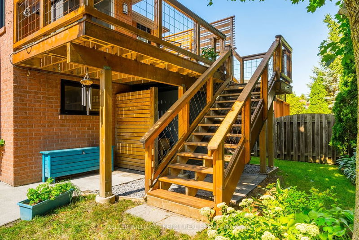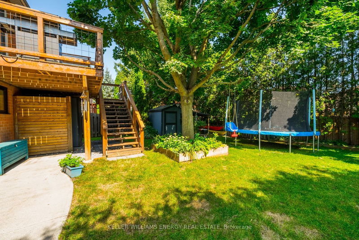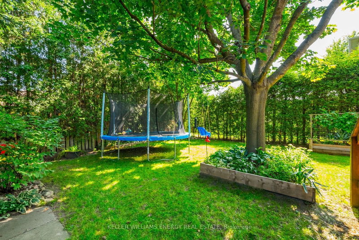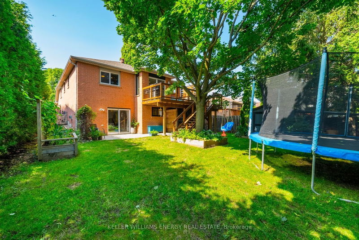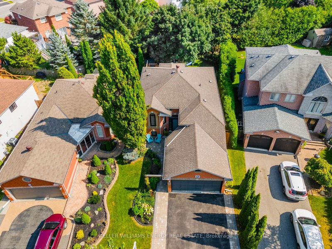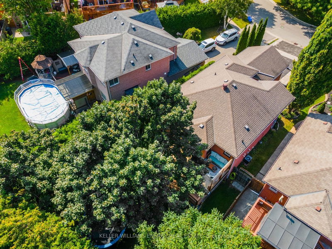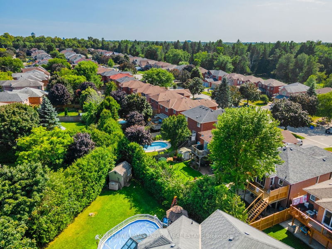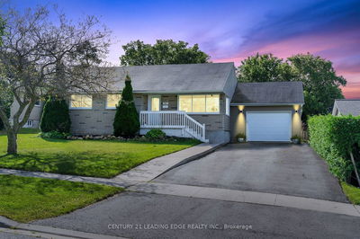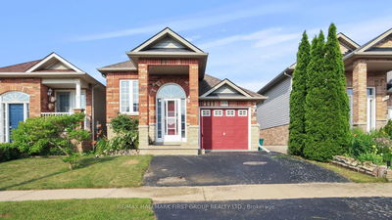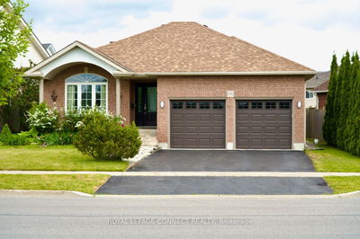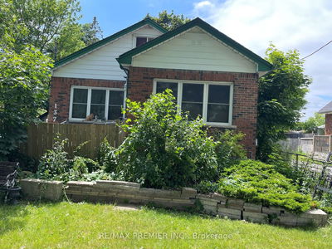Absolutely Breathtaking! Beautifully updated home with 4 bdrm, 3 bath located steps from parks, schools, shopping and hwys in sought-after family neighbourhood in Oshawa! Updated from top to bottom: Engineered hardwood t/o (2018) Primary Ensuite Bathroom with W/I shower (2019) Main bath w/soaker tub (2019) Basement Bthrm with waterfall shower (2019) Kitchen - Maple Cabinets, Soft Close, New Appliances, Under mount lighting, Granite & Butcher Block Countertops (2020) Large deck with stairs to backyard, under mount led lighting, natural gas hookups for BBQ and fire pit (2020) Pot lights & led lighting t/o (2022) Triple pane energy efficient windows (2023) PLUS SO MUCH MORE! Main floor is open concept with plenty of natural light. Kitchen has tones of storage and a coffee bar! Private backyard with 20ft cedars and two mature maple trees. Enjoy those brisk evenings on the back deck with a glass of wine or cup of tea with a lovely fire going. You don't want to miss out on this one!
Property Features
- Date Listed: Thursday, August 31, 2023
- Virtual Tour: View Virtual Tour for 429 Sunview Lane
- City: Oshawa
- Neighborhood: Samac
- Full Address: 429 Sunview Lane, Oshawa, L1G 7Y2, Ontario, Canada
- Living Room: Combined W/Dining, Window, Hardwood Floor
- Kitchen: Granite Counter, Pot Lights, W/O To Deck
- Listing Brokerage: Keller Williams Energy Real Estate - Disclaimer: The information contained in this listing has not been verified by Keller Williams Energy Real Estate and should be verified by the buyer.

