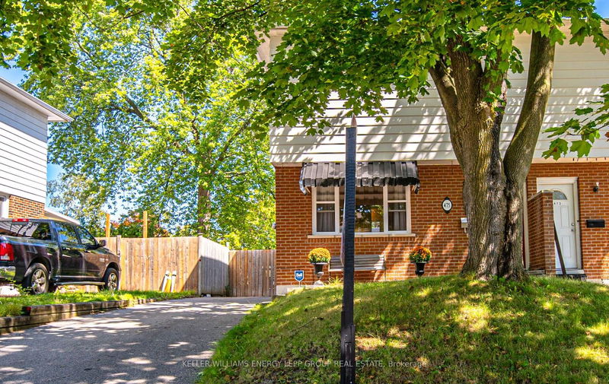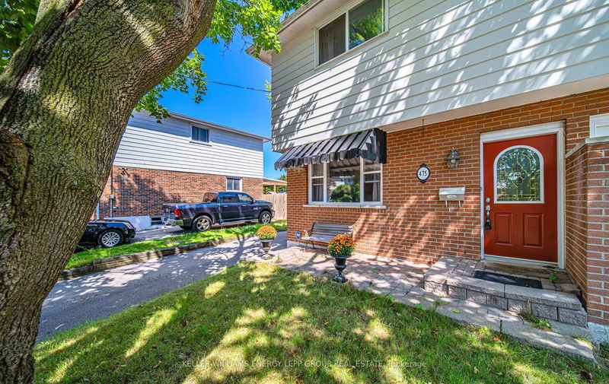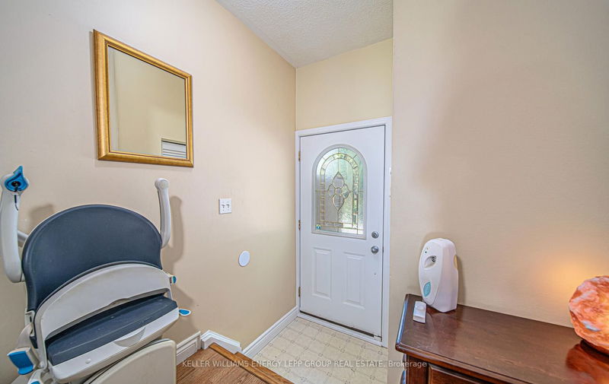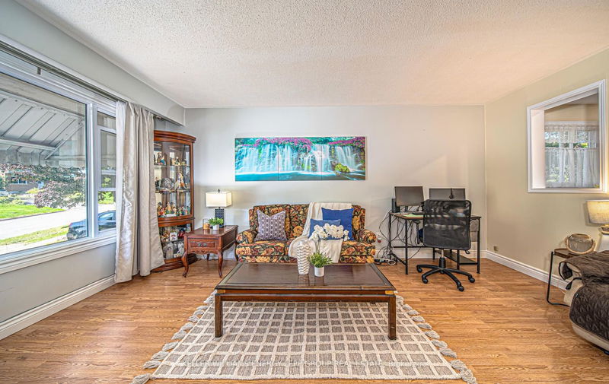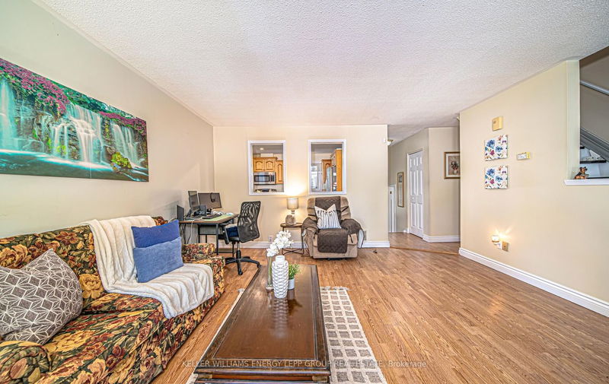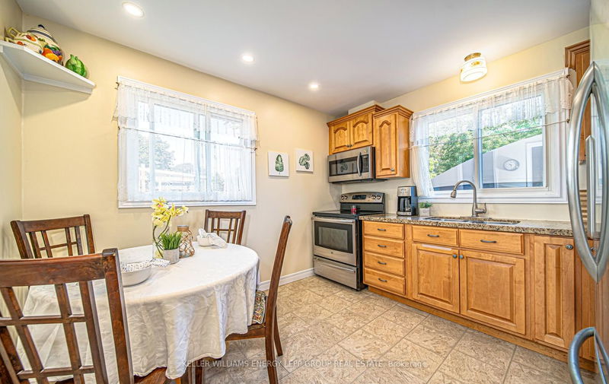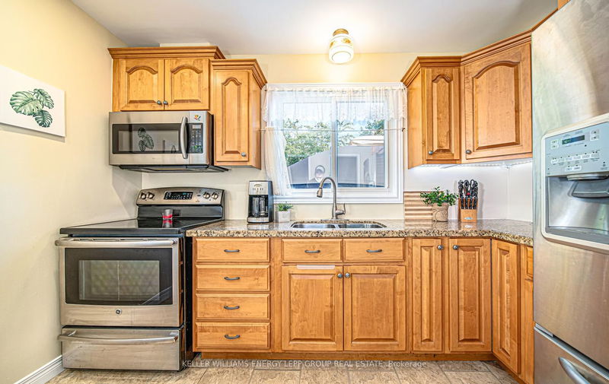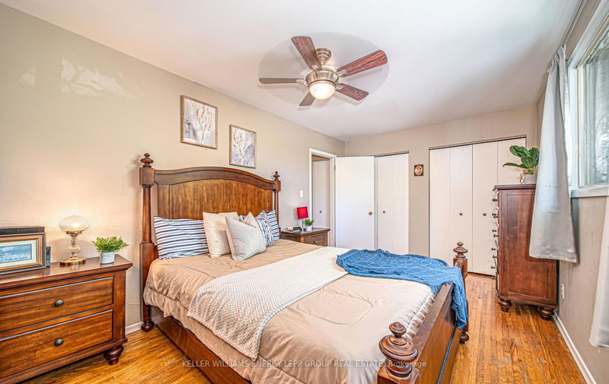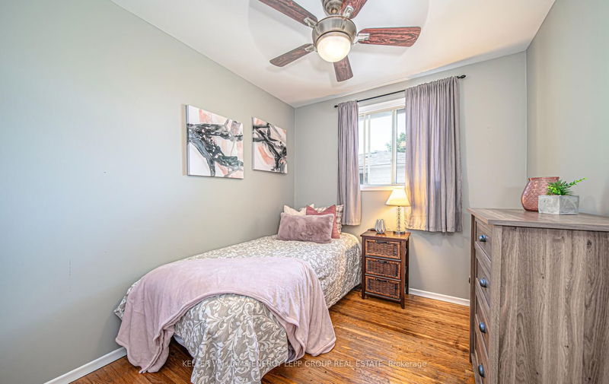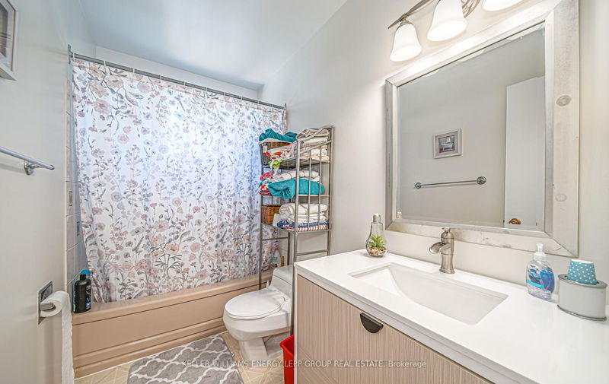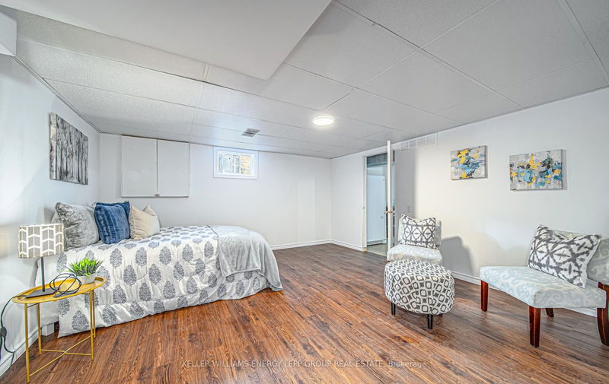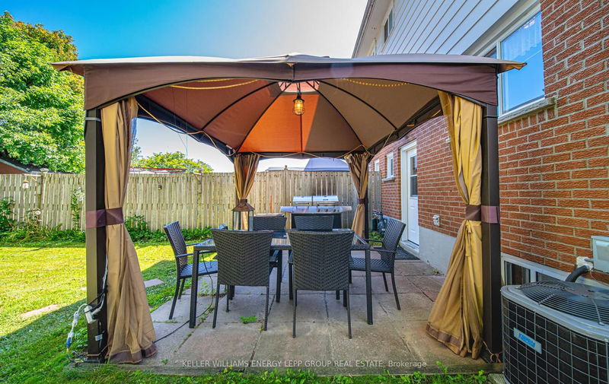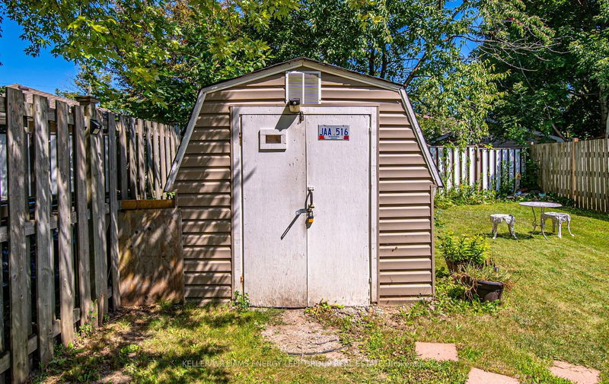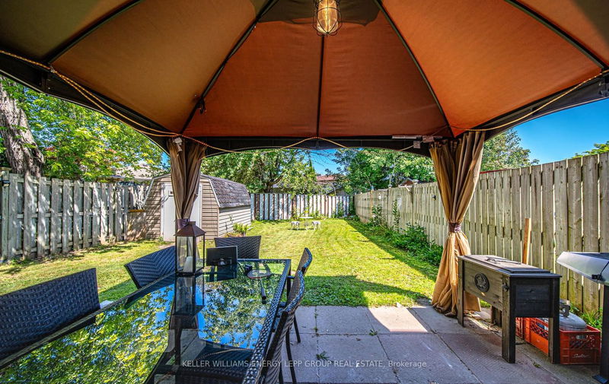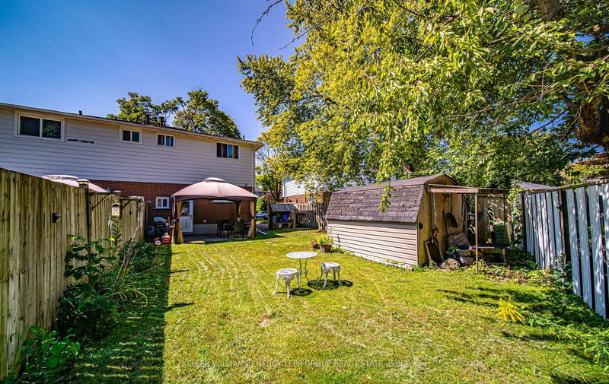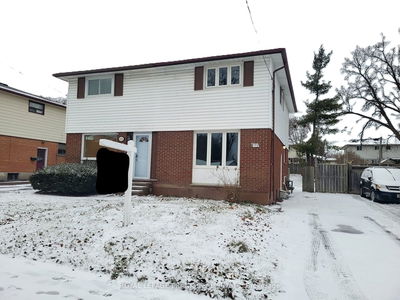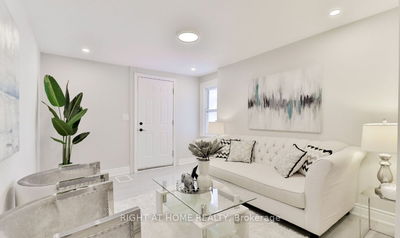Charming 2 storey semi-detached home with three bedrooms and two washrooms in great family neighbourhood. Excellent location, easy access to everything you need with just steps from both schools and transportation and near amenities. The main floor of the home features large family room with large window, eat-in kitchen and two piece washroom. The second floor showcase 3 generous sized bedrooms with closets and 4 piece bath. The partially finished basement features a recreation room with above grade window and the laundry area. The large private fully fenced yard with patio and gazebo offers plenty of outdoor space for entertaining family and friends.
Property Features
- Date Listed: Friday, September 01, 2023
- Virtual Tour: View Virtual Tour for 475 Oshawa Boulevard N
- City: Oshawa
- Neighborhood: O'Neill
- Full Address: 475 Oshawa Boulevard N, Oshawa, L1G 5T4, Ontario, Canada
- Family Room: Large Window, O/Looks Frontyard
- Kitchen: Eat-In Kitchen, Tile Floor, Stainless Steel Appl
- Listing Brokerage: Keller Williams Energy Lepp Group Real Estate - Disclaimer: The information contained in this listing has not been verified by Keller Williams Energy Lepp Group Real Estate and should be verified by the buyer.


