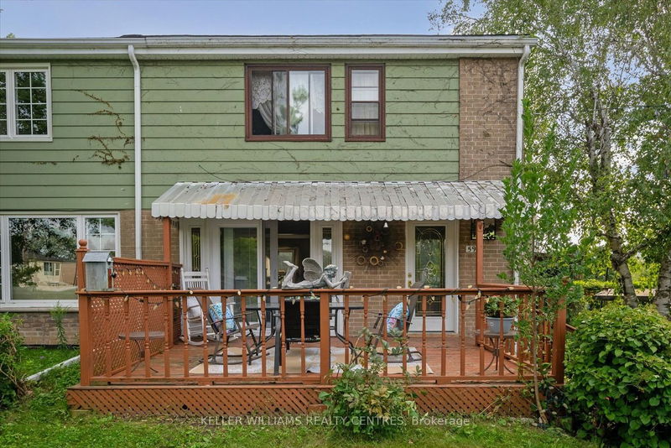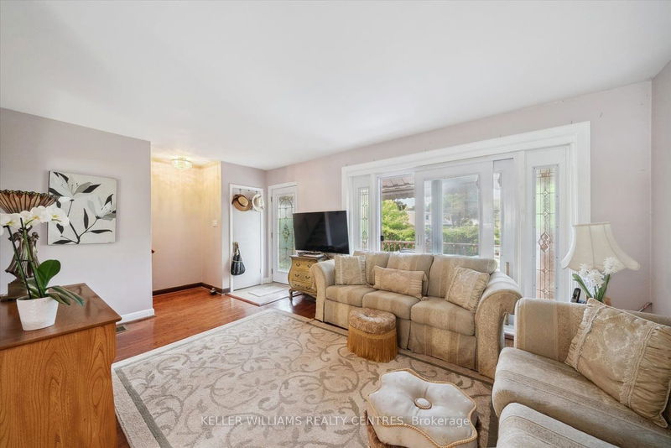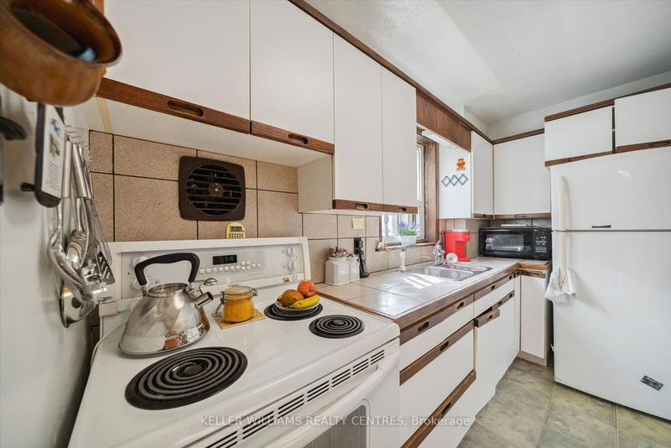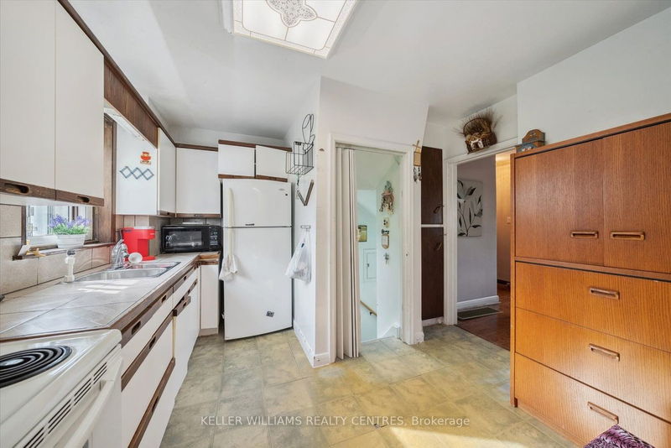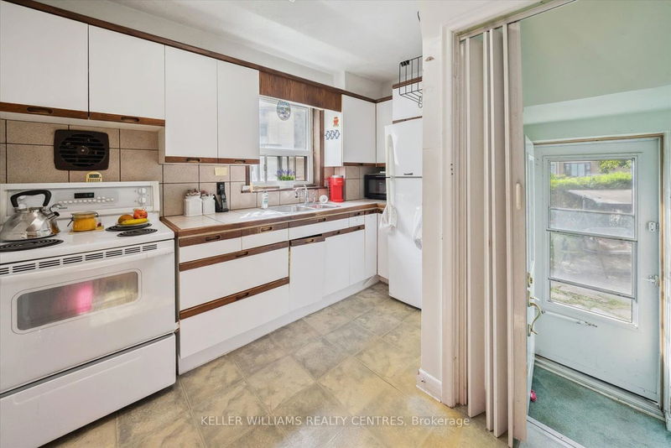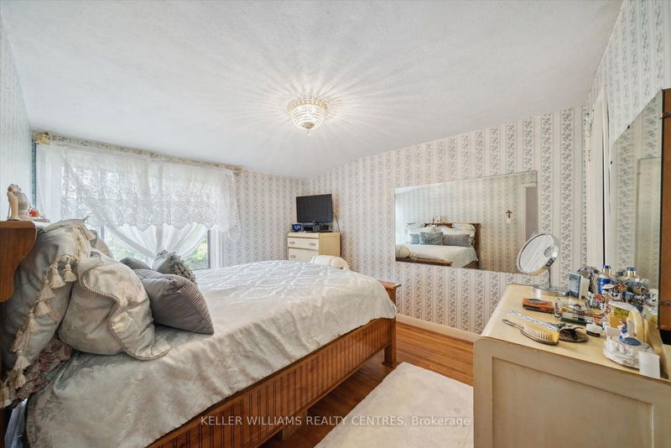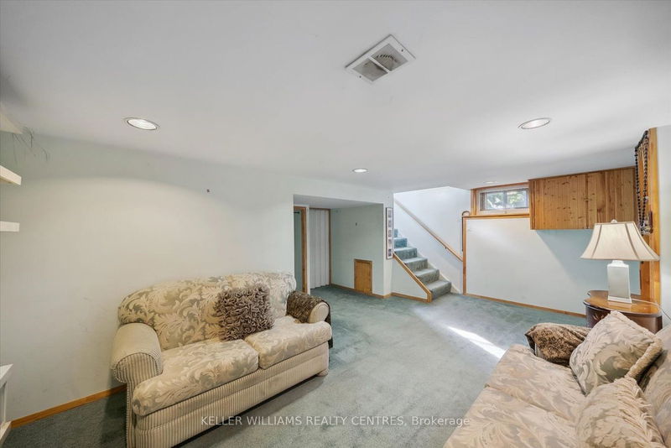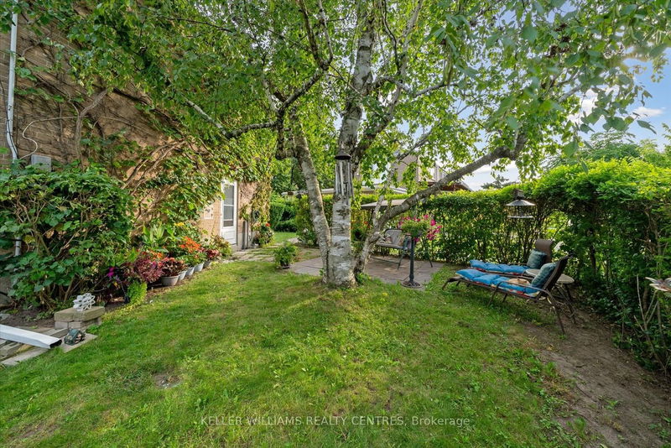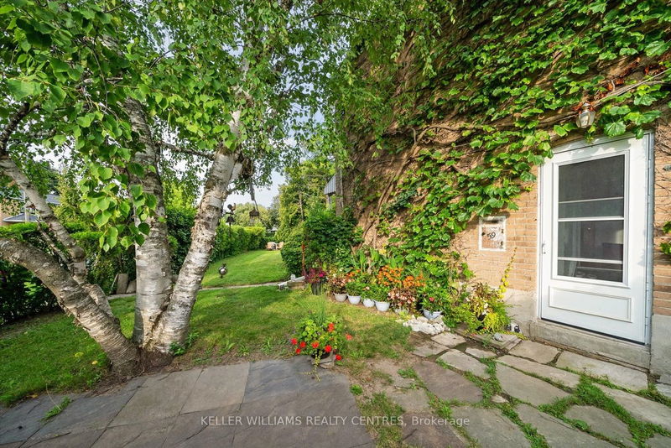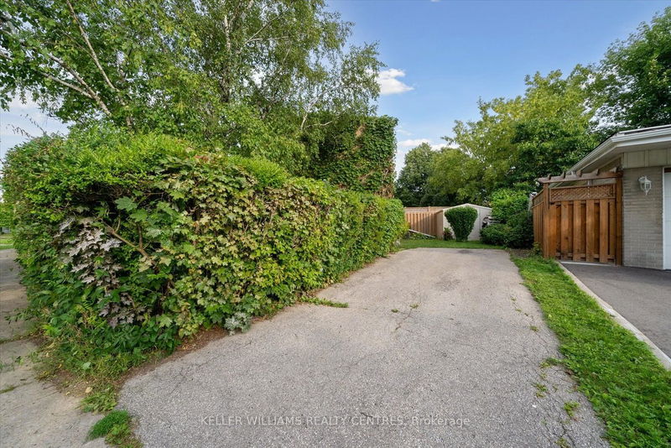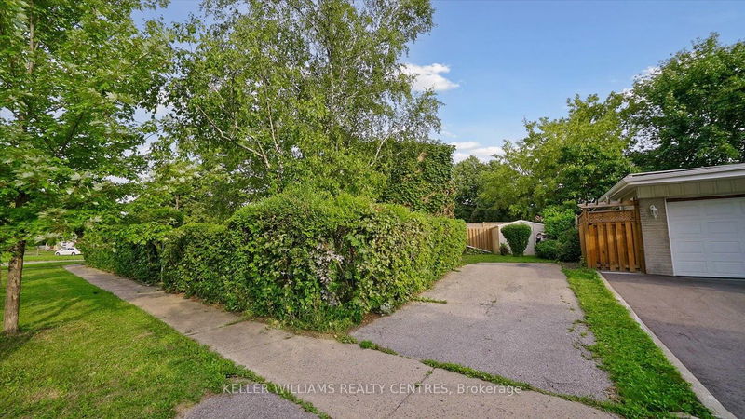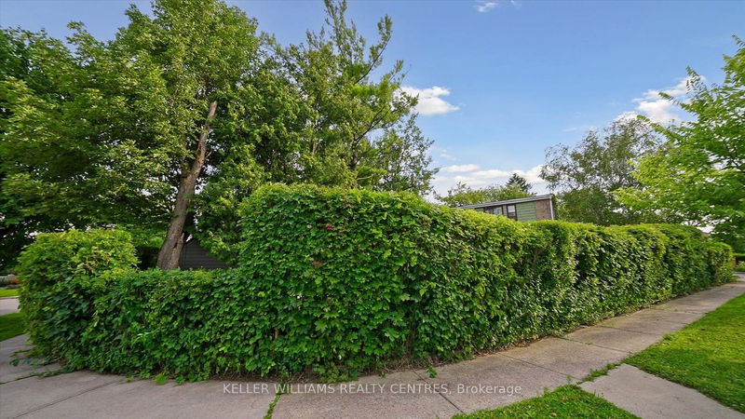Located In Desired Ionview, Fantastic Opportunity To Buy Within Walking Distance To The New Eglinton Transit Line. Well Maintained 3 Bedroom Semi With A Private Drive On A Pie Shape Lot, Having A Wide Rear. Open L-Shape Living And Dining Room, Eat-in In Kitchen, Hardwood Floors Thru-Out The Main And Upper Level, 4 Pc Bath On Second Floor. Separate Side Door Entrance From Driveway, Offering Income Potential. Lower Level With Rec Room And Extra 2 Pc Bath. The Large Private Backyard And Deck Is Perfect For Family Gatherings And Entertaining. Conveniently Located Within Close Distance To Schools, Shopping, New Transit Line, Hwy 401, Parks & Eglinton Ravine! Offers Welcomed Anytime.
Property Features
- Date Listed: Thursday, September 07, 2023
- Virtual Tour: View Virtual Tour for 59 Bonniewood Road
- City: Toronto
- Neighborhood: Ionview
- Full Address: 59 Bonniewood Road, Toronto, M1K 2L9, Ontario, Canada
- Kitchen: Eat-In Kitchen, Linoleum
- Living Room: Hardwood Floor, W/O To Sundeck
- Listing Brokerage: Keller Williams Realty Centres - Disclaimer: The information contained in this listing has not been verified by Keller Williams Realty Centres and should be verified by the buyer.


