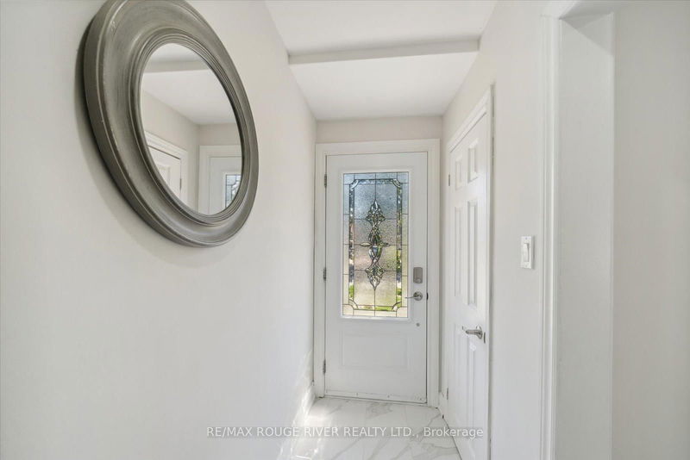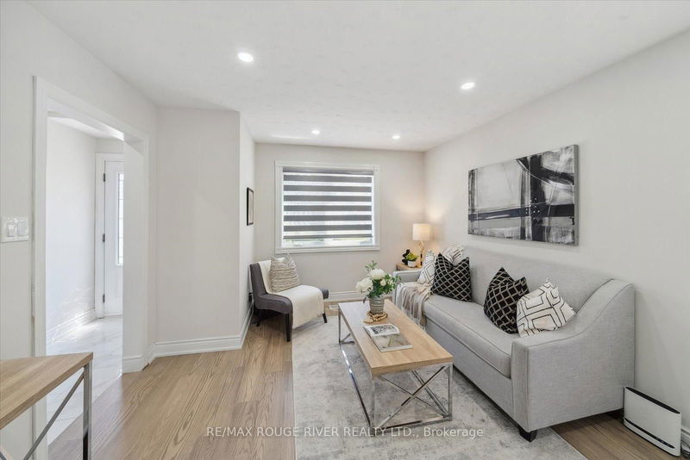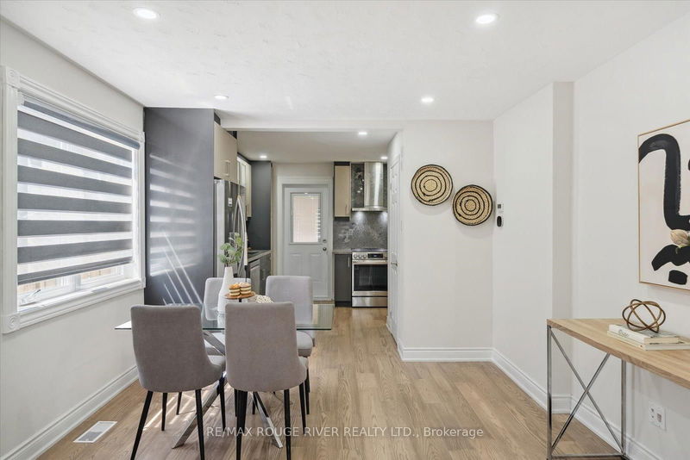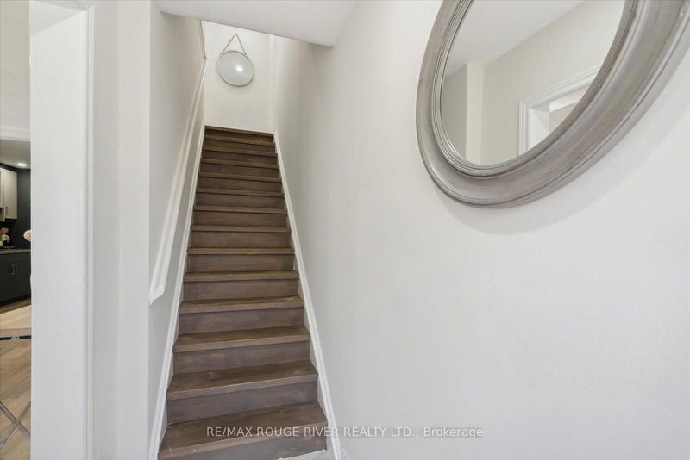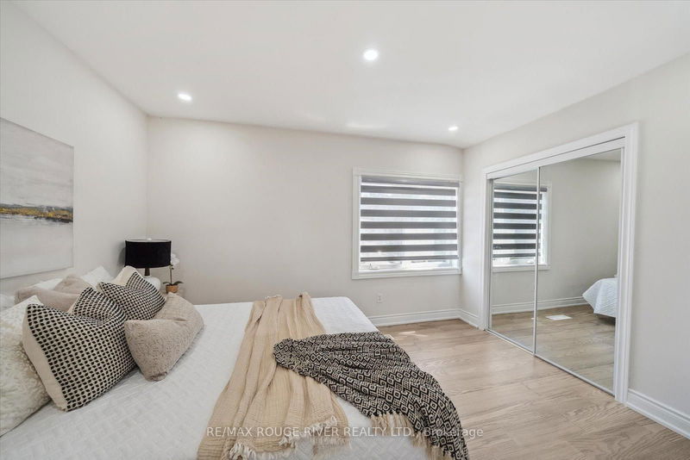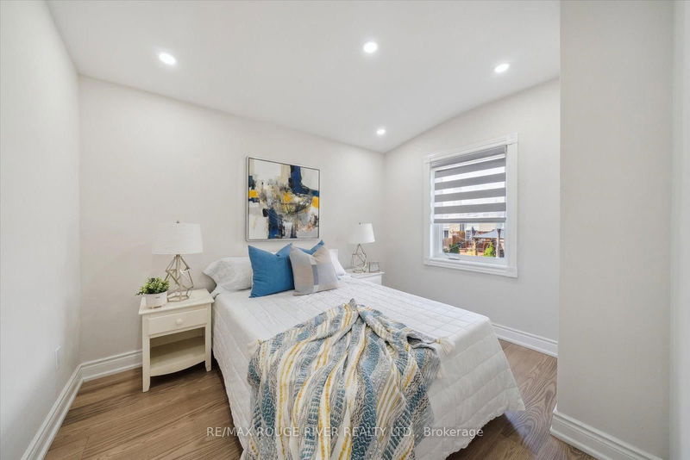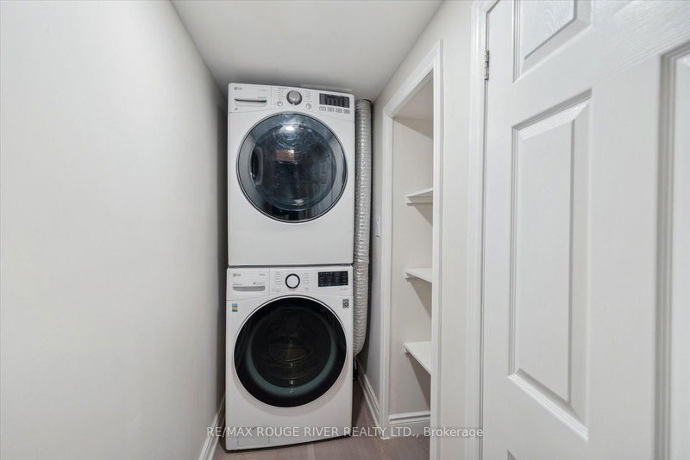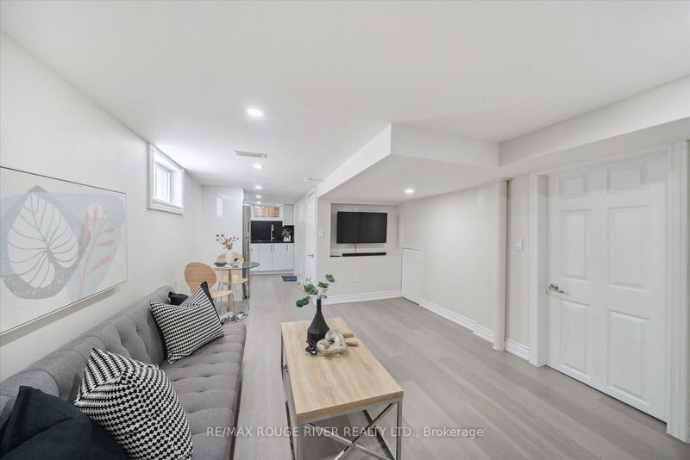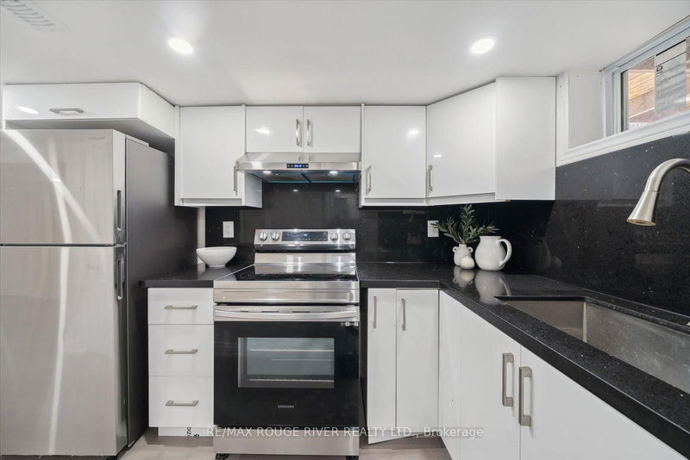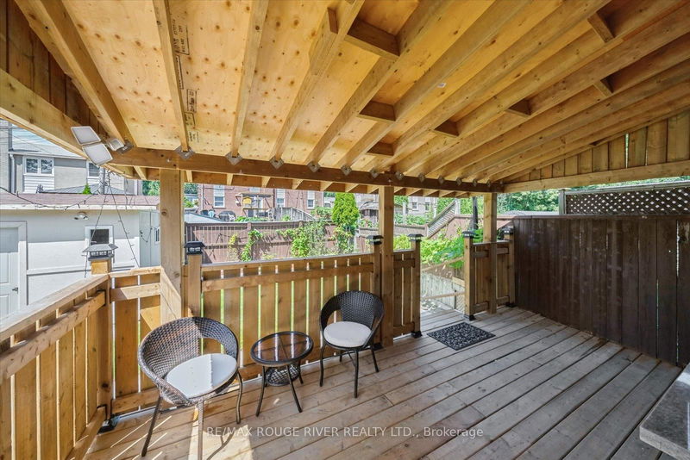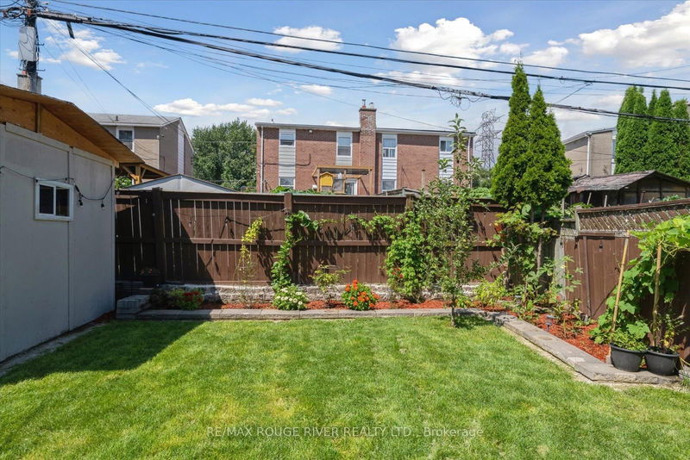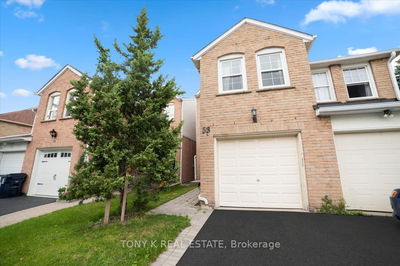Incredibly Stunning Fully Renovated Home Nestled In A Quiet And Family Friendly Neighborhood! This Meticulously Renovated And Freshly Painted Home Showcases Modern Upgrades And A Fresh Aesthetic That Will Surely Captivate Your Heart. The Main Floor Features A New Gleaming Hardwood Floors, Brand-new Powder Room, And Upgraded Windows Throughout, All Illuminated By Stylish Pot Lights.The Kitchen Features Open-Concept , New Stainless Steel Appliances, Beautifully Updated And Laminated Cabinets, Granite Backsplash, And Countertops Perfect For Aesthetic Appeal. This Home Features 3 Beautifully Renovated Bedrooms And A Stylish 4-piece Washroom, All Featuring Brand-New Windows And Doors. Additionally, This Home Boasts A Spacious And Beautifully Finished Studio Basement, With New Laminate Floors, A Laminated Kitchen With New Stainless Steel Appliances And Granite Countertops, A 3 Pcs Washroom And A Separate Entrance Perfect For Extended Family Or Rental Potential. Enjoy The Outdoors With Eye-catching front yard, Dazzling Flower Bed And Stunning Stone Landscaping, A Walkout To The Deck And A Private Fenced Backyard. Conveniently Located Near To Warden Subway Station And Kennedy Subway Station, Parks, Highways, And Top-Rated Schools. This Is A Must-See For Those Seeking Comfort And Convenience.This Home Offers Everything You Need In One Perfect Package!
Property Features
- Date Listed: Thursday, September 05, 2024
- Virtual Tour: View Virtual Tour for 28 Willowmount Drive
- City: Toronto
- Neighborhood: Clairlea-Birchmount
- Major Intersection: St. ClairAve E & Birchmount Rd
- Full Address: 28 Willowmount Drive, Toronto, M1L 1Y1, Ontario, Canada
- Living Room: Hardwood Floor, Combined W/Kitchen, Pot Lights
- Kitchen: Hardwood Floor, Stainless Steel Appl, Pot Lights
- Kitchen: Stainless Steel Appl, Pot Lights
- Listing Brokerage: Re/Max Rouge River Realty Ltd. - Disclaimer: The information contained in this listing has not been verified by Re/Max Rouge River Realty Ltd. and should be verified by the buyer.



