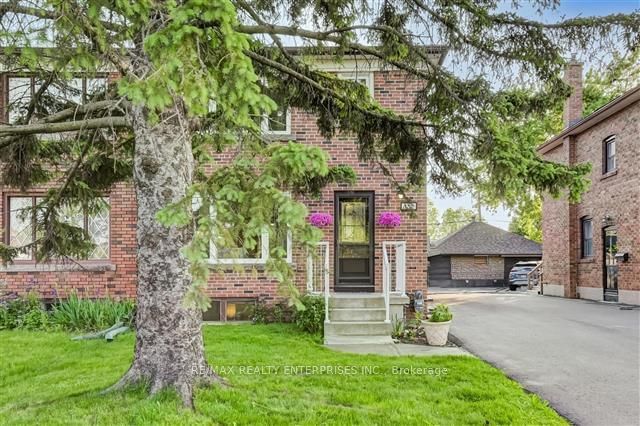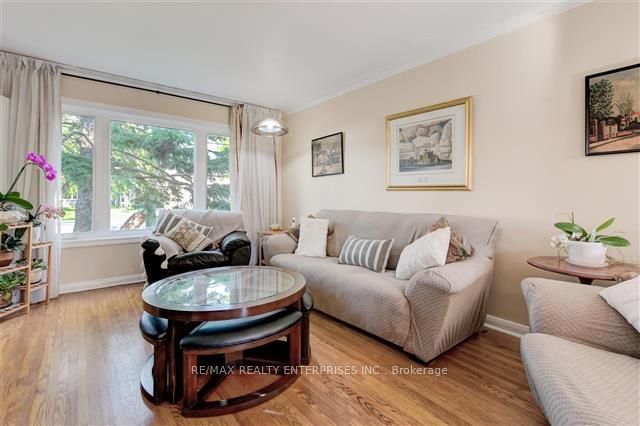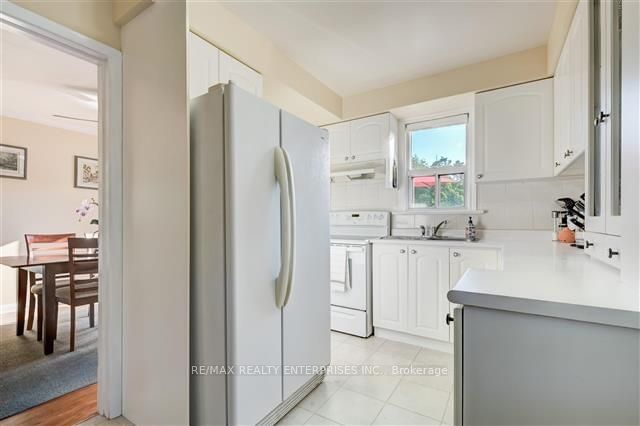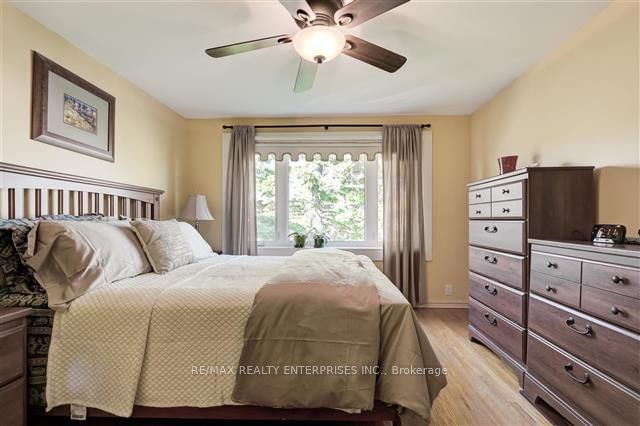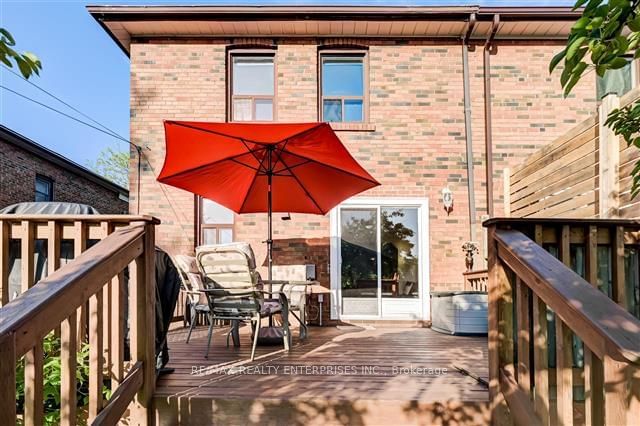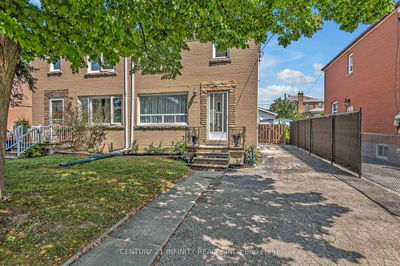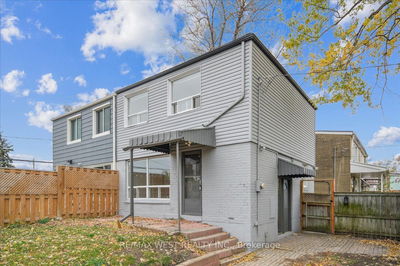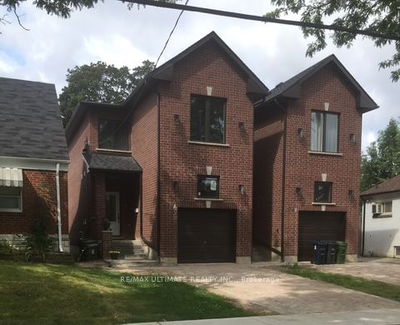Discover the perfect blend of charm and convenience in this cozy semi-detached family home. First-time home buyers. Step into a world of warmth and comfort with an open-concept living space that's ideal for creating lasting memories. The private & spacious backyard is perfect for hosting family gatherings, offering a serene escape from the bustle of daily life. The 3+1 bedrooms are bathed in natural light, providing a fantastic opportunity to infuse your personal touch and style. The separate entrance to the finished basement offers additional living space perfect for guests/rental income. This oversized, all-brick home sits on a premium lot in a prime location, surrounded by amenities, schools, public transport & popular hotspots. Enjoy the beauty of Rosetta McClain Gardens & Scarborough Bluffs minutes away. Walking distance to Scarborough GO Station and TTC, making your daily commute a breeze. Seize the opportunity to make this charming house your dream home!
Property Features
- Date Listed: Friday, June 07, 2024
- Virtual Tour: View Virtual Tour for 534 Midland Avenue
- City: Toronto
- Neighborhood: Birchcliffe-Cliffside
- Major Intersection: Midland and St. Clair
- Full Address: 534 Midland Avenue, Toronto, M1N 1T1, Ontario, Canada
- Living Room: Open Concept, Hardwood Floor, Picture Window
- Kitchen: Eat-In Kitchen, Ceramic Floor, Window
- Kitchen: Combined W/Living, Tile Floor, Eat-In Kitchen
- Listing Brokerage: Re/Max Realty Enterprises Inc. - Disclaimer: The information contained in this listing has not been verified by Re/Max Realty Enterprises Inc. and should be verified by the buyer.

