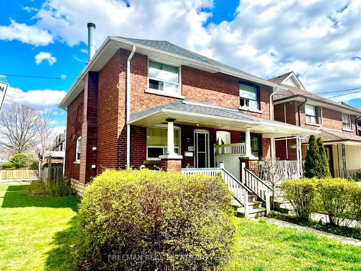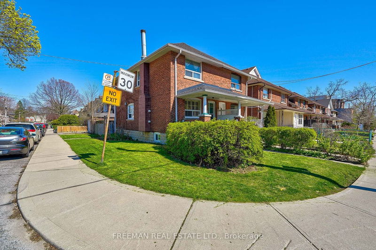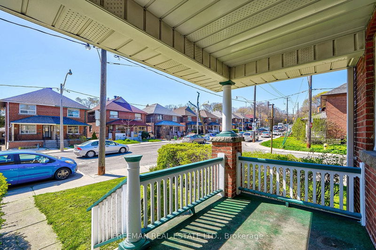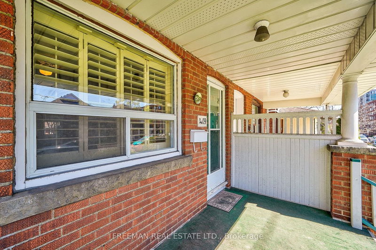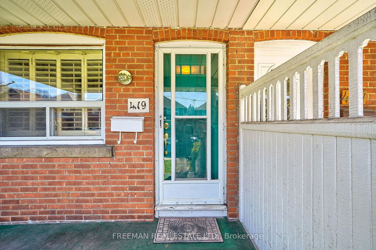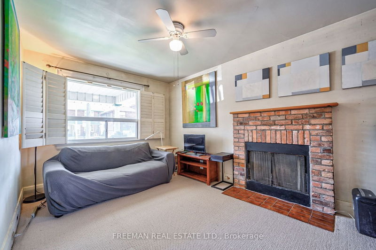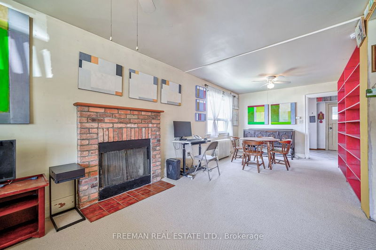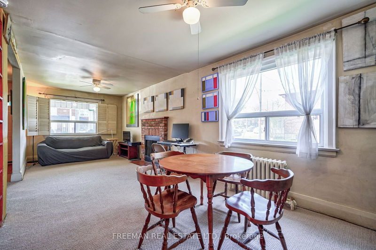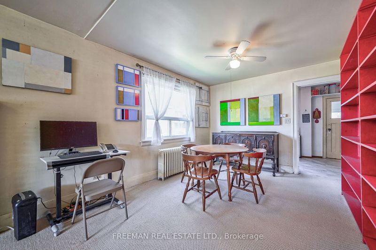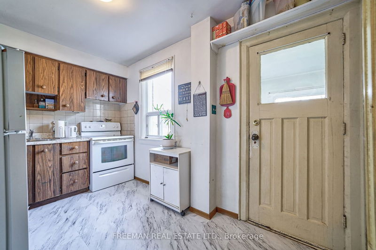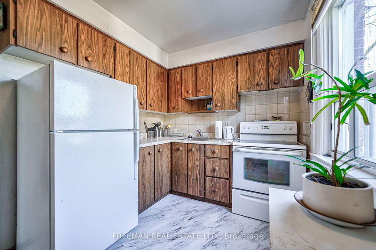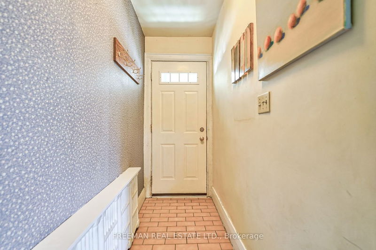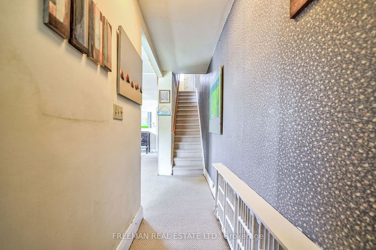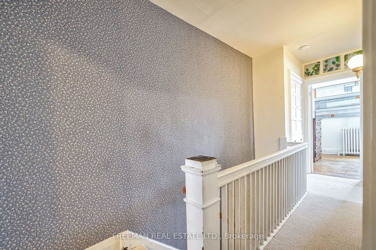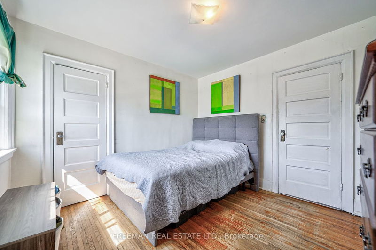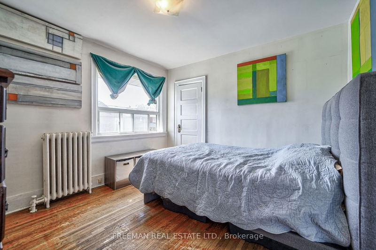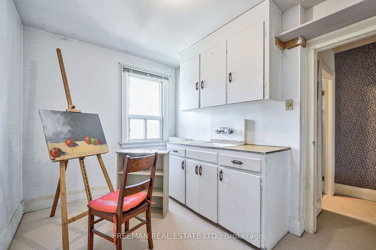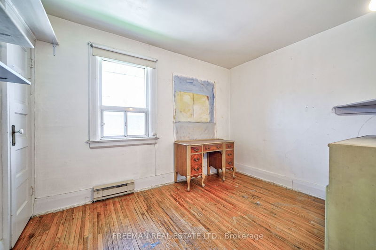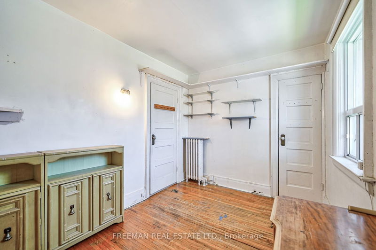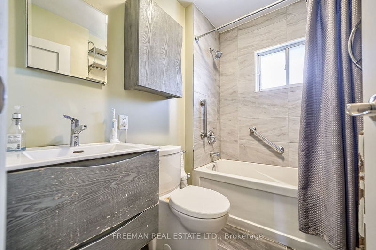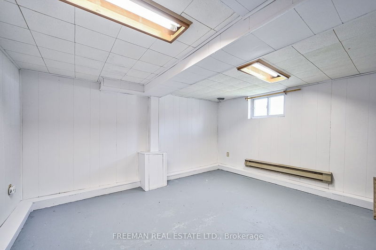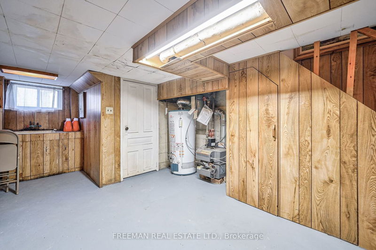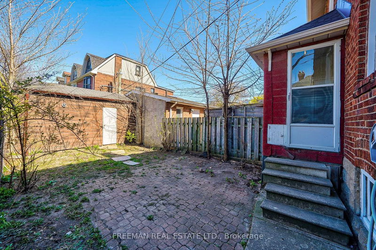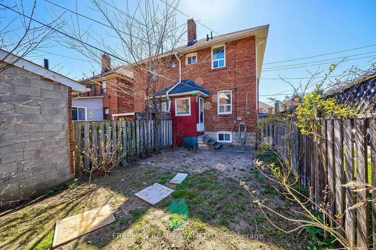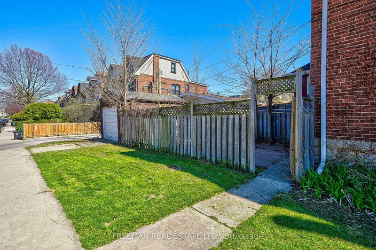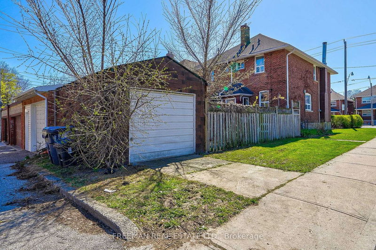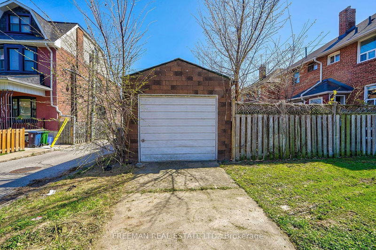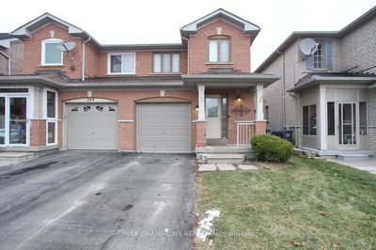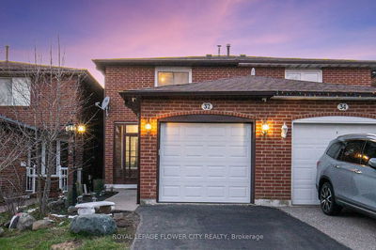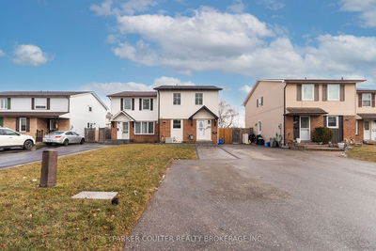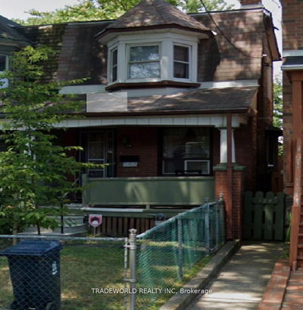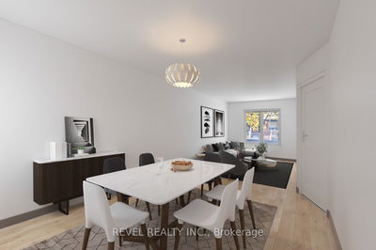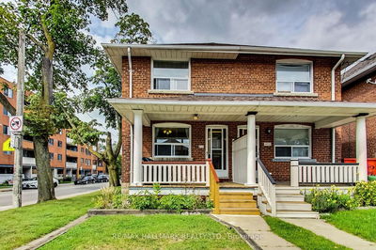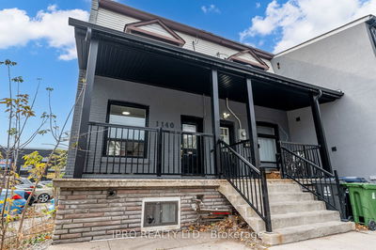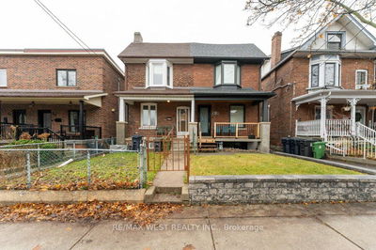First Open Houses Sat-Sun 2-4pm. Discover a budget-friendly two-story semi-detached home in the heart of a vibrant midtown community, steps from the Annex & Wychwood neighborhoods. Offering 3 bedrooms & 2 bathrooms, find affordability & functionality. Inside, a bright open-concept main floor flows seamlessly with a walk-out from the kitchen to a mudroom. Upstairs, 3 bedrooms accommodate family or home office needs. Benefit from a rare corner lot, providing ample natural light & space to complement the fenced backyard, garage & private drive (explore laneway home potential). Side of house on Ashworth, with no through traffic. Situated near esteemed schools, shops, major grocery stores, transit (bus/subway), parks & dining. Don't miss this opportunity, make it yours today. Ask for Home Inspection on Property.
Property Features
- Date Listed: Tuesday, April 30, 2024
- Virtual Tour: View Virtual Tour for 419 Christie Street
- City: Toronto
- Neighborhood: Wychwood
- Full Address: 419 Christie Street, Toronto, M6G 3C5, Ontario, Canada
- Living Room: Broadloom, Brick Fireplace, Open Concept
- Kitchen: O/Looks Backyard, East View, Tile Floor
- Listing Brokerage: Freeman Real Estate Ltd. - Disclaimer: The information contained in this listing has not been verified by Freeman Real Estate Ltd. and should be verified by the buyer.

